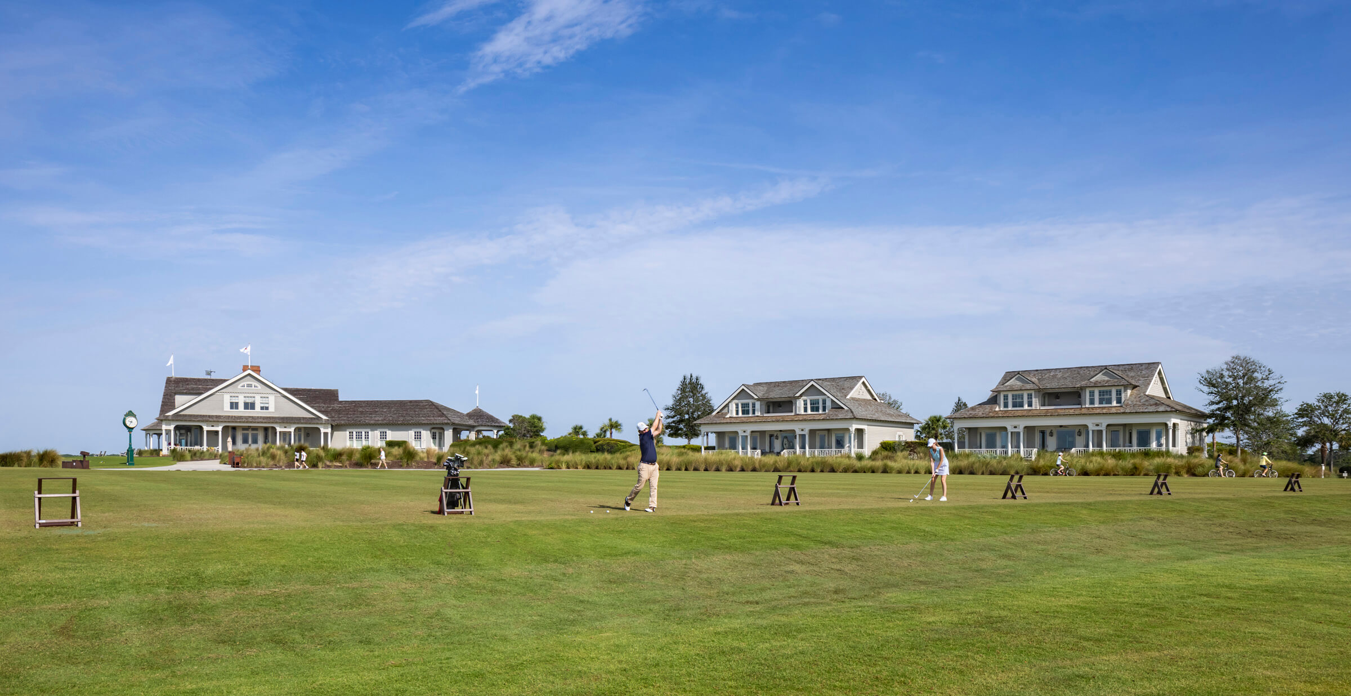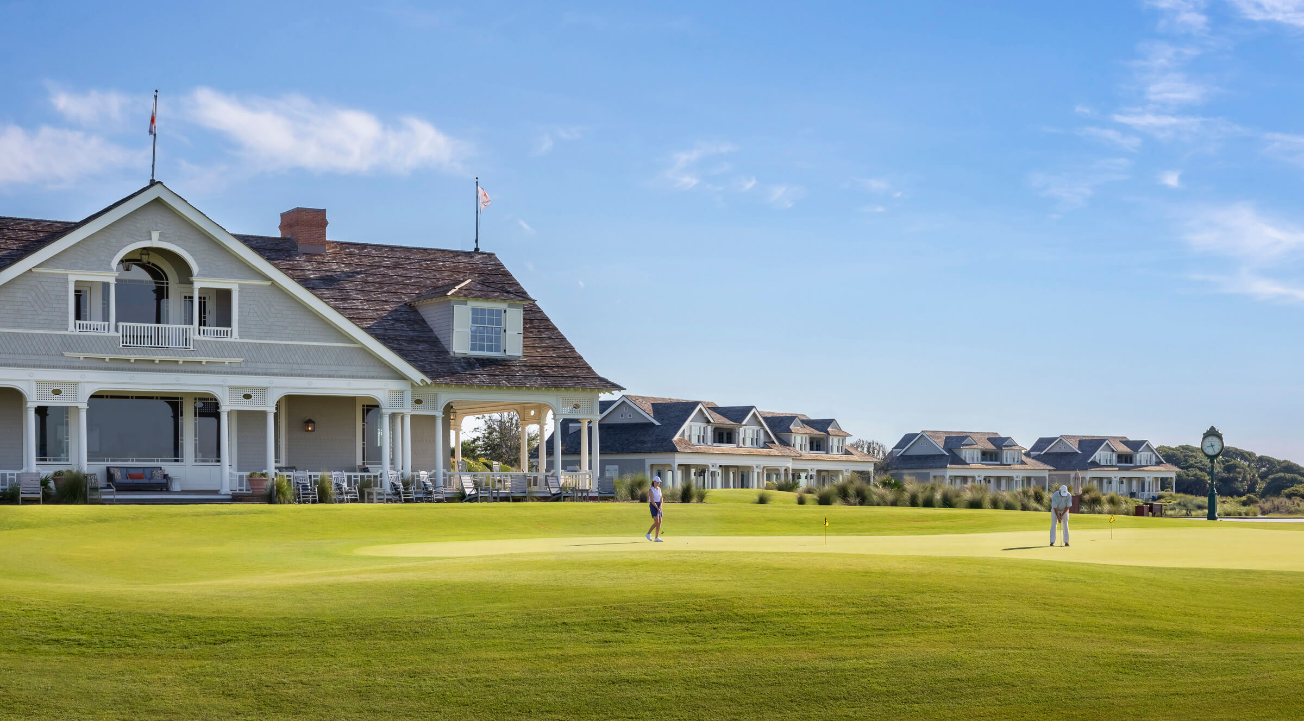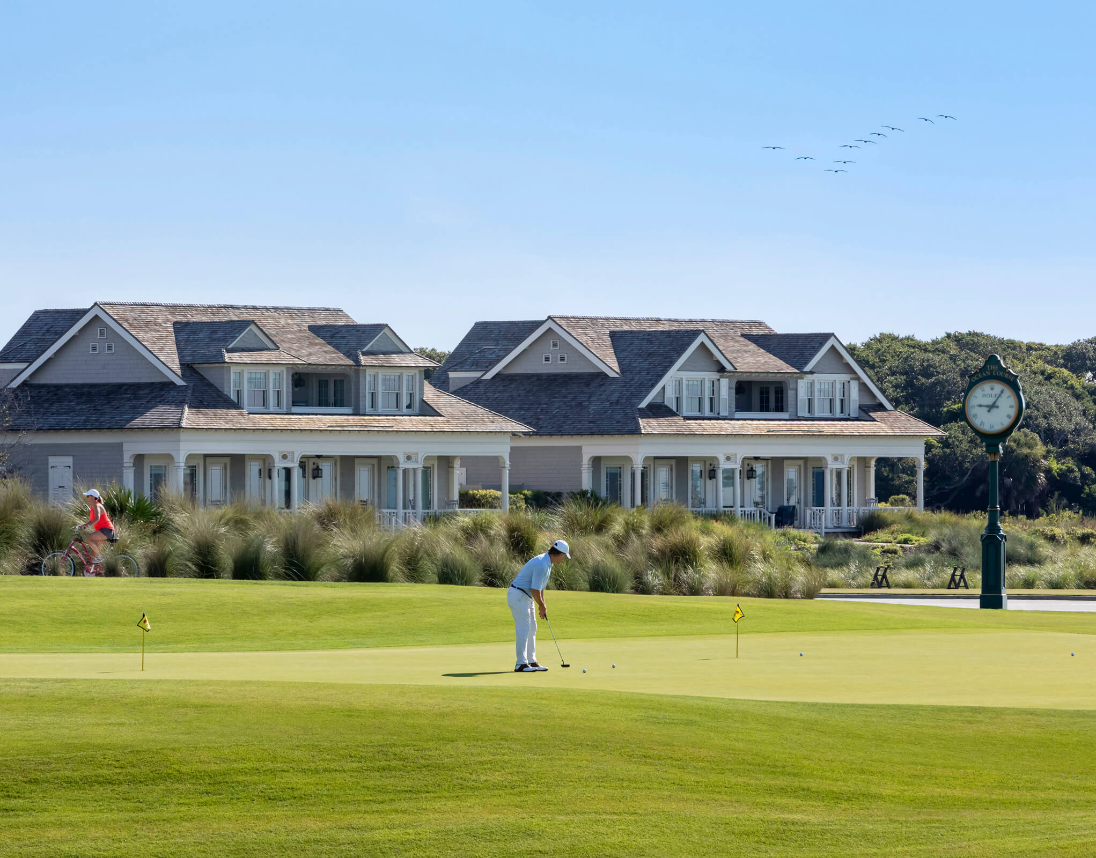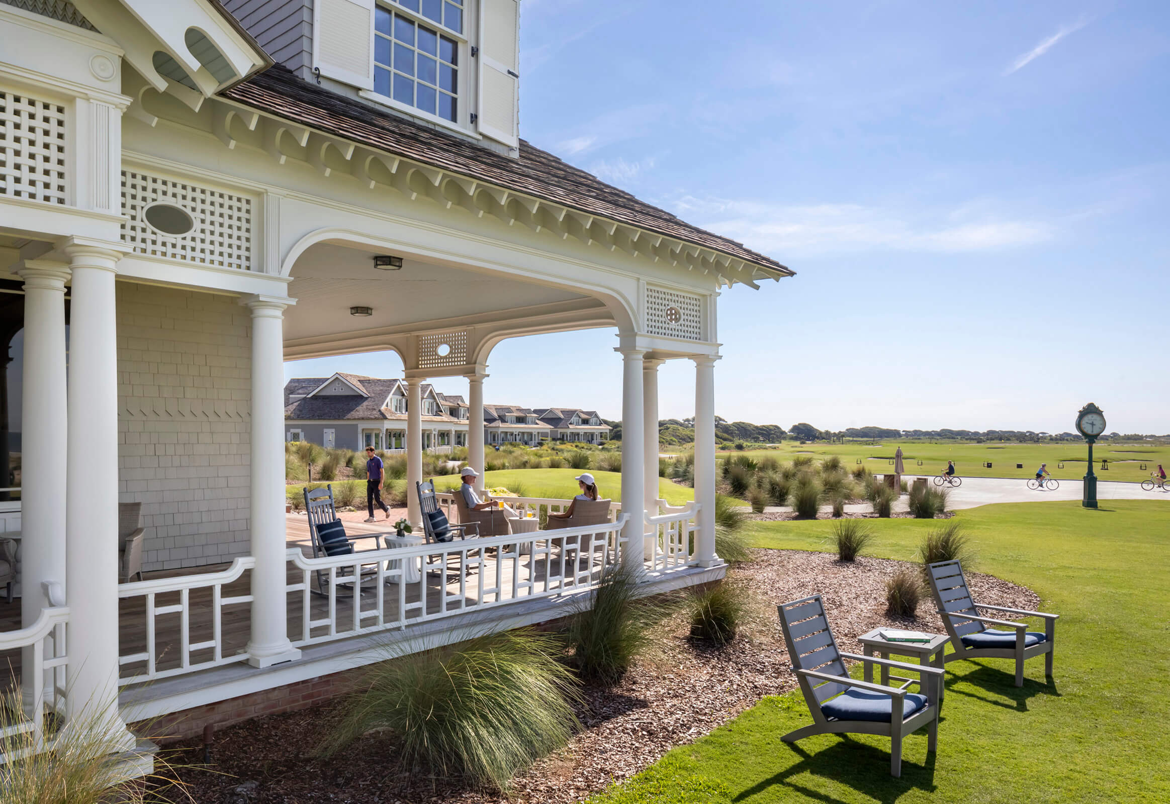Projects
Cottages at the Ocean Course
In design
Project Partners
Description
The Cottages at the Ocean Course, situated directly west of the Clubhouse and north of the course's driving range, carry forward the charming elevated Shingle-style character of our Clubhouse (2007), as well as its sensitivity to the natural dunescape along the eastern end of Kiawah Island.
At each cottage, a wood deck walkway leads to a columned porch and entrance that opens to a main hall and living room. Interiors are finished with hardwood flooring, custom wood wainscot, and custom paneling and crowns. The living room features a fireplace and oversized windows that overlook the driving range with the Atlantic Ocean beyond. A brick and bluestone terrace offers comfortable seating surrounded by custom railings and lanterns. Bedroom suites are located on both first and second floors.



