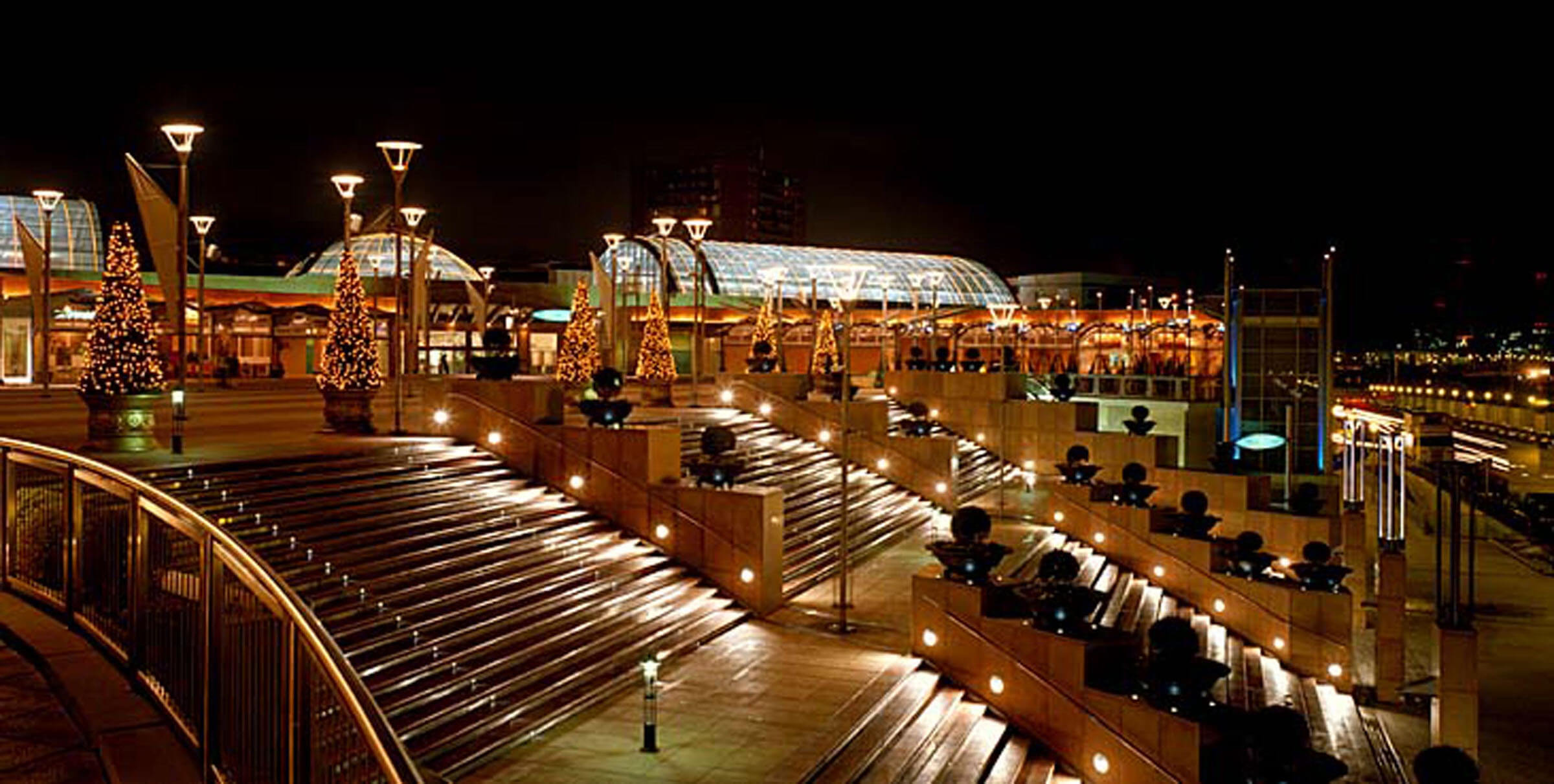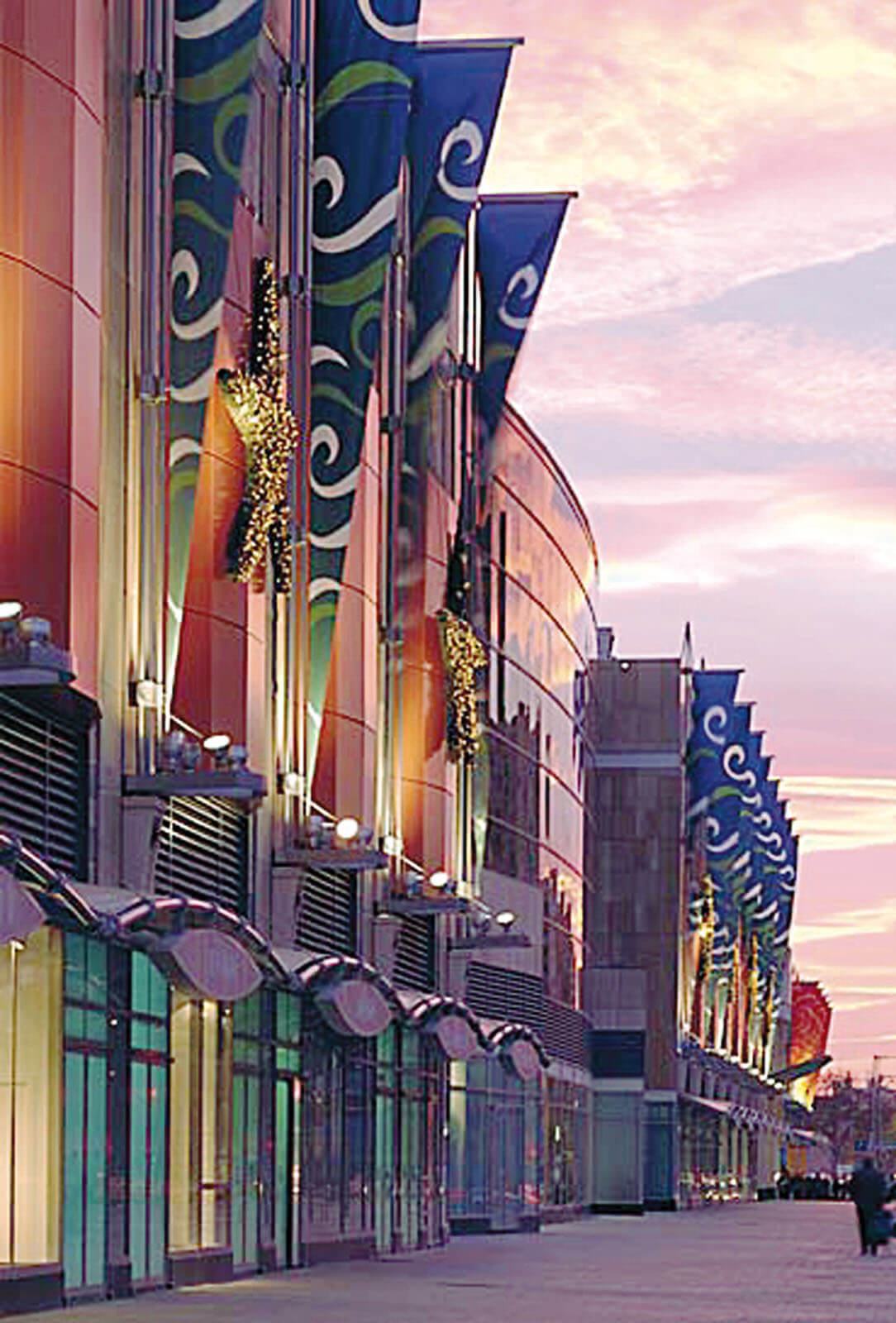Projects
Entertainment and Retail Center at Diagonal Mar
Barcelona, Spain
2001
Project Partners
Description
Located in Barcelona on a 34-hectare (84-acre) Mediterranean-front site, the Diagonal Mar project combines a 1.2 million-square-foot, three-story urban entertainment and retail centre with 5,100 underground parking spaces; 2.2 million square feet of medium-rise and high-rise free-market residential development; 800,000 square feet of tertiary (hotel, office, etc.) development; and a 34-acre public park. The development occupies a critical site in the pattern of Barcelona's urban development, located at the eastern edge of the city's 19th-Century street grid pattern, established by Ildefons Cerdà in 1859, and at the soon-to-be-constructed end of Cerdà's grand boulevard, the Avenida Diagonal. Our design team worked with the international real estate developer Hines to master-plan the Diagonal Mar site as a whole, to establish guidelines for residential development and for the project's public park, and to coordinate the Project with the City of Barcelona's plans for the redevelopment of the adjacent, currently underused, waterfront. Simultaneously, we worked to finalize the design of the Diagonal Mar shopping center.
Diagonal Mar is one of the largest private developments of its time in Spain, and will have a lasting impact on Barcelona. As befits Barcelona's position as a world center for design, the city's municipal representatives actively encouraged our project team to develop a design which not only meets the municipality's immediate and practical concerns, but which also sets an internationally-recognized standard for future urban redevelopment.
Diagonal Mar is one of the largest private developments of its time in Spain, and will have a lasting impact on Barcelona. As befits Barcelona's position as a world center for design, the city's municipal representatives actively encouraged our project team to develop a design which not only meets the municipality's immediate and practical concerns, but which also sets an internationally-recognized standard for future urban redevelopment.

