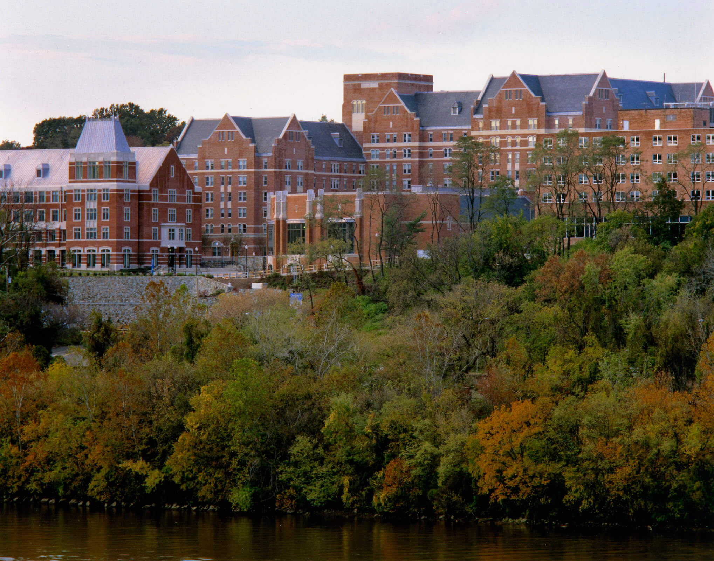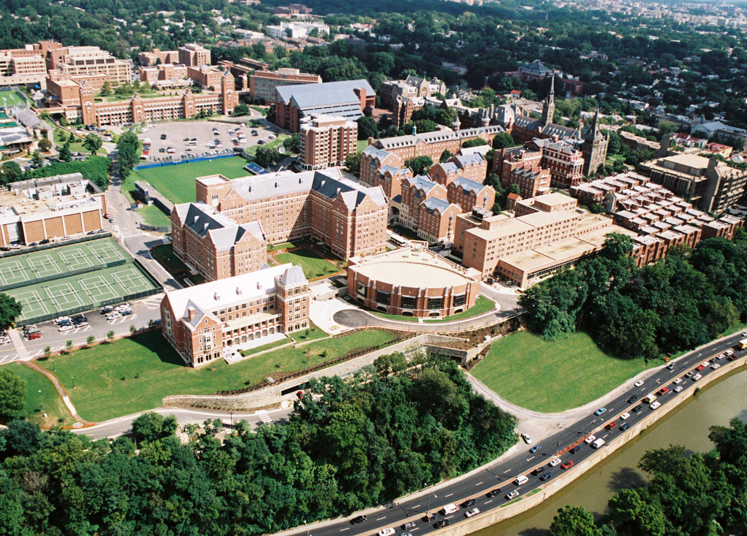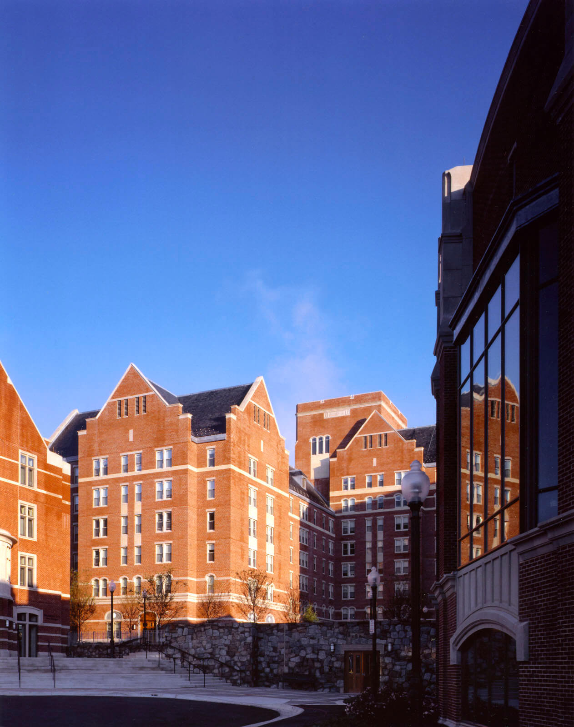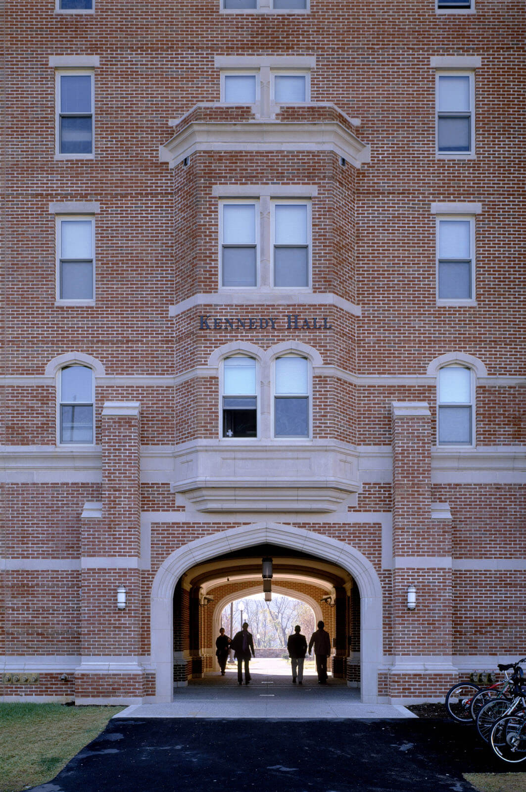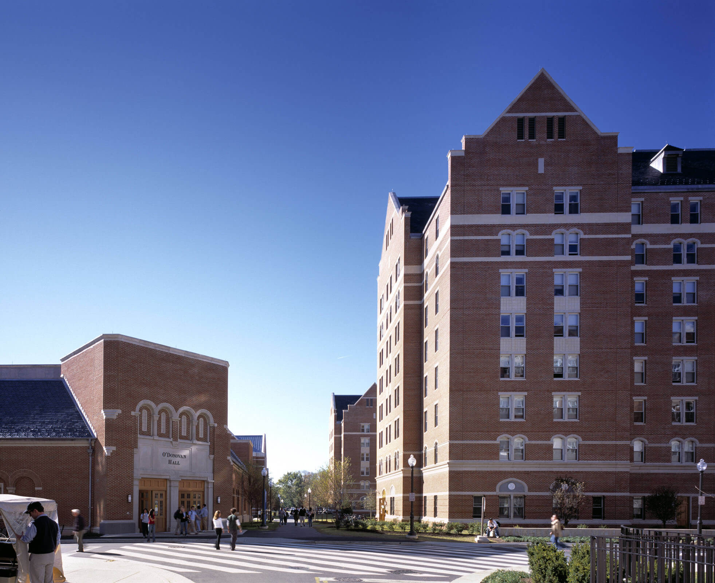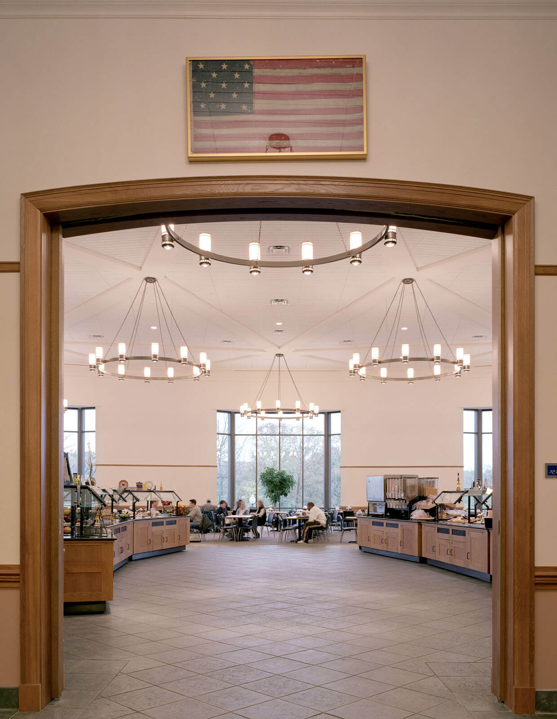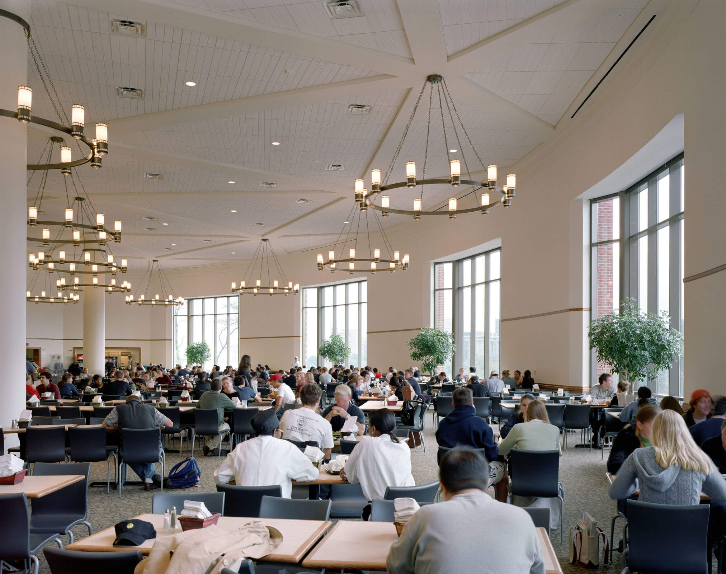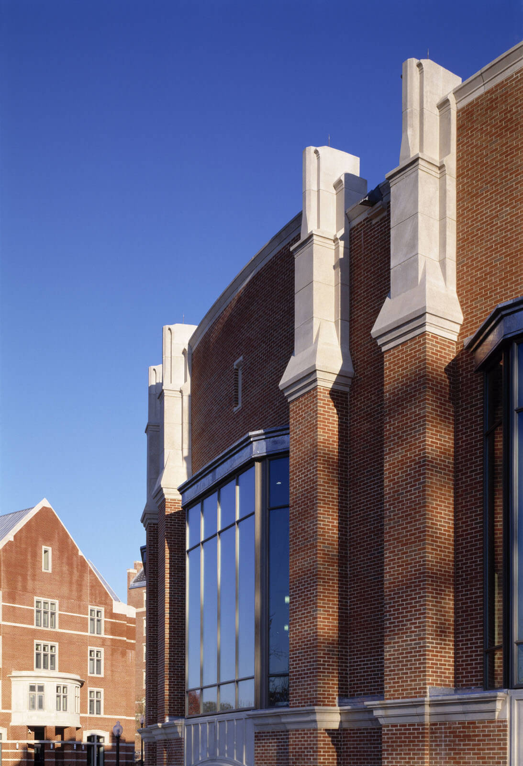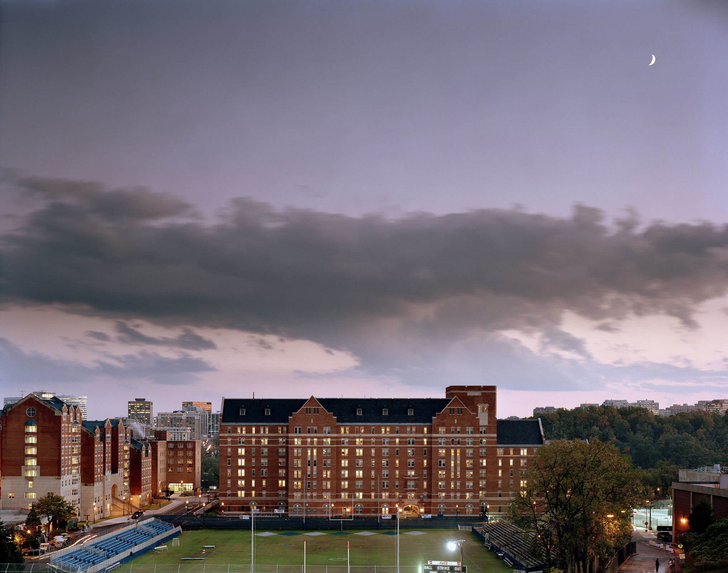Projects
Southwest Quadrangle
Georgetown University
Washington, DC
2003
Description
Georgetown University's Southwest Quadrangle, the first phase of our firm's master plan for the University's campus as a whole, provides a 780-bed student residential quadrangle, dining hall, and 800-car parking garage. Located immediately to the west of the historic heart of the campus, the new quadrangle continues the architectural character, scale, and grid organization established by Georgetown's earlier stone and brick buildings.
The half acre site opens toward the Potomac River to the south and is contained by three independent but attached six to eight story residence halls which share a variety of ground floor common facilities including lobbies, reading rooms, classrooms, a recreation room, computer room, and laundry facilities. On their typical floors each residence hall consists of a carefully crafted "neighborhood" of single and double rooms sharing common bathrooms and distributed around a central, naturally lit lounge and study rooms. The three residence halls – Kennedy, McCarthy, and Reynolds Family Halls – were an essential step in the University's phased strategy of decommissioning or renovating existing residence halls and of providing additional on-campus beds for undergraduates currently living off campus.
Leo J. O'Donovan Hall, the Quadrangle's 1,200-seat central dining facility, provides dining on two levels above grade, with kitchen and other back of house activities below. The new facility also supports campus commissary and catering functions.
The half acre site opens toward the Potomac River to the south and is contained by three independent but attached six to eight story residence halls which share a variety of ground floor common facilities including lobbies, reading rooms, classrooms, a recreation room, computer room, and laundry facilities. On their typical floors each residence hall consists of a carefully crafted "neighborhood" of single and double rooms sharing common bathrooms and distributed around a central, naturally lit lounge and study rooms. The three residence halls – Kennedy, McCarthy, and Reynolds Family Halls – were an essential step in the University's phased strategy of decommissioning or renovating existing residence halls and of providing additional on-campus beds for undergraduates currently living off campus.
Leo J. O'Donovan Hall, the Quadrangle's 1,200-seat central dining facility, provides dining on two levels above grade, with kitchen and other back of house activities below. The new facility also supports campus commissary and catering functions.
