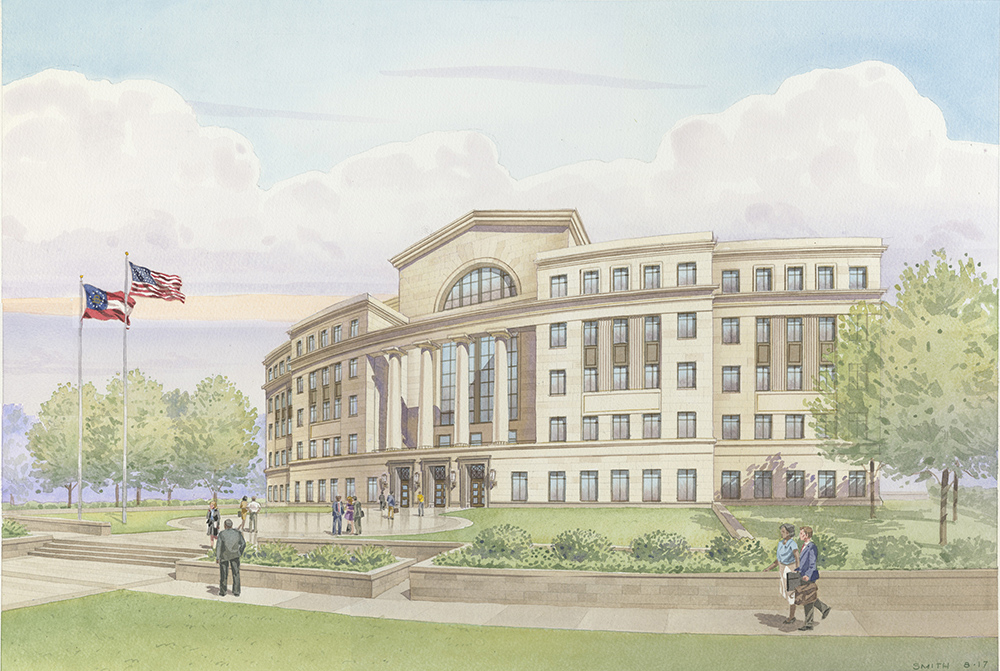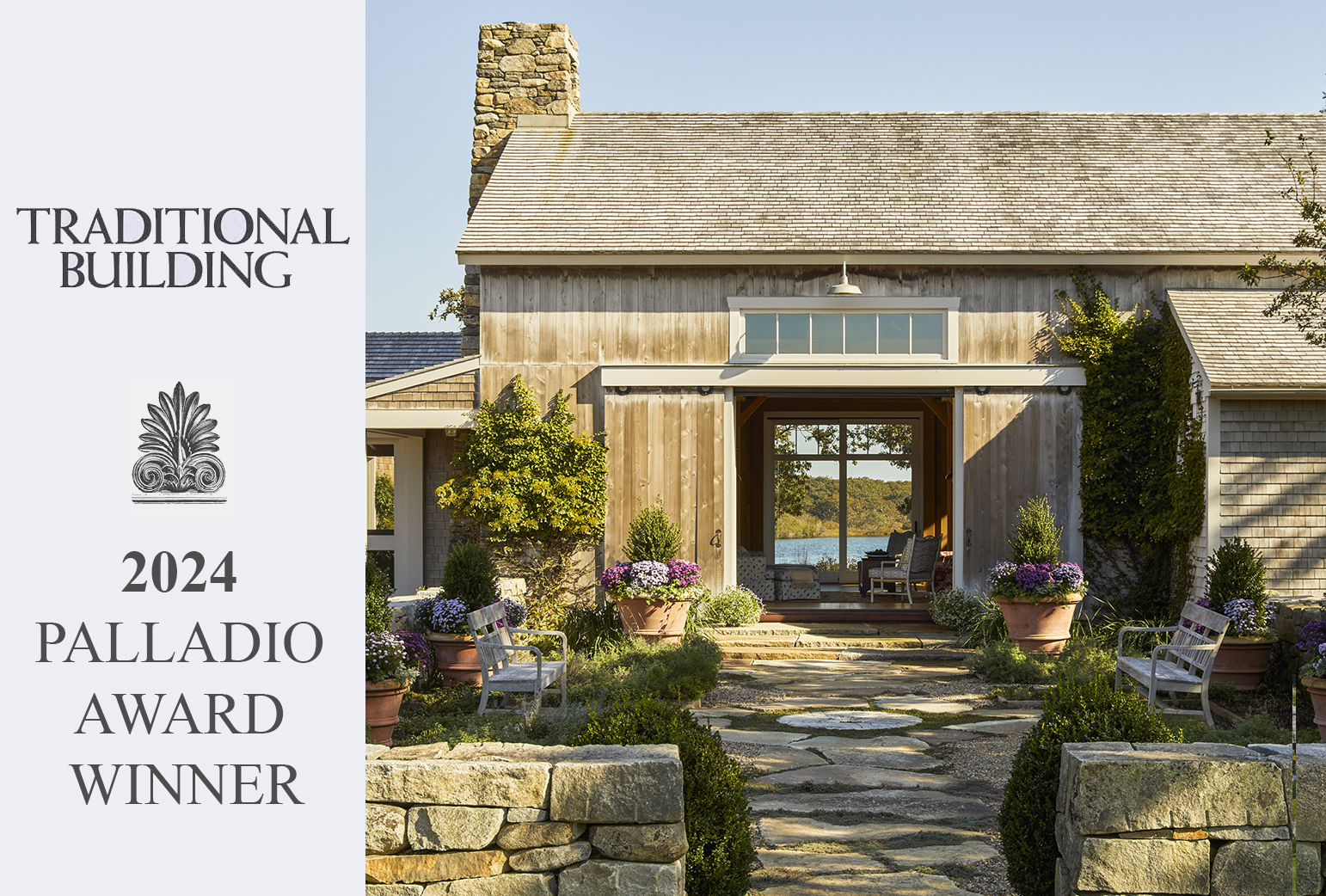News
August 31, 2017
Georgia Judicial Complex Breaks Ground

A ceremony in Atlanta this morning celebrated the groundbreaking of the Georgia Judicial Complex, the new home of Georgia's State Supreme Court and Court of Appeals. The new courthouse will establish a formal relationship with the State Capitol (Edbrooke and Burnham, 1889) across the intersection of Capitol Avenue and Memorial Drive with a facade that curves to address views from adjacent expressways.
The design of this important civic building carries forward the Classical architectural approach that has symbolized the dignity of the courts since the early days of the Republic. A gracefully proportioned forecourt leads to the main entrance, surmounted by a colonnaded screen that is the centerpiece of the composition. A double stair ascends from the single-story lobby to a second-floor atrium, a light-flooded elliptical room that rises eighty feet, encircled by upper-floor balconies; a four-story window wall frames views north to the Capitol. The Court of Appeals occupies a courtroom on the main atrium level; the courtroom for the Supreme Court is located on the sixth floor, with its own antechamber with an oculus looking down into the atrium below and an arched window also offering a framed view to the Capitol. Both courtrooms are appropriately dignified spaces with vaulted ceilings, inspired by the architecture of Sir John Soane, and stained oak paneling. Twenty-four chambers for the judges and justices wrap the courtrooms and fill the intervening floors. A partial basement contains additional clerks' offices, taking advantage of the slope of the site from north-to-south. Low landscaped walls work in conjunction with the slope to conceal service entrances and covered parking spaces from pedestrians.
"We are honored to be entrusted with the design for this important building for the State of Georgia and the city of Atlanta," said Grant F. Marani, AIA, Partner at Robert A.M. Stern Architects. "The intention of our design goes beyond accommodating the needs of the courts to realize a building that expresses the dignity of the state judiciary, and in addition provides a great civic space that is second-to-none in Atlanta."
"This is a project that rarely happens in an architect's career and will be one of the most important buildings to be built in Georgia this century," said Stevens & Wilkinson Principal and Atlanta office President Bill Clark, AIA. "Nearly six years ago we were grateful to be selected to evaluate potential sites for a new judicial building at Capitol Hill and to perform programming for space needs for a new building. We are honored and humbled to be here today and we look forward to the ribbon cutting in 2019."
Speakers at the groundbreaking included Governor Nathan Deal; Georgia Supreme Court Chief Justice P. Harris Hines; Georgia Appeals Court Chief Judge Stephen Dillard; and Steve Stancil, Executive Director of the Georgia Building Authority.
Robert A.M. Stern Architects serves as design architect, with Stevens & Wilkinson as associate architect and architect-of-record. At RAMSA, Partners Robert A.M. Stern and Grant F. Marani lead the design effort. For more information, please click here.
About Robert A.M. Stern Architects
Robert A.M. Stern Architects, LLP, is a 275-person firm of architects, interior designers, landscape designers, and supporting staff. Over its forty-eight-year history, the firm has established an international reputation as a leading design firm with wide experience in residential, commercial, and institutional work. The firm's experiences include U.S. Courthouses and Federal Buildings in Beckley, West Virginia; Youngstown, Ohio; and Richmond, Virginia. The firm is currently designing an annex to the Jonas Federal Courthouse in Charlotte, North Carolina. In Atlanta, the firm is known for the headquarters of the Federal Reserve Bank of Atlanta and the Mandarin Oriental Hotel & Residences on Peachtree Road. The firm maintains an attention to detail and commitment to design quality which has earned international recognition, numerous awards and citations for design excellence, including National Honor Awards of the American Institute of Architects, and a lengthening list of repeat clients. For more information, please visit www.ramsa.com.
About Stevens & Wilkinson
Stevens & Wilkinson is a full-service architecture, engineering and interior design firm committed to providing clients with “Smart Design Solutions” for more than 98 years. Design excellence, financial stability and personal service have made Stevens & Wilkinson one of the most experienced and reliable firms engaged in architecture, engineering and interior design in the Southeast. With a combined staff of over 120 professionals, and offices in Atlanta and Columbia, S.C., the firm has a long history in courthouse design at the local, state and federal level, and is currently designing the Florence County Judicial Center in Florence, S.C., scheduled to open early 2018. The firm is also known for their award-winning work in Education and Urban Development. Learn more: www.stevens-wilkinson.com.
Rendering: Clark Smith for Robert A.M. Stern Architects
The design of this important civic building carries forward the Classical architectural approach that has symbolized the dignity of the courts since the early days of the Republic. A gracefully proportioned forecourt leads to the main entrance, surmounted by a colonnaded screen that is the centerpiece of the composition. A double stair ascends from the single-story lobby to a second-floor atrium, a light-flooded elliptical room that rises eighty feet, encircled by upper-floor balconies; a four-story window wall frames views north to the Capitol. The Court of Appeals occupies a courtroom on the main atrium level; the courtroom for the Supreme Court is located on the sixth floor, with its own antechamber with an oculus looking down into the atrium below and an arched window also offering a framed view to the Capitol. Both courtrooms are appropriately dignified spaces with vaulted ceilings, inspired by the architecture of Sir John Soane, and stained oak paneling. Twenty-four chambers for the judges and justices wrap the courtrooms and fill the intervening floors. A partial basement contains additional clerks' offices, taking advantage of the slope of the site from north-to-south. Low landscaped walls work in conjunction with the slope to conceal service entrances and covered parking spaces from pedestrians.
"We are honored to be entrusted with the design for this important building for the State of Georgia and the city of Atlanta," said Grant F. Marani, AIA, Partner at Robert A.M. Stern Architects. "The intention of our design goes beyond accommodating the needs of the courts to realize a building that expresses the dignity of the state judiciary, and in addition provides a great civic space that is second-to-none in Atlanta."
"This is a project that rarely happens in an architect's career and will be one of the most important buildings to be built in Georgia this century," said Stevens & Wilkinson Principal and Atlanta office President Bill Clark, AIA. "Nearly six years ago we were grateful to be selected to evaluate potential sites for a new judicial building at Capitol Hill and to perform programming for space needs for a new building. We are honored and humbled to be here today and we look forward to the ribbon cutting in 2019."
Speakers at the groundbreaking included Governor Nathan Deal; Georgia Supreme Court Chief Justice P. Harris Hines; Georgia Appeals Court Chief Judge Stephen Dillard; and Steve Stancil, Executive Director of the Georgia Building Authority.
Robert A.M. Stern Architects serves as design architect, with Stevens & Wilkinson as associate architect and architect-of-record. At RAMSA, Partners Robert A.M. Stern and Grant F. Marani lead the design effort. For more information, please click here.
About Robert A.M. Stern Architects
Robert A.M. Stern Architects, LLP, is a 275-person firm of architects, interior designers, landscape designers, and supporting staff. Over its forty-eight-year history, the firm has established an international reputation as a leading design firm with wide experience in residential, commercial, and institutional work. The firm's experiences include U.S. Courthouses and Federal Buildings in Beckley, West Virginia; Youngstown, Ohio; and Richmond, Virginia. The firm is currently designing an annex to the Jonas Federal Courthouse in Charlotte, North Carolina. In Atlanta, the firm is known for the headquarters of the Federal Reserve Bank of Atlanta and the Mandarin Oriental Hotel & Residences on Peachtree Road. The firm maintains an attention to detail and commitment to design quality which has earned international recognition, numerous awards and citations for design excellence, including National Honor Awards of the American Institute of Architects, and a lengthening list of repeat clients. For more information, please visit www.ramsa.com.
About Stevens & Wilkinson
Stevens & Wilkinson is a full-service architecture, engineering and interior design firm committed to providing clients with “Smart Design Solutions” for more than 98 years. Design excellence, financial stability and personal service have made Stevens & Wilkinson one of the most experienced and reliable firms engaged in architecture, engineering and interior design in the Southeast. With a combined staff of over 120 professionals, and offices in Atlanta and Columbia, S.C., the firm has a long history in courthouse design at the local, state and federal level, and is currently designing the Florence County Judicial Center in Florence, S.C., scheduled to open early 2018. The firm is also known for their award-winning work in Education and Urban Development. Learn more: www.stevens-wilkinson.com.
Rendering: Clark Smith for Robert A.M. Stern Architects


