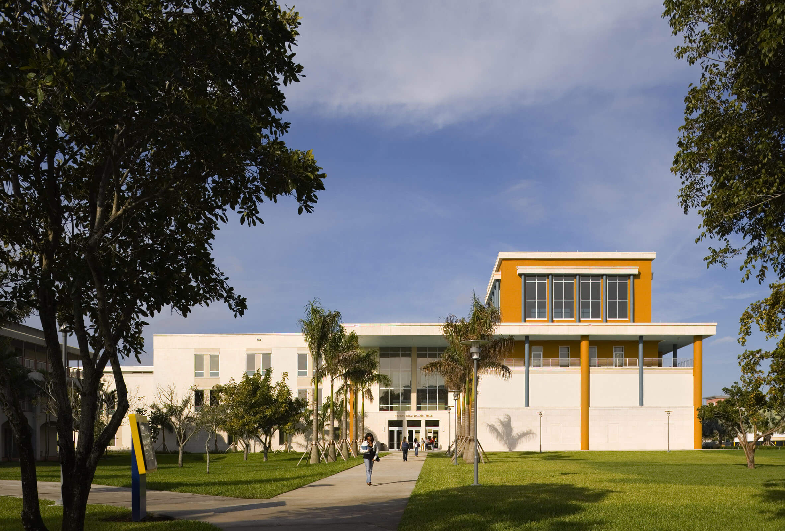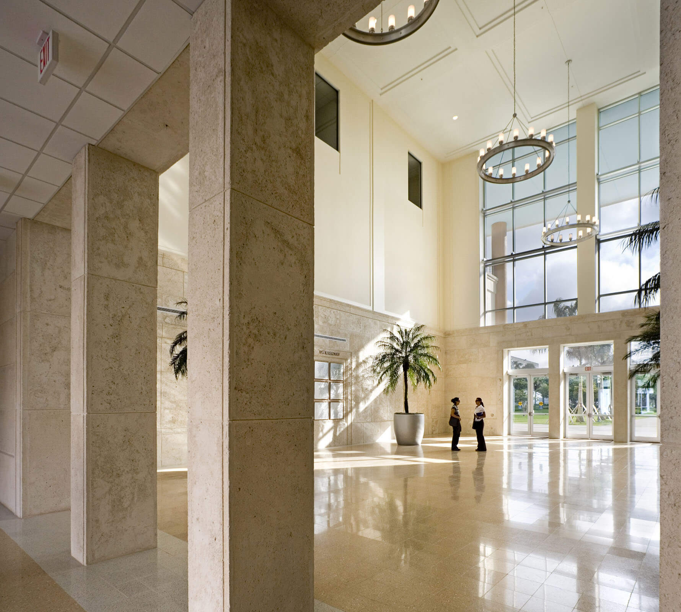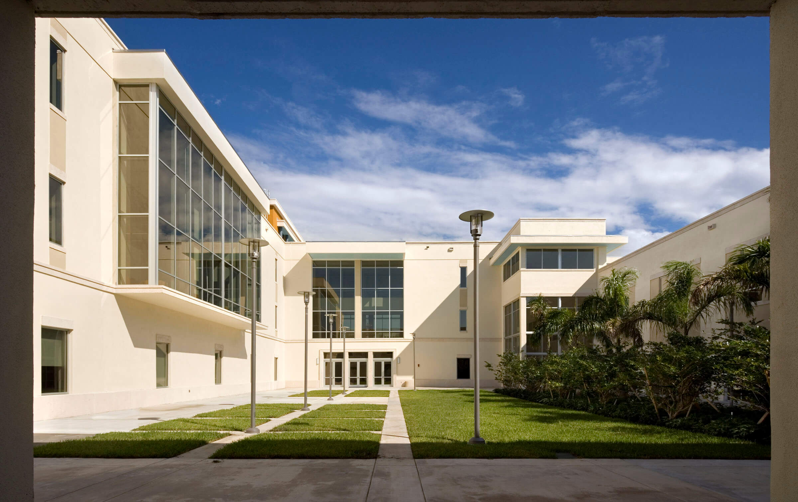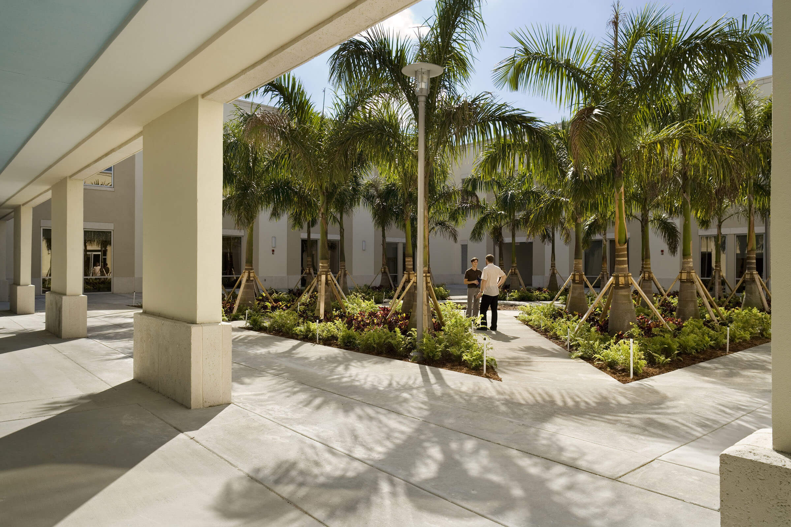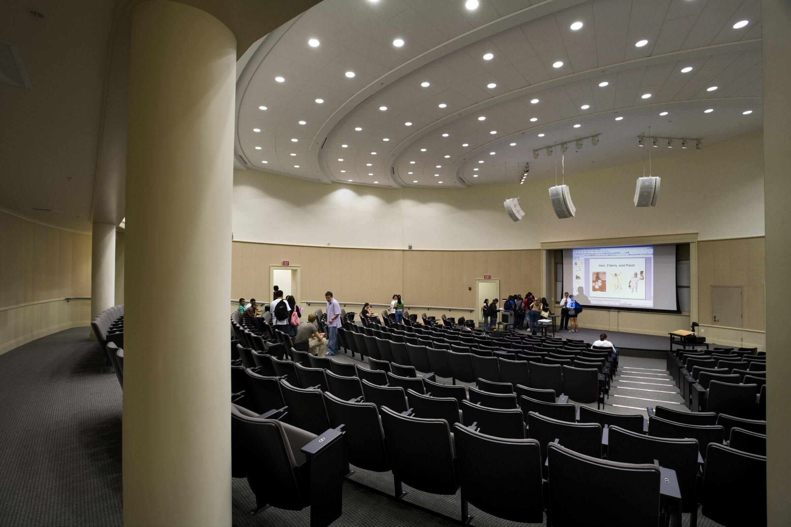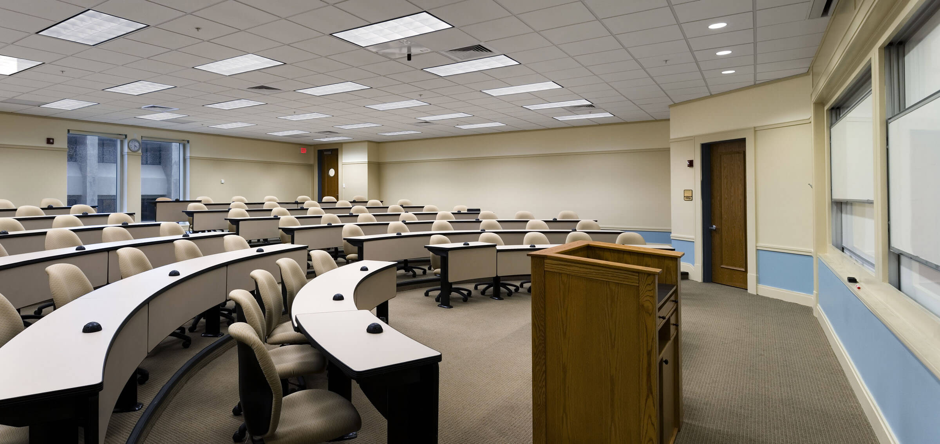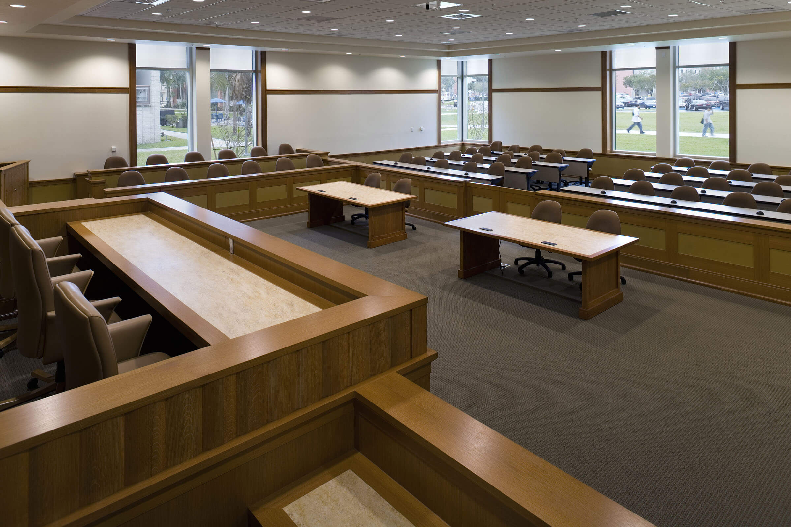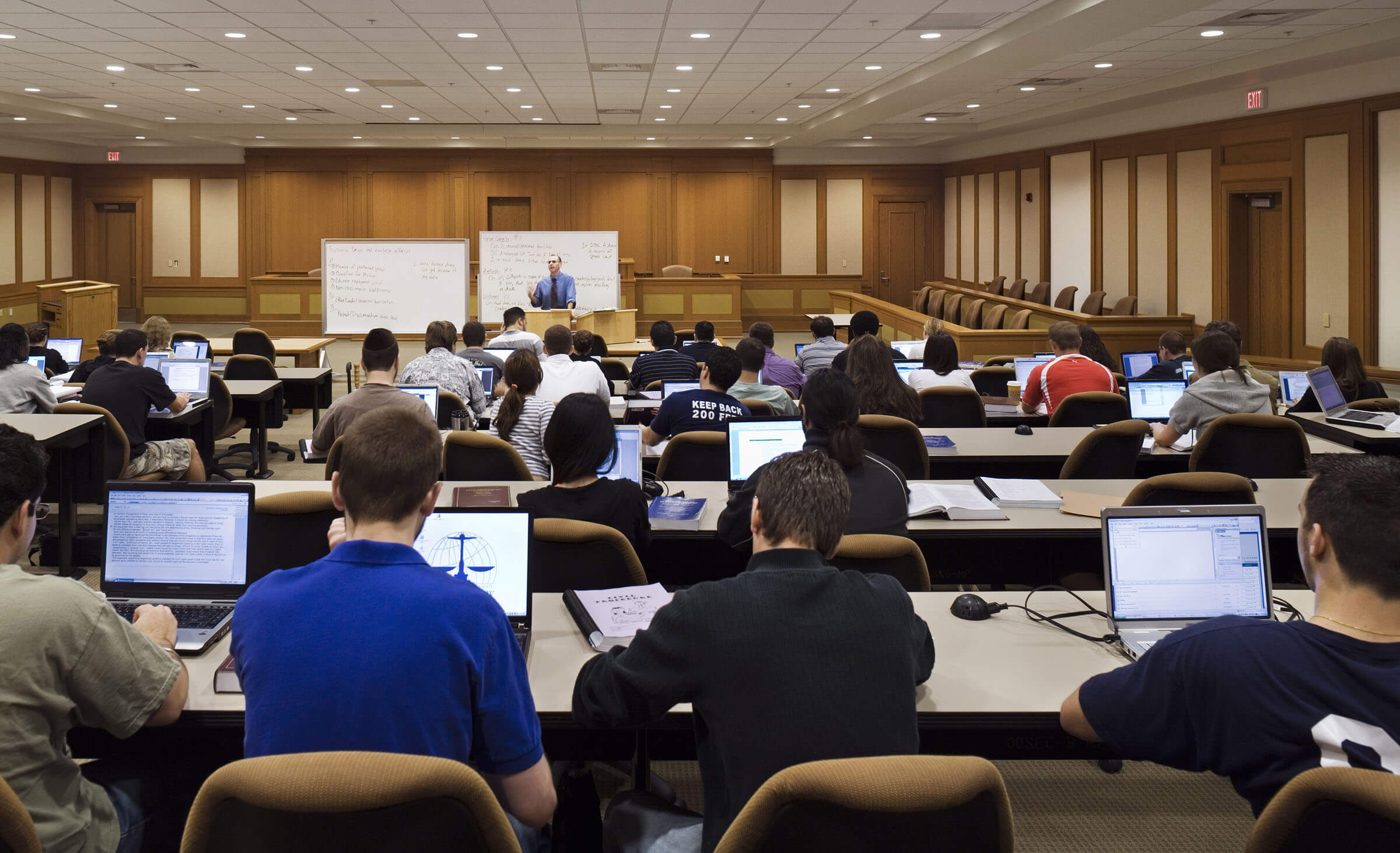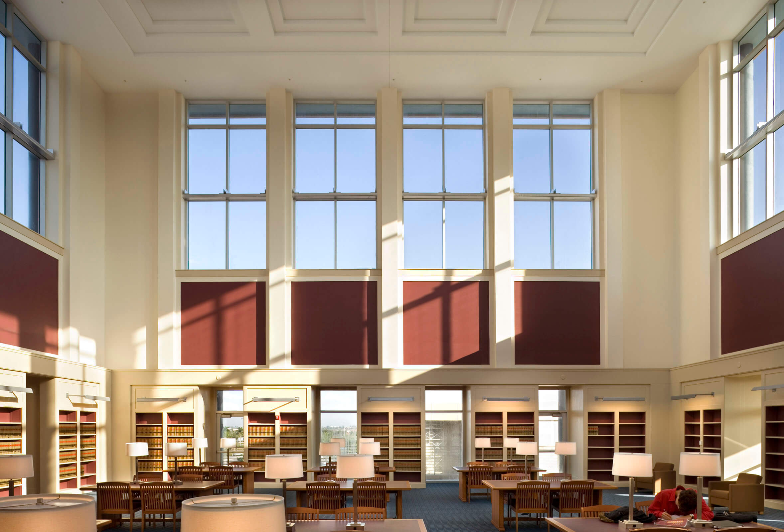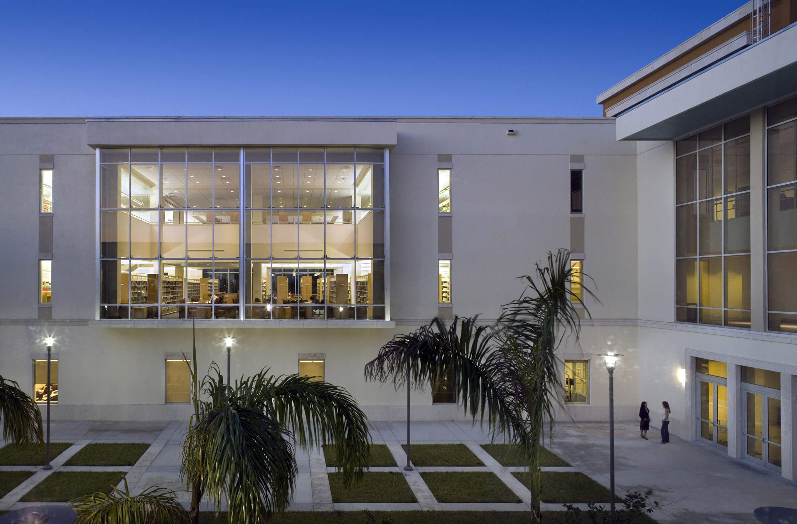Projects
Díaz-Balart Hall
Florida International University College of Law
Miami, Florida
2006
Project Partners
Description
Rafael Díaz-Balart Hall provides a home for the FIU College of Law and an identity for a major new professional degree program. The 153,000-square-foot building terminates a major new axis of the University, the Avenue of the Professions, with a three story high entry portico that acts as a new symbol for the College.
Public and student areas including courtrooms, classrooms and seminar rooms, lounges, student lockers, and a 500-seat registrar's classroom are located on the ground floor and in the eastern wing in close proximity to the main entry. Faculty and staff offices, as well as suites for the Dean and administration, are located on the second floor and along the south and west sides of the building with a separate entry from the west. A 50,000-square-foot, three-story Law Library is located on the north side of the building with separate access so that it may remain open independently from the rest of the building.
The three programmatic divisions surround two courtyards, carefully proportioned to create an inviting place for movement and contemplation that serve as the heart of the school in the pragmatic tradition of ventilated courtyard buildings of South Florida, Latin America, and Spain. The southern courtyard is more formal, organized around a central fountain, and the northern courtyard is more relaxed and free flowing. The courtyards keep the building's floor plates narrow, allowing more natural light to enter, lowering internal lighting costs, and providing exterior windows for the many offices and open administrative areas within the building.
The teaching courtrooms, classrooms, and seminar rooms, are equipped with state of the art computer and audiovisual systems that offer great flexibility to instructors. Both wireless and wired computer connections are available throughout the library and in the classrooms. While technologically advanced, the building also provides an environment that will help the school make the long and great traditions of the law and legal education relevant to a new and forward-looking generation of scholars and students.
Public and student areas including courtrooms, classrooms and seminar rooms, lounges, student lockers, and a 500-seat registrar's classroom are located on the ground floor and in the eastern wing in close proximity to the main entry. Faculty and staff offices, as well as suites for the Dean and administration, are located on the second floor and along the south and west sides of the building with a separate entry from the west. A 50,000-square-foot, three-story Law Library is located on the north side of the building with separate access so that it may remain open independently from the rest of the building.
The three programmatic divisions surround two courtyards, carefully proportioned to create an inviting place for movement and contemplation that serve as the heart of the school in the pragmatic tradition of ventilated courtyard buildings of South Florida, Latin America, and Spain. The southern courtyard is more formal, organized around a central fountain, and the northern courtyard is more relaxed and free flowing. The courtyards keep the building's floor plates narrow, allowing more natural light to enter, lowering internal lighting costs, and providing exterior windows for the many offices and open administrative areas within the building.
The teaching courtrooms, classrooms, and seminar rooms, are equipped with state of the art computer and audiovisual systems that offer great flexibility to instructors. Both wireless and wired computer connections are available throughout the library and in the classrooms. While technologically advanced, the building also provides an environment that will help the school make the long and great traditions of the law and legal education relevant to a new and forward-looking generation of scholars and students.
