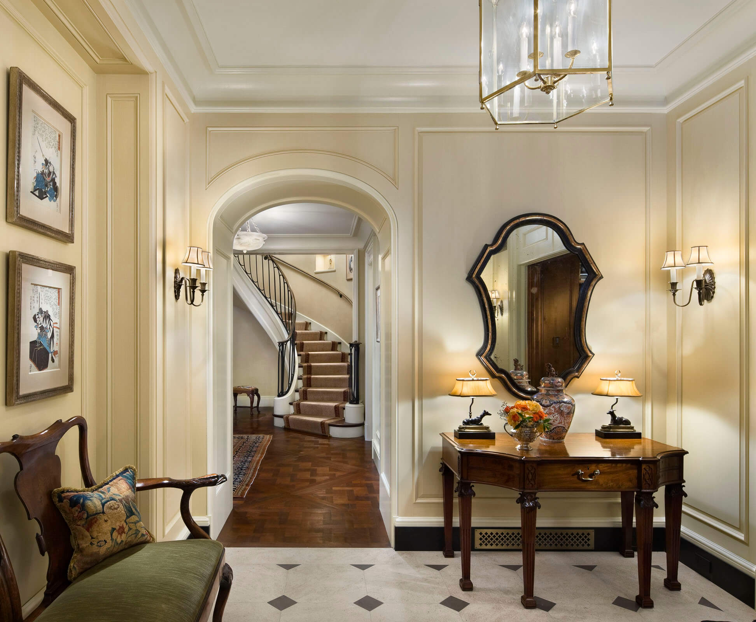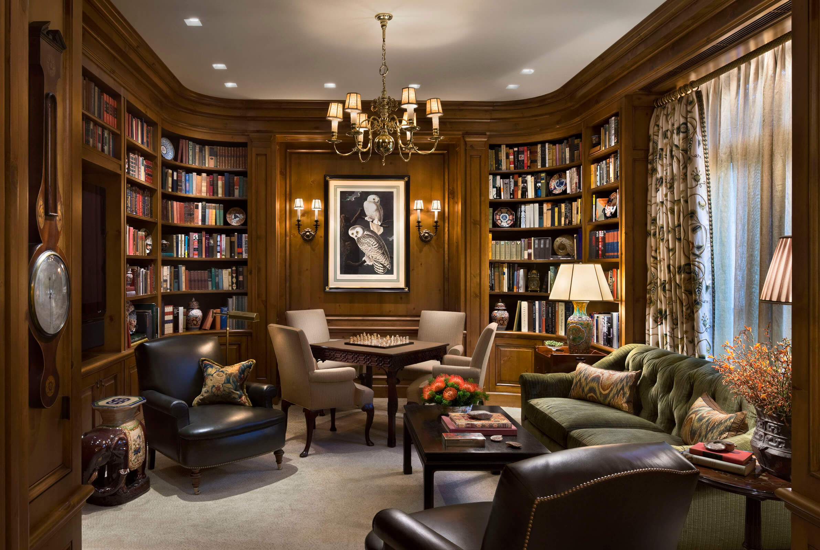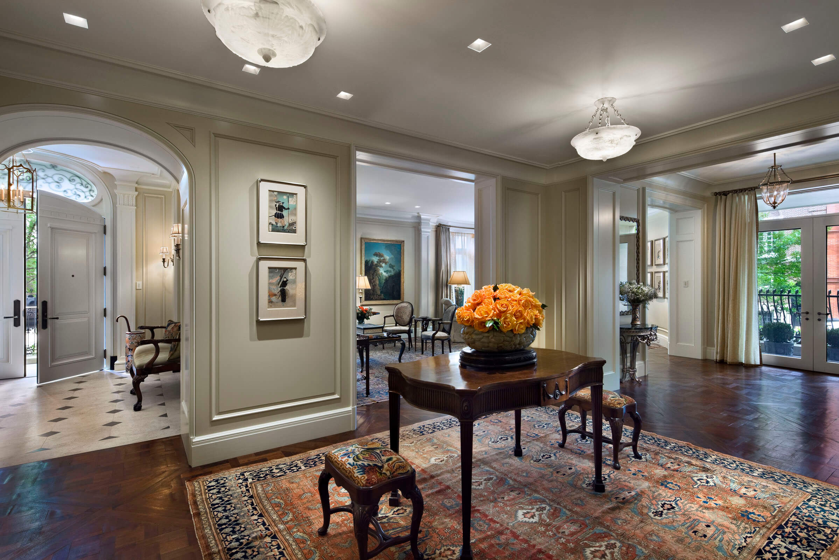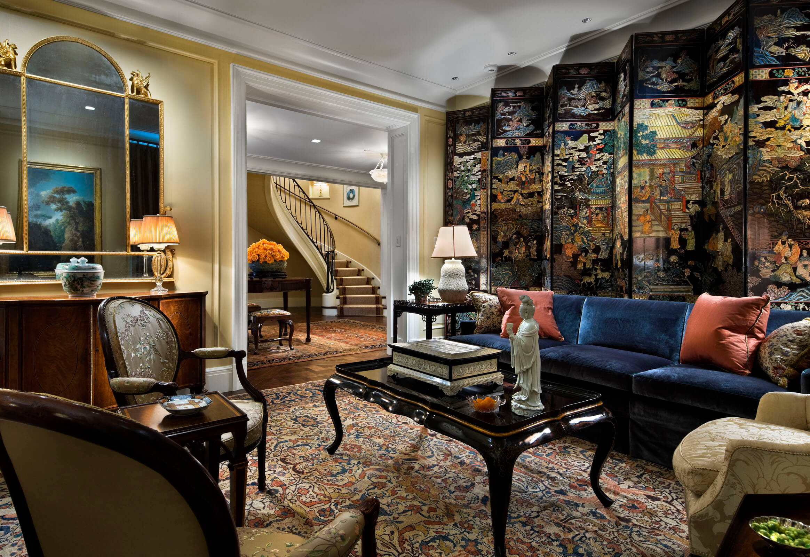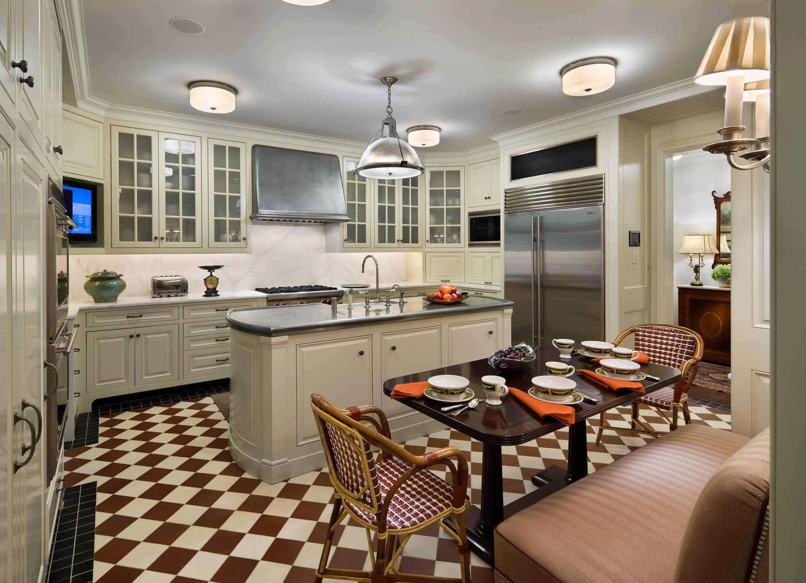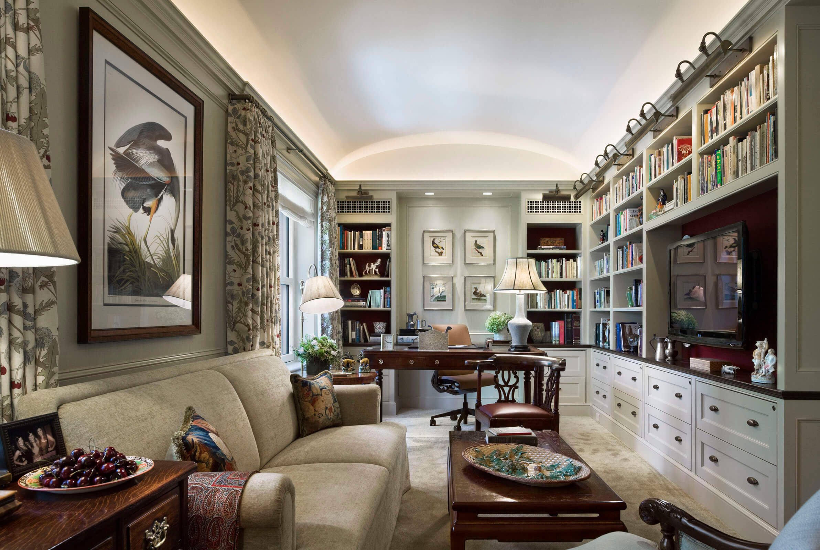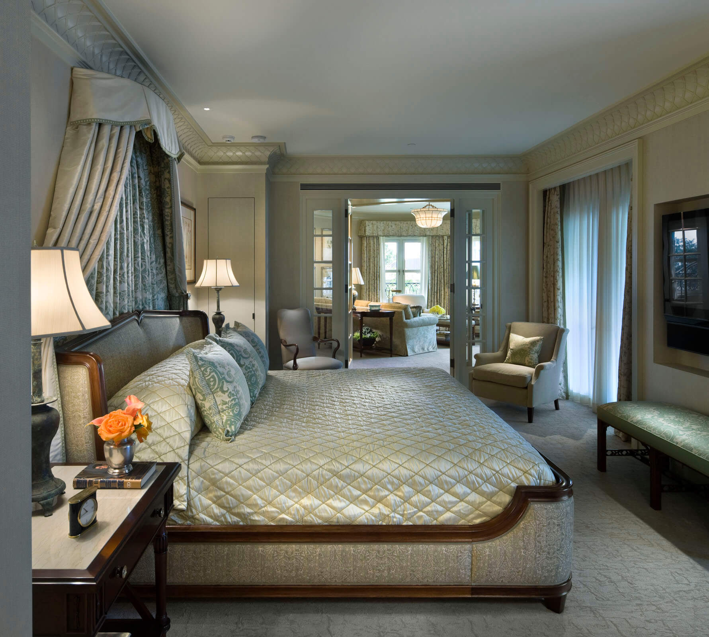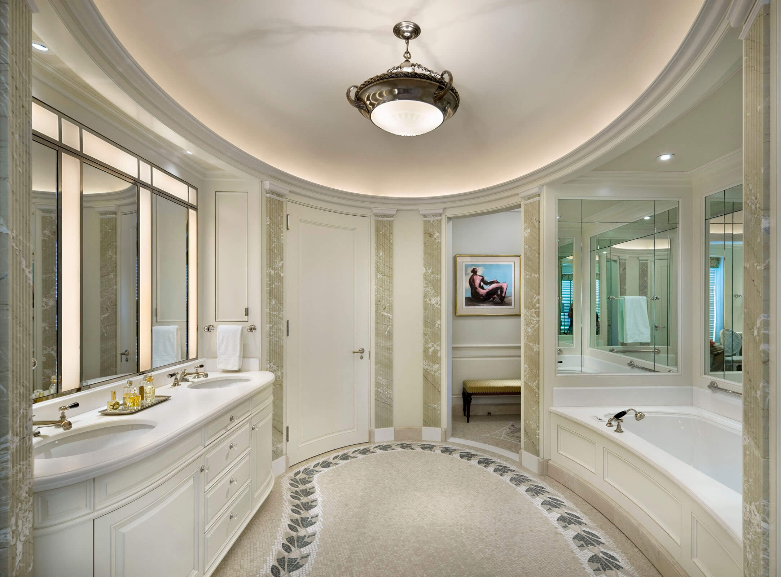Projects
Maisonette in Chicago
Chicago, Illinois
2009
Project Partners
Description
Clients who had lived in a house in Chicago's northern suburbs for over forty years were attracted to this recently completed in-town maisonette because its direct entry from the street gives it a house-like character. Working closely with interior designer Arthur Dunnam of Jed Johnson Associates, we created a highly detailed residence to complement our clients' sophisticated taste in furniture and art.
The foyer opens into a library, which features the same pine paneling that the clients enjoyed in their suburban house, and to a central gallery. The central gallery leads to the living room, situated in the building's circular corner bay with views to Lake Michigan; the dining room, with its inset panels of embroidered silk; and the stair. On the upper floor, the master suite includes a sitting room, which occupies the corner bay, and an elliptical bath with Roman mosaic floors. Also on the second level are our clients' shared study and two guest suites.
The foyer opens into a library, which features the same pine paneling that the clients enjoyed in their suburban house, and to a central gallery. The central gallery leads to the living room, situated in the building's circular corner bay with views to Lake Michigan; the dining room, with its inset panels of embroidered silk; and the stair. On the upper floor, the master suite includes a sitting room, which occupies the corner bay, and an elliptical bath with Roman mosaic floors. Also on the second level are our clients' shared study and two guest suites.
