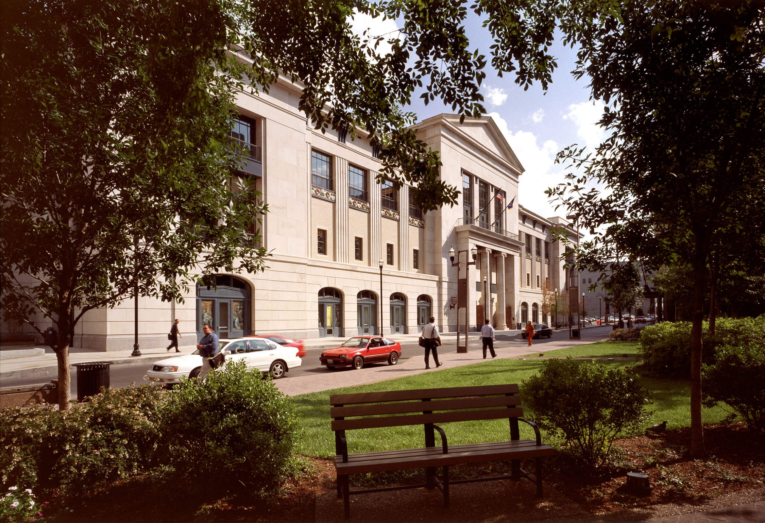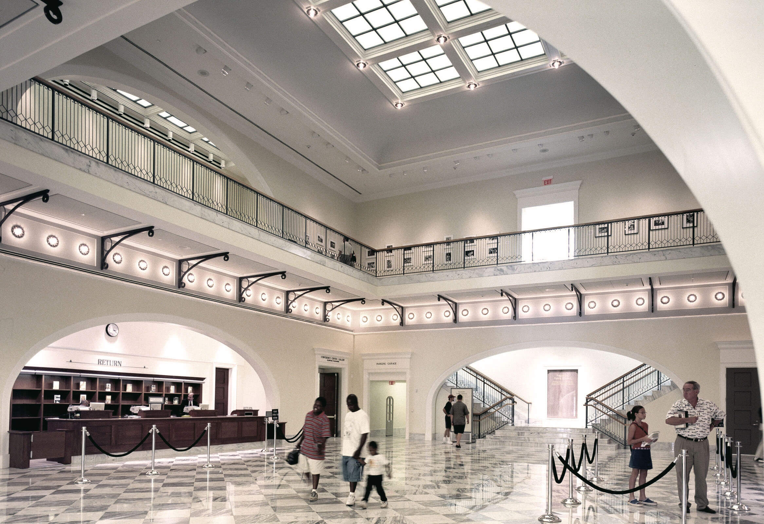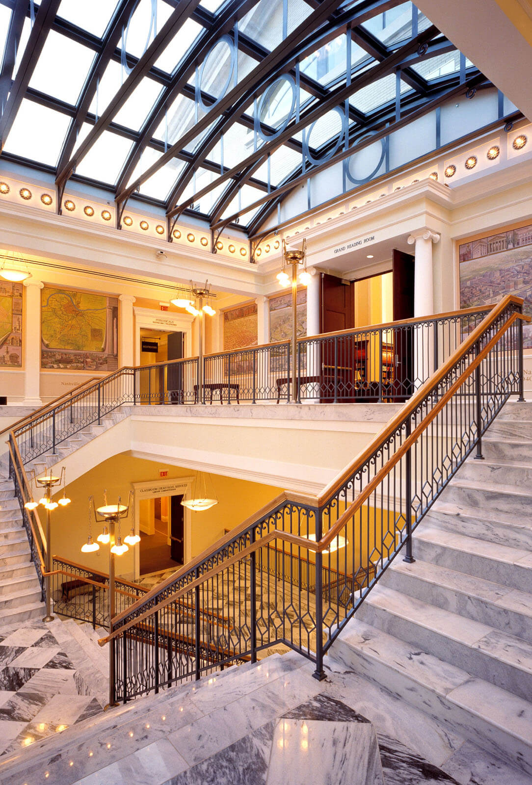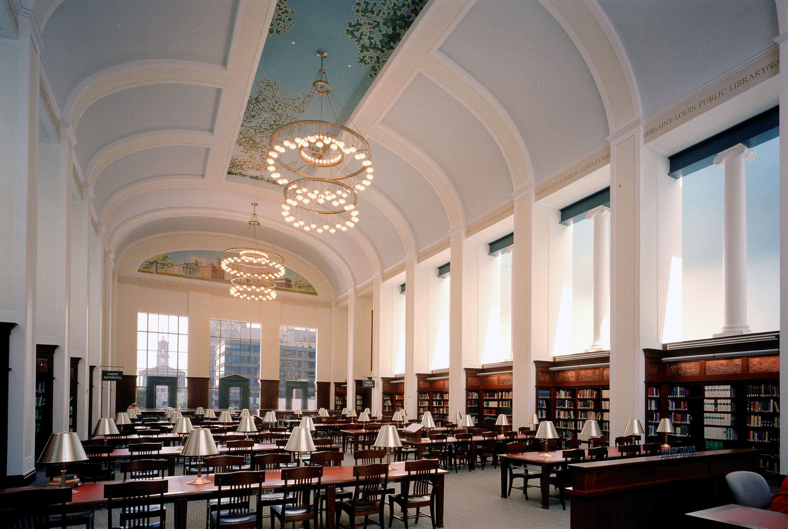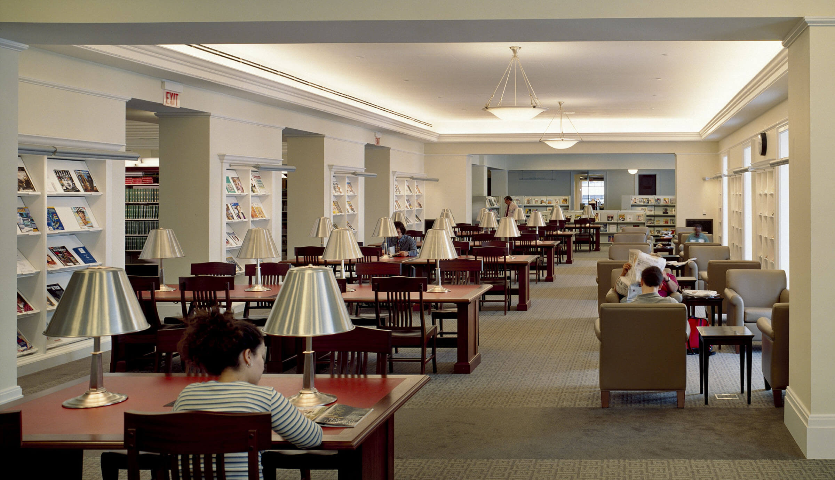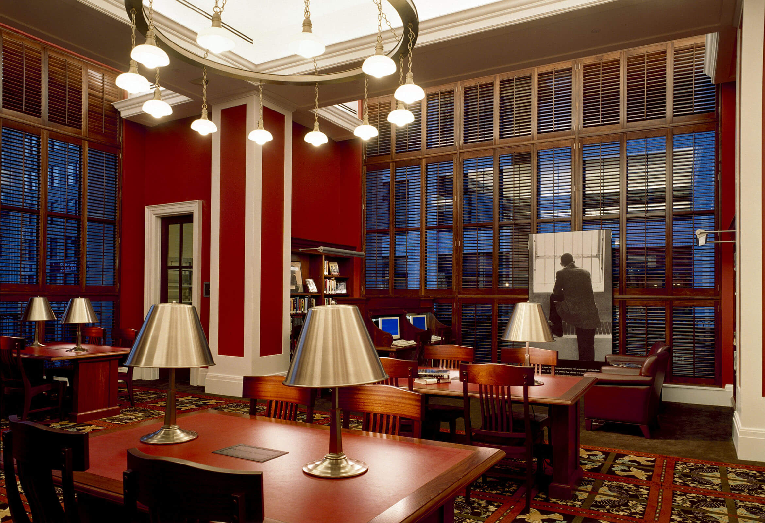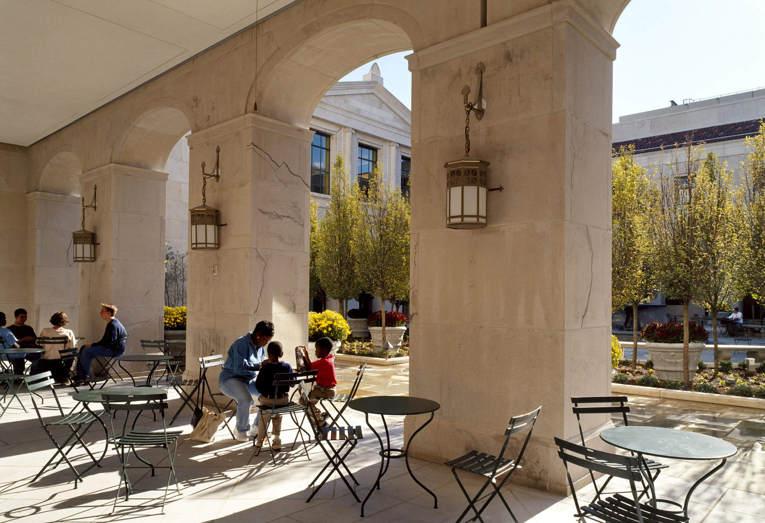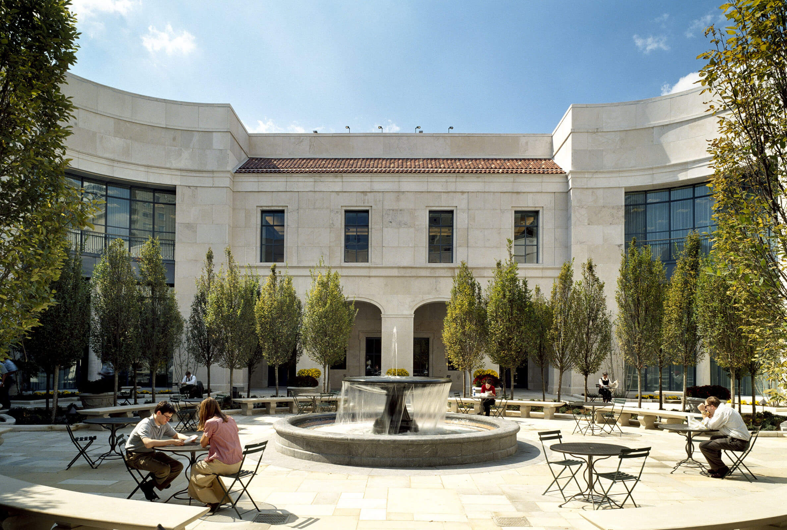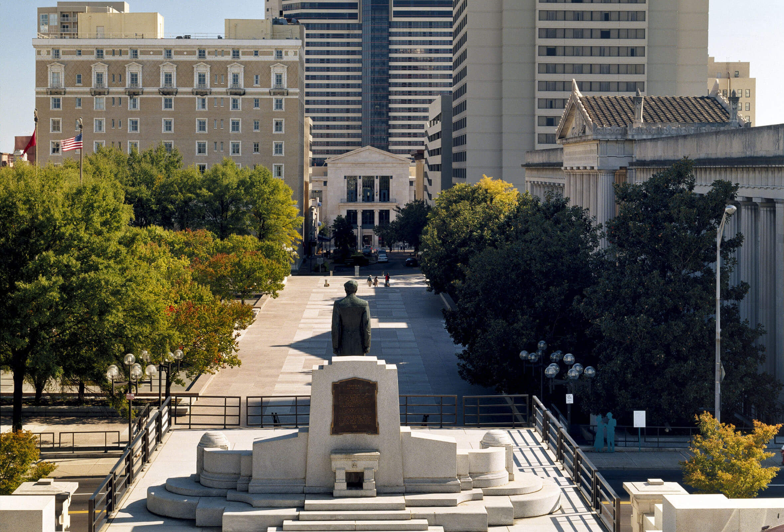Projects
Nashville Public Library
Nashville, Tennessee
2001
Project Partners
Description
Nashville is "Music City USA"; it is also, and has been for much longer, the "Athens of the South," with a strong, distinct classical tradition that permeates its architecture, from William Strickland's Tennessee State Capitol to modest houses. Our library design, which won a national design competition, recognizes that tradition, not only in its exterior massing and formal language, but in the clear, axial organization of its most symbolically significant public areas – the Main Entry Lobby; the Nashville Room, housing the local history collection; the Gallery; the Grand Reading Room; the skylit Grand Stair; and the Courtyard – all of which are located on the axis of the Capitol, helping to strengthen the dangerously frayed fabric of the civic center complex as a whole.
The library is fitted into a steeply sloping site, with portions of the upper two floors built atop an existing parking structure. The building is complex but designed to make way-finding intuitive. The main spaces are uniquely suited for social interaction, from the grand figural spaces of the circulation lobby, the main stair, and the main reading room, to the quiet eddies of informal seating that are distributed throughout the open stack areas, especially around the courtyard. Our building is both functional and grand; it is definitely not a shopping mall for books.
The three story height along Church Street was derived from a practical desire to retain the existing parking structure and take advantage of its structural capacity to locate above it two large floors that look outwards to the surrounding city and inwards to a landscaped courtyard, which, with its central fountain, pool, and covered arcade, provides an oasis and a setting for special readings and events.
As the Library is the flagship of a public library system which serves the diverse Nashville population, the project involved an extraordinary amount of community input. The most visible benefit of this involvement is the Public Art Program, which brought in local graphic artists, authors, photographers, painters, sculptors, and metalworkers to enrich the building with artwork. The building also incorporates the work of nationally known artists including Richard Haas and Kent Bloomer.
The library is fitted into a steeply sloping site, with portions of the upper two floors built atop an existing parking structure. The building is complex but designed to make way-finding intuitive. The main spaces are uniquely suited for social interaction, from the grand figural spaces of the circulation lobby, the main stair, and the main reading room, to the quiet eddies of informal seating that are distributed throughout the open stack areas, especially around the courtyard. Our building is both functional and grand; it is definitely not a shopping mall for books.
The three story height along Church Street was derived from a practical desire to retain the existing parking structure and take advantage of its structural capacity to locate above it two large floors that look outwards to the surrounding city and inwards to a landscaped courtyard, which, with its central fountain, pool, and covered arcade, provides an oasis and a setting for special readings and events.
As the Library is the flagship of a public library system which serves the diverse Nashville population, the project involved an extraordinary amount of community input. The most visible benefit of this involvement is the Public Art Program, which brought in local graphic artists, authors, photographers, painters, sculptors, and metalworkers to enrich the building with artwork. The building also incorporates the work of nationally known artists including Richard Haas and Kent Bloomer.
