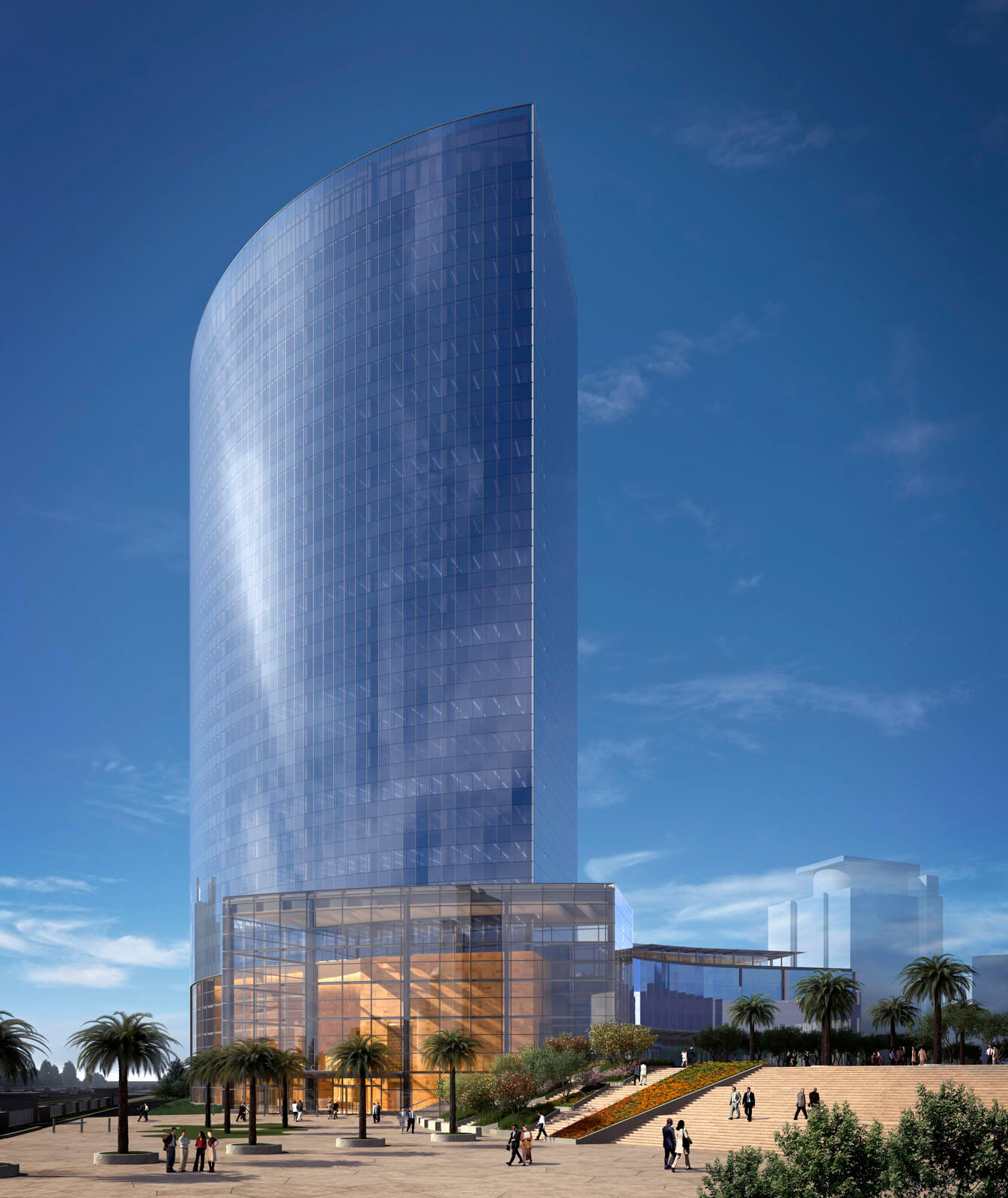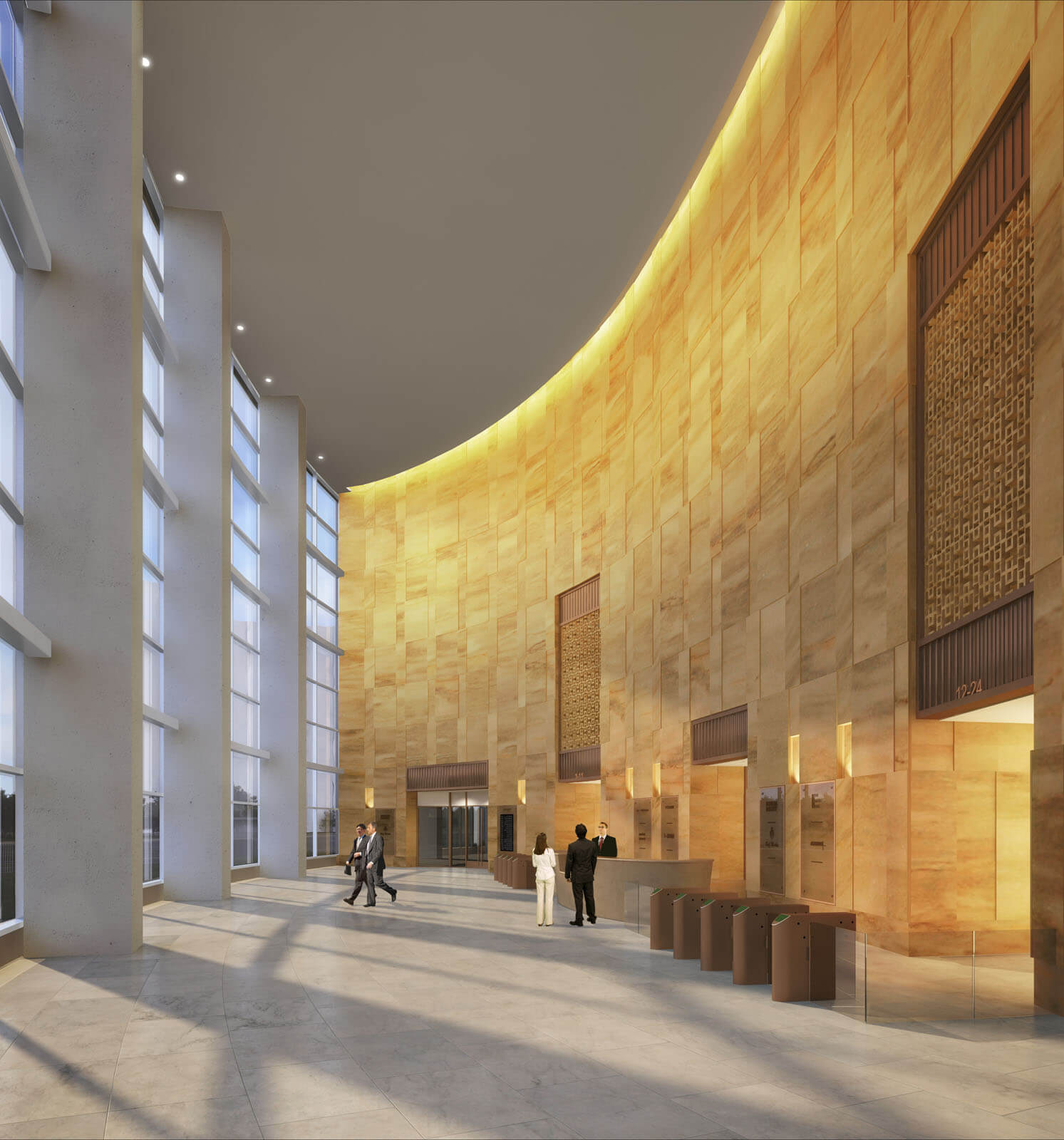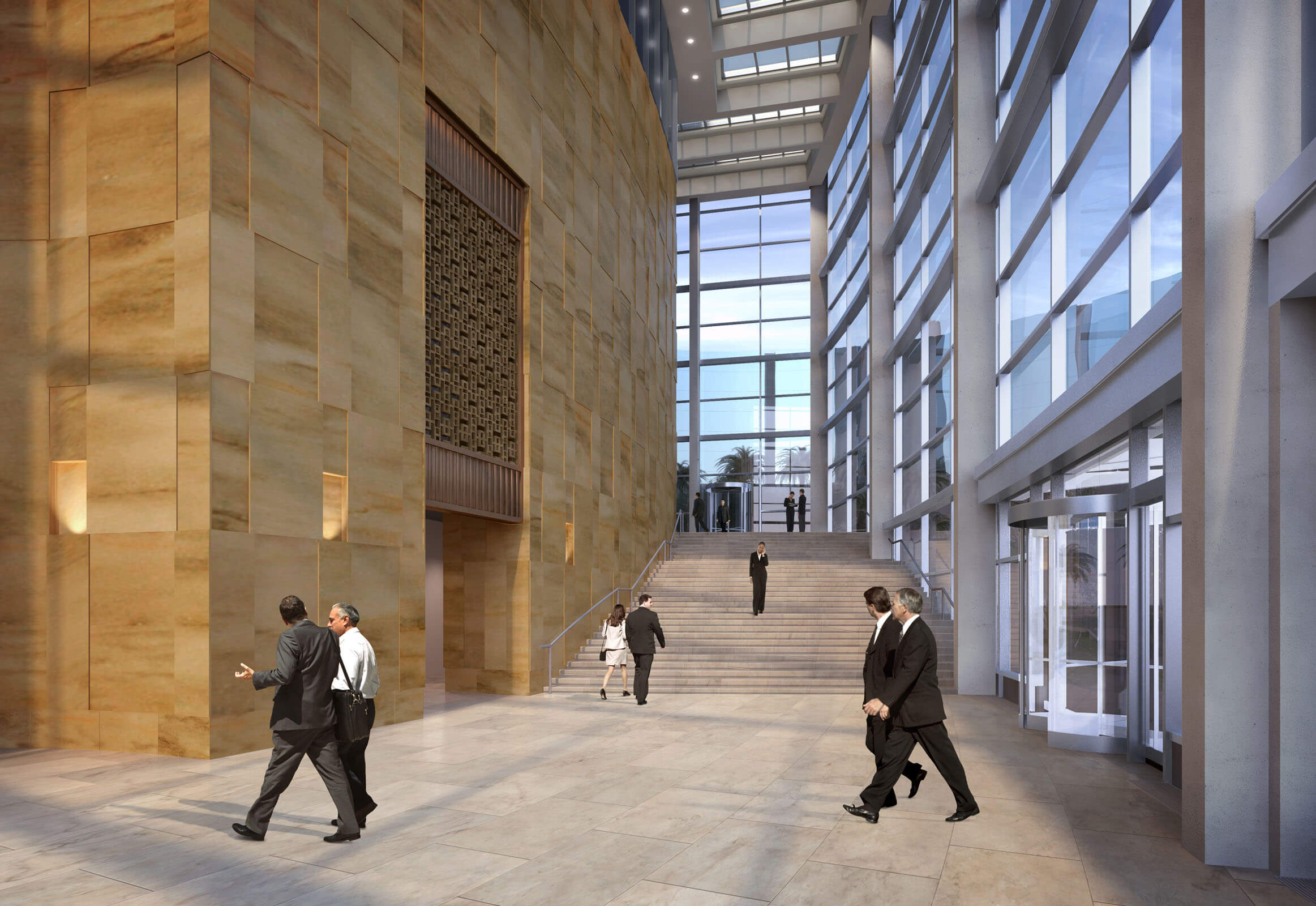Projects
One Horizon Center
Gurgaon, India
2014
Project Partners
Description
Our master plan for Horizon Center calls for 2.4 million gross square feet of office, retail, and exclusive residential apartments along with a hotel and a cultural center set in 14-acres of lush, landscaped grounds and gardens creating an oasis of calm in the arid climate and bustling pace of this satellite city near New Delhi. Horizon Center will create an open and accessible urban destination with the critical mass and scale to become the undisputed commercial heart of Gurgaon.
The first phase of Horizon Center is One Horizon Center, a 650,000-gross-square-foot, 25-story glass-clad office tower, conceived as a simple iconic form that enhances Gurgaon's skyline and raises the bar for future development. A four-story glass-enclosed wintergarden, which becomes a luminous “jewel box” at night, provides a dramatic entrance both to the retail galleria and to the office lobby, which is defined by a sweeping, textured stone wall and offers views across an adjacent golf course. The high-performance double-glazed curtain wall gives sweeping views from the 25,000-gross-square-foot office floors while minimizing glare and solar heat gain. Highly efficient, state-of-the-art mechanical systems will provide superior tenant comfort and help the project achieve its targeted LEED Gold rating.
The first phase of Horizon Center is One Horizon Center, a 650,000-gross-square-foot, 25-story glass-clad office tower, conceived as a simple iconic form that enhances Gurgaon's skyline and raises the bar for future development. A four-story glass-enclosed wintergarden, which becomes a luminous “jewel box” at night, provides a dramatic entrance both to the retail galleria and to the office lobby, which is defined by a sweeping, textured stone wall and offers views across an adjacent golf course. The high-performance double-glazed curtain wall gives sweeping views from the 25,000-gross-square-foot office floors while minimizing glare and solar heat gain. Highly efficient, state-of-the-art mechanical systems will provide superior tenant comfort and help the project achieve its targeted LEED Gold rating.


