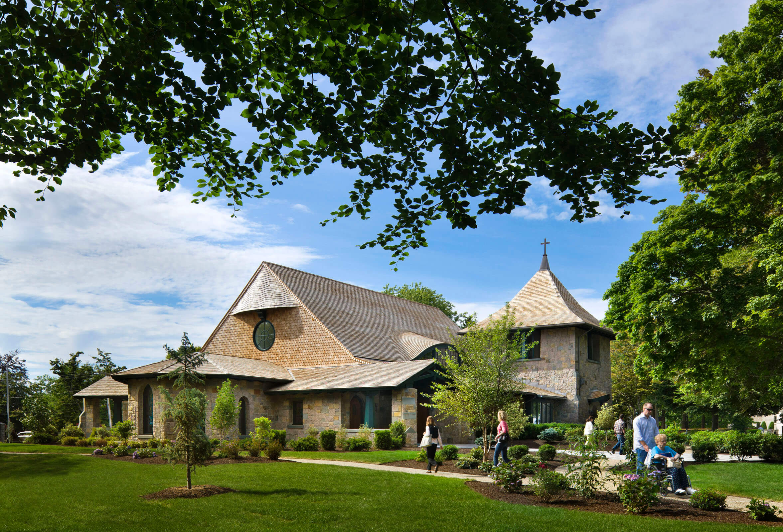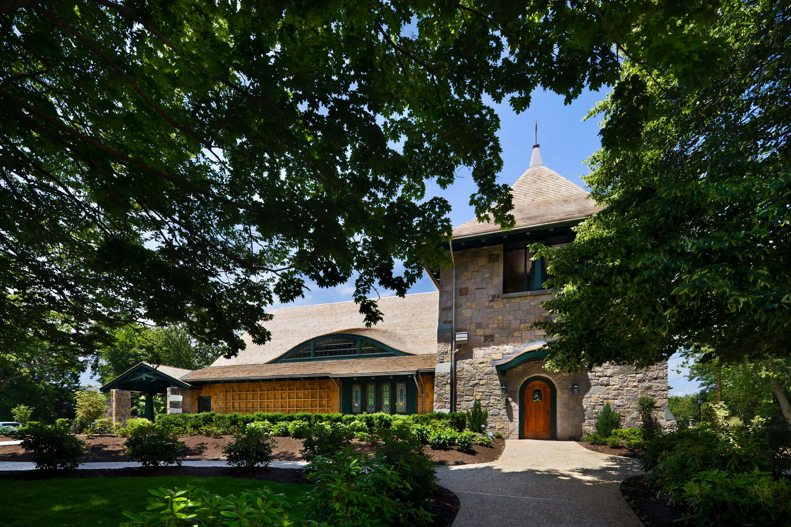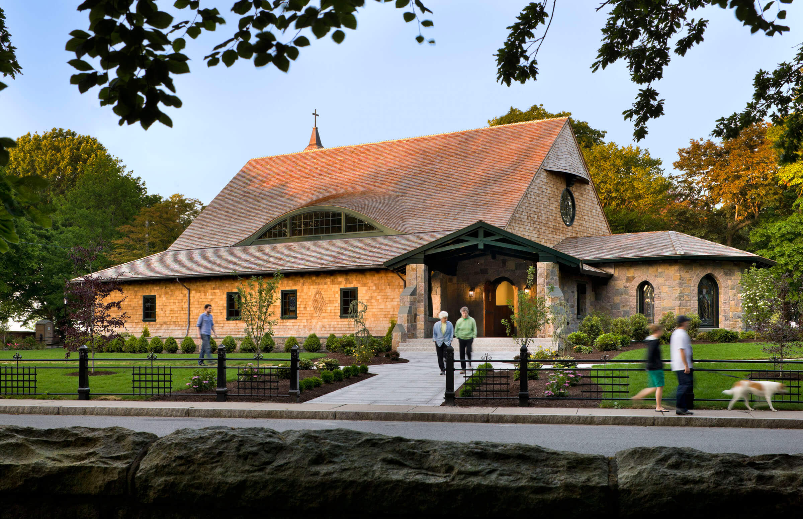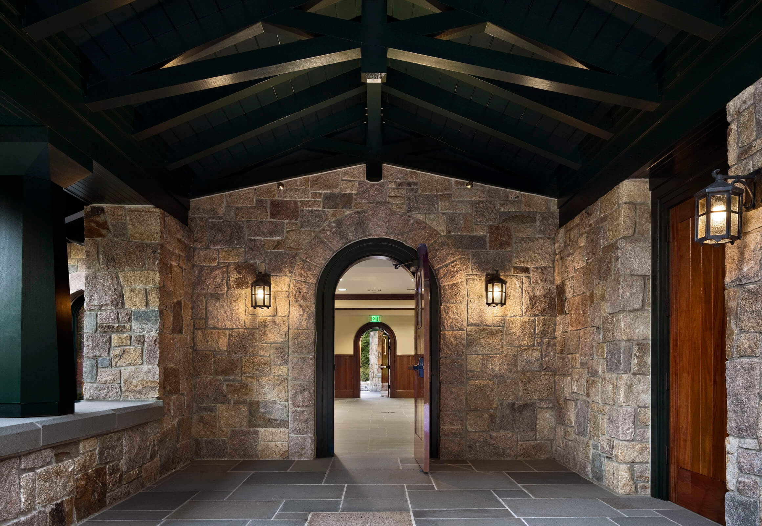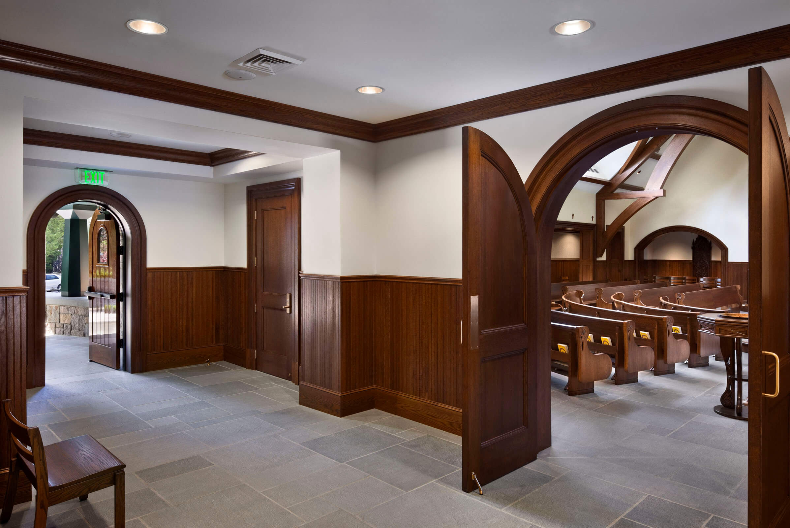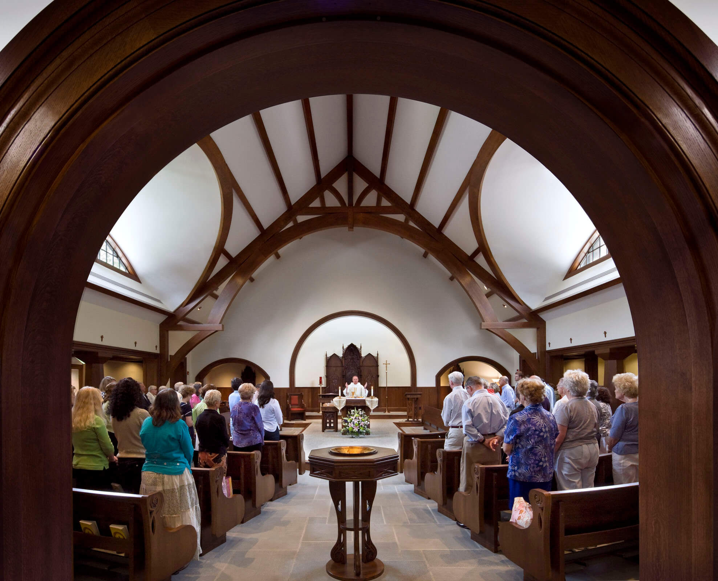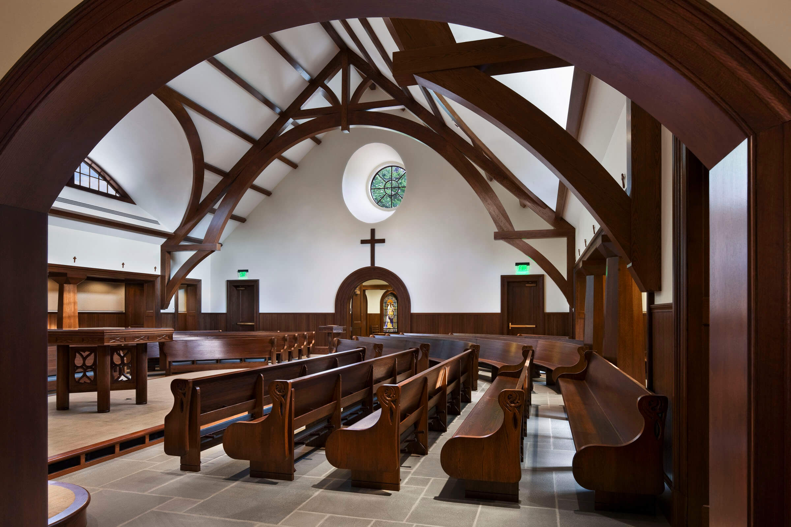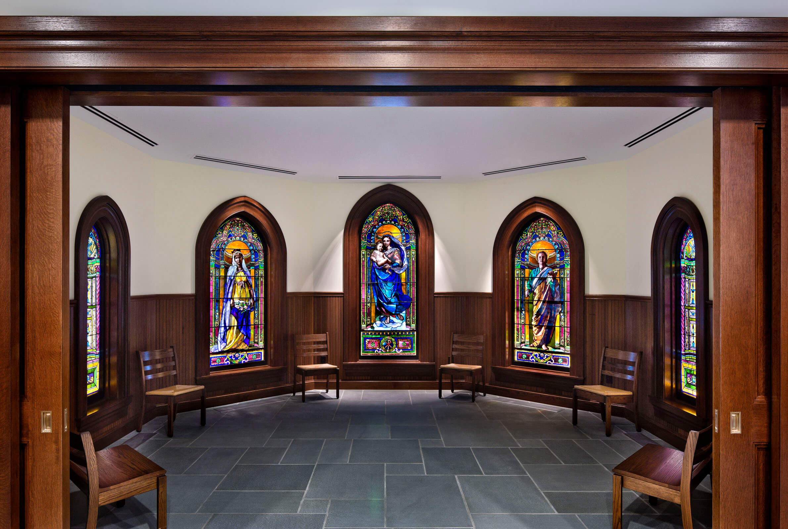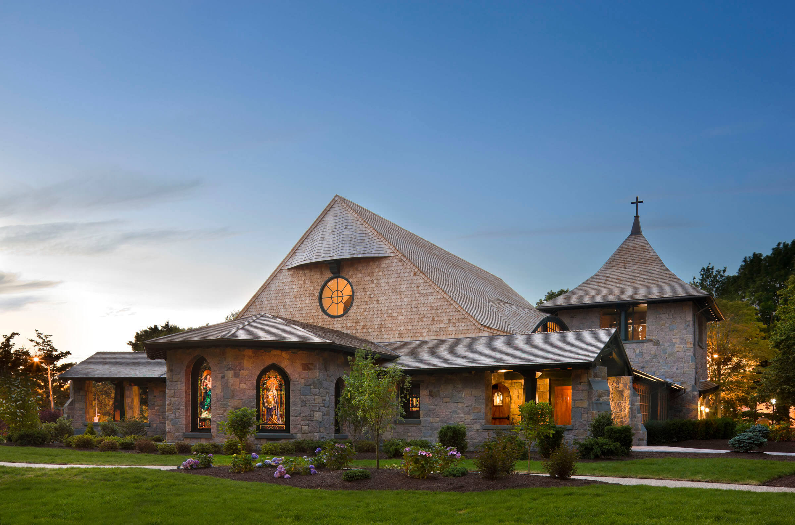Projects
Our Lady of Mercy Chapel
Salve Regina University
Newport, Rhode Island
2010
Project Partners
Description
The campus of Salve Regina University is located in the heart of Newport's renowned "summer cottage" district and includes important historic houses, including Ochre Court (Richard Morris Hunt, 1881), which today serves as the school's main administration building. Our firm designed Salve's Rodgers Recreation Center, completed in 2000, and was invited back to design a chapel nestled among the buildings of the Catherine Lorillard Wolfe estate, Vinland (Peabody & Stearns, 1883). An important part of our brief was to display to advantage the generous donation of John LaFarge stained-glass windows that were originally installed in a chapel at the Caldwell house (1890).
Our design combines local stone in the tradition of New England country churches with the cedar shingles of nearby Shingle-style buildings by Peabody & Stearns and McKim, Mead & White. The chapel establishes an axial relationship with Ochre Court, recasting the buildings of the estate into a consolidated academic campus. The south-facing entrance porch opens onto a new landscaped lawn. The sanctuary accommodates 250 worshipers; the historic windows are set in an adjacent meditation room. The stair tower that links to the common room below is topped with a belfry and steeple, creating a visual landmark for the chapel bells that will gather the Salve community.
Our design combines local stone in the tradition of New England country churches with the cedar shingles of nearby Shingle-style buildings by Peabody & Stearns and McKim, Mead & White. The chapel establishes an axial relationship with Ochre Court, recasting the buildings of the estate into a consolidated academic campus. The south-facing entrance porch opens onto a new landscaped lawn. The sanctuary accommodates 250 worshipers; the historic windows are set in an adjacent meditation room. The stair tower that links to the common room below is topped with a belfry and steeple, creating a visual landmark for the chapel bells that will gather the Salve community.
