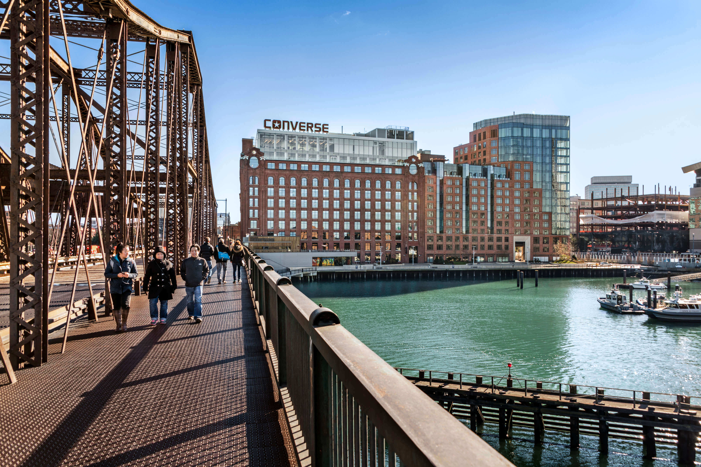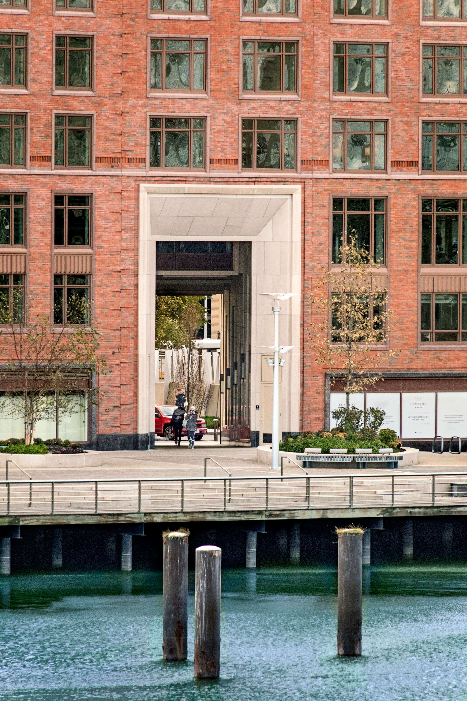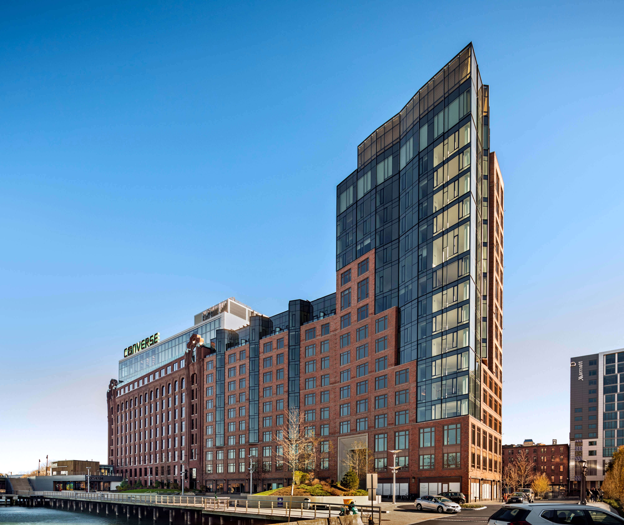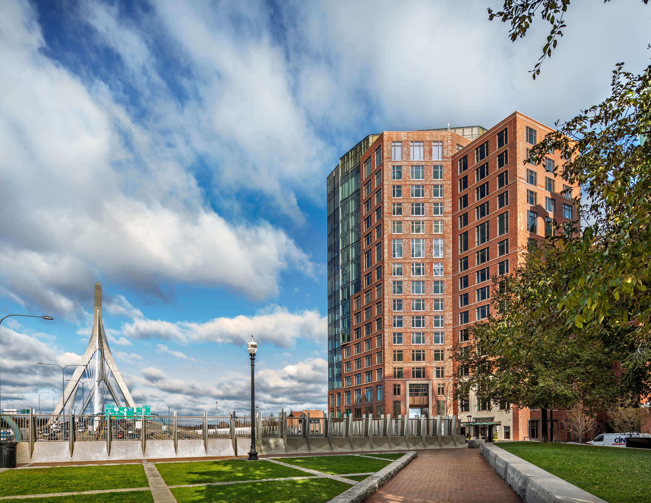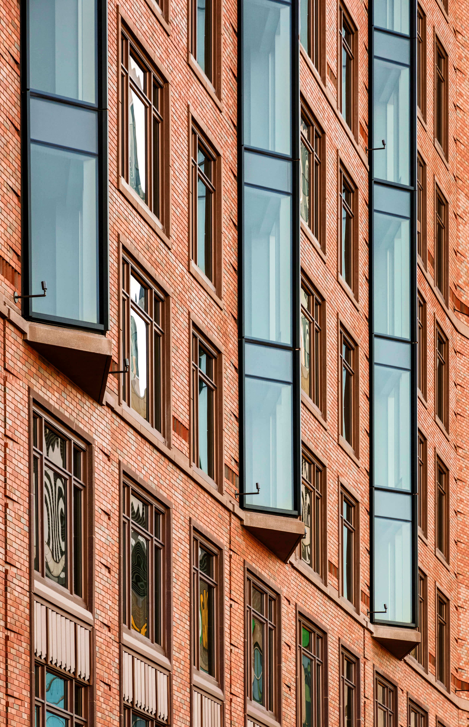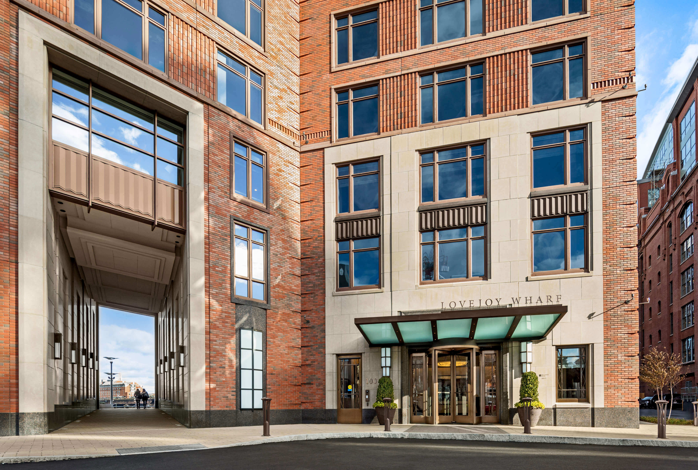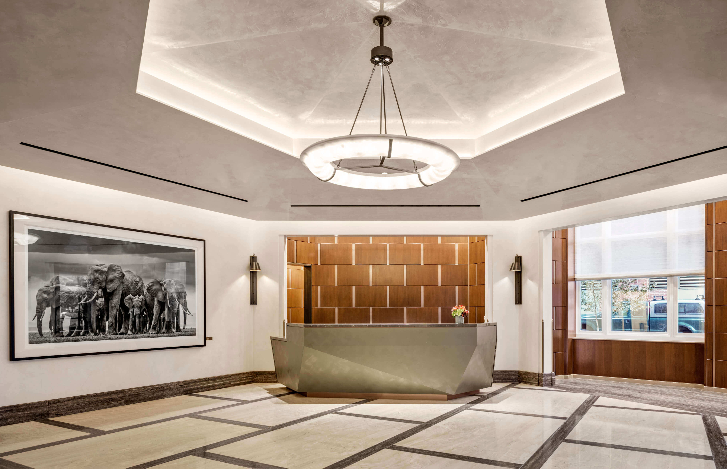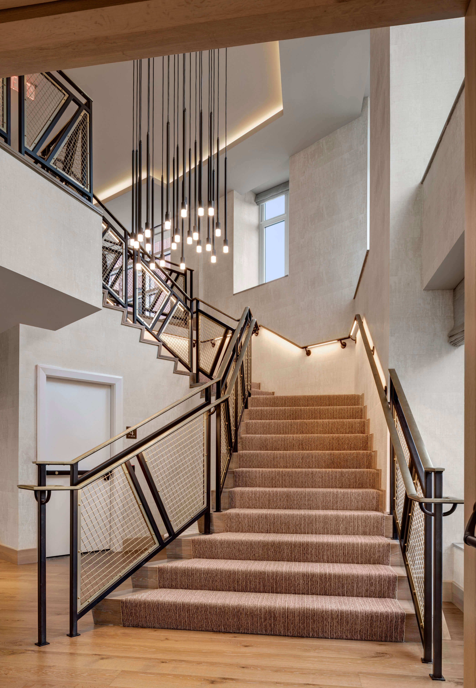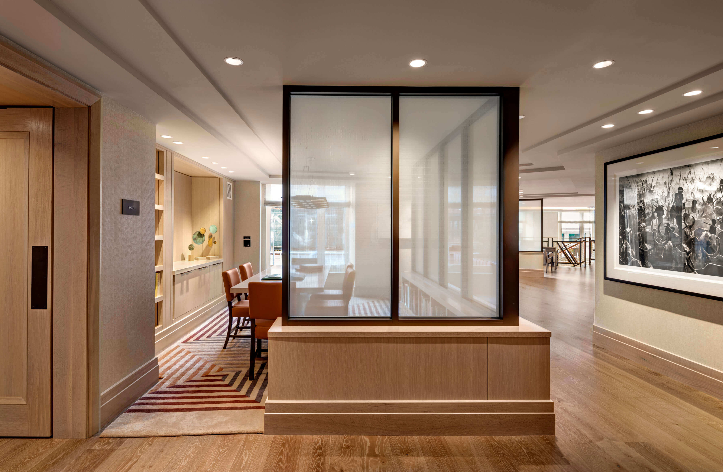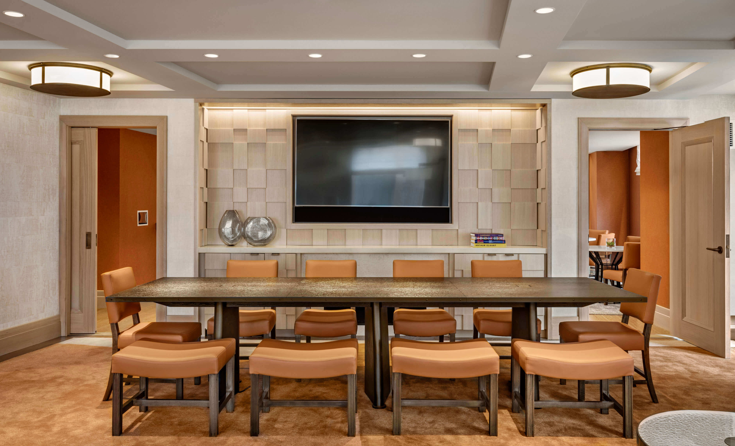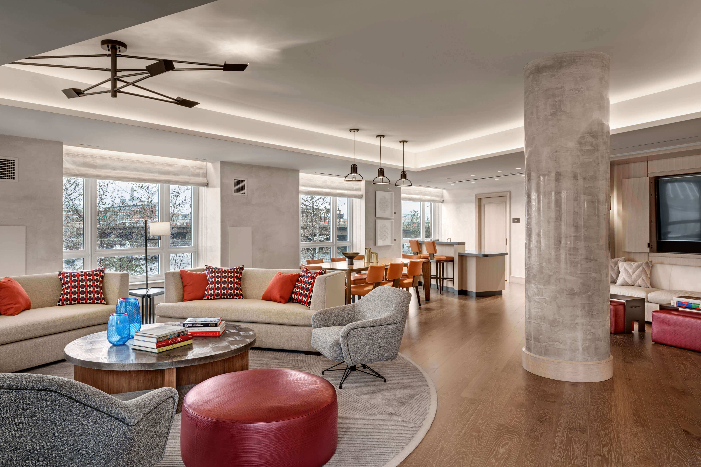Projects
Residences at Lovejoy Wharf
Boston, Massachusetts
2017
Project Partners
Description
131 Beverly Street is a new residential building at Lovejoy Wharf on the Charles River in Boston's North End. The design reinterprets in a contemporary way Boston's tradition of red-brick apartment houses articulated with stacked bay windows. Facing the river, the building presents a simple plane of red brick with a single fold, creating a backdrop that embraces a new waterfront park. The facade is punctuated with large awning windows framed in brownstone. The building's black granite water-table rises up to frame the ground floor shopfront windows in concert with inset brick detailing, enlivening the pedestrian experience. Folds and corners are highlighted with interlocking brick "stitching," a modern take on traditional quoining. Angled glass-curtainwall bays rise past setback penthouse terraces to culminate in a sculpted glass-clad crown. At the western end of the building, closest to the landing of the Zakim Bunker Hill Memorial Bridge, the building celebrates entry into the city from the north with a faceted glass tower that breaks free from the masonry main mass to serve as a beacon on the night skyline. The glass curtainwall is gathered into three-story bands by a staccato rhythm of alternating concealed mullions and decorative metal fins, a reading that carries across the brick facades with bands of brownstone and sawtooth soldier-course brickwork.
On the city side of the building, the brick facades fold away from the corner to cradle a south-facing entry court. At this frontage the brickwork is articulated by brownstone frames that gather the windows into horizontal groupings accented with large fluted panels created by alternating inset rows of soldier-course bricks. The front door, sheltered by a cantilevered bronze and glass canopy, is set into a limestone facade. Bronze and glass doors with decorative grills lead into a hexagonal lobby that continues the faceted motifs of the exterior in simple planes of stone, wood, and Venetian plaster. Balancing the residential entry, a monumentally-scaled open portal framed in limestone invites the public to walk under shelter to the new waterfront park and wharf-side restaurants. The limestone-clad passage takes advantage of the Renaissance technique of forced perspective, collapsing the perceived distance from the city to the park and to the framed view of the Bunker Hill Monument across the river.
