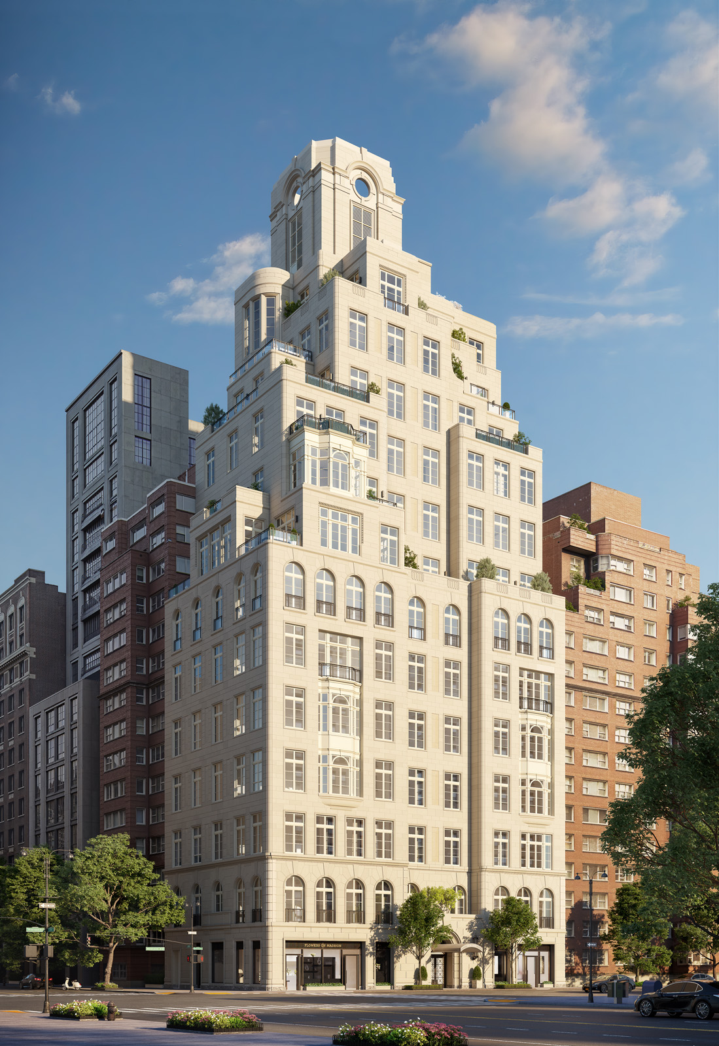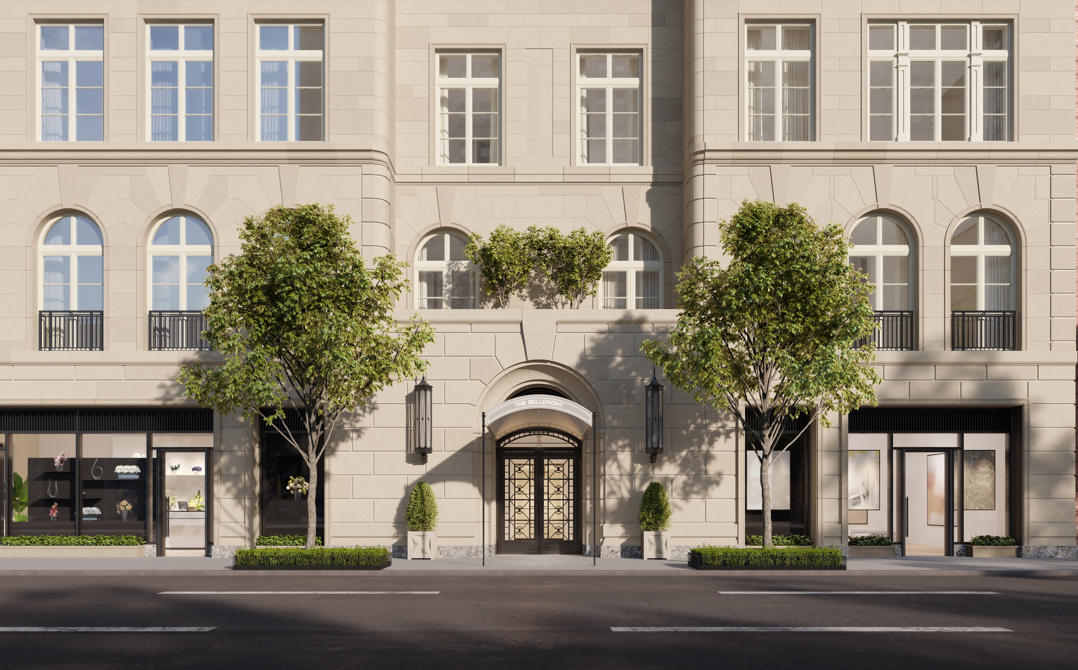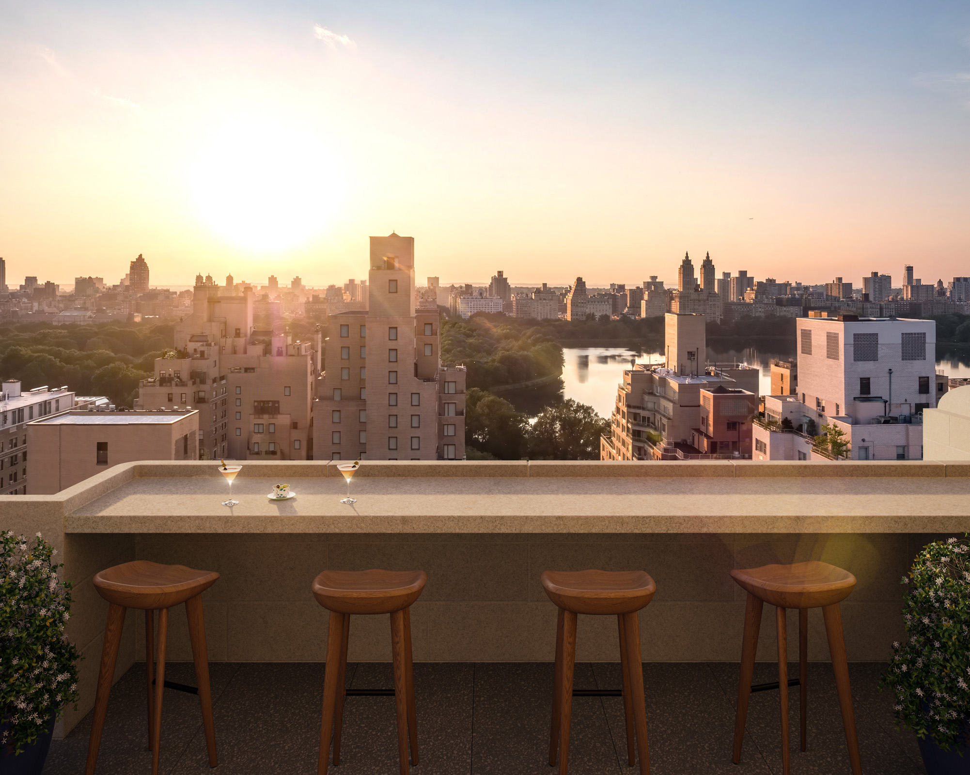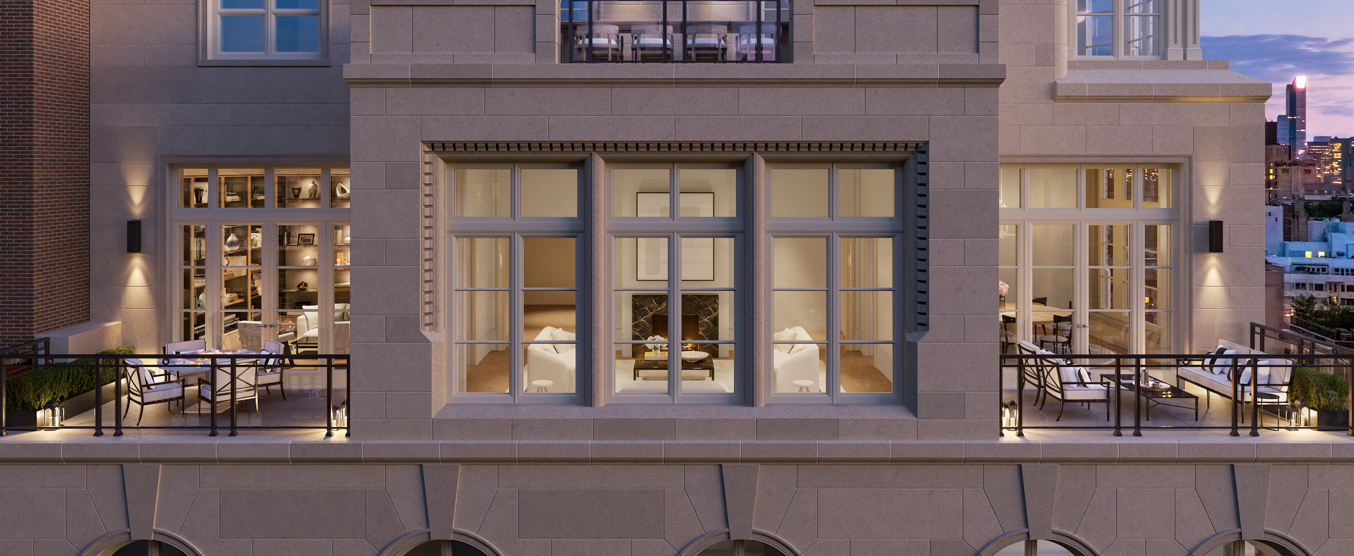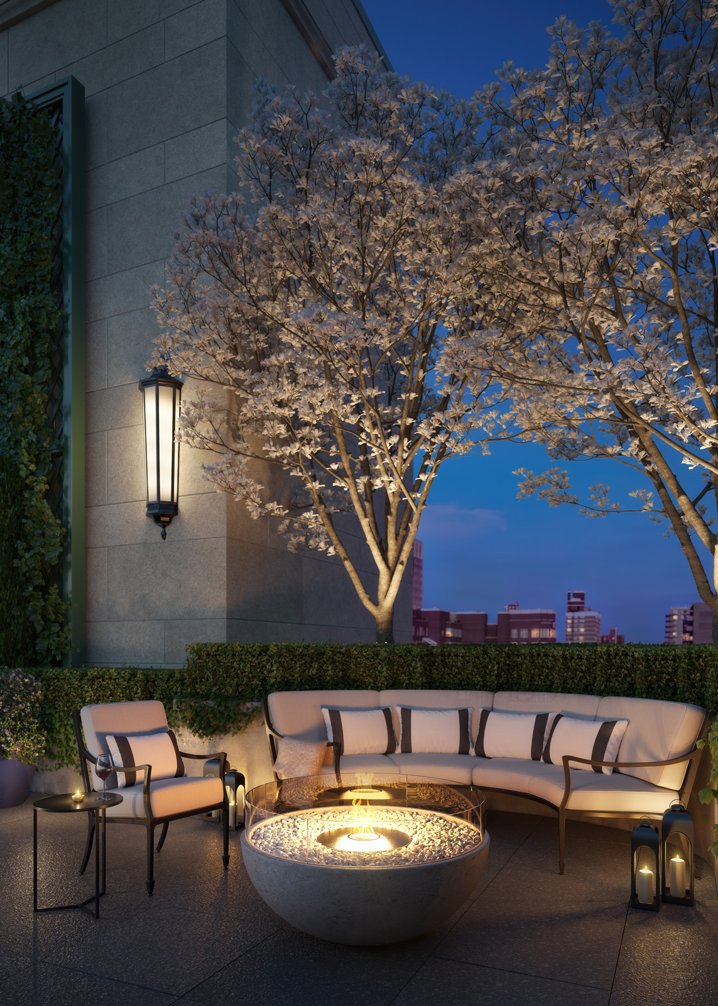Projects
The Bellemont
Under Construction, Completion 2023
Project Partners
Description
Marking a prominent corner between Madison Avenue and 86th Street, the Bellemont is a 13-story apartment building on New York’s Upper East Side. This intimately scaled structure features 11 condominium units combined with nearly 4,000 square feet of ground-floor retail space on one of the most famous retail streets in the world.
RAMSA‘s design for the Bellemont encapsulates the dimensional and stylistically eclectic qualities of Madison Avenue and is inspired primarily by the grand mansions built along 5th Avenue and Madison Avenue in the late 19th and early 20th centuries. This bolder American interpretation of traditional French architecture is evident in the Bellemont’s strong rustication, curved corners, and dramatic sculptural expression. Traditional palazzos of the same era inform some of the building’s detailing, such as rustication at the base with simpler stone patterning above, and traces of the Queen Anne architectural style appear in the strapwork, bay windows, and carved stonework around the windows. Classical French elements are apparent in the carefully planned voussoirs around the arch of the main front door and a series of arched windows that clearly mark the piano nobile as well as the frieze floor on the seventh level. Above the seventh floor, multiple penthouses on setbacks form the top half of the building. An iconic crown includes cornices, brackets, circular openings, and voussoirs characteristic of historic French architecture.
Residential units, planned with clear entry foyers, generous galleries, and well-defined living spaces create a sense of classic New York living. The programming, however, reflects current trends with modern kitchens and bathrooms as well as large closets. Ceilings in the Bellemont are extraordinarily high, measuring 16 feet floor to floor. These dramatic proportions allow abundant natural light to permeate the apartments and offer residents iconic views of Central Park and Madison Avenue. A shared outdoor roof terrace provides an entertainment area with dining spaces, a bar, and lush greenery. Other common spaces include an art screening room, a squash court, a children’s playroom, and a fitness center.
