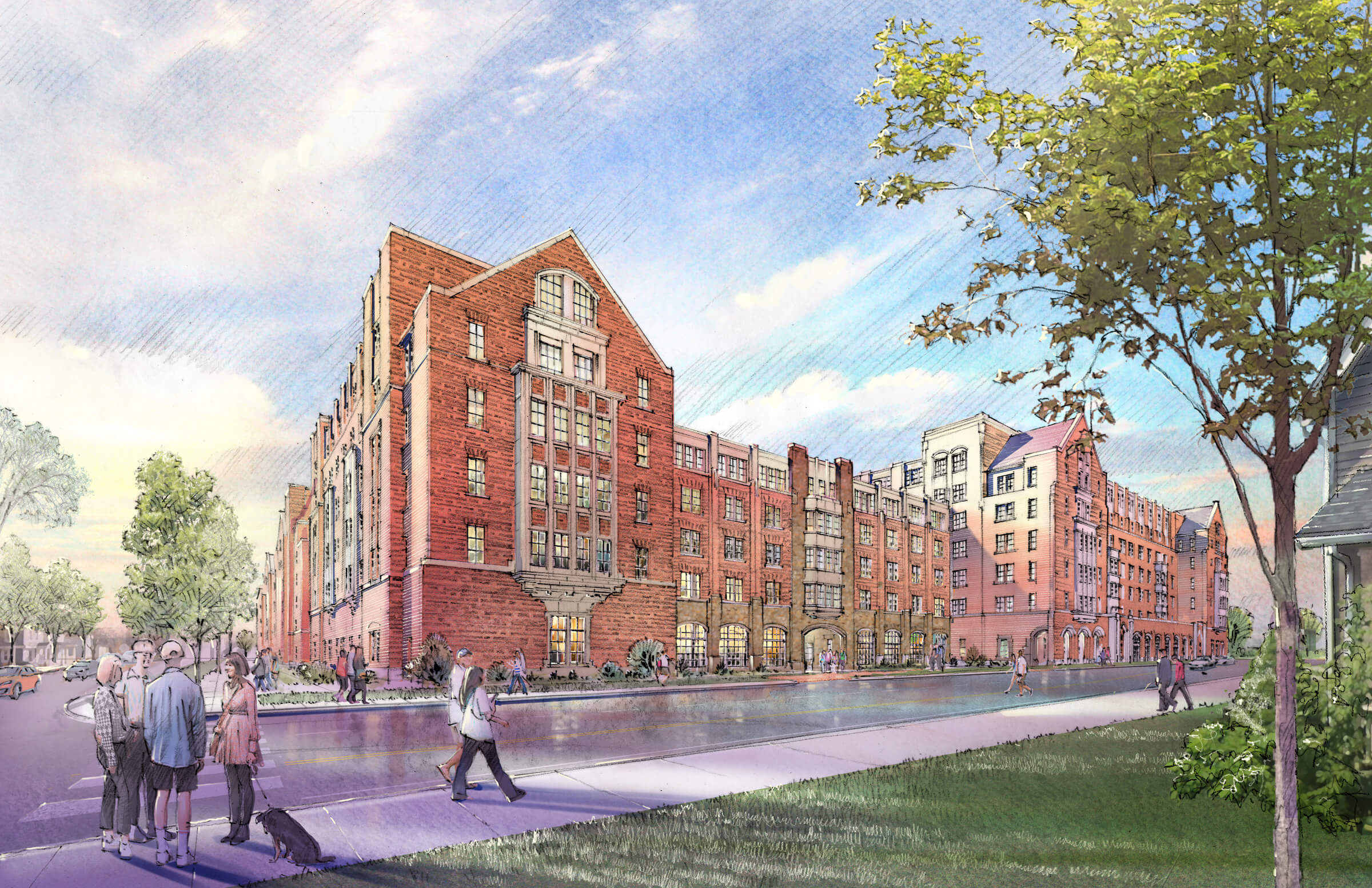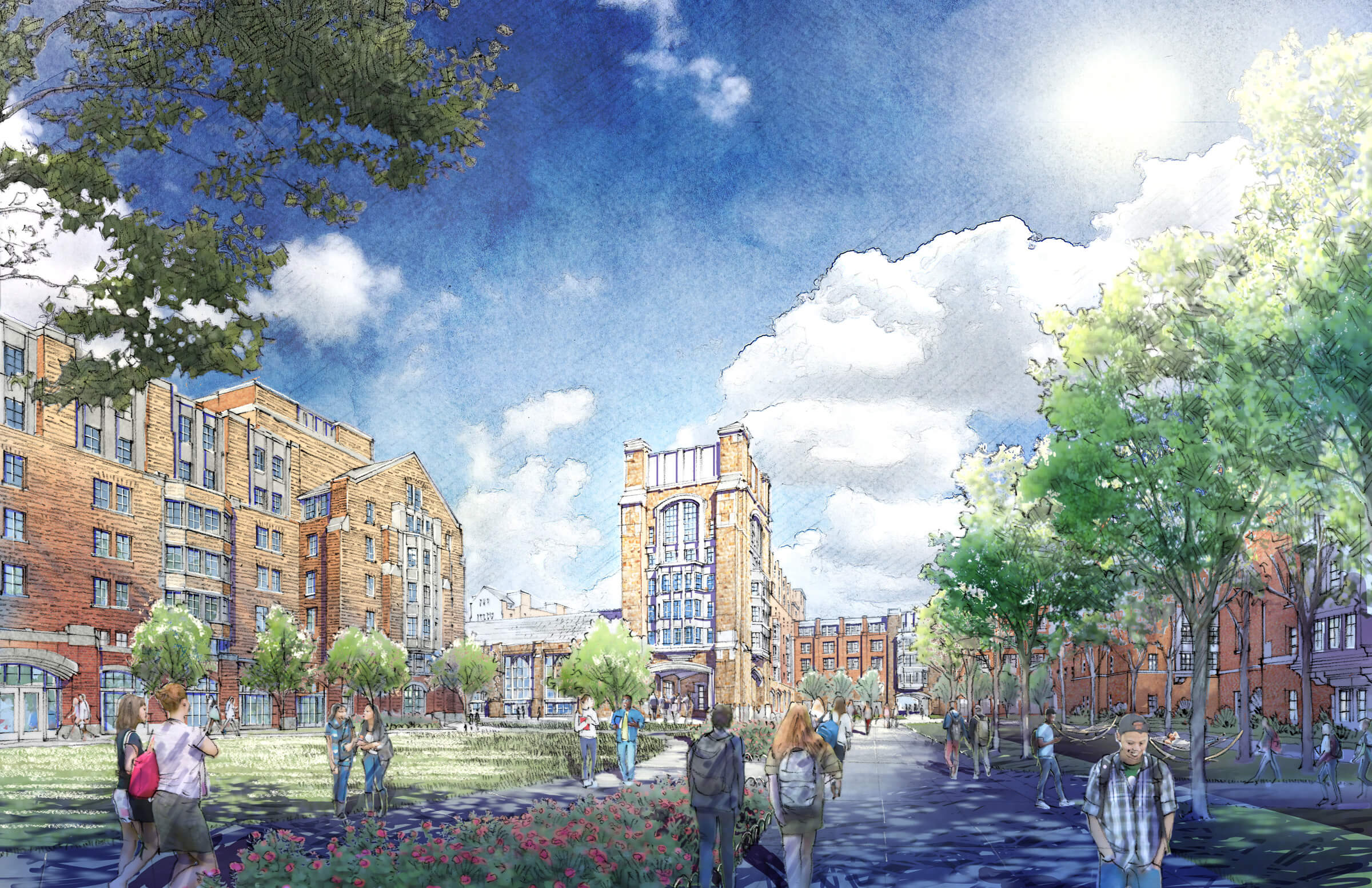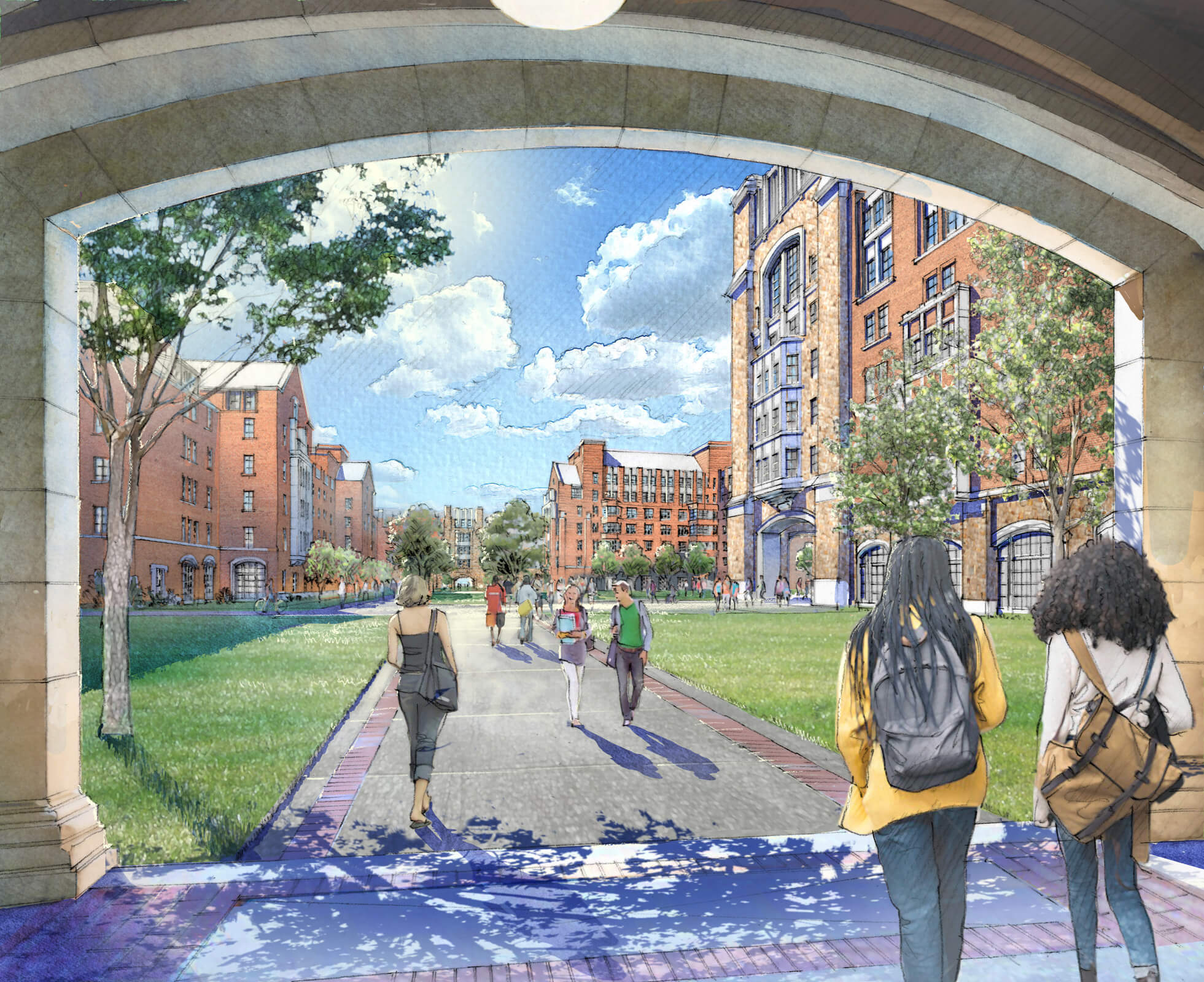Projects
South Fifth Housing
In Design
Project Partners
Description
Beginning in the spring of 2022, RAMSA conducted a comprehensive Student Housing and Dining Study for the University of Michigan in Ann Arbor, which after decades of enrollment growth was accommodating only 28% of its undergraduates on‑campus. Beginning with a clear definition of guiding principles, the study included an evaluation of existing facilities, peer benchmarking, market research, potential sites, and ultimately made specific recommendations to help the University achieve its strategic student life goals.
The resulting phased implementation strategies increase on‑campus bed capacity, optimize the distribution of beds and dining facilities across campus, align student cohorts with appropriate residence hall types, maximize the value potential of real estate, and meet U‑M’s sustainability and carbon‑neutrality goals.
Following the completion of the Housing and Dining Study in the fall of 2022, the University of Michigan authorized RAMSA to design a new, 14‑acre South Fifth Avenue Residential Precinct, which combines 2,300 beds of new student housing with a new 900‑seat dining hall, and includes a replacement practice and teaching facility for the Michigan Marching Band.
The student residential portion of the precinct consists of five residence halls, ranging between five and seven stories, defining a series of courtyards and quadrangles along a broad pedestrian walkway. These buildings are designed to support the specific personal and academic needs of first‑ and second‑year students, and are organized in 30‑bed communities, each featuring a shared community commons and a Resident Advisor’s room. The ground floors of all five buildings are dedicated to amenity and student support programs. The 900‑seat dining hall offers a variety of dining experiences including a double‑height, light‑filled dining hall, private event rooms, a teaching kitchen, and dedicated outdoor space.
The new precinct’s buildings are designed to obtain LEED Platinum certification and combine a variety of resource efficient features in support of the University’s carbon‑neutral commitments. The dining hall will be one of the first all‑electric facilities of its type in the nation, and features heating and cooling systems that are supported entirely by geothermal energy.
The South Fifth Precinct project is the first step of a two‑phase development that will shape the next generation of student life at the University of Michigan and set the bar nationally for best‑in‑class student housing.


