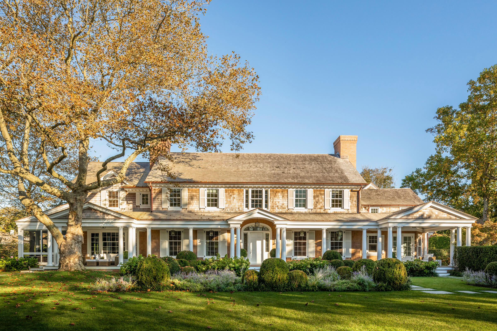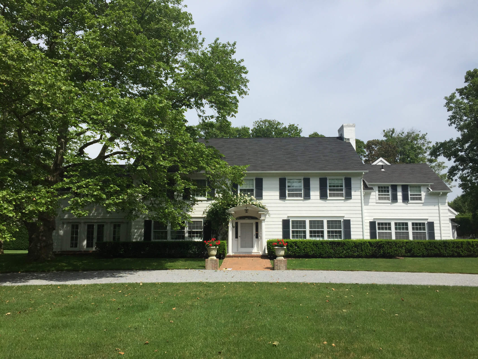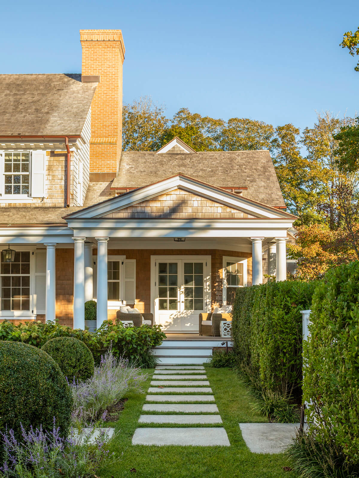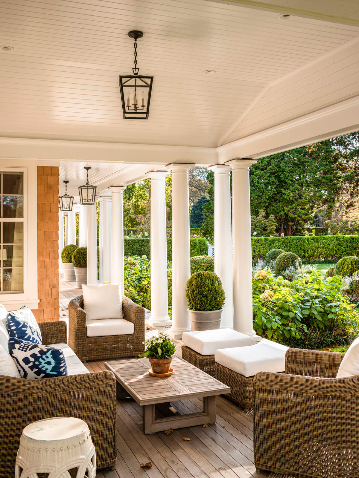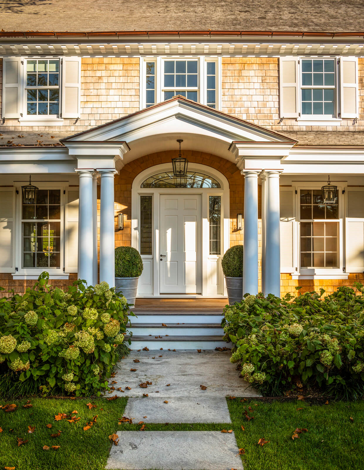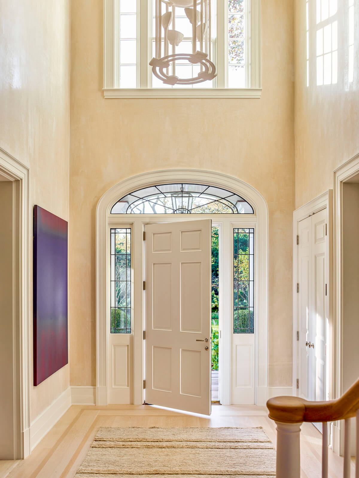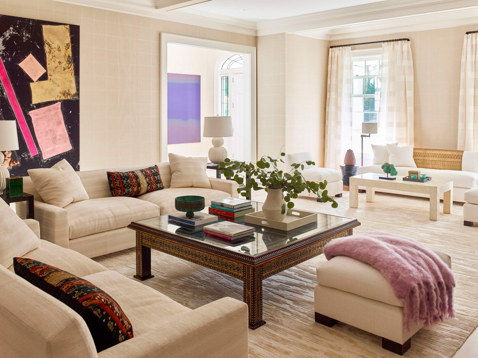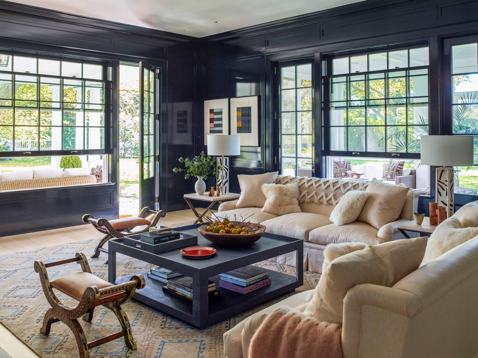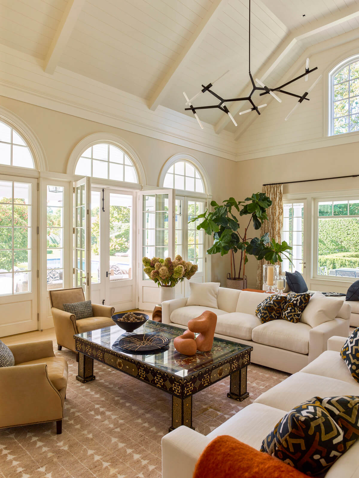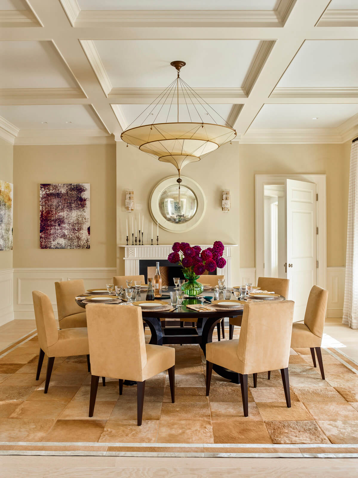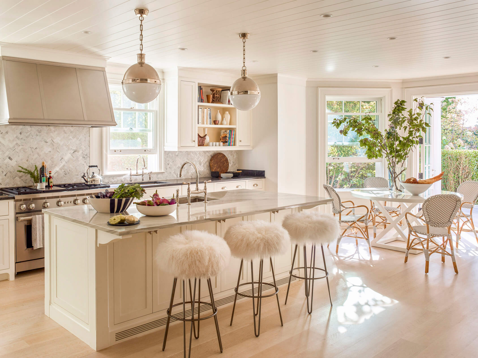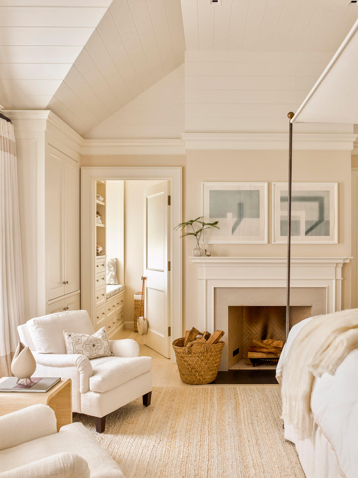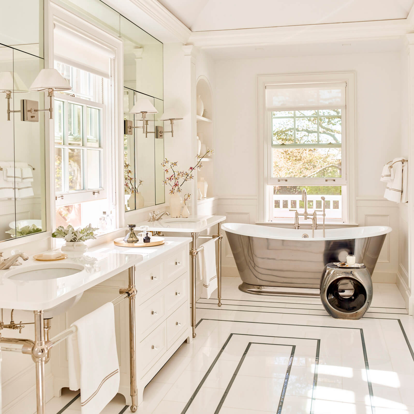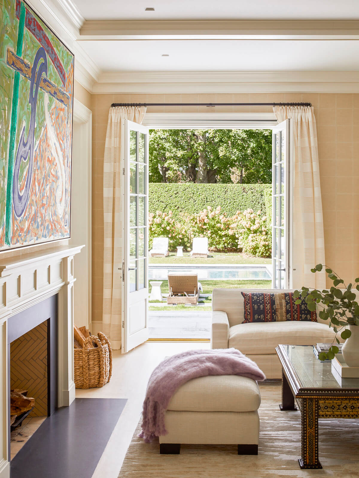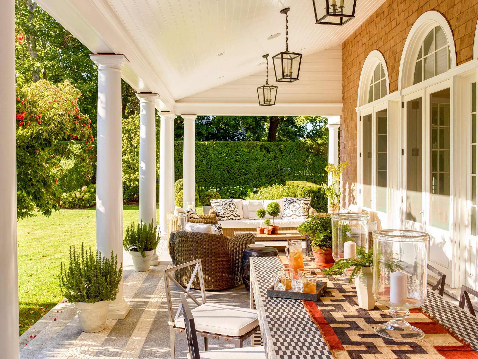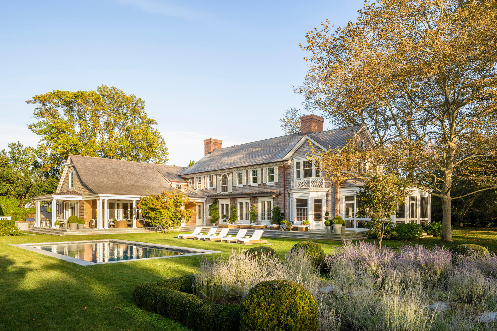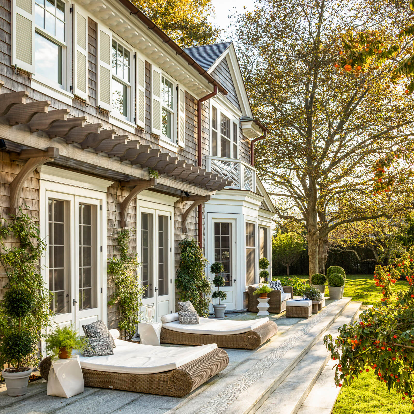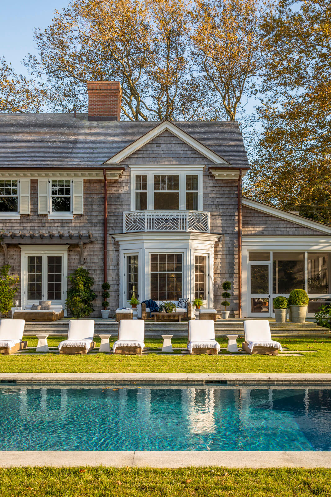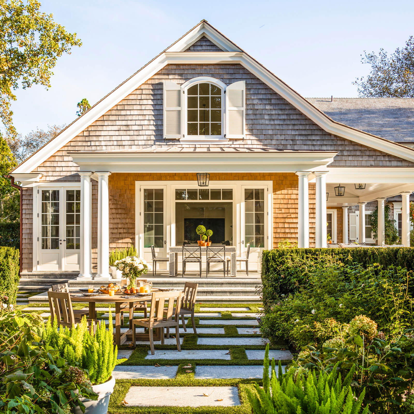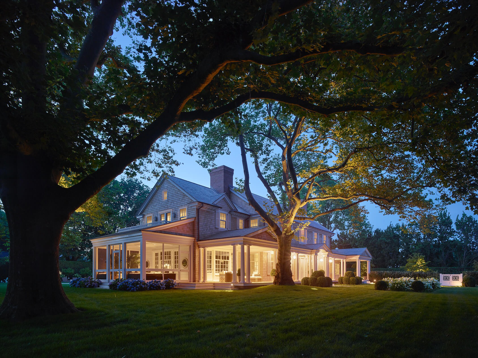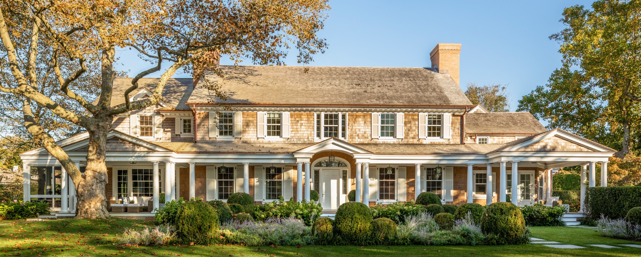
House on Lily Pond Lane
This project began as a renovation to a 1920s era Colonial style house the simplicity of which appealed to our clients. The low ceilings and lack of access to the garden, however, were not so appealing, leading us to raise the first-floor ceilings by two feet and to add French doors across the garden front. Our client suggested adding a porch across the south facade, which, with the replacement of the clapboard siding with shingles, transformed the character of the house from suburban to country. We also added a screened porch to the west end of the house and enlarged the existing porches at the east end so that they could accommodate outdoor entertaining.
