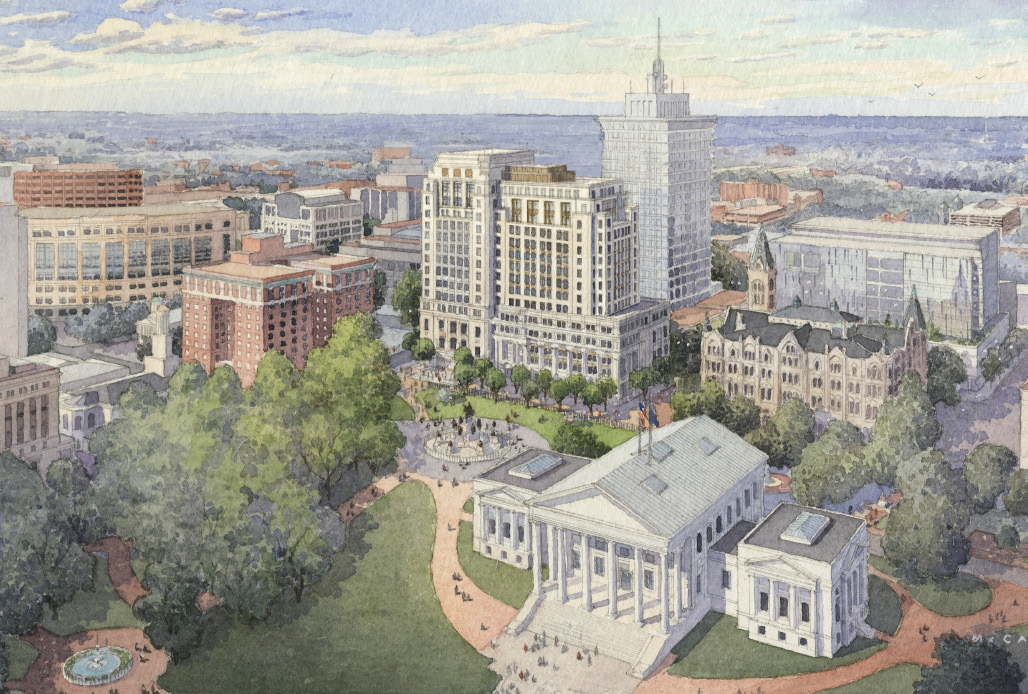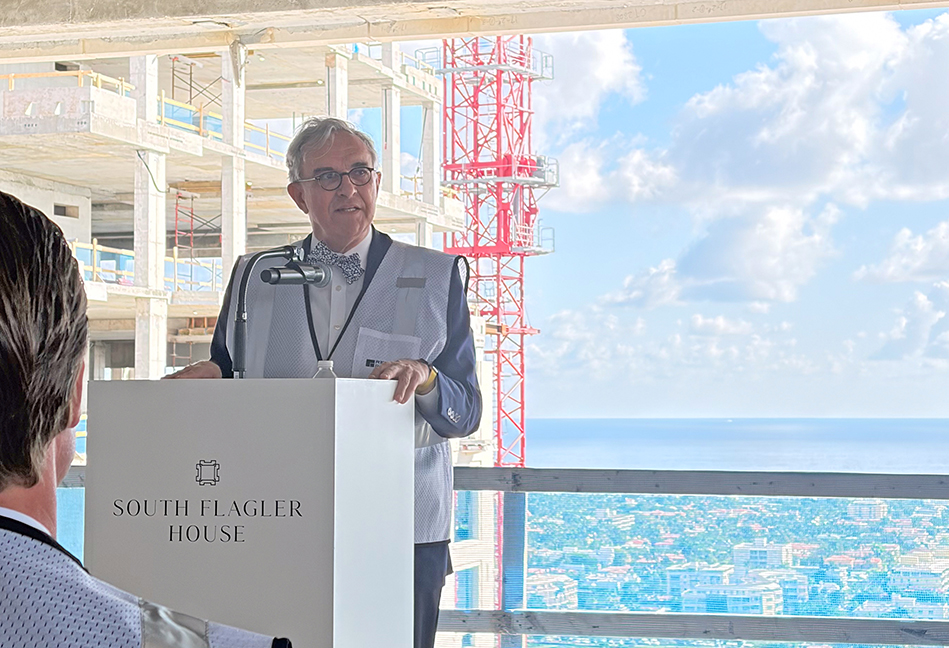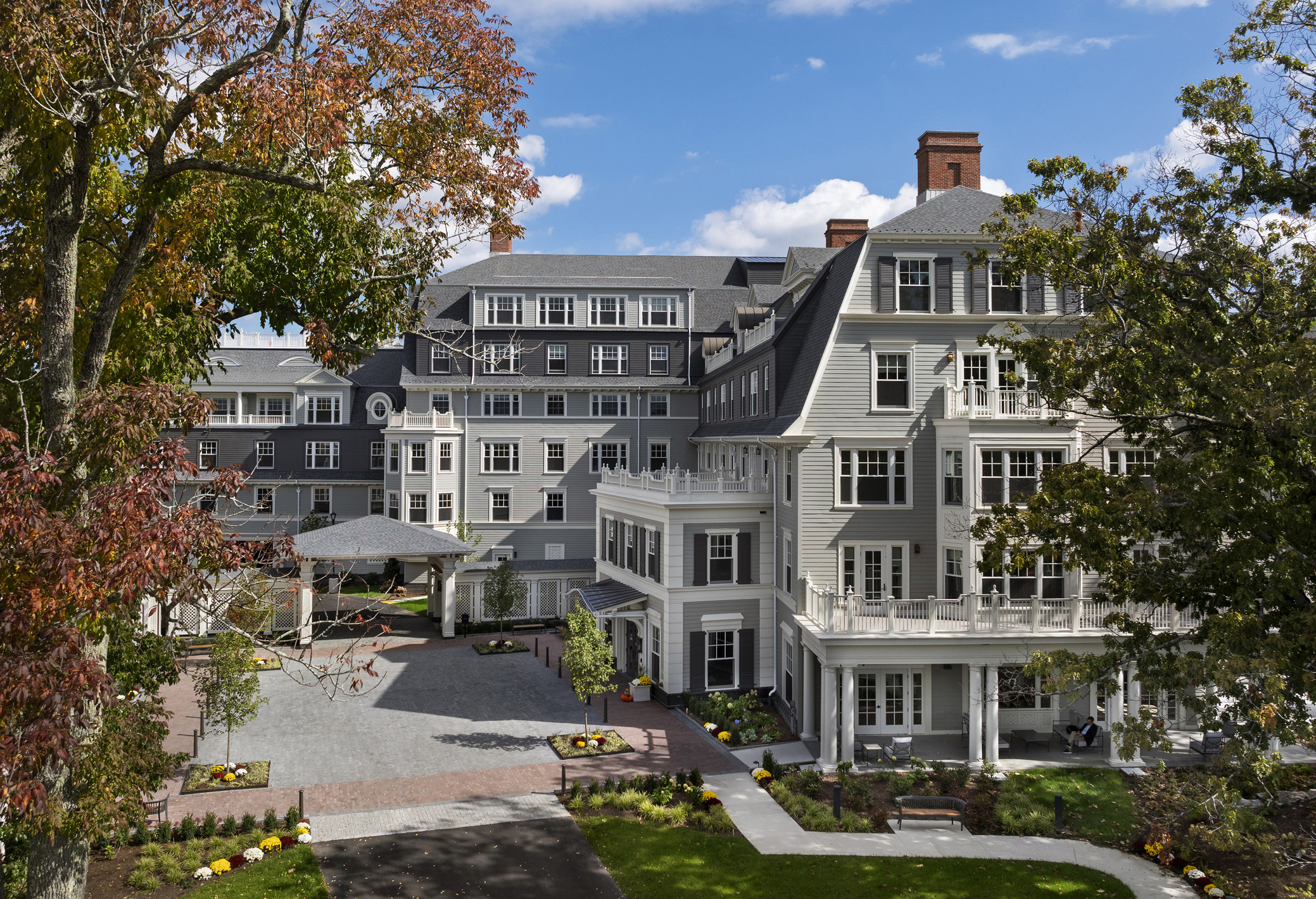News
September 1, 2017
Virginia AARB Approves Design of New General Assembly Building

The Virginia Art and Architectural Review Board (AARB) today approved the initial design of the new General Assembly Building on Richmond's Capitol Square. The new building will be built on the footprint of the current General Assembly Building, which is slated to be demolished in early 2018. The design incorporates the General Assembly Building's original 1912 facade. The lower four floors of the 426,000-square-foot building will accommodate various public functions, committee rooms, a cafeteria, and meeting rooms; the upper floors will provide legislator and staff offices and additional meeting spaces.
"The classical design of the new General Assembly Building, incorporating the 1912 facade, will blend the new facility into the historic fabric of the Capitol and Capitol Square," said Senator Ryan McDougle, Chair of the Senate Rules Committee.
"Our goal is to have a new General Assembly Building that not only works well for the public and those who will work in it but also honors the architectural legacy of Capitol Square," said House Speaker William J. Howell.
"It looks like it belongs on Capitol Square," said Calder Loth, who represents the Virginia Department of Historic Resources on the AARB. "I would hate to see the design diluted in any way."
"That to me is paramount as it creates a backdrop to the state Capitol," said Preston J. Gumberich, Partner at Robert A.M. Stern Architects. The Capitol, designed by Thomas Jefferson, dates to 1792.
Robert A.M. Stern Architects Partners Robert A.M. Stern, Graham S. Wyatt, and Preston J. Gumberich lead the design effort. Glavé & Holmes Architecture serves as an associate architect on the project, responsible for the interior fit-out of the upper floors and drawings for construction abatement and demolition of the existing General Assembly Building.
Rendering: Michael McCann for Robert A.M. Stern Architects
"The classical design of the new General Assembly Building, incorporating the 1912 facade, will blend the new facility into the historic fabric of the Capitol and Capitol Square," said Senator Ryan McDougle, Chair of the Senate Rules Committee.
"Our goal is to have a new General Assembly Building that not only works well for the public and those who will work in it but also honors the architectural legacy of Capitol Square," said House Speaker William J. Howell.
"It looks like it belongs on Capitol Square," said Calder Loth, who represents the Virginia Department of Historic Resources on the AARB. "I would hate to see the design diluted in any way."
"That to me is paramount as it creates a backdrop to the state Capitol," said Preston J. Gumberich, Partner at Robert A.M. Stern Architects. The Capitol, designed by Thomas Jefferson, dates to 1792.
Robert A.M. Stern Architects Partners Robert A.M. Stern, Graham S. Wyatt, and Preston J. Gumberich lead the design effort. Glavé & Holmes Architecture serves as an associate architect on the project, responsible for the interior fit-out of the upper floors and drawings for construction abatement and demolition of the existing General Assembly Building.
Rendering: Michael McCann for Robert A.M. Stern Architects


