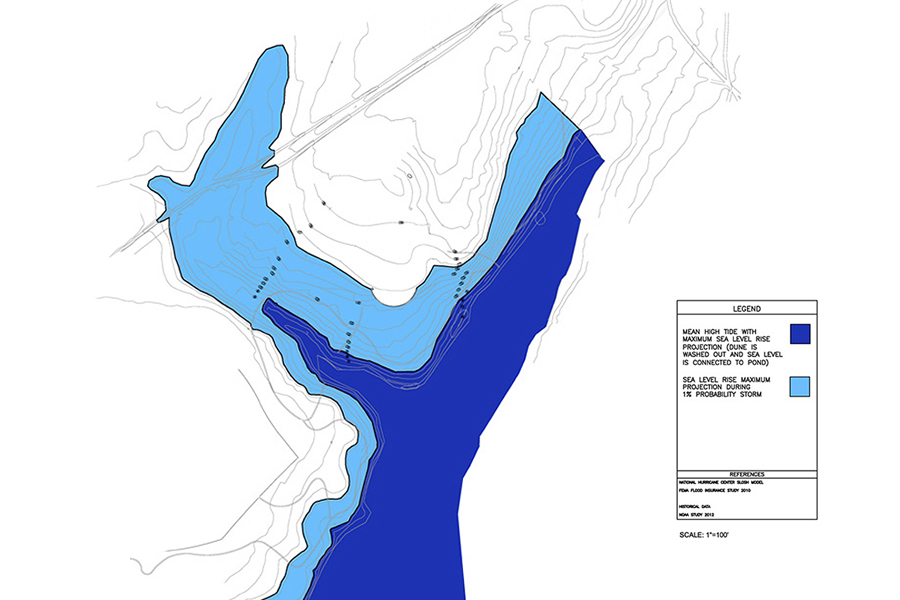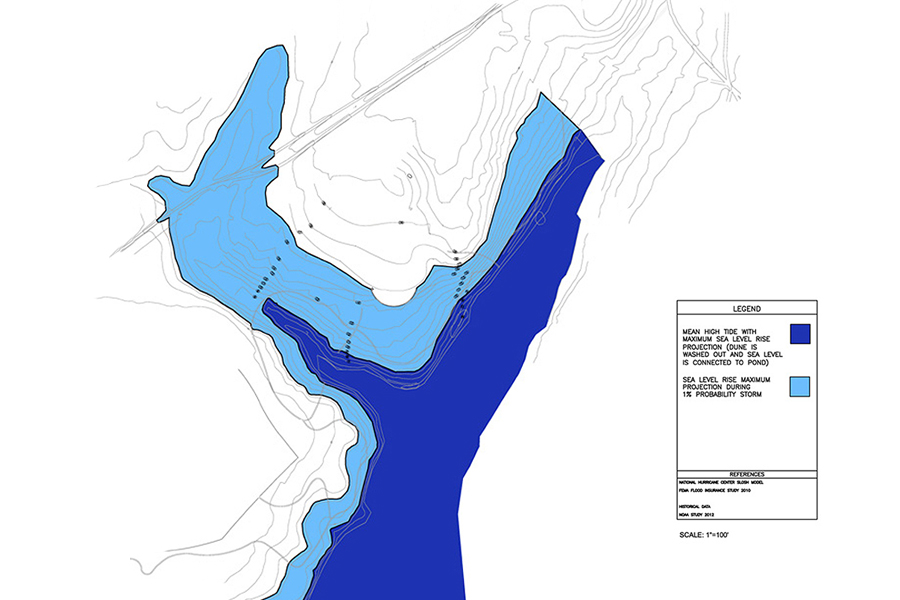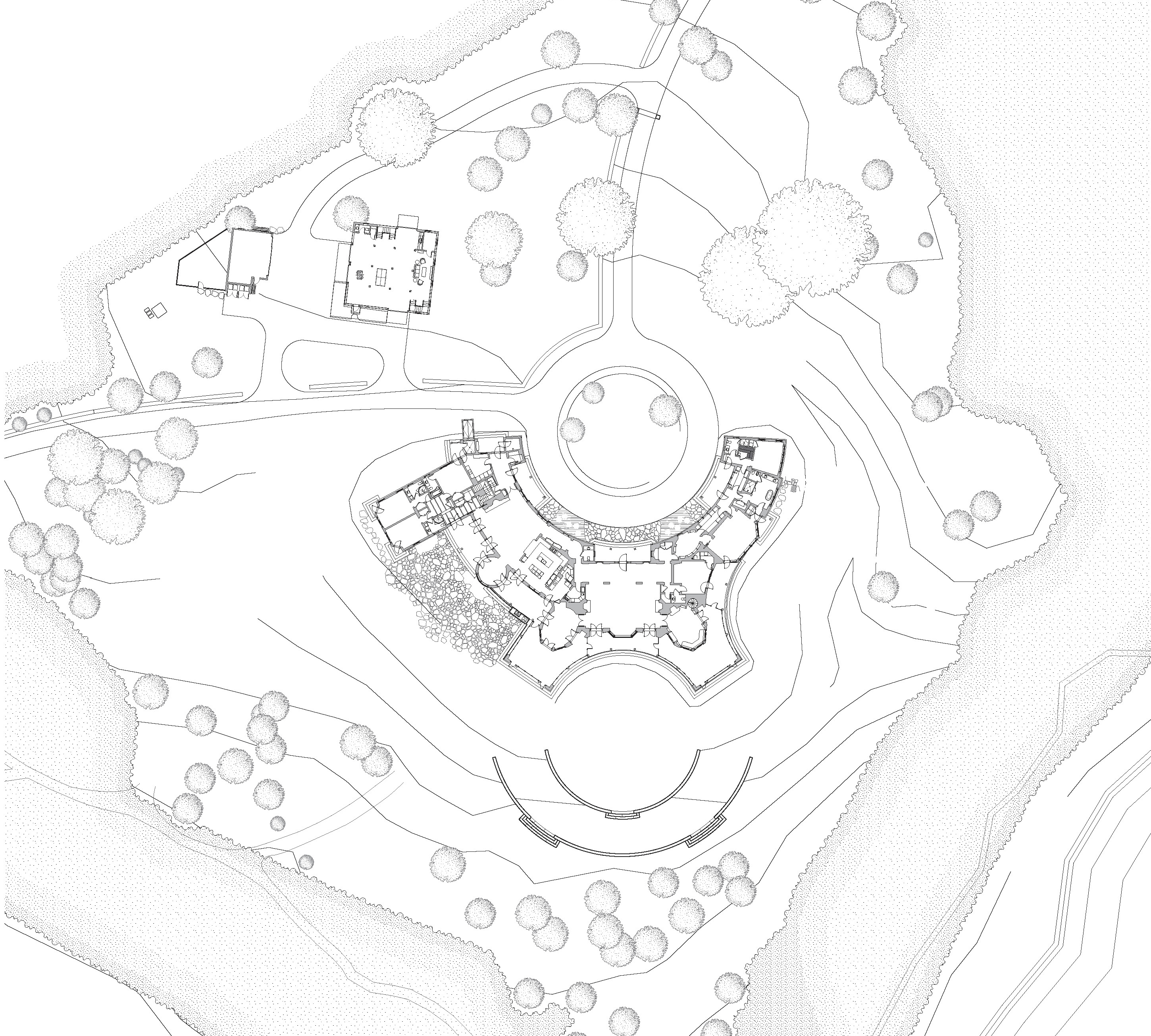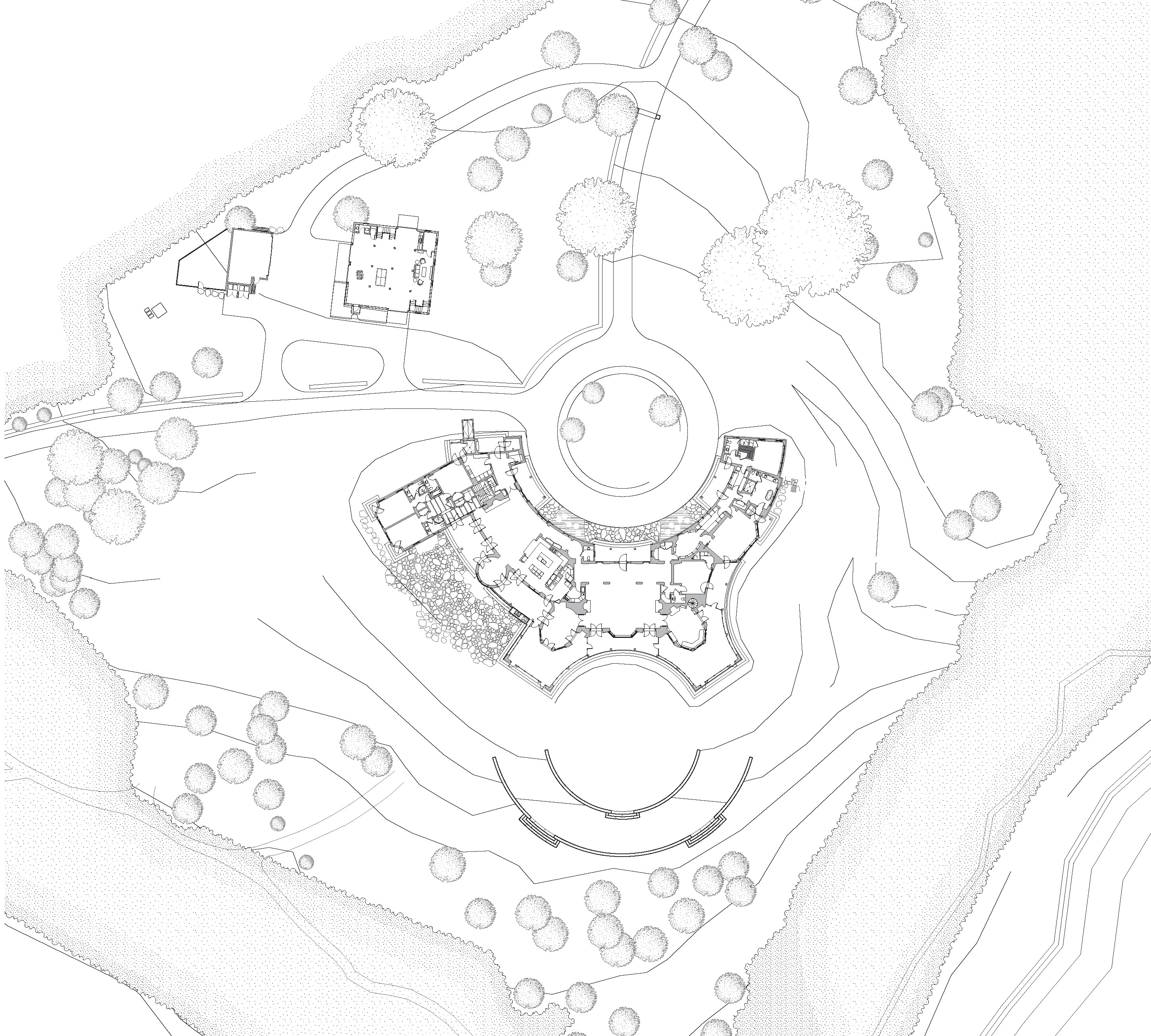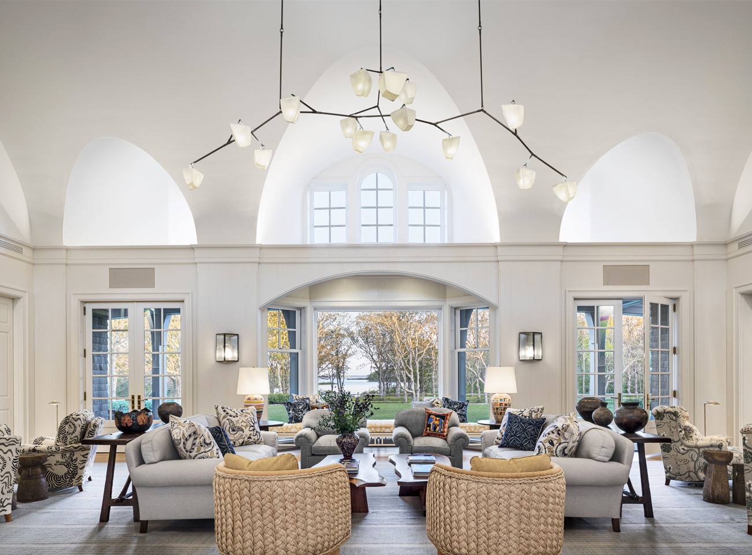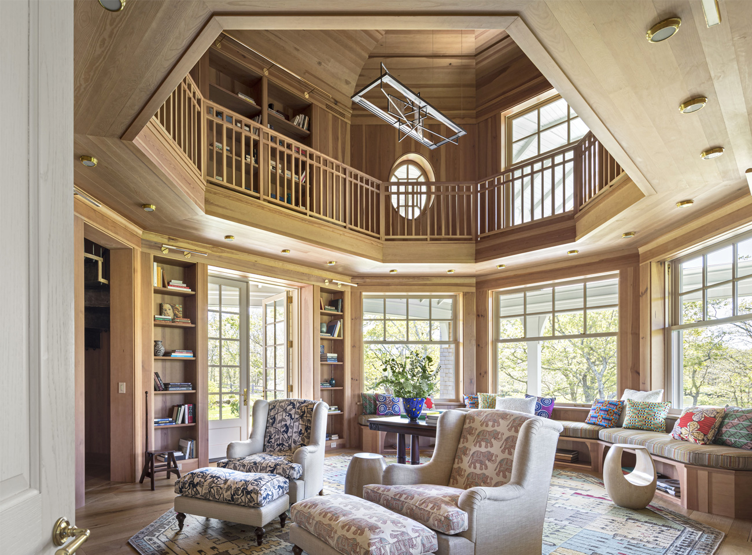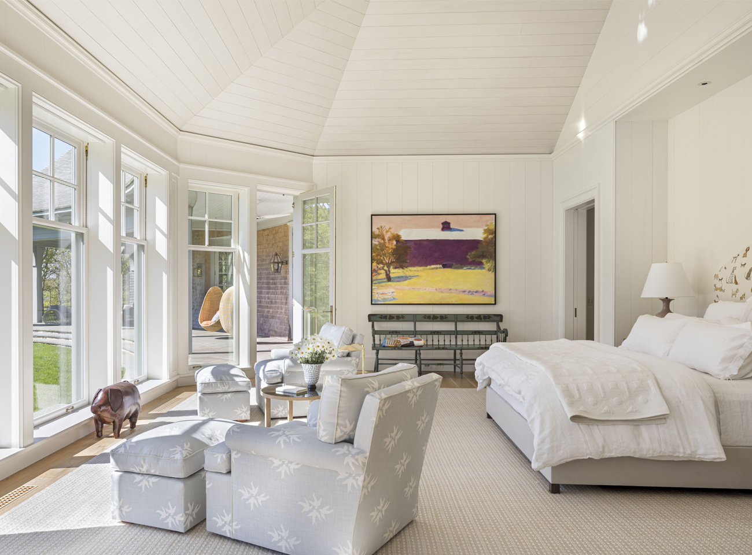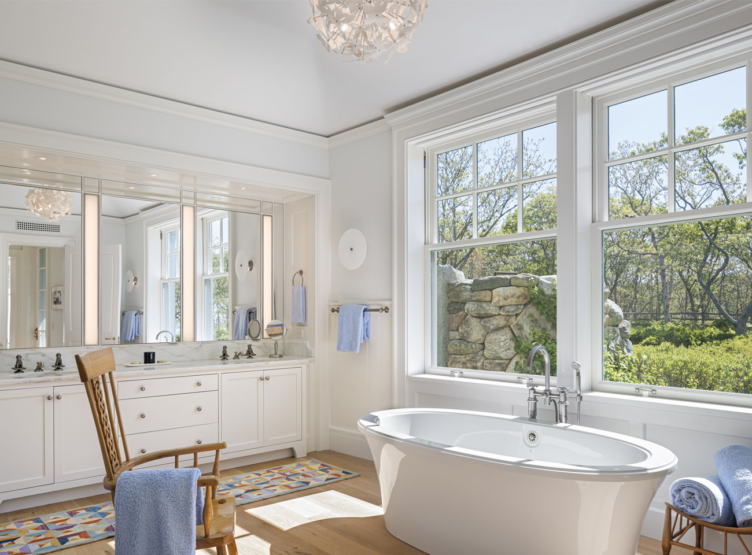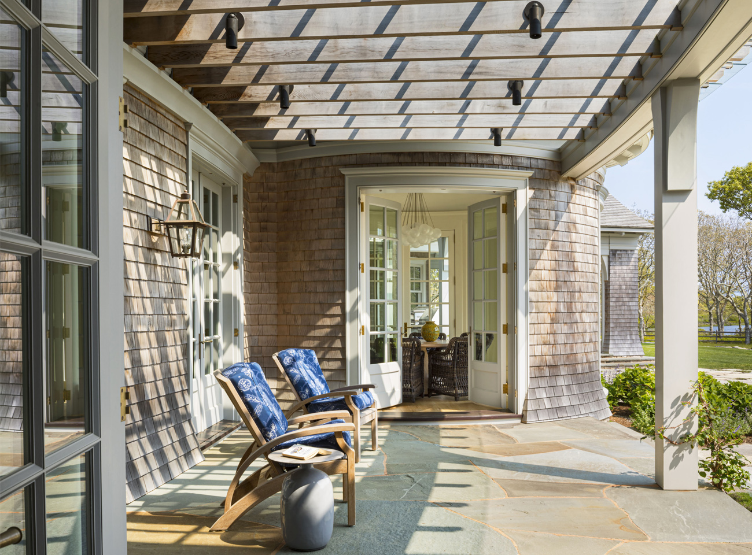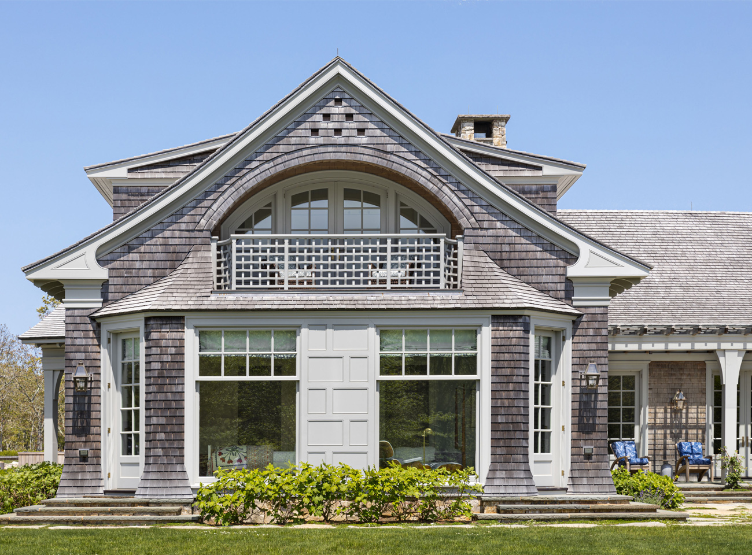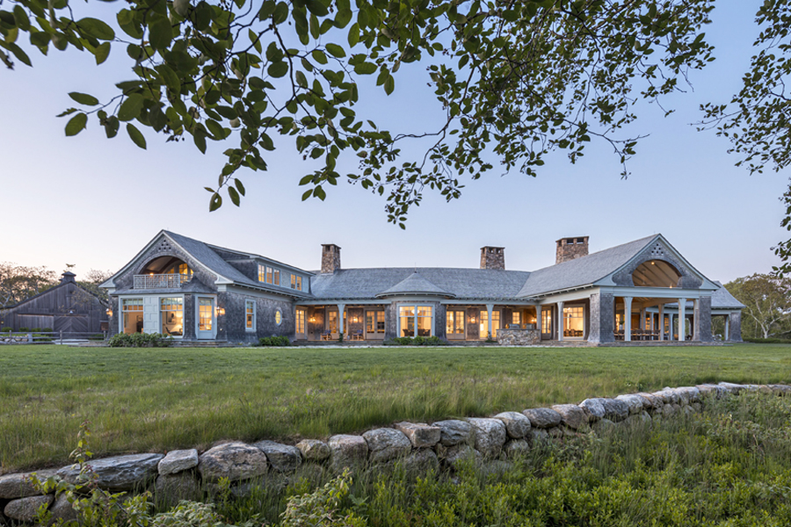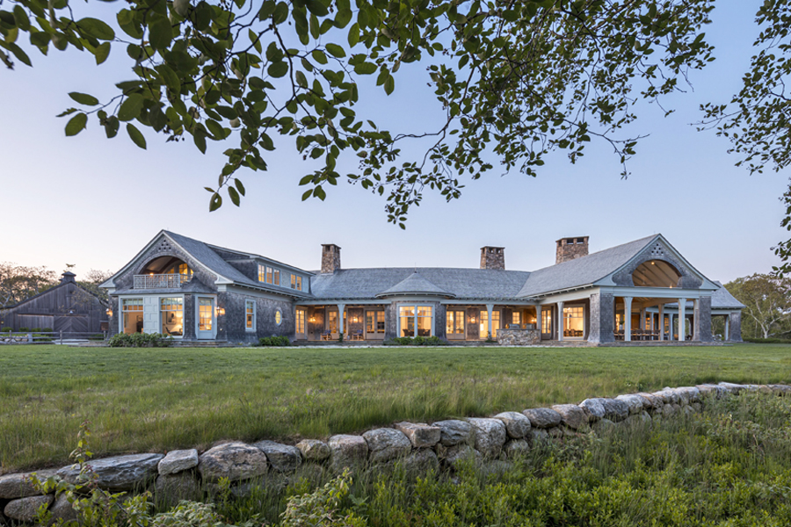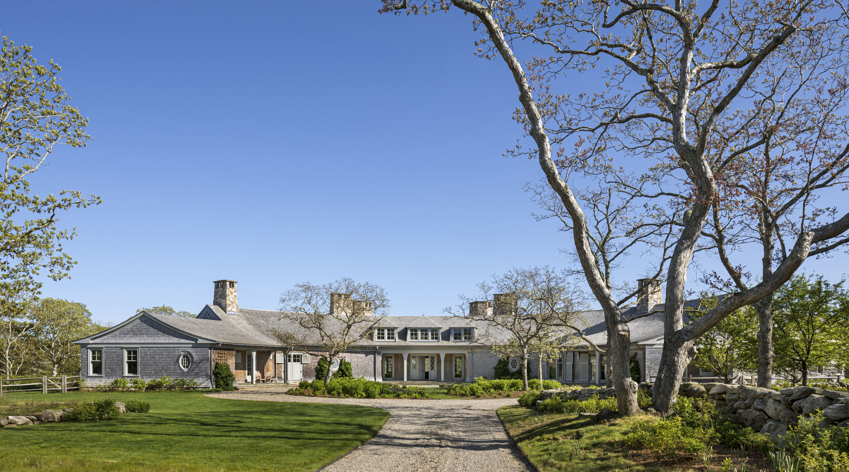
'Total Design'
Roger H. Seifter, AIA
RAMSA served as architect, interior designer, and landscape architect for a house in New England.
Early in my career at RAMSA, we often provided architecture, landscape, and interior design services for our house projects—among them the residences at Deal, New Jersey (1989); River Oaks, Houston, Texas (1992); and Preston Hollow, Dallas, Texas (2000). This arrangement is more unusual for us these days, so we were excited when our clients asked us for a “total design” of their property in New England.
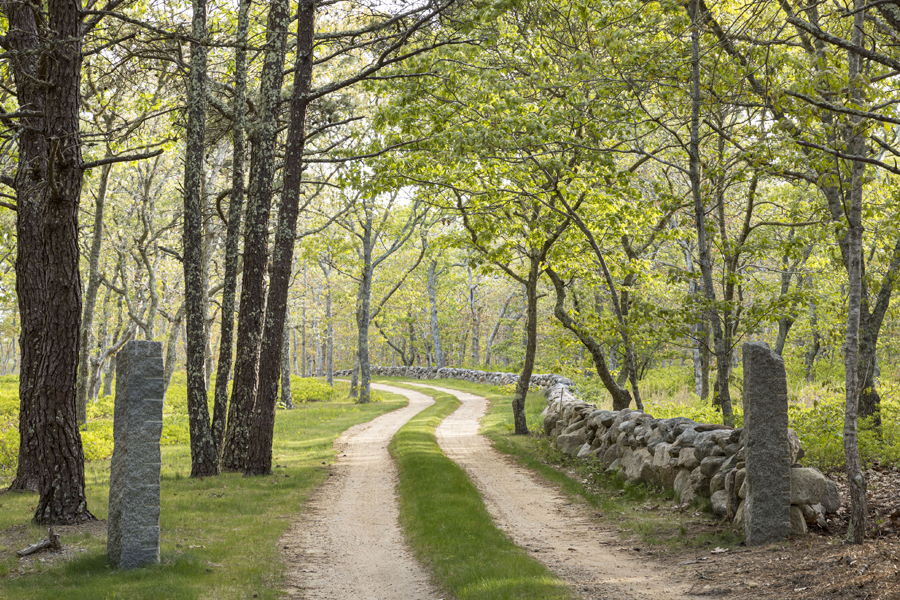
The densely wooded site was carefully tailored to have an “always-having-been-there” look. The driveway was designed as a dirt country road with grass center verge and a tumble-down rubble stone wall along one side. Photograph Peter Aaron, 2019.
The site—densely wooded with scrub oak—looks out over a pond separated from the Atlantic by a narrow spit of land. Our clients first approached us in the aftermath of Superstorm Sandy in 2012 and considering the serious impact of that storm in the Northeast, we commissioned a series of environmental studies by Sherwood Engineers early in the design process to better understand the potential damage to the property with rising sea levels and increased storm surges. Sherwood provided several versions of what might happen ranging from relatively benign with nominal impact to an “absolute worst” 100-year scenario. We considered a number of grading and siting strategies and decided to raise the grade where we planned to locate the house, so that even in the worst-case scenario the structure would most likely be safe from storm surge.
Environmental study commissioned early in the design process to better understand potential storm surge with sea level rise projections. Diagram Sherwood Engineers, 2012.
Interestingly, there were other environmental constraints that seemed to contradict each other. On one hand, the degree and location of tree clearing were tightly restricted because the oak woodland was considered a native plant habitat. Meanwhile, the site was home to an endangered moth species that thrives in a more sparsely wooded environment. Working with multiple state and local agencies, we were able to obtain permission for a degree of clearing that would preserve an acceptable amount of wooded acreage, yet allow open meadows for the moths and clear views of the water from the house.
While the RAMSA landscape architects on our team pursued site approvals, our work on the design of the house progressed. Our clients wanted the house to look like it belonged to this place, as though it had been there for generations. At the same time, they were deeply interested in contemporary design and wanted us to give them “traditional architecture with a twist.” So, our task was to design a house at once timeless, yet fresh and unique. We studied numerous precedents for the plan in which opposing wings were splayed out from each other to capitalize on views and sun exposure. Notably we looked at the 19th- and early-20th-century butterfly house plans from English architects such as E. S. Prior and his house, “The Barn,” in Exmouth (1896). At first, we were given enough program that the landward side of our “butterfly” formed a complete circle around a motor court. Ultimately, however, the clients and we decided to remove some programmatic elements to reduce the size and cost of the house. Over time, many of these resurfaced as outbuildings: a guest house, a pool and pool house, and a barn.
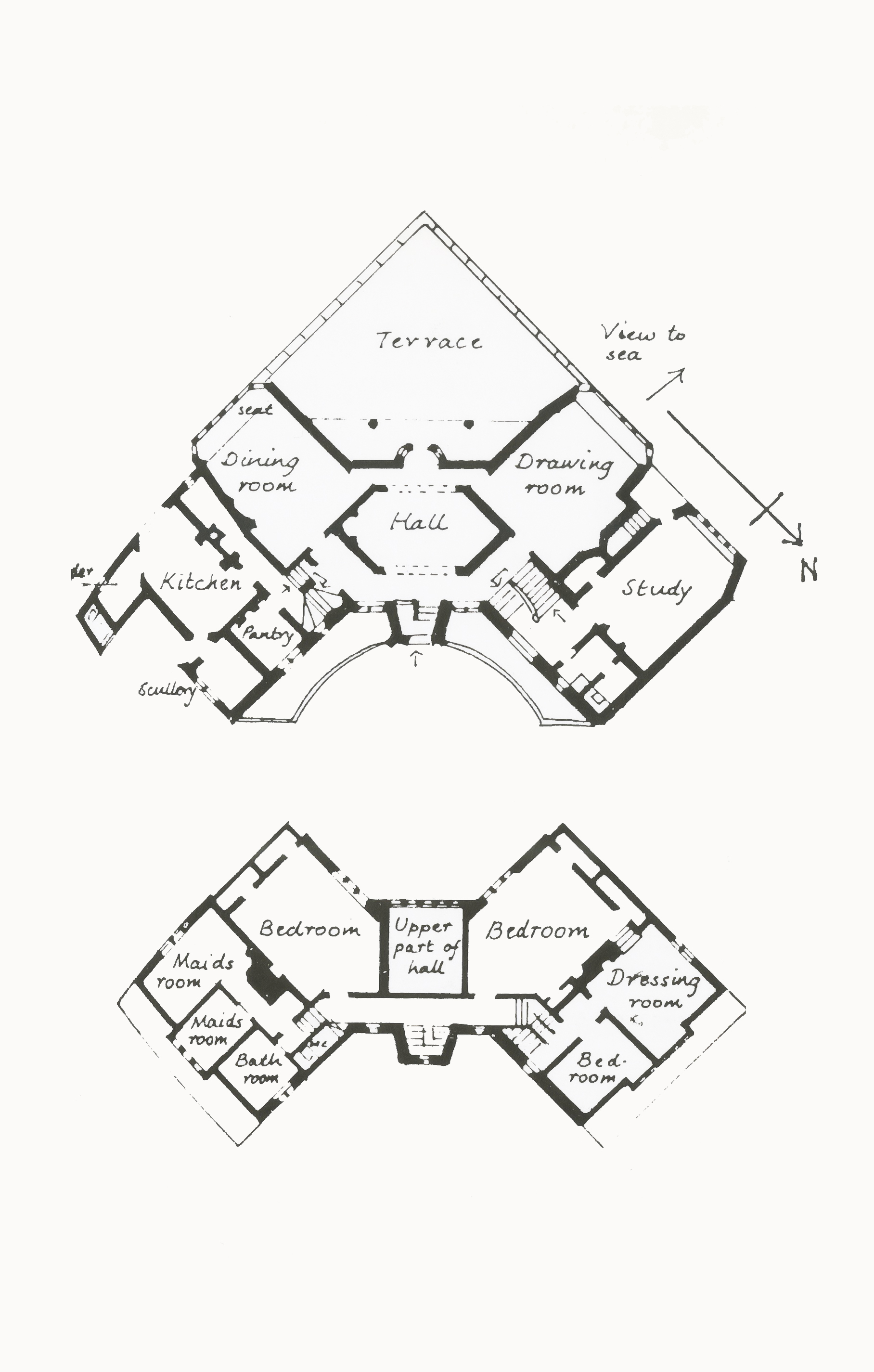
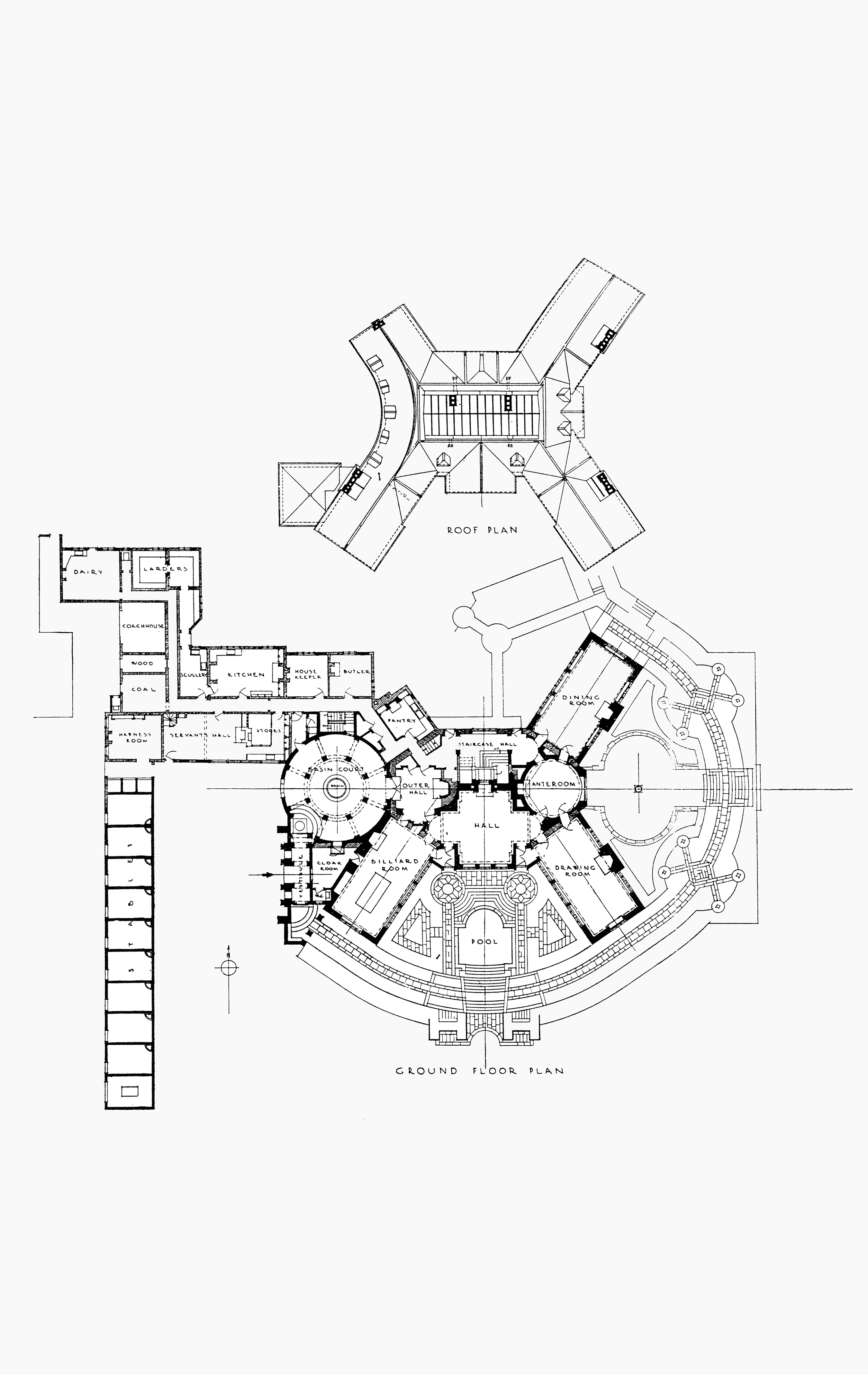
The butterfly plans of “The Barn” in Exmouth, Devon, England (E. S. Prior, 1896) and Papillon Hall in Leicestershire, England (Sir Edwin Lutyens, 1902-3; demolished) served as important precedents.
Early clay model of the house with the landward side of the butterfly plan forming a complete circle around the motor court. Photograph 2012.
As built, the plan of the house forms a semicircle. Its curved geometry is reflected throughout— in framing, in finish trim and cabinets, and even in windows and doors—and it definitely did not make the house easy to build. Partially in order to explain its complex curves and their intersections to the builders as they framed the house, we documented it in 3D using Revit. In some of the more complex areas like the barrel-vaulted and dormered living room, we modeled the space in Rhino before importing it to our Revit model.
As built, the plan of the house forms a semicircle that defines the entrance court with subsidiary arcs to capture views and light. First floor plan, 2016
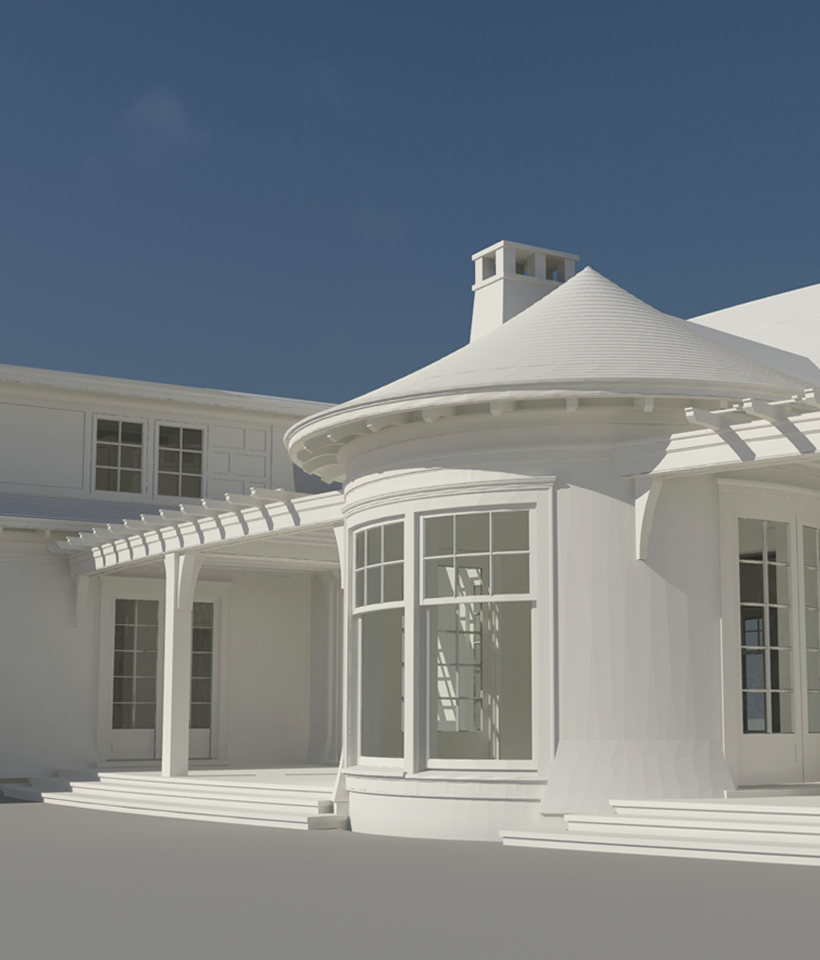
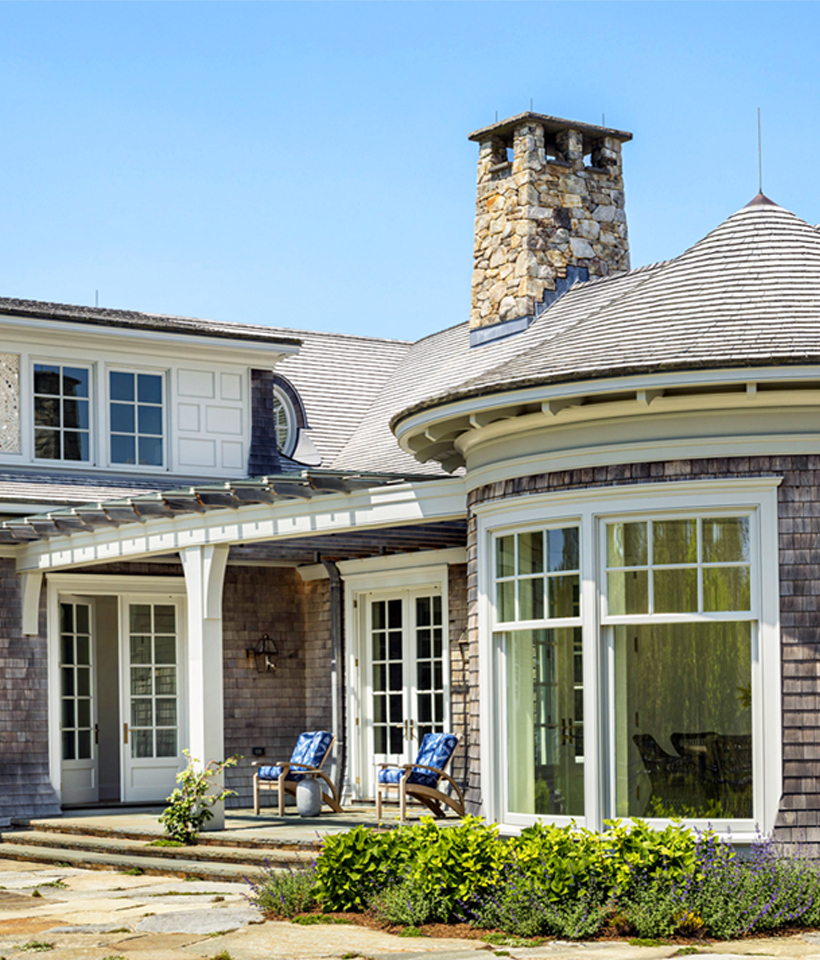
Revit model rendering to study the curved geometry of the exterior paired with the same view as built. Rendering 2016. Photograph Peter Aaron, 2019.
We punched up the scale of some spaces and critical elements to take advantage of the volume in the roof above the first floor and to establish more of a presence on the site. Ceilings throughout are high, generally ranging from 10-½ to 13 feet, and reaching double-height in key rooms like the library and living room. Windows and doors are over-scaled, proportioned to the higher ceilings and with large expanses of glass that don’t obstruct the view out to the property. Still, we took extra steps to establish and maintain a human scale in our detailing of the millwork both inside and out, in the texture and materiality of interior surfaces like wire-brushed oak paneling and hand-scraped wood floors, and in furnishings and fabrics that reflect the personalities of our clients and their family.
Interior views with double-height ceilings in key rooms like the living room and library. Photograph Peter Aaron, 2019.
Our clients have a very developed and eclectic aesthetic informed by their many travels over the years. They wanted informal and approachable spaces that flowed from one to the other, which—like the architecture—combined elements of traditional and contemporary design, providing clues to their lives and experiences. Our RAMSA interiors team worked with them, mixing antique and vintage pieces with modern furniture, and wherever possible including fabrics that they had brought from Asia and Africa. As a result, the interior design has a strong focus on multicultural hand-craft. The dining room is a good example. Architecturally, the room is a shallow-domed oval space that is extensively glazed and paneled in whitewashed oak. The furniture centerpiece of the room is a live-edge walnut table we commissioned from George Nakashima Woodworkers during a visit to the Nakashima studio in New Hope, Pennsylvania with one of the clients. Surrounding the table are mid-century Italian chairs upholstered in African embroidered panels. And the room’s lighting—a sinuous, walnut and linen pendant by John Procario and bronze sconces by Irish artist Niamh Barry—reflects the clients’ strong preference for contemporary rather than traditional fixtures.
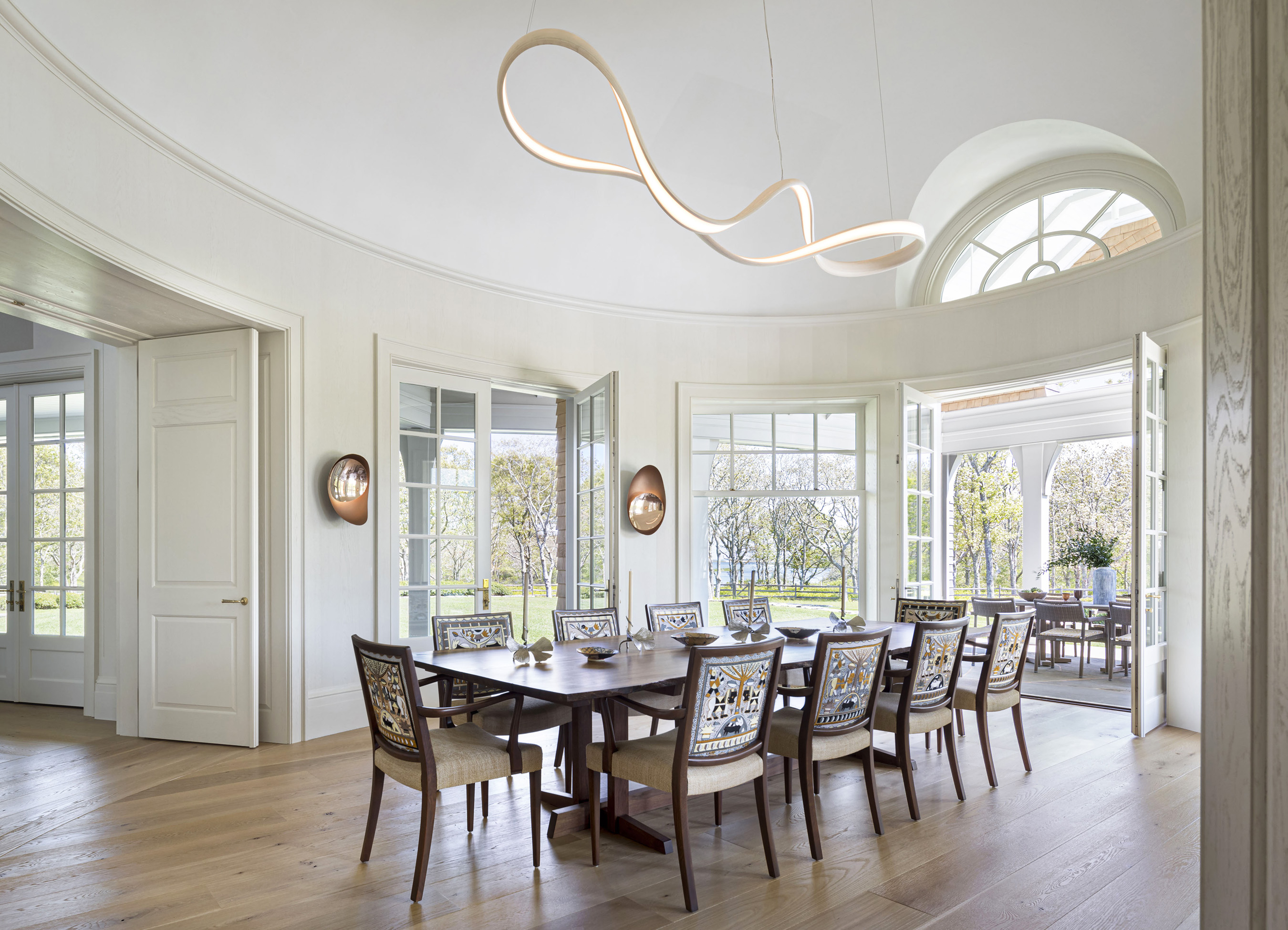
The dining room is a shallow-domed oval space paneled in whitewashed oak with a walnut table commissioned from George Nakashima Woodworkers, mid-century Italian chairs upholstered in African embroidered panels, a pendant light designed by John Procario, and bronze sconces by Irish artist Niamh Barry. Photograph Peter Aaron, 2019.
Outside the house, our landscape team carefully tailored the site for an “always-having-been-there” look leveraging the authorities’ allowances for clearing to reshape the dense woods into a series of interspersed wildflower meadows leading up to and surrounding the main house. The driveway was designed as a dirt country road complete with grass center verge and a new tumble-down rubble stone wall along one side that swerves to bypass the house as it approaches the front door.
The result is an easy and natural landscape for a very livable but special house. It was an especially rewarding experience to have all three disciplines work together, and doing so in-house repeatedly gave us opportunities for a closer cooperation of effort and aesthetics. Each discipline responds to and complements the other so that, in the end, the project is truly seamless.
View northeast to the house surrounded by a wildflower meadow and the new tumble-down rubble stone wall in the foreground. Photograph Peter Aaron, 2019.
Project team
Architecture: Brian F. Fell (Associate Partner, Project Manager), Leah Abrams, Victoria Baran, Tiffany Barber, Craig Chowaniec, Do Young Chung, C. Calloway Hayles, Kevin Hennessey, Katherine LoBalbo, Christopher McIntire, Hank Mezza, Christian Mueller, Gerry Panico, Allen Robinson, Rene Salas, Ryan Salvatore, Caroline Statile
Interior design: Rebecca Achiaa Amponsah, Ross Alexander, Ann Baumgartner, Lauren Kruegel Siroky (Interior Design Director), Alexandra Rolland, Cara Timari
Landscape design: Rebecca Lederer, Natalie Ross (Project Manager), Michael Weber
