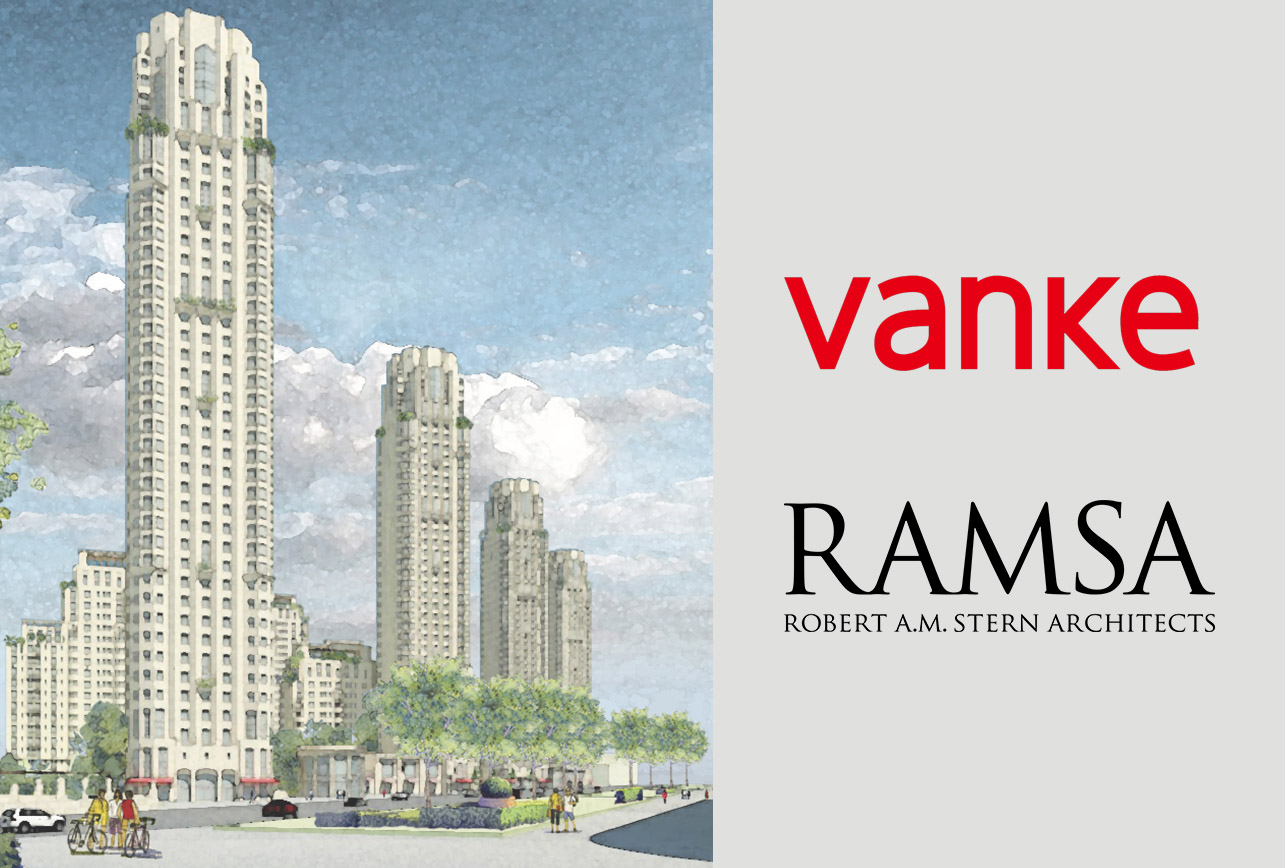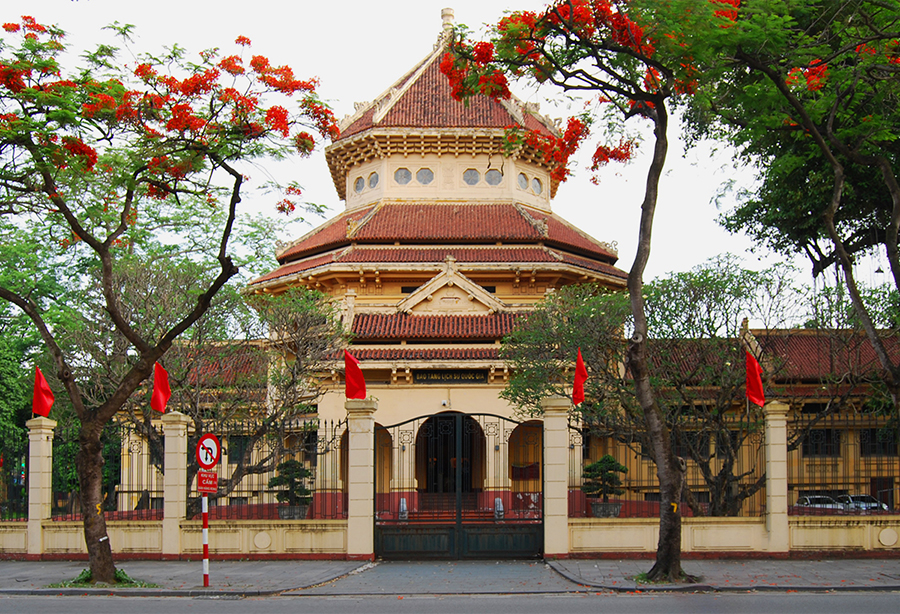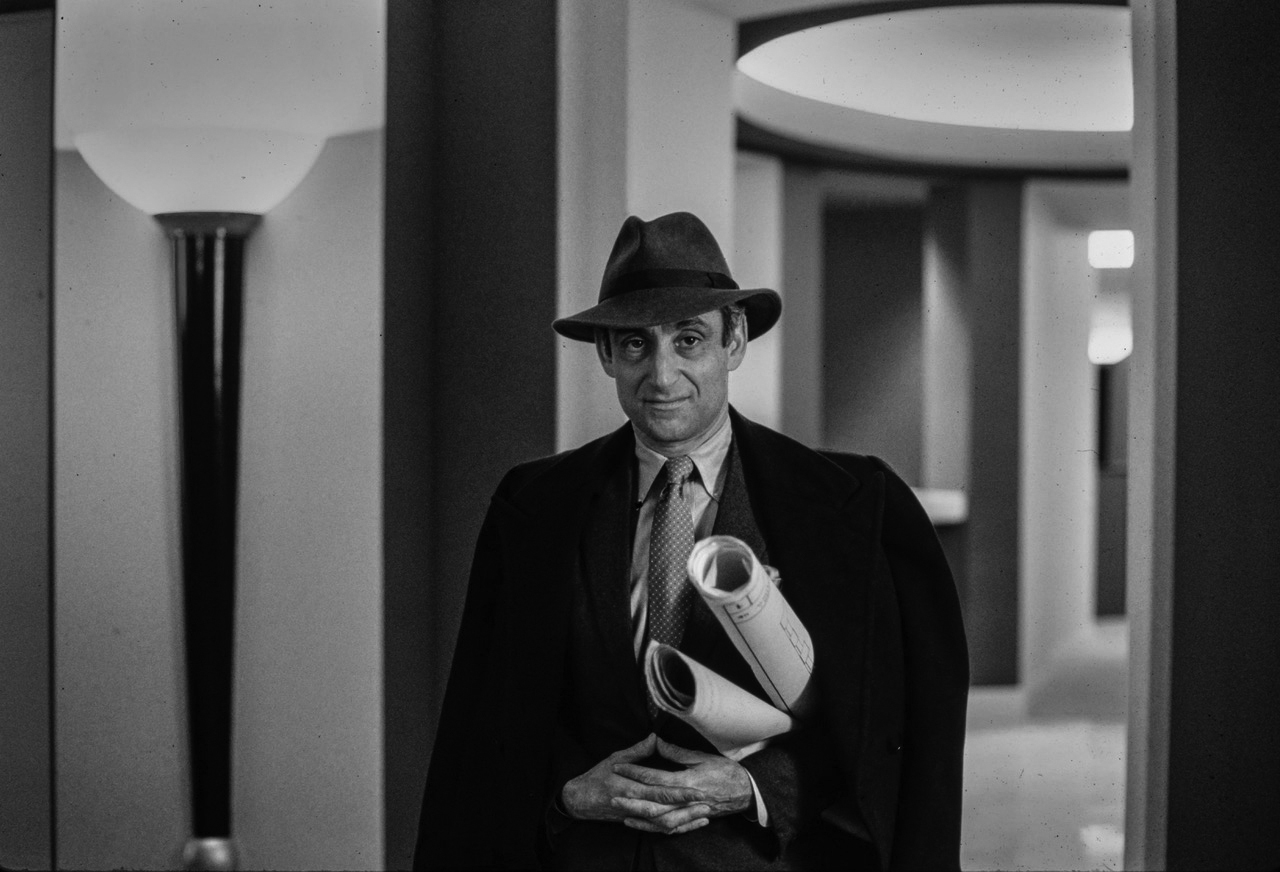News
September 30, 2020
Vanke Announces the Opening of Metropolis One's Exhibition Area in Binhai Central Activities Zone, Tianjin 万科宣布天津滨海中央活力区大都会1号展示区开幕

Vanke announced today that the exhibition area for a new mixed-use neighborhood in Tianjin's Binhai Central Activities Zone, adjacent to the city's new Cultural Center, will open in October 2020. The exhibition area, occupying portions of the neighborhood's first phase—the entrance courtyard, the lower floors of one of four residential towers, and a significant shopping street facing the city's new Cultural Center across Xusheng Road—will incorporate a sales gallery for this new mixed-use development, the first phase of which will be completed later this year.
万科今天宣布大都会1号的展示区将于2020年10月开放。大都会1号位于天津滨海中央活力区,与滨海文化中心一街之隔,是一座新的商住综合功能社区。展示区位于首期建成的地块,包括入口庭院、两座塔楼的较低楼层,以及沿旭升路的一整条商业街,对面即是落成不久的滨海文化中心。商业建筑内也将包括这一新综合功能开发项目的销售中心。这一首开区将于今年内完成。
Robert A.M. Stern Architects' master plan for Metropolis One creates a fine-grain pedestrian-oriented neighborhood at a key site where Tianjin's new Binhai Central Activities Zone faces the new Binhai Cultural Center across a diagonal boulevard, Xusheng Road. Multistory retail buildings form an inviting shopping street, intended for both residents and for tourists visiting the Cultural Center, with sweeping shopfronts that embrace semielliptical plazas with distinctive polychrome paving patterns, and taller retail buildings that accommodate clubhouse amenities on their upper floors.
罗伯特·斯特恩建筑师事务所为大都会1号项目创作的细致入微、行人导向的社区,位于天津市滨海中央活力区的核心地块,地块边界上斜向的旭升路是整个城市与滨海文化中心相接的界面。多层的商业建筑形成富有亲和力的商业街,既服务社区内的居民,也服务旭升路对面往来文化中心的人群:连续的商铺立面环绕着两座半椭圆形的广场,这两座有着独特铺地肌理的广场拱卫起中央较高的商业建筑,其内部的上层空间容纳了会所功能。
"I'm honored that Vanke has chosen to entrust me and my colleagues with the planning of Metropolis One in Tianjin, and with the architectural design of the buildings on the southernmost block," said Robert A.M. Stern, Founder and Senior Partner of Robert A.M. Stern Architects. "We have worked with Vanke to design neighborhoods in Xiamen, in Shanghai, in Hangzhou, and in Chongqing, all of which have met with great success. We have every confidence that Metropolis One will be as successful as the collaborations that have preceded it, setting a new benchmark for the city."
“我很荣幸万科给我和我的同事以极大的信任,将天津大都会1号的规划工作,以及最南侧的地块的建筑设计工作交给了我们。”罗伯特·斯特恩先生说,他是罗伯特·斯特恩建筑师事务所的创始人和高级合伙人,“我们曾与万科在厦门、上海、杭州、重庆的住区规划上合作过,每个项目都获得了极大的成功。我们很有信心大都会1号能够像我们与万科过往的合作一样成功,成为一个城市的标杆。”
"Every great architectural project requires a great client, and we've been working with Vanke for over ten years now; together we've developed together a wonderful system for creating top-of-the market neighborhoods in China," said Paul L. Whalen, Partner at Robert A.M. Stern Architects. "We've organized our residential buildings to define a hierarchy of public open spaces—paths and outdoor rooms—that individually and as a group establish a distinct sense of place."
“每一个伟大的建筑项目都需要一个伟大的客户,而我们与万科的合作已经超过了十年。我们一起塑造了一套非常好的体系,来携手打造中国最高端市场的住区。” 罗伯特·斯特恩建筑师事务所的合伙人保罗·L·惠伦先生说,“我们将住宅楼栋围绕着一系列有层级关系的室外公共空间进行布置,这些小径和花园房间共同帮助社区建立起独有的场所精神。”
"It's a great honor to be working with Vanke to raise the bar for high-end residential and mixed-use development in Tianjin, as we have in other cities," added Grant F. Marani, also a Partner at Robert A.M. Stern Architects. "Marching along the diagonal Xusheng Road, Metropolis One's four point towers will mark the location of this new neighborhood and shopping destination on the Tianjin skyline—as well as the location of the Cultural Center—within the Binhai Central Activities Zone."
“我们很荣幸能够与万科合作来提升天津的高端住宅和综合开发项目的标杆,一如我们在其他城市所做的。” 格兰特·F·马旺尼先生补充说,他也是罗伯特·斯特恩建筑师事务所的合伙人,“沿着斜向的大道,大都会1号的四座塔楼在天津的城市天际线上标识着这一新的住宅社区和商业目的地,同时也标识出了文化中心在滨海中央活力区的位置。”
As with Robert A.M. Stern Architects' other new neighborhoods in China, the plan for Metropolis One is inspired by RAMSA's deep understanding of successful neighborhoods in traditional cities worldwide, including the firm's home town, New York. Integrating shopping with residential development will give Metropolis One the rich variety that characterizes successful neighborhoods that have evolved naturally over time.
如同罗伯特·斯特恩建筑师事务所在中国设计的其他社区——包括与万科在上海、厦门、杭州、重庆合作的多个项目——大都会1号根植于RAMSA对世界传统城市成果社区的深刻理解,包括事务所的驻地纽约市。商业与住宅的有机结合将给大都会1号带来丰富的多样性,为其赋予那些时间沉淀而成的成功社区所共有的品质。
In addition to the master plan for the entire three-block site, our firm was responsible for the architectural design of the southern block that is currently under construction. "When we're designing a building within one of our master plans, we're not just solving a problem, but rather creating a romantic vision for the future," said Michael D. Jones, also a Partner at Robert A.M. Stern Architects. "We've given Metropolis One a uniquely appropriate identity, with highly articulated golden granite facades for both the retail buildings and the residential buildings that marry local principles with cosmopolitan inspirations, including Hugh Ferriss's 1929 Metropolis of Tomorrow and Ralph Walker's One Wall Street in New York, to enrich the towers' vertical expression."
在为三个地块进行总体规划工作之外,我们的事务所也负责最南侧地块的建筑设计工作,目前这一地块正在施工中。“当我们在总体规划的地块上开始建筑设计工作时,我们不仅仅是在解决问题,而是在创造一个关于未来的浪漫想象。”迈克尔·D·琼斯先生,事务所的另一位合伙人补充说:“我们给大都会1号赋予了独有而得体的身份特征,不论是商业建筑还是住宅塔楼都拥有精心推敲的金色花岗石立面,其设计既汲取了当地的传统,也参考了国际性都会的先例,包括休·费里斯(Hugh Ferriss)1929年提出的‘明日的大都会’(Metropolis of Tomorrow)以及由建筑师拉夫·沃克(Ralph Walker)设计的位于纽约的华尔街1号(One Wall Street),来丰富建筑的竖向表达。”
"One of the exciting challenges in designing Metropolis One was to create a neighborhood that offers the comforts of modern living while addressing the necessity of high density in this fast-growing city," explained Chen-Huan Liao, an Associate Partner at Robert A.M. Stern Architects. "We imagine that those who will live at Metropolis One will enjoy the richness offered by our architecture as well as the parks, plazas, and gardens we've organized between our buildings, culminating with a central lawn to be developed as a sculpture garden, reinforcing the neighborhood's thematic connection to the adjacent Cultural Center. "
“大都会1号的设计中最令人兴奋的挑战之一,是让我们所创造的社区既满足现代生活的舒适度,又适应这一快速发展的城市所必须的高密度。”事务所的副合伙人廖震寰先生进一步解释说,“我们希望未来住在大都会1号的人们能够享受不单单是建筑带来的丰富体验,也包括我们在建筑周边布置的一系列公园、广场、花园,包括即将作为庭院艺术馆开放的中央绿地,它也强化这一社区与邻近的文化中心在艺术主题上的联系。”
A motor court at the south end of the block not only serves as a forecourt to the southernmost residential tower but also receives guests for the entire block, connecting to a central north-south pedestrian path. This walkway opens in turn to sidewalks, landscaped courtyards, and small parks that thread through the neighborhood, marking cross-axes and focusing on outdoor pavilions and building entrances.
位于地块南端的落客广场不仅为最南侧的塔楼作为入口,也是整个地块的访客前堂。它通向一条南北方向的步道,步道向两侧的小径、景观庭院与遍布社区的小花园共同建立起轴线关系,并聚焦在室外的小品建筑和建筑入口上。通过对一系列多样的建筑类型进行精心组织排布,配合以这些建筑所定义的公共或私密的室外空间,我们希望大都会1号将为天津滨海中央活力区及其他地方未来的综合用途社区开发创造一个新的模式。
"It is our hope that Metropolis One's thoughtful organization of a variety of building types, together with the public and private outdoor spaces these buildings define, will create a new model for future mixed-use neighborhoods in Tianjin's New Binhai Central Activities Zone and beyond," said Mr. Stern. "I am confident that Metropolis One will become a landmark in Tianjin's evolving history."
“我们希望,通过对多样的建筑类型进行精心组织排布,配合以这些建筑所定义的公共或私密的室外空间,大都会1号能为天津滨海中央活力区甚至其他地方未来的综合用途社区开发创造一个新的模式。”斯特恩先生说,“我有信心,大都会1号将会成为天津城市发展史上的一处重要地标。”


