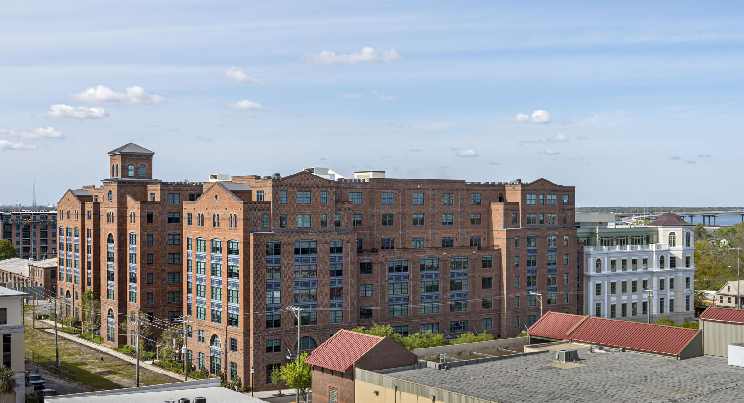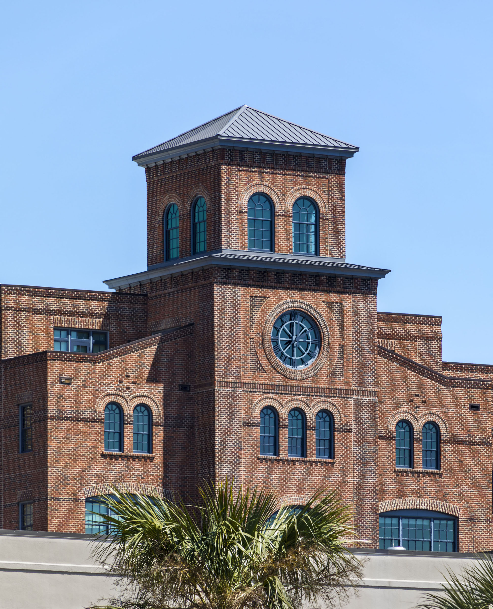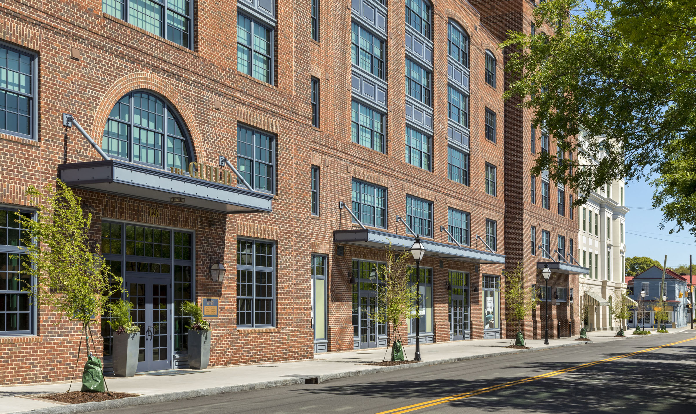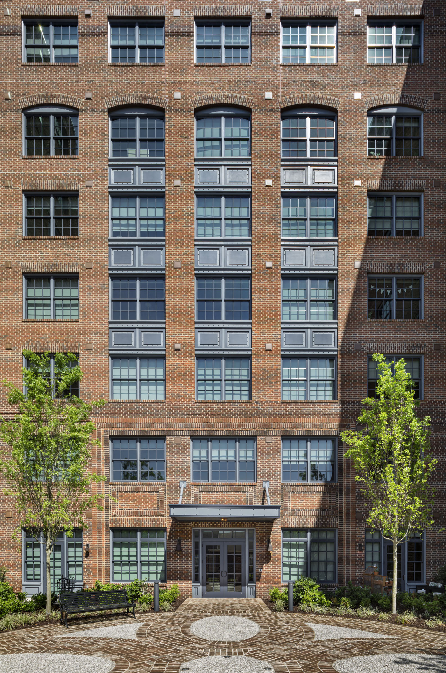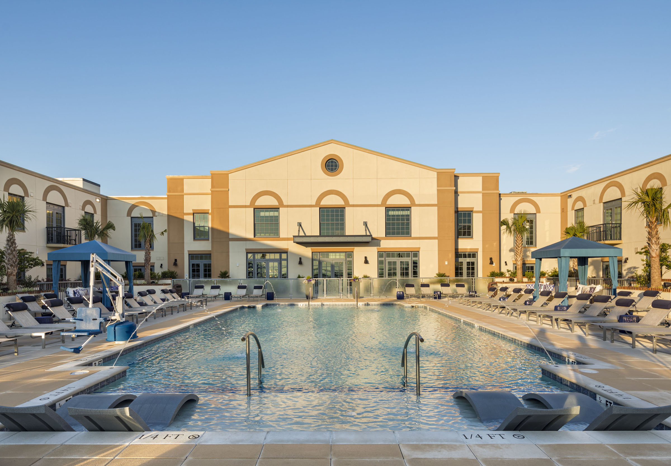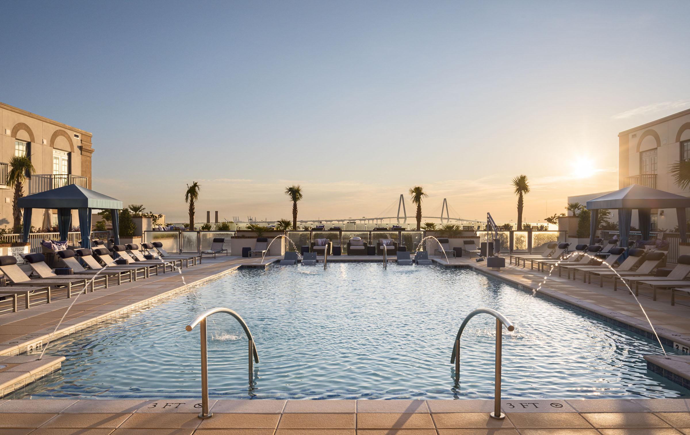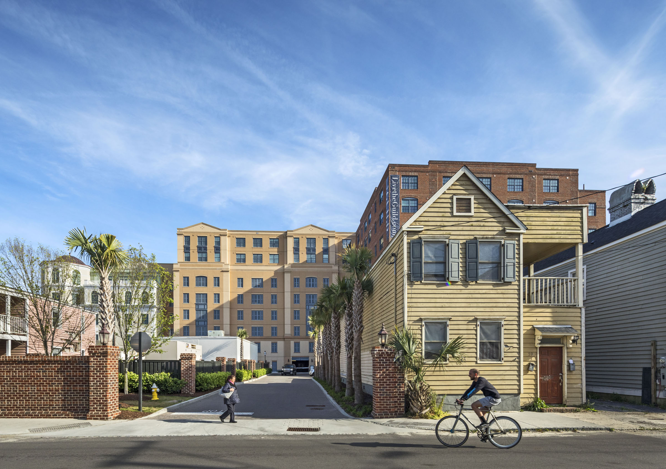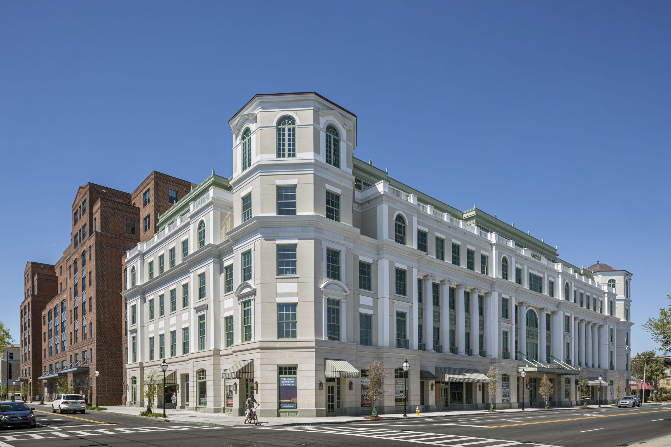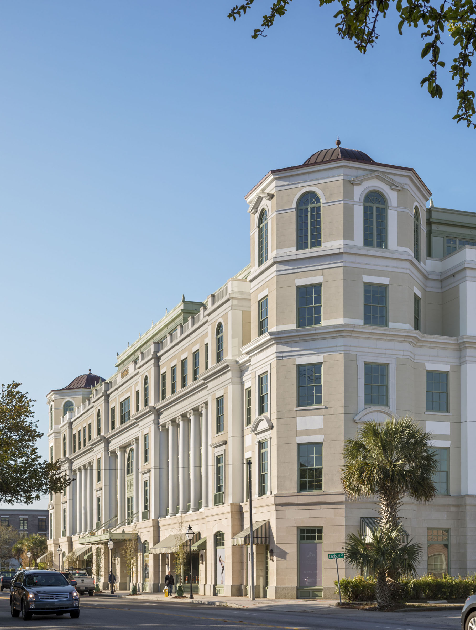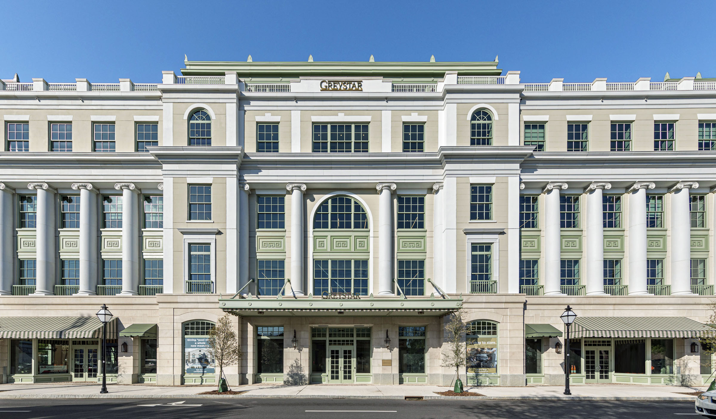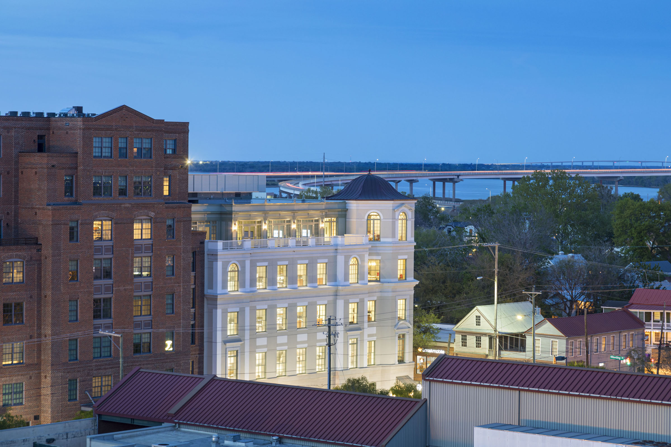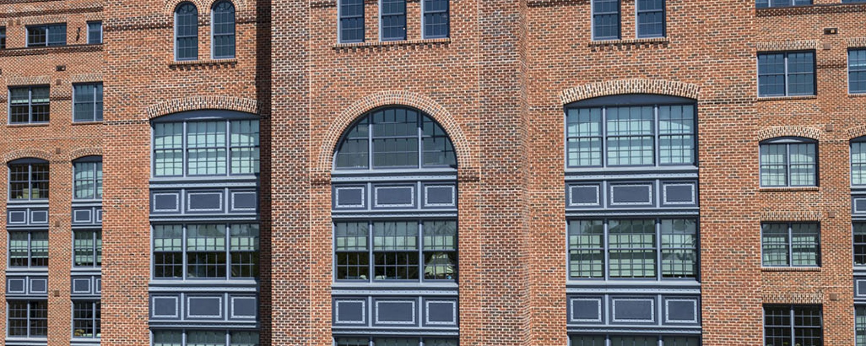
Courier Square
Courier Square, Evening Post Industries’ redevelopment on Upper King Street, continues the expansion of Charleston’s urban fabric north from the city’s already bustling Broad Street area over three phases of construction. The first phase is composed of two distinct buildings side by side: an office building on Meeting Street and a residential building on Columbus Street overlooking a greenway serving as a city park and a passage to downtown for pedestrians and cyclists.
The office building, headquarters for the property developer Greystar, continues Charleston’s classical tradition of nineteenth-century commercial architecture, using Greek Revival details to mark the five-story structure that provides 70,000 square feet of office space. At the ground level, shopfronts set into rusticated stone facades activate Meeting Street. The upper floors are stucco with Ionic columns; the metal-paneled fifth-floor penthouse offers views out to the Cooper River to the east.
On the west side of the block, The Guild—an eight-story loft-style brick apartment building—recalls the industrial character of the late nineteenth- and early twentieth-century warehouses in the area. The building provides 220 apartments; storefronts line Columbus Street. A clock tower rising 120 feet above the greenway marks the development from Highway 26. Atop an enclosed 234,000-square-foot parking structure at the center of the site masked by the office and residential building, a roof terrace provides residents with a lounge area with a swimming pool and offer views to the east.
