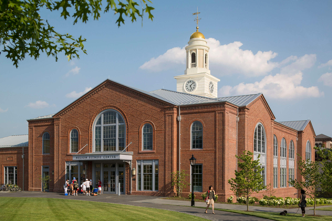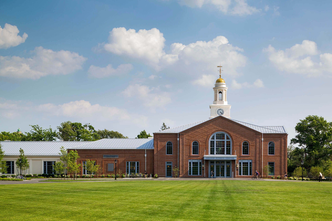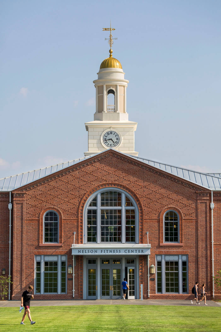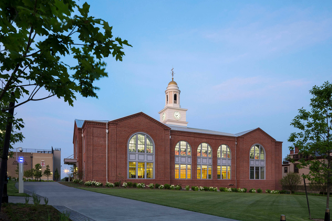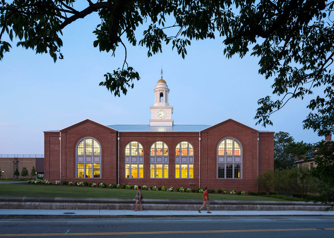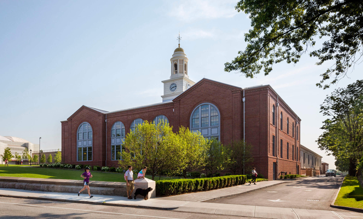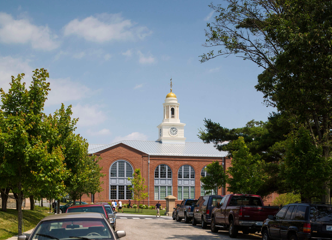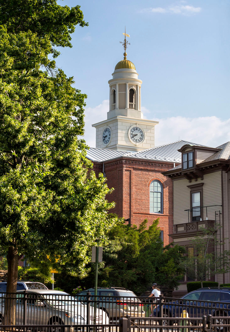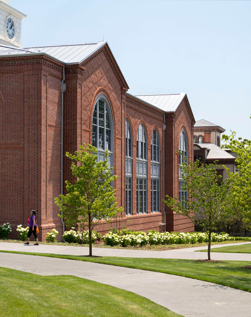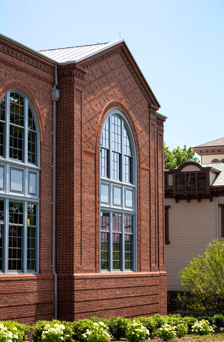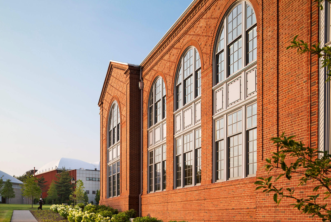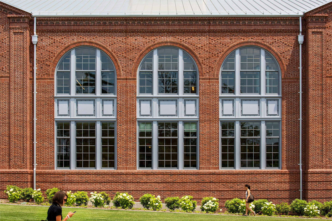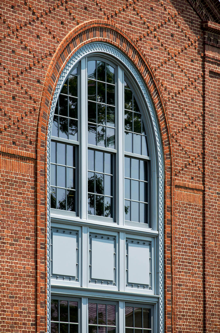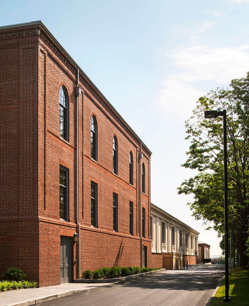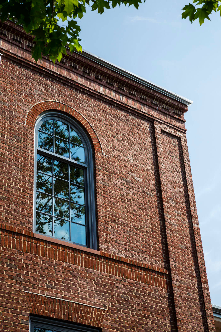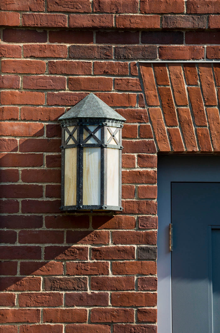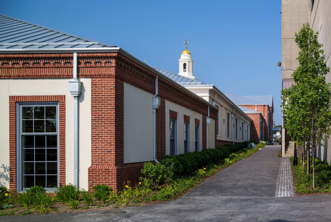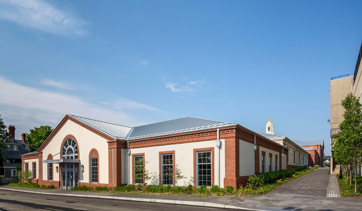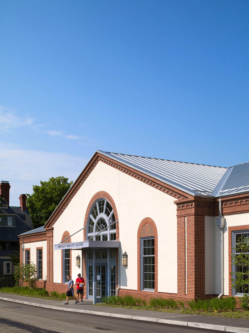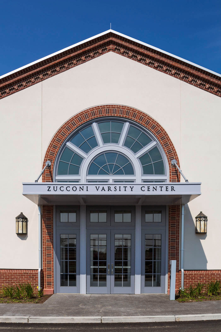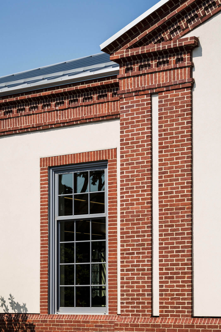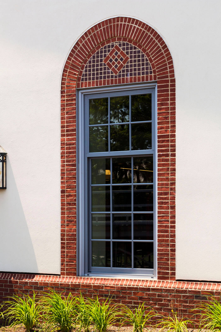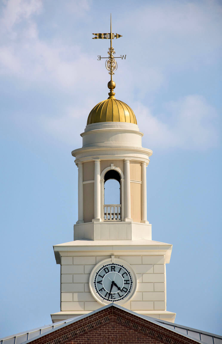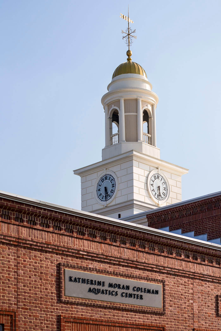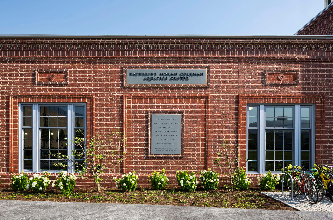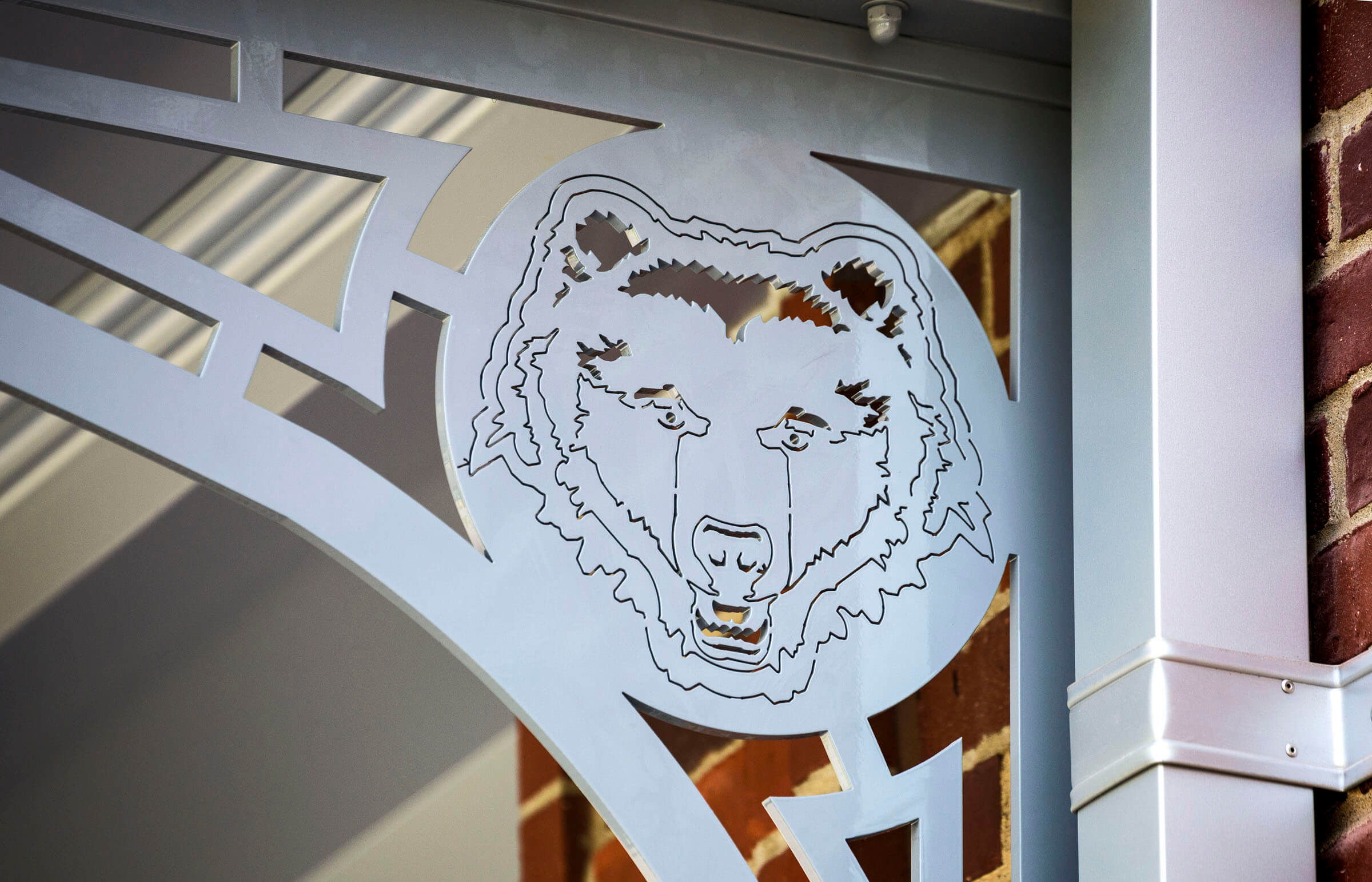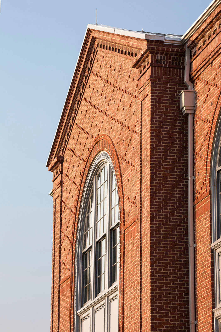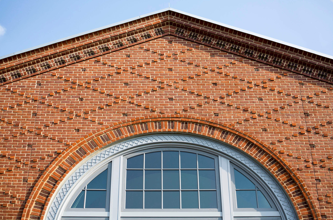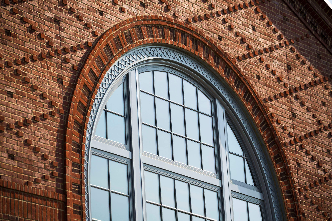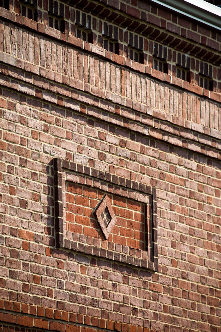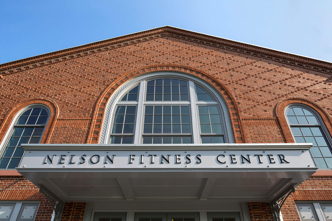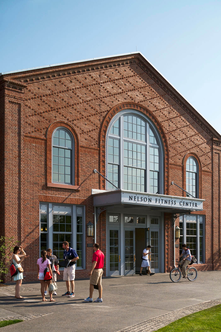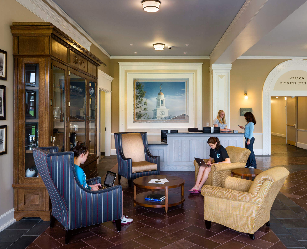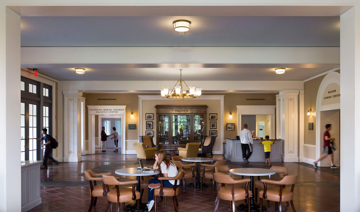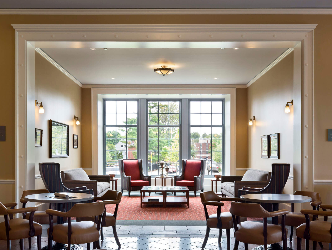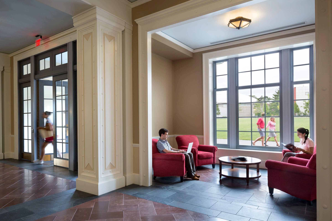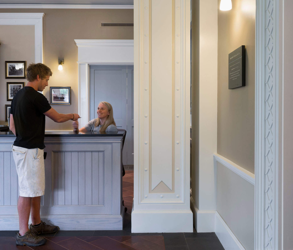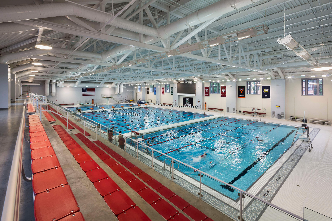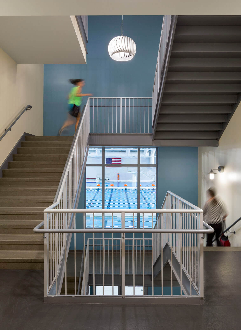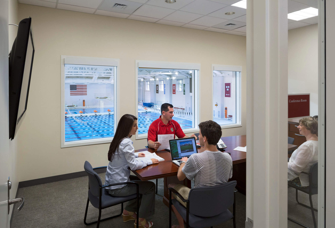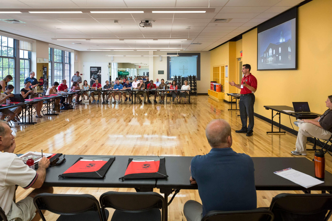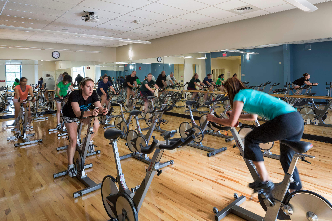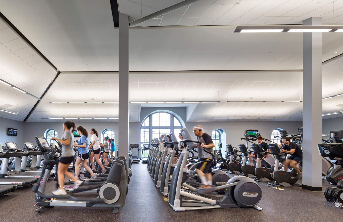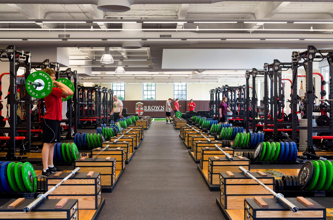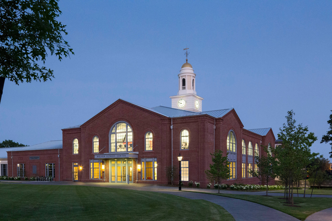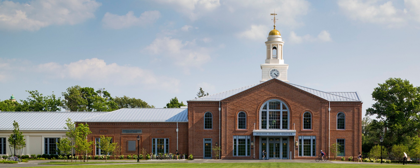
Fitness and Aquatics Center
The Fitness and Aquatics Center provides much-needed athletic facilities and a new quadrangle at the gateway to Brown's evolving Erickson Athletic Complex. The new building brings the architectural character of the campus's historic brick buildings to the northeastern edge of the campus while also acknowledging Providence's tradition of robustly classical industrial buildings.
The building is composed of three distinctly articulated parts. The head house, facing Hope Street, scaled to relate to the surrounding residential neighborhood, houses the exercise rooms, locker rooms, and the Nelson Fitness Center, a 10,000-square-foot multipurpose fitness loft. The David J. Zucconi '55 Varsity Strength and Conditioning Center faces the playing fields to the east. Bracketed between these two wings is the Katherine Moran Coleman Aquatics Center, with a 56-meter swimming pool, equipped for one- and three-meter diving, set one level below grade to reduce the mass of the building. The roof of the Aquatics Center features an array of solar panels, the largest hybrid solar-powered electrical and heating installation in the United States, that generate enough power to light the building and enough thermal energy to heat the center's million-gallon pool.
The landscaped Ittleson Quadrangle replaces the parking lot between the new building and the banal but functional 1970s Meehan Ice Rink and Pizzitola Gymnasium; a future new parking garage will be sensitively sited to the rear of the athletic complex.
The building is composed of three distinctly articulated parts. The head house, facing Hope Street, scaled to relate to the surrounding residential neighborhood, houses the exercise rooms, locker rooms, and the Nelson Fitness Center, a 10,000-square-foot multipurpose fitness loft. The David J. Zucconi '55 Varsity Strength and Conditioning Center faces the playing fields to the east. Bracketed between these two wings is the Katherine Moran Coleman Aquatics Center, with a 56-meter swimming pool, equipped for one- and three-meter diving, set one level below grade to reduce the mass of the building. The roof of the Aquatics Center features an array of solar panels, the largest hybrid solar-powered electrical and heating installation in the United States, that generate enough power to light the building and enough thermal energy to heat the center's million-gallon pool.
The landscaped Ittleson Quadrangle replaces the parking lot between the new building and the banal but functional 1970s Meehan Ice Rink and Pizzitola Gymnasium; a future new parking garage will be sensitively sited to the rear of the athletic complex.
