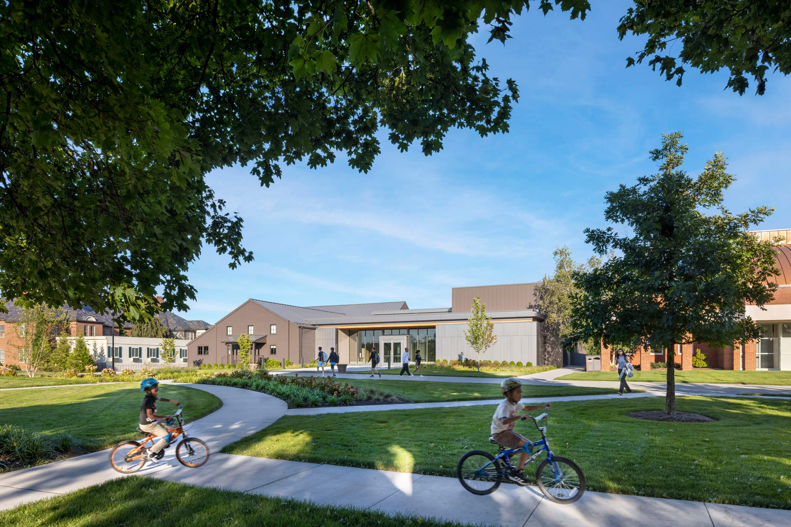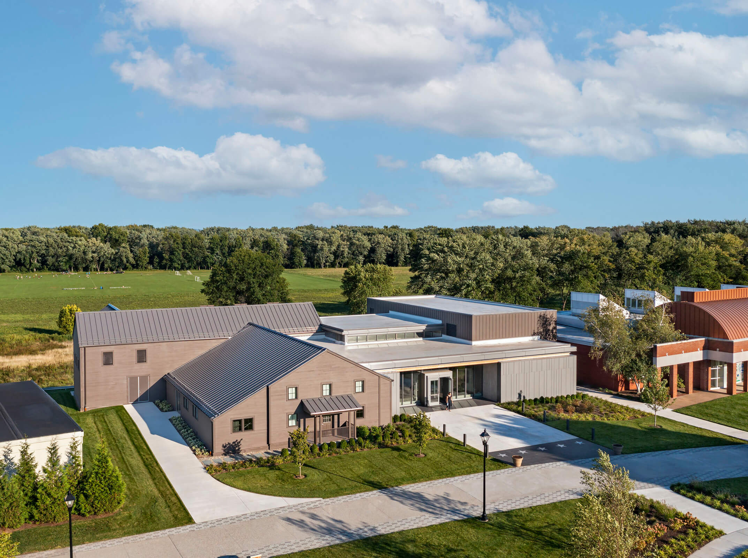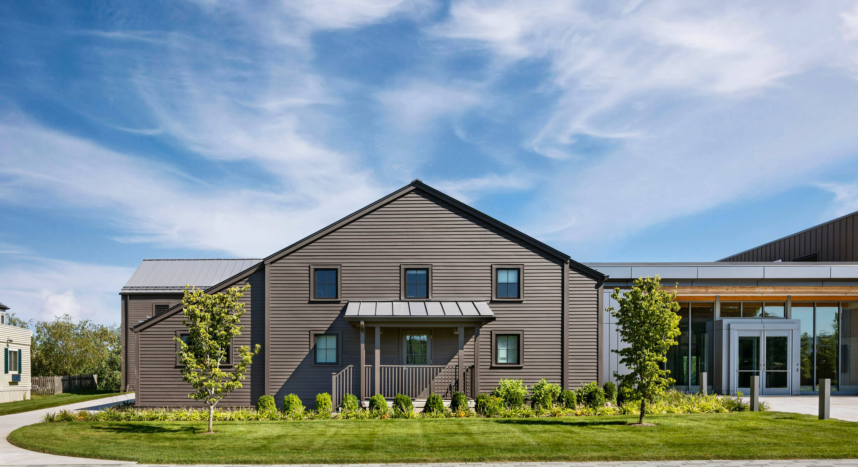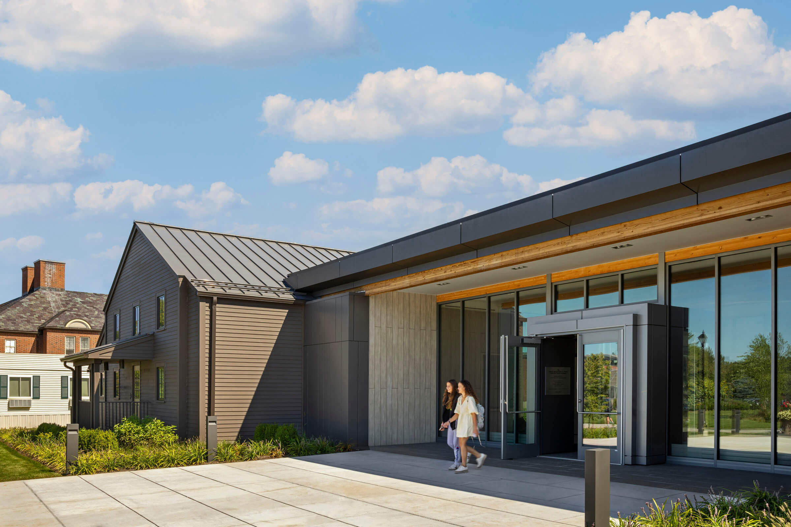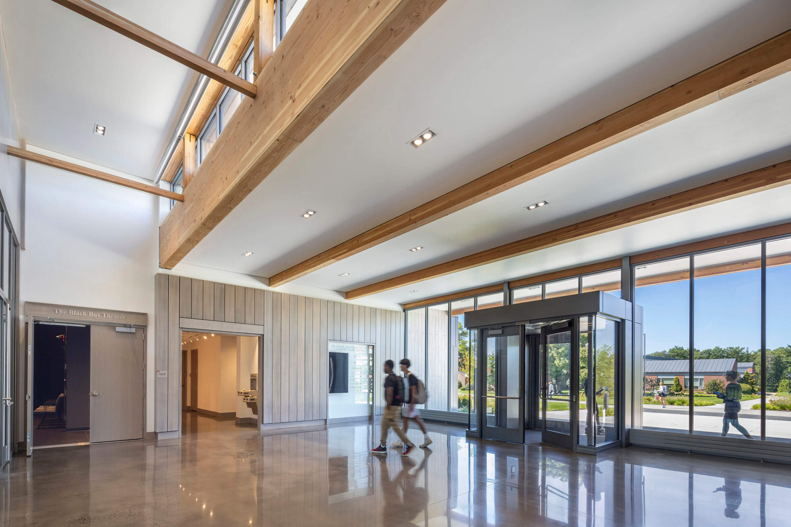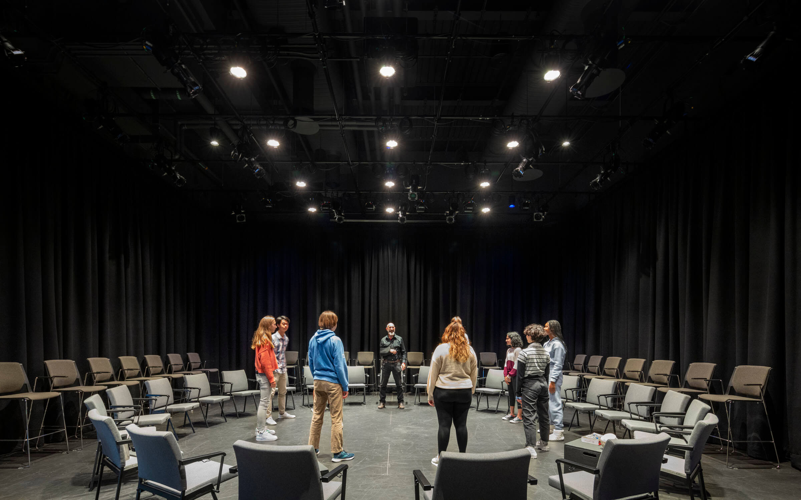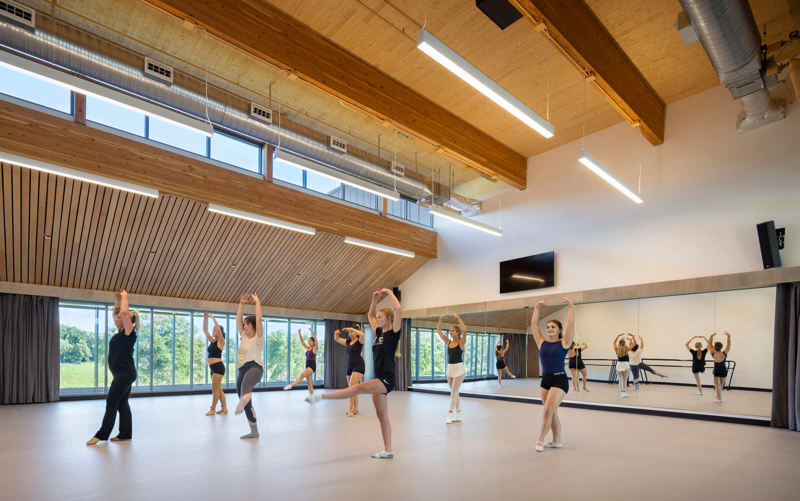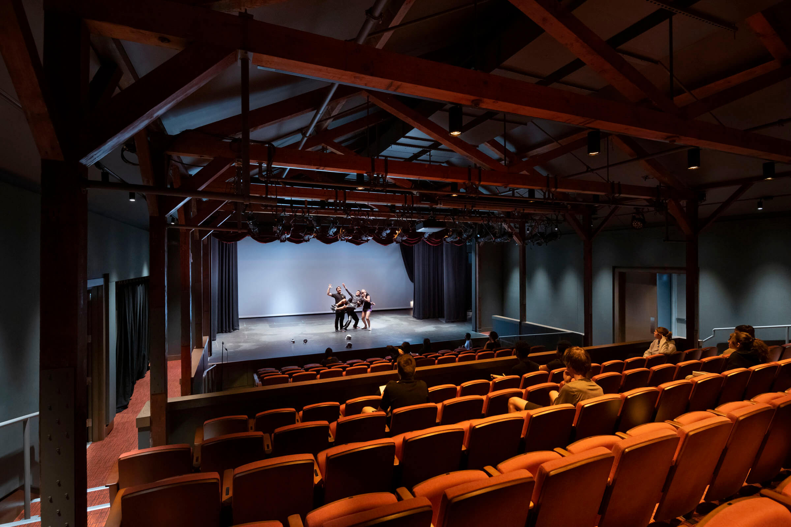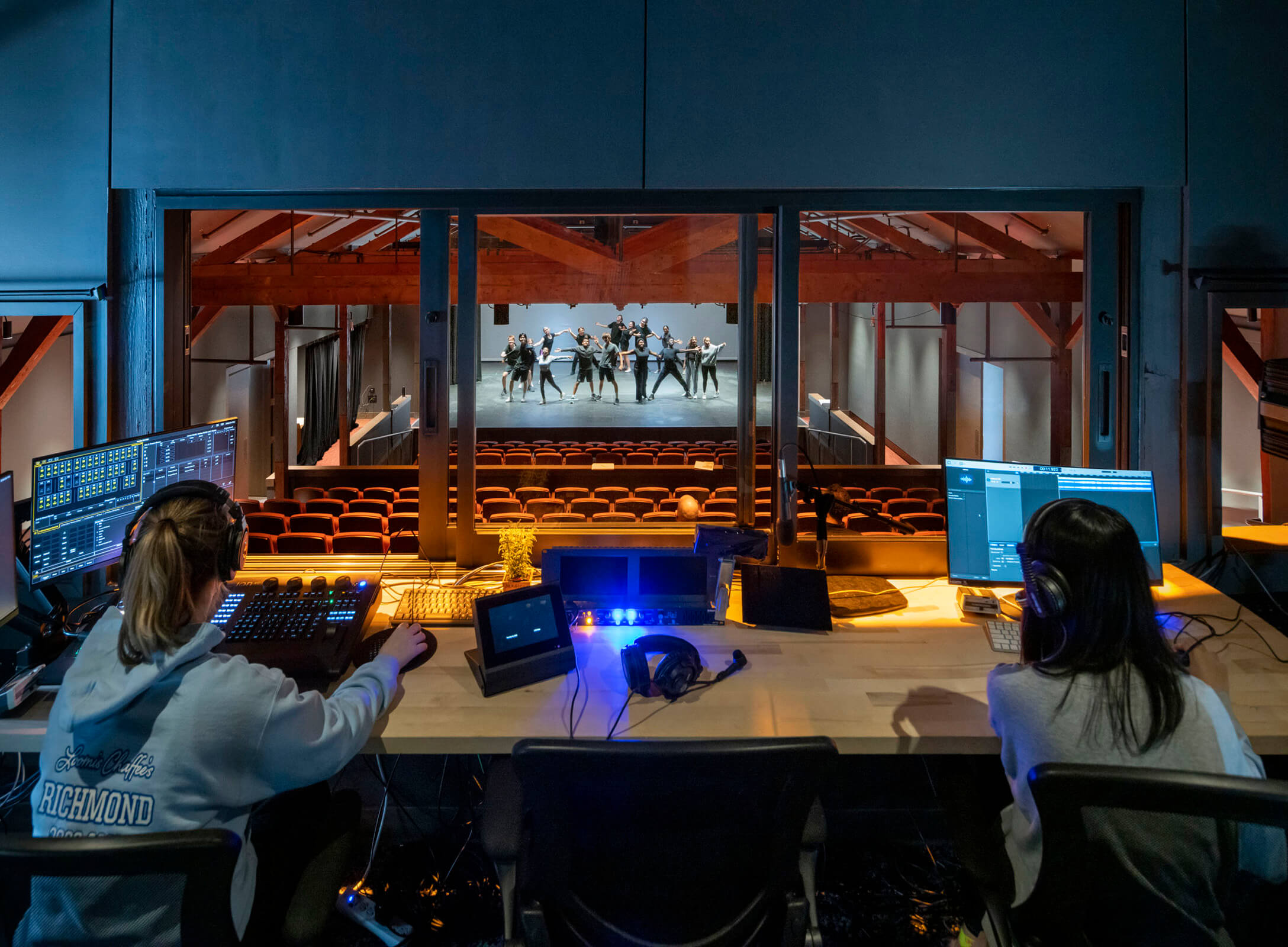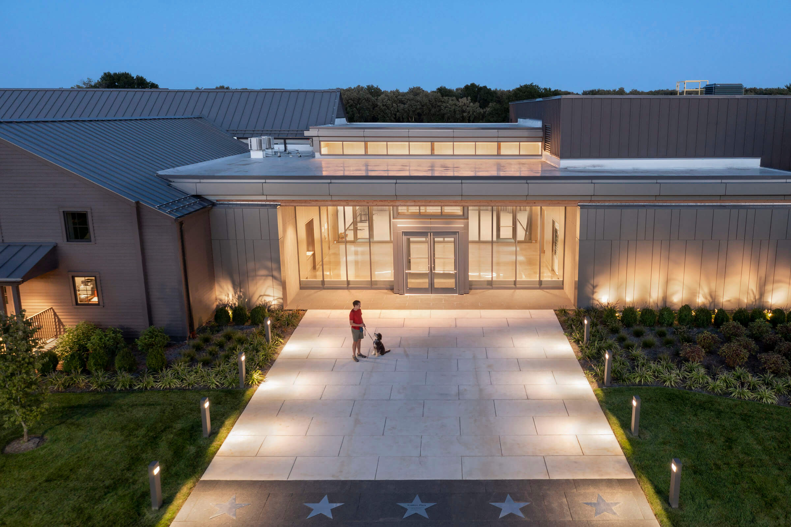Projects
The John D. & Alexandra C. Nichols Center for Theater and Dance
2022
Project Partners
Description
The new center offers expanded and flexible teaching and support spaces and a renovated modern theater that combines theater and dance in a single facility. The theater renovation provides an expanded stage and increased audience capacity with improved sight lines. The theater features a separate scene shop, a costume shop with storage, dressing rooms, an expanded green room and better positioned restroom facilities. The renovated NEO includes state-of-the-art technology in a soundproof booth and throughout the facility that allows the faculty and visiting experts to teach these aspects of technical theater. At the south end, the plan adds a spacious lobby with ticket booth and cloakroom, a dance studio with a sprung floor, an expansive black box theater, audience restrooms and a kitchen. The dance studio’s lobby-facing walls feature clear glass and rewards visitors in the lobby with a view through to the Meadows. The black box theater enables rehearsals, classroom teaching and productions with flexible seating for up to sixty audience members. The kitchen allows the institution to host receptions and dinners in the lobby or in the black box in conjunction with performances or over major alumni events.
