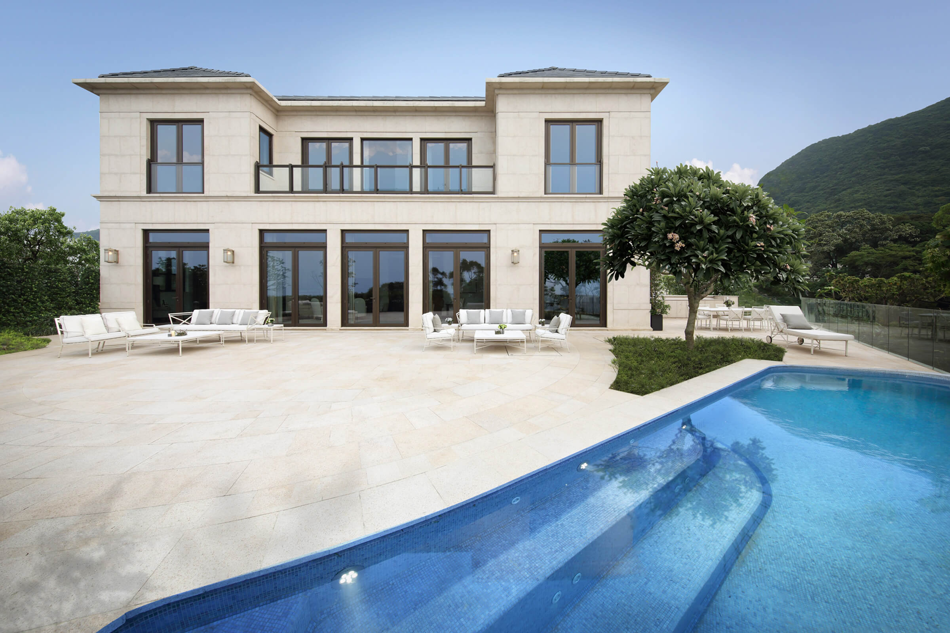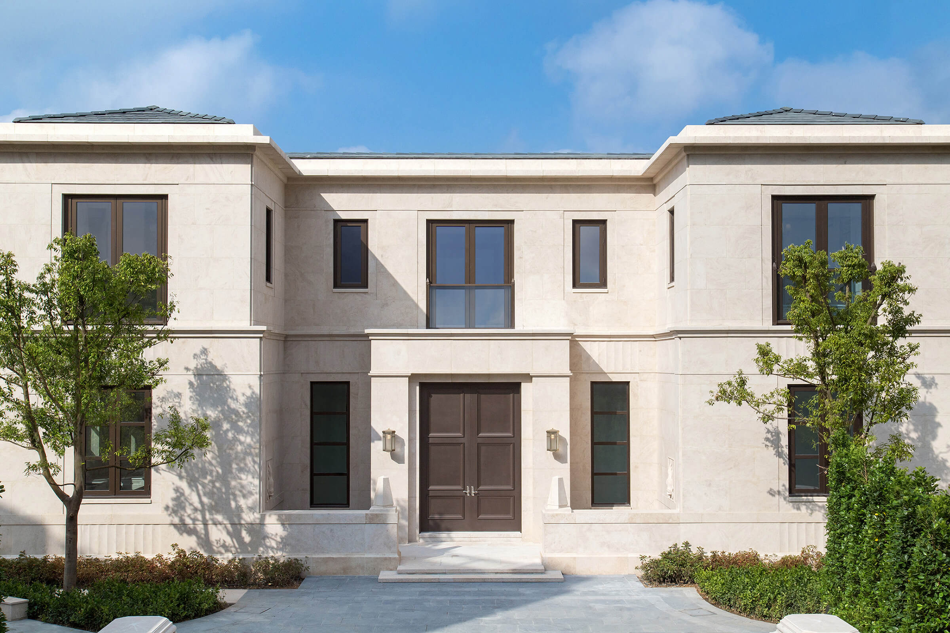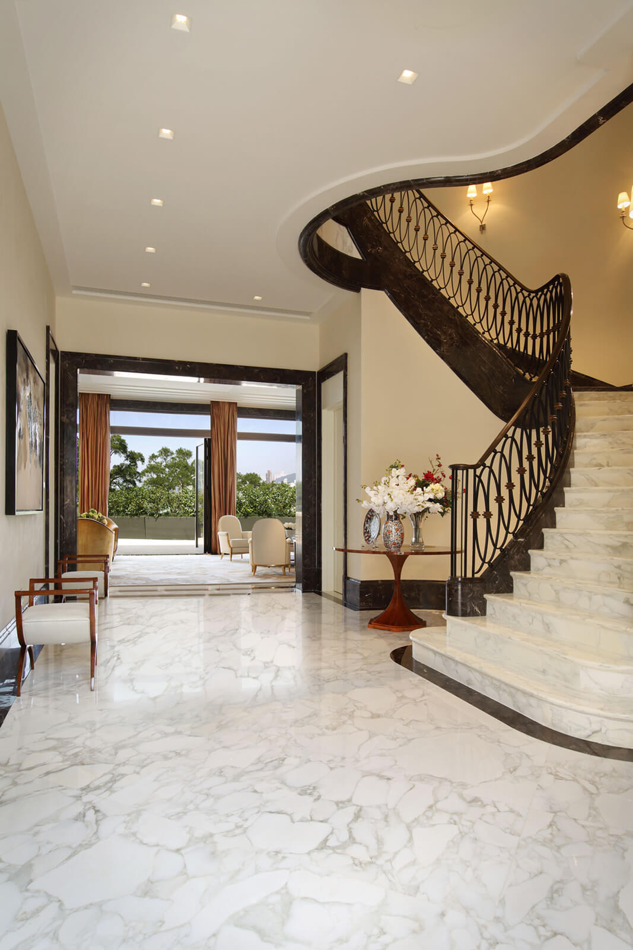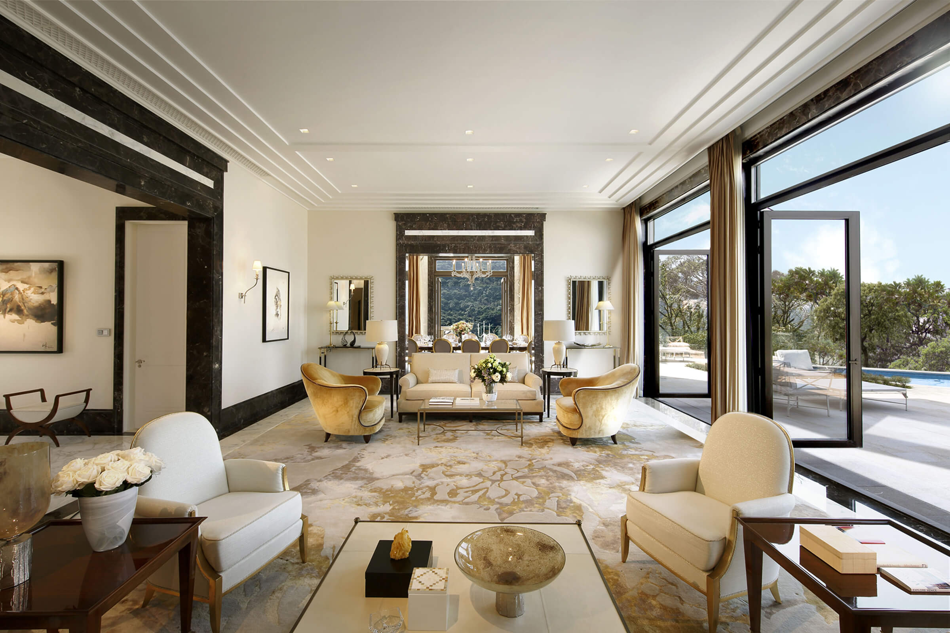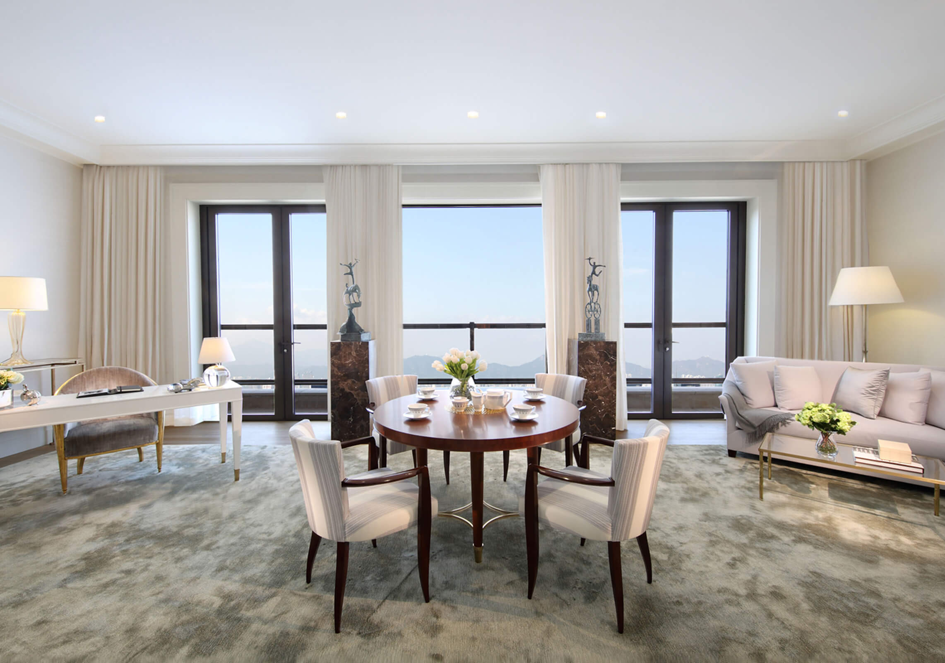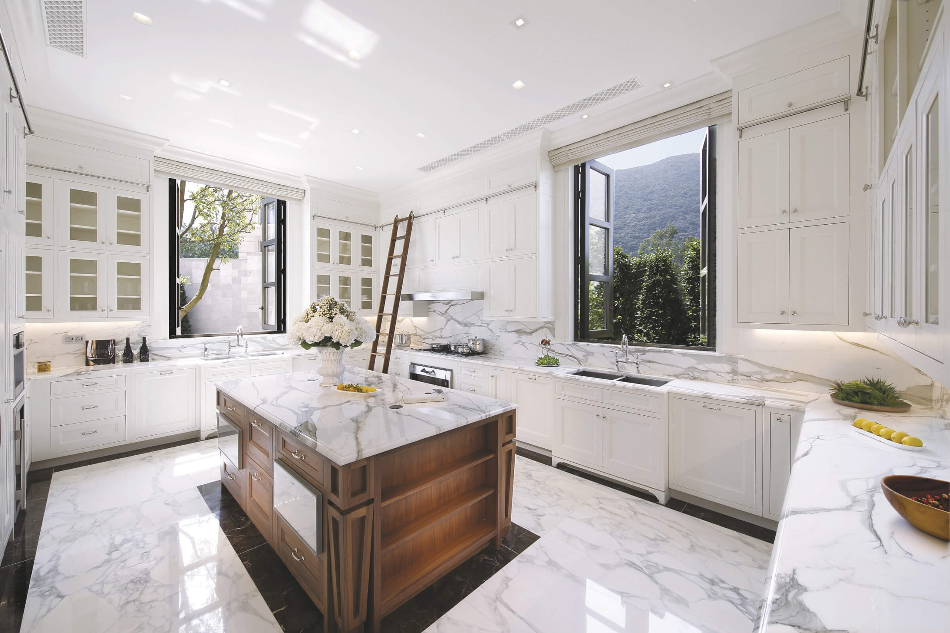Projects
Residential Development at Mount Nicholson Road
2016
Description
Set in the Middle Gap Road district with heavily wooded hills rising up to the south and west, with views to downtown Hong Kong and Victoria Harbor to the north, the Residential Development on Mount Nicholson Road includes two 12-storey residential towers, a clubhouse, and 19 villas perched along a peninsular ridge overlooking the city. Our firm designed the two residential towers, two villas, and the streetscape for the entire development.
House 8, the preeminent villa of the development, sits at the culmination of a winding entry drive. Clad in French limestone with clay tile roofing, this two-story H-shaped house evokes 1930s moderne styling in its proportions and reductive classical detailing. A recessed entry court with symmetrically flanking reflecting pools draws guests from the motor court into the central grand circular stair hall. The main axis of the house leads from the hall to the formal living room, dining room, and study, and to the terrace, pool, and garden beyond. Generously-sized French doors frame views of Causeway Bay and Victoria Harbor. Upstairs, his-and-hers master suites are connected by a central windowed sitting area with views across a small terrace. The interior stone finishes and mouldings relate to the exterior palette, but the profiles are more classically-derived and robust, to acknowledge the generous proportions of the rooms.
House 16, keeping with the exterior style and material palette of House 8, is also clad in French limestone. The four-storey house's street facade is organized in a formal composition on the front but on the garden facade, stone gives way to wide expanses of glass to take advantage of lush wooded mountain views. On the ground floor, formal spaces spill out to a generous terrace, pool, and garden. The first floor provides children's bedrooms and accompanying small terraces while the second floor is devoted to the master suite. The third floor offers a guest room and a family game room with adjoining terraces. A roof terrace with a barbequing area and a built-in seating bay surrounded by glass railings provide additional entertaining space and commanding views.
The residential towers share similar details, materials, and window proportions to the villas, and residents will have access to a clubhouse with an indoor pool, gym, and a spa. The streetscape and soft scape will complement the buildings' character and provide a dramatic arrival sequence with cascading water wall features.
