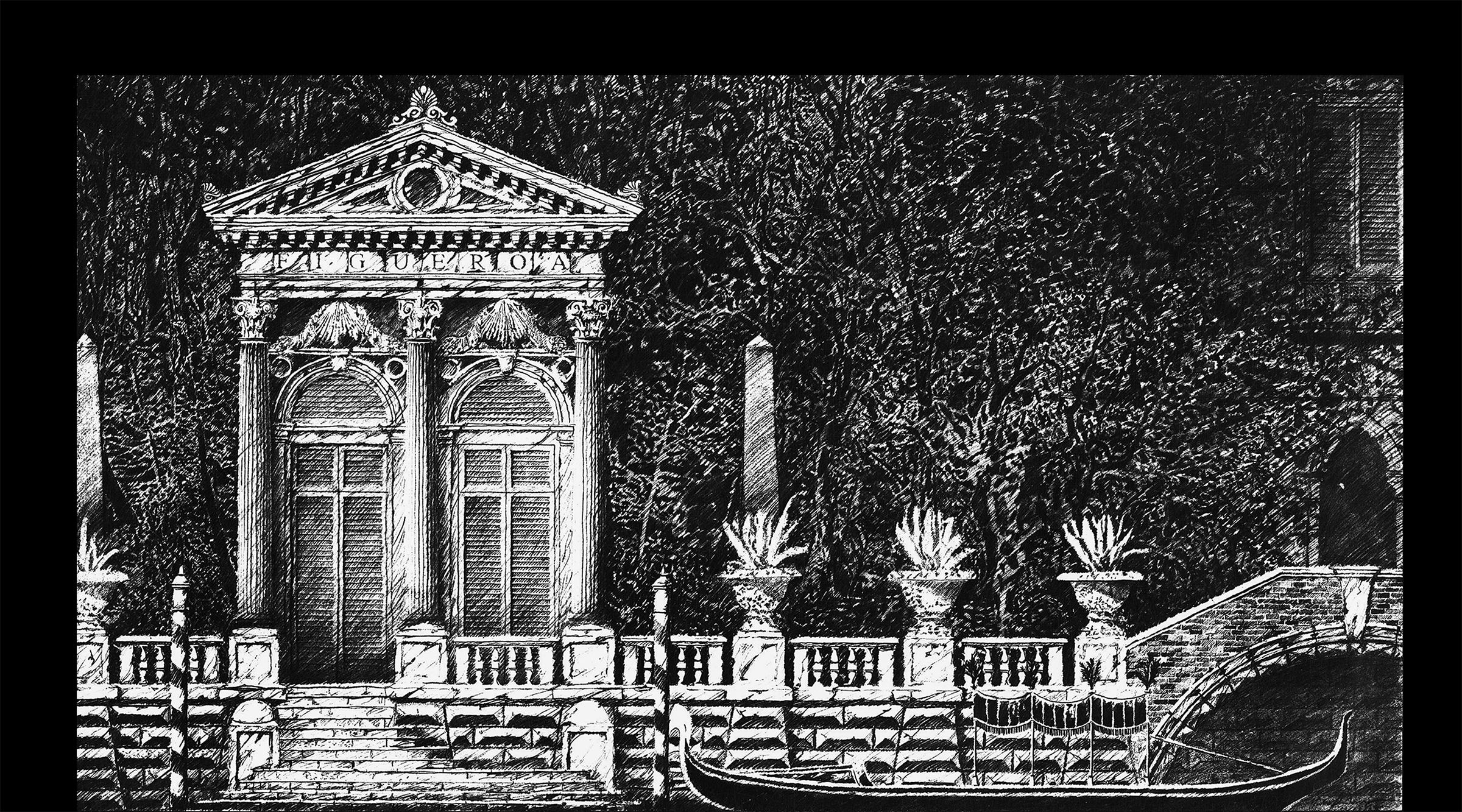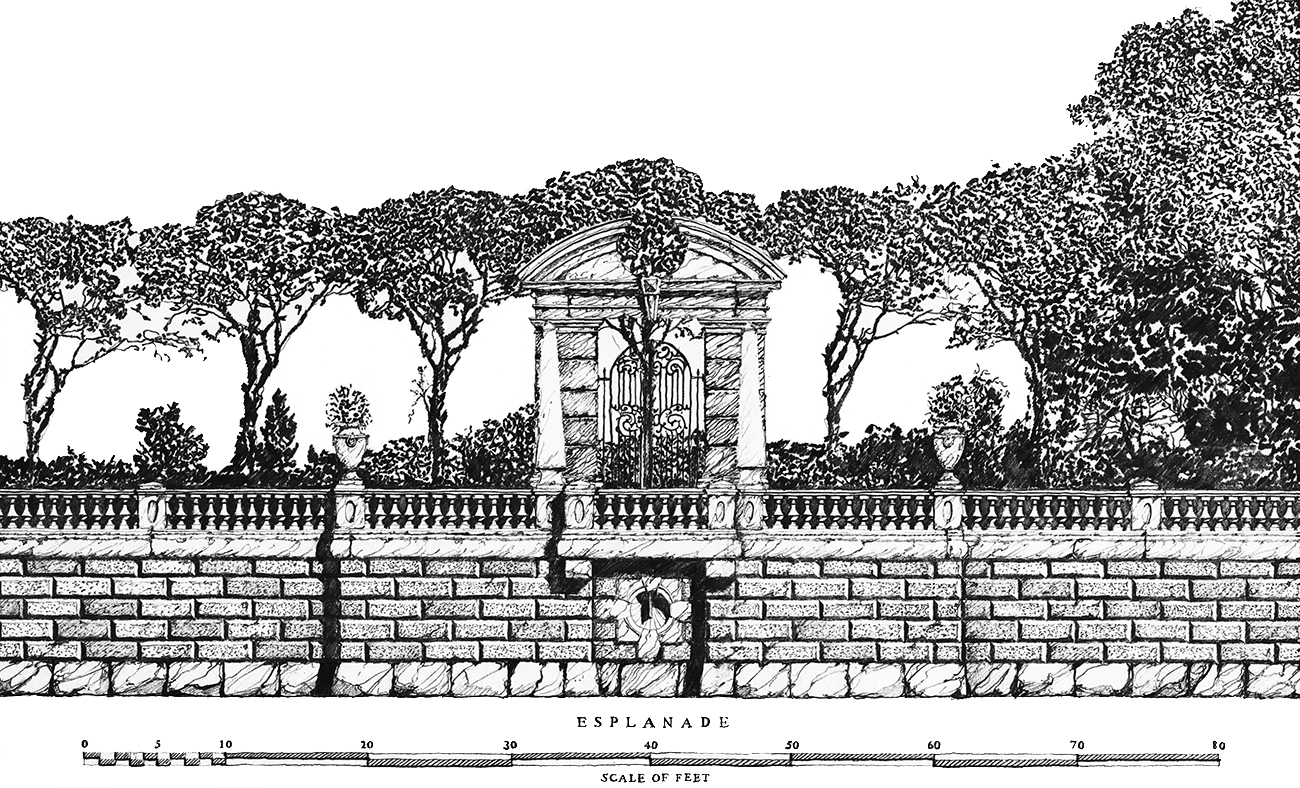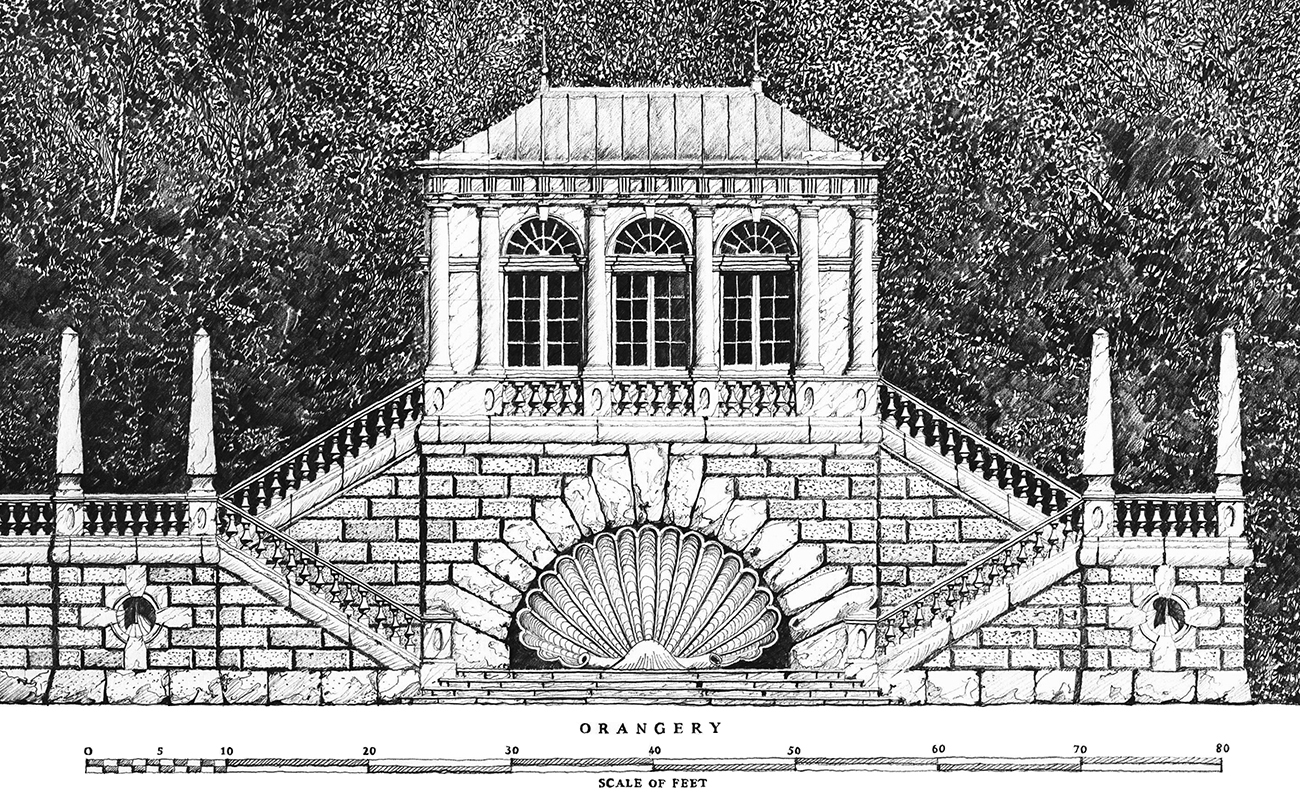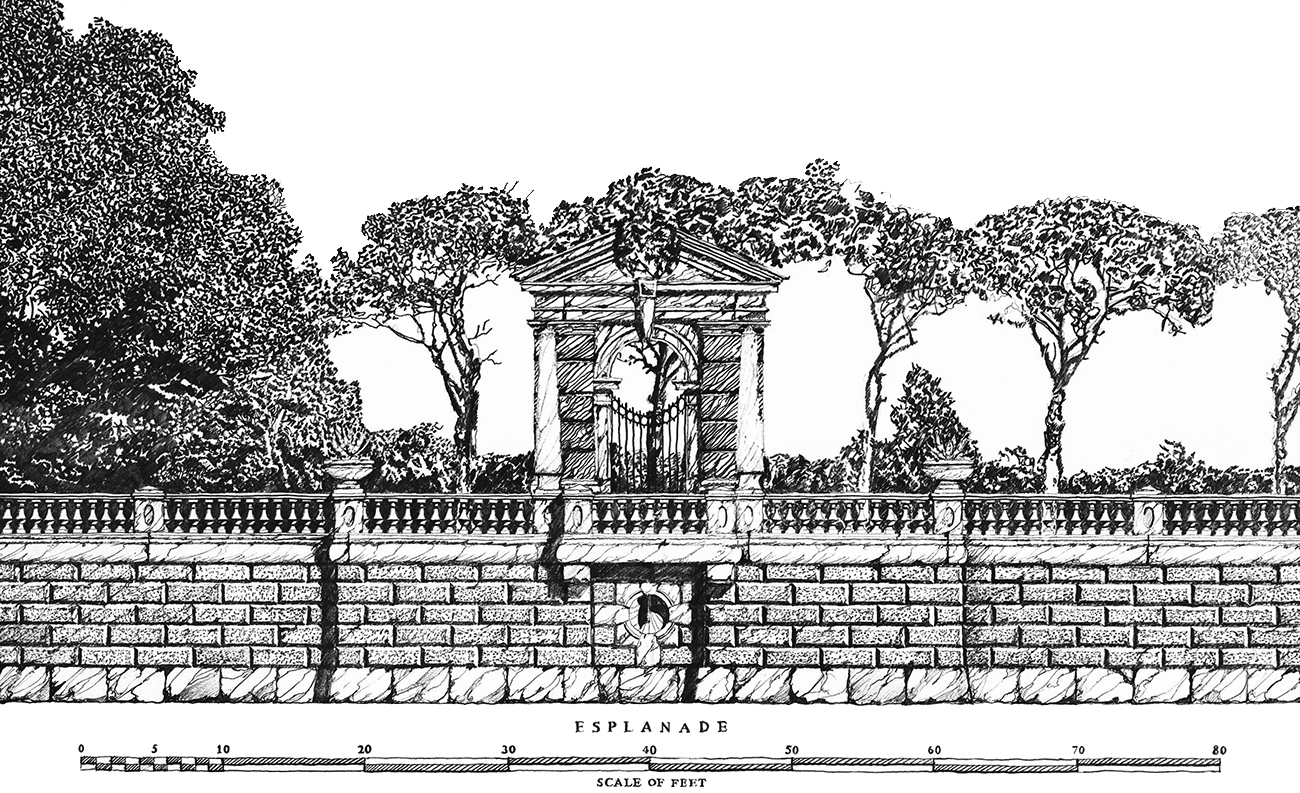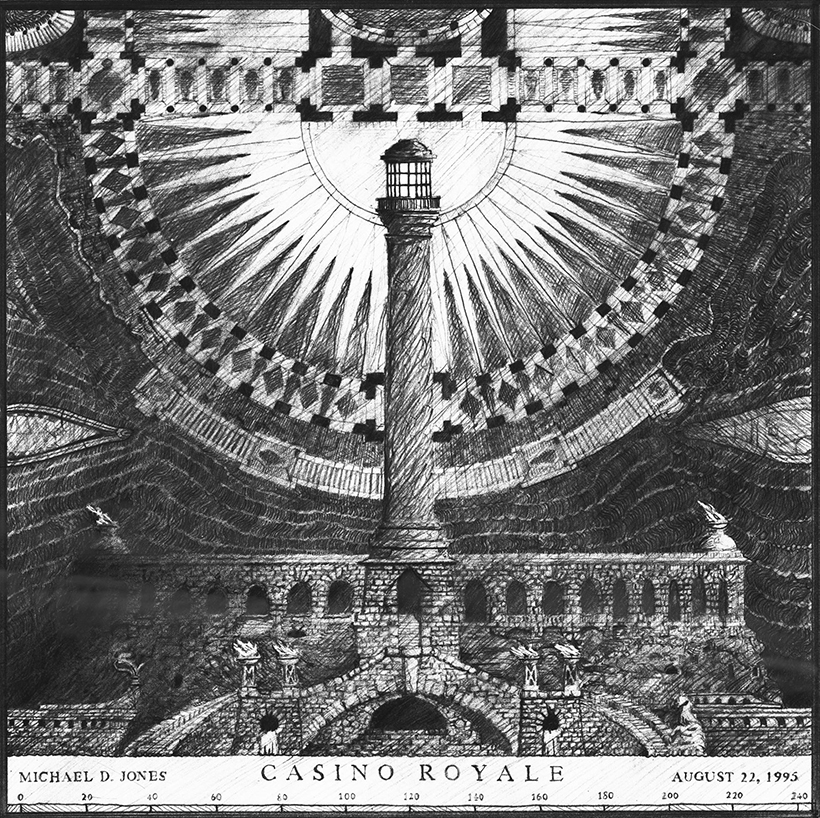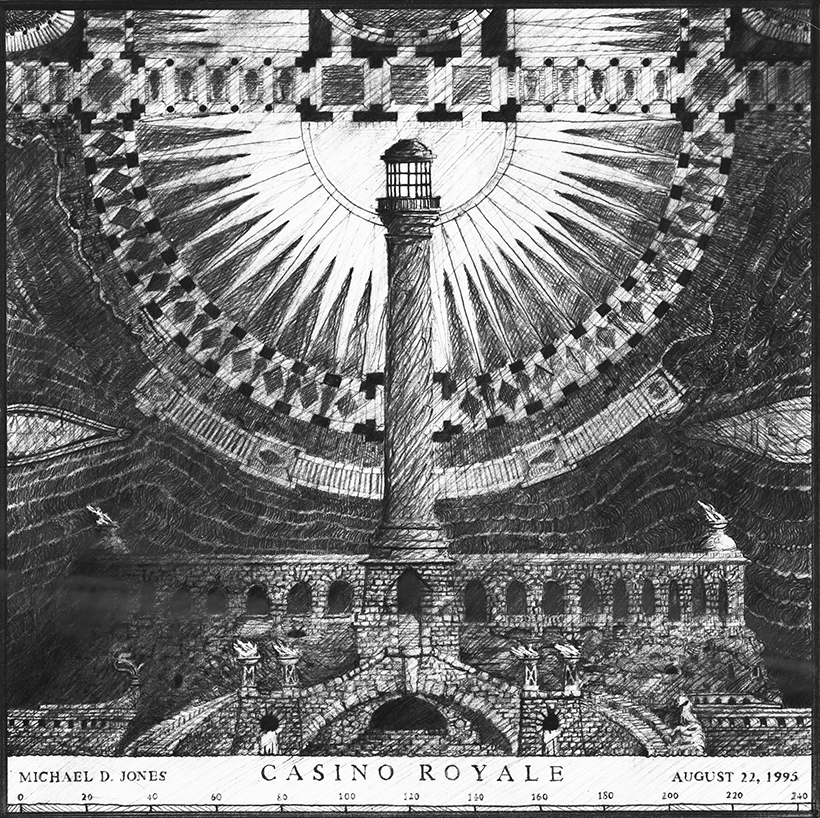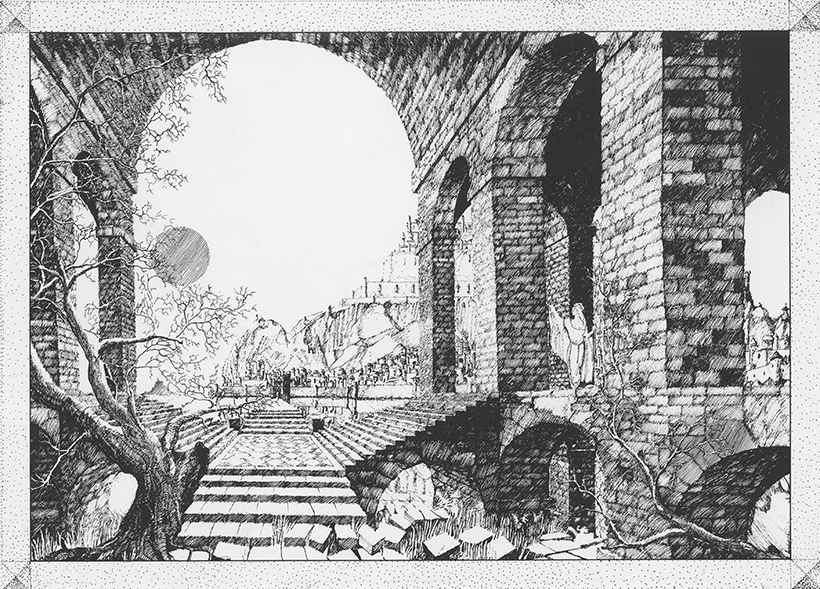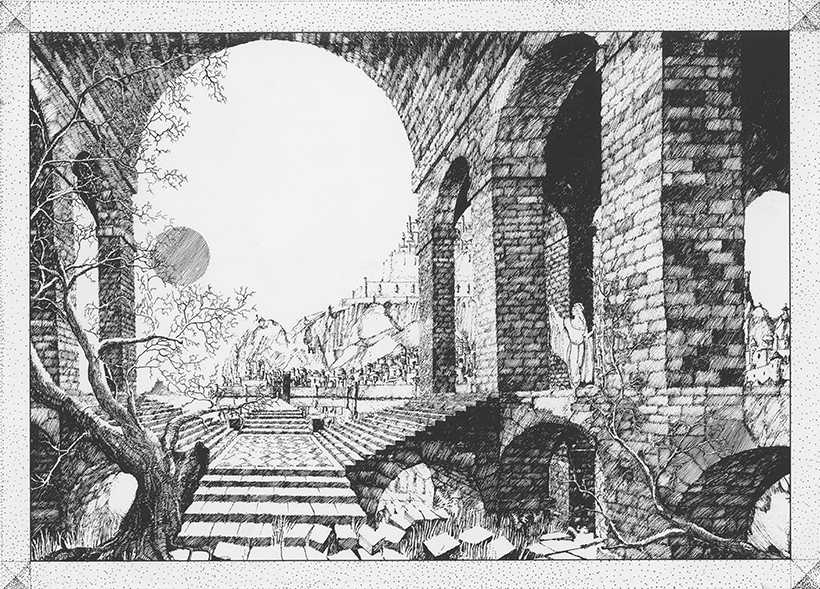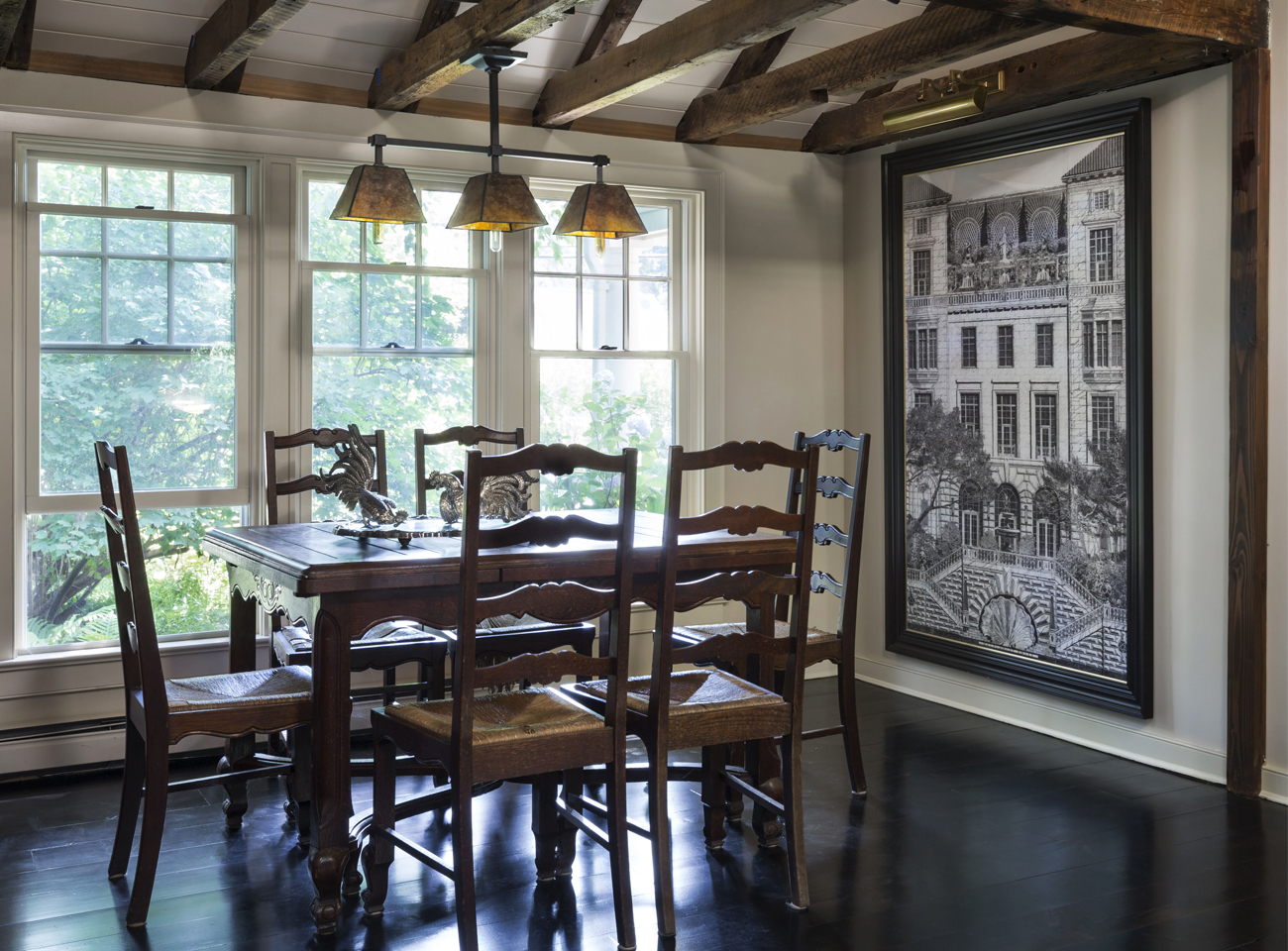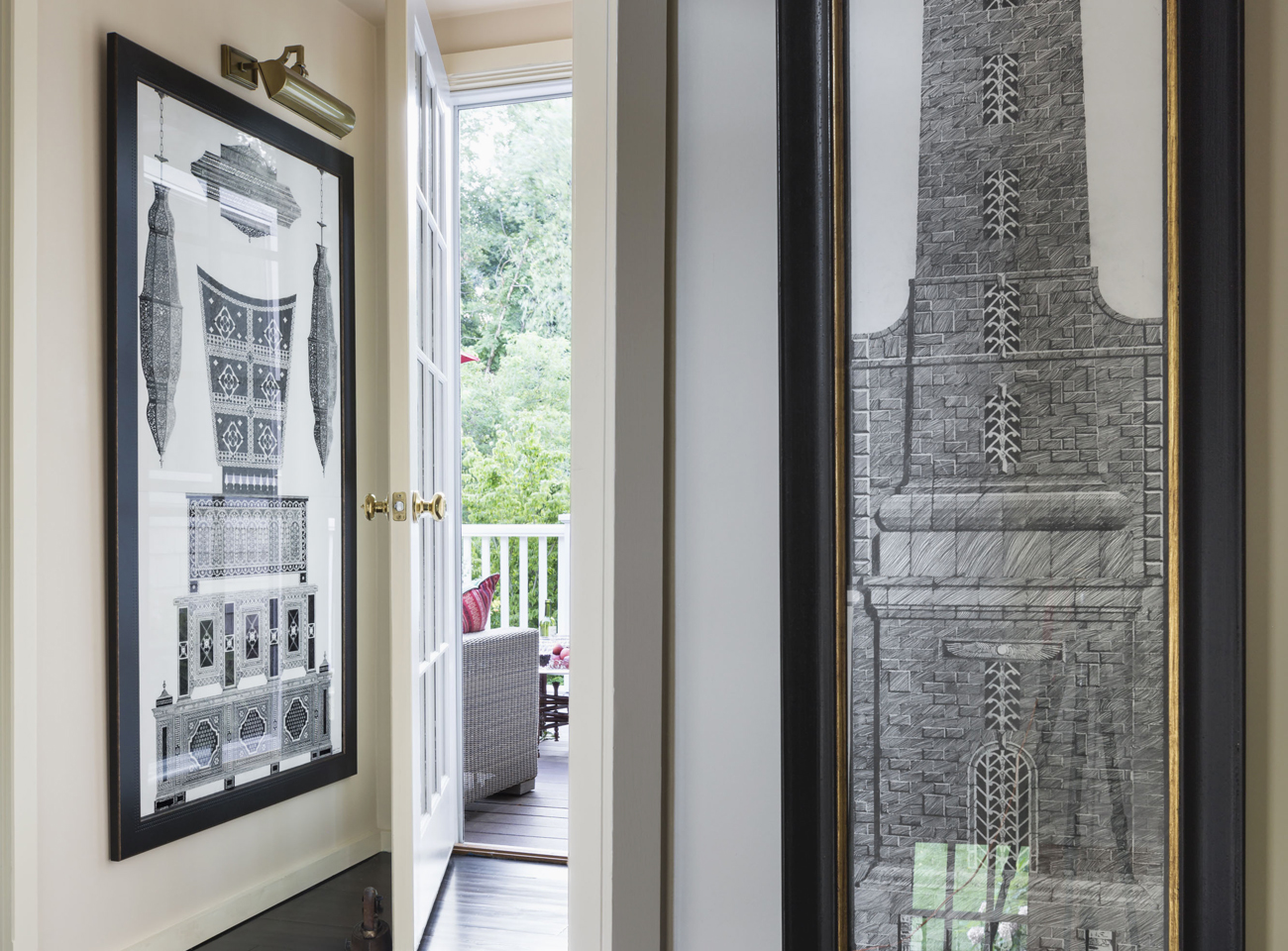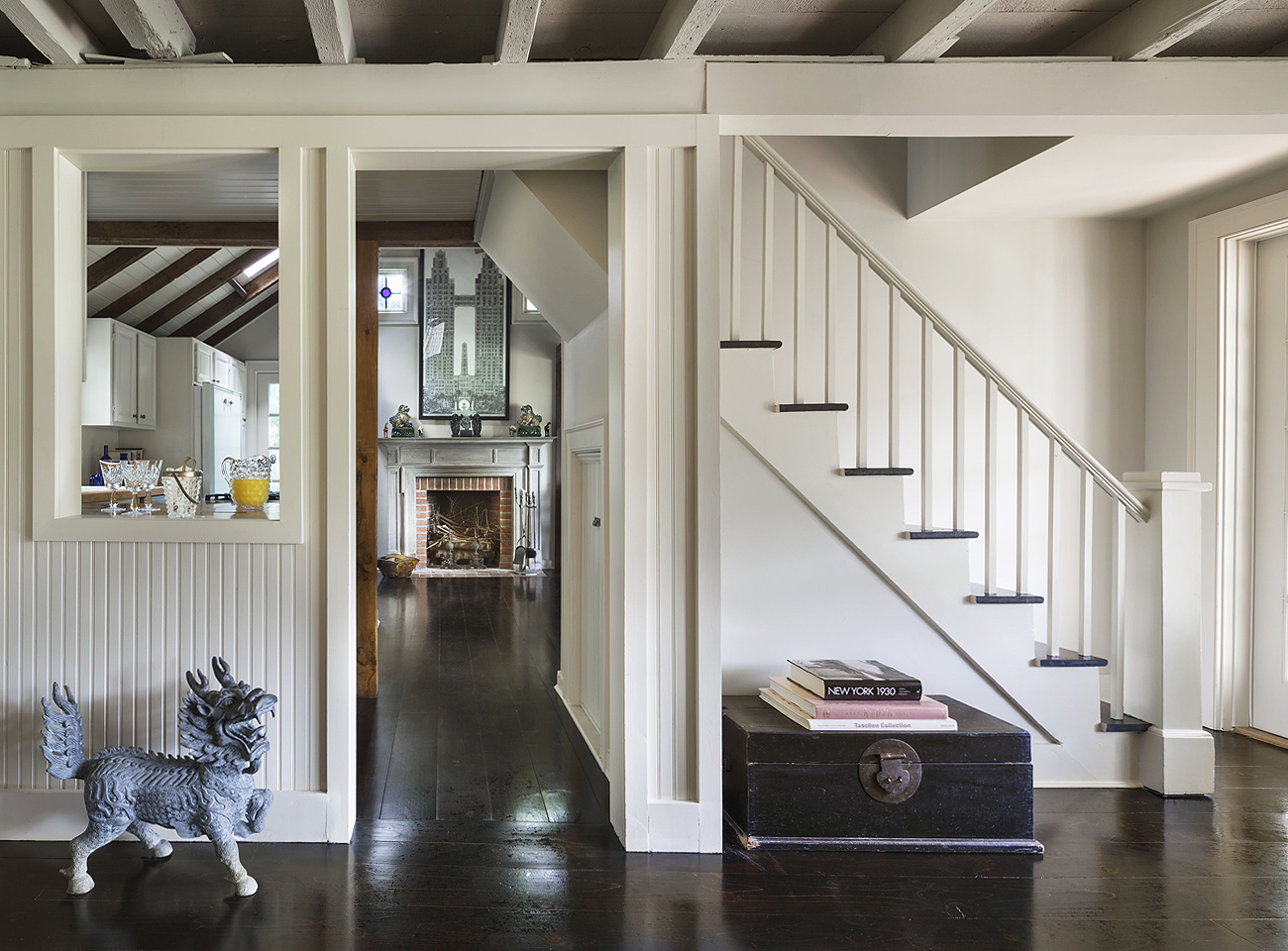Architecture & Landscape Fantasies
Michael D. Jones, AIA
RAMSA Research interviewed Partner Michael Jones to learn more about his inventive hand drawings.
RAMSA Research: We loved the romance garden drawings you posted on Instagram. Can you tell us more about the series?
Michael D. Jones: Drawing architectural fantasies has always been a passion of mine. I like fantasies that tend to be a bit eclectic, mixing styles that usually would not mix. The first series that I posted on Instagram, that looks like a garden, I drew in the 1990s for my apartment dining room. I didn’t have a garden at that time, so I drew my own. In the drawing, there is an orangery flanked by two esplanades with steps leading toward a large seashell—the symbol of birth, good fortune, resurrection, and life. It’s almost like life. The metaphor is that you have moments in life, the gates or pavilions along the esplanades, and then you finally arrive at the end, the orangery, and below is rebirth.
Garden Series (Michael D. Jones, 1995). Pencil on paper.
RR: Are the styles you pull from all inspired by memories of actual places you’ve visited or are they pure imagination?
MJ: I think it is a mix of the architectural history I’m familiar with, the places I’ve visited, and some imagination. For example, I drew the Venice Mausoleum in the 1980s after I went to Venice in 1982 for school. I heard about this place called the Island of the Dead but didn’t get a chance to go, so I decided to do a drawing of what I imagined this island would look like. I drew a large mausoleum with an overwhelming jungle of trees and vines behind it. A funeral gondola sits in front of the mausoleum. I wanted to make this drawing seem very unusual. Normally temples have three bays, but this temple only has two bays with a column in the center. I like the idea of playing with classicism and yet doing something quite odd. So, in this example, I’m envisioning a real place that I never visited.
RR: We were drawn to that image too because, thematically and stylistically, it’s very dramatic. There’s the darkness of the background trees, but also, what you just mentioned, the unexpected way the facade of the temple is designed. There are also familiar architectural elements in your drawings like title blocks and scales, elevations, and plans. Could you talk about another drawing that incorporates these choices?
MJ: Yes, a drawing I call the Casino Royale. I was inspired by renderings from students at the École des Beaux-Arts. In this drawing I decided to design an island casino with a lighthouse at the center. The drawing is both a plan and elevation, which is a familiar drawing type in architecture school. The light from the lighthouse is rendered as sun rays that also become the floor pattern of the casino in the plan. It’s doing two different things at the same time.
RR: When did you make this drawing?
MJ: I drew this in 1995, when I was working here at RAMSA.
RR: Were you interested in these kinds of architecture fantasy drawings as a student?
MJ: Yes, I drew a perspective titled The Ruins in 1980, my second year of architecture school at the University of Virginia. It is more of a medieval fantasy inspired by the art of Maxfield Parrish. The idea is that you’re in a castle ruin looking at the landscape and setting sun in the distance. I like to mix architecture and nature. The architecture is formal and more rigid in the background, and in the foreground, the nature is wild.
RR: Nature is kinetic—it adds a sense of time to the overall image. This juxtaposition is compelling because you’re framing the unkempt nature with the idealized architecture.
MJ: Yes, exactly—very Maxfield Parrish. Also, the background is flat, a technique that Maxfield Parrish used in some of his paintings. I always look at different artists’ drawing techniques.
RR: All of Parrish’s paintings are very saturated with color. Is that something you do as well?
MJ: Oh I’m not very good with color—I’m much better at black and white. I tried color; I did a sci-fi series in 1973 when I was in high school, but I almost always stick to pencil. All the drawings we’re looking at today were done in pencil. The same pencil throughout. I think it’s the General’s Draughting Pencil that we use here in the office.
RR: What about your design process—when you’re sitting down to do the actual drawing do you already have the fantasies mapped out?
MJ: Sometimes the ideas are just free-flowing. The Malplaquet House drawing is a collage of different styles: Renaissance style, Mediterranean style, and the modern classicism of the 1930s. Sometimes it happens organically. I like drawing trees so I’ll be really loose with the trees, and then I’ll change the architecture style over here, or fill in this part. I have an idea in my head, but I like to have a little looseness to it, so it’s not so stiff.
Michael Jones’s drawings displayed throughout his East Hampton House. Left to right: Malplaquet House (2013) in the dining room; Stacked Tables (2015), furniture pieces inspired by Doris Duke’s Shangri La, and Antinous (2012) in the entryway; Antinoopolis Tower (2014) above the fireplace. Photographs Peter Aaron / OTTO, 2015.
RR: Do your drawings influence the projects you’re working on in the office?
MJ: Yes, the drawings play into what I do in the office sometimes and vice versa. We’re working on a project in Hong Kong, a country club. One of our precedents is Doris Duke’s house in Hawaii, Shangri La. The house was designed by Marion Sims Wyeth and completed in 1938. Doris Duke, a billionaire tobacco heiress, built this amazing house just outside of Honolulu, Hawaii, and filled it with her collection of art, furnishings, and screens from all over the Mediterranean, Middle East, and Asia. For the country club interiors, we incorporated a lot of these really rich ideas that come from the complexity of traveling around the world and collecting all this furniture. I decided to make a big drawing of the furnishings we designed for the country club. I stacked some of the desks we used at the bottom and filled the rest of the canvas with our custom light fixtures.
RR: Have you participated in RAMSA’s Sketch Gallery exhibitions or the Freehand Friday field trips?
MJ: A few of my drawings were included in the previous gallery exhibition about hand and digital hybrid sketches but maybe that’s another story, or several.
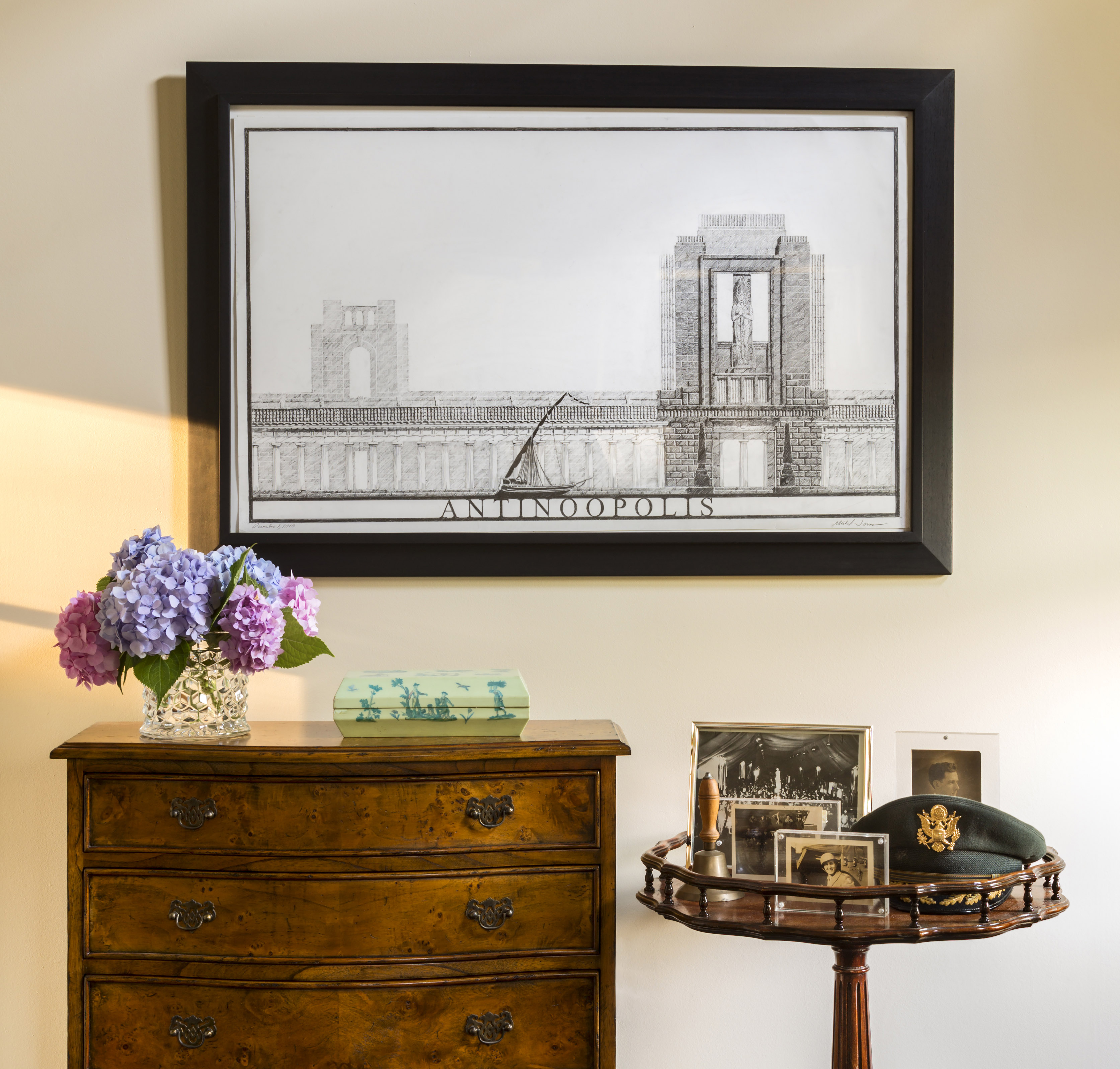
Antinoopolis (2014) above the dresser in the bedroom of Jones’s East Hampton House. Photograph Peter Aaron / OTTO, 2015.
