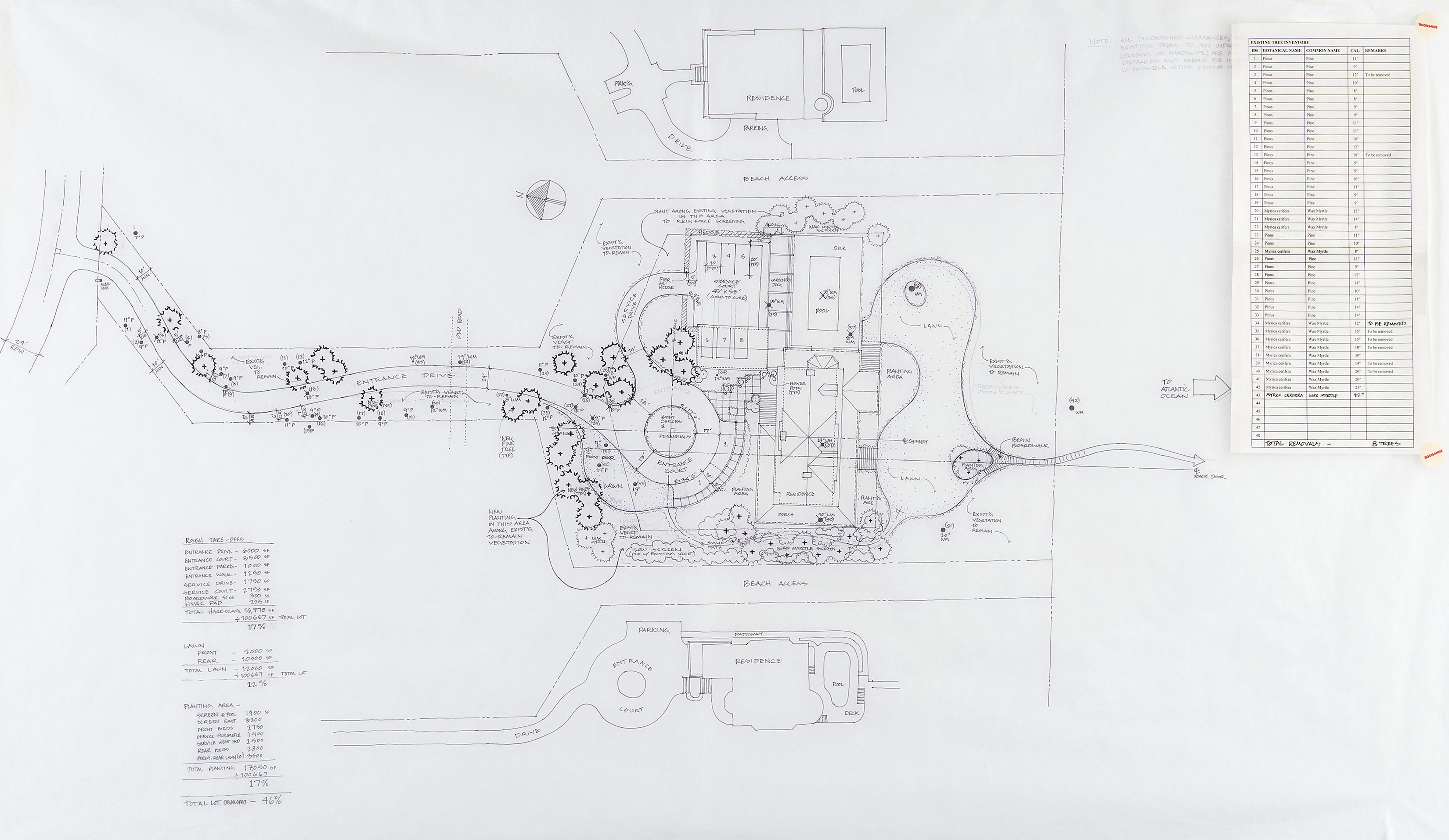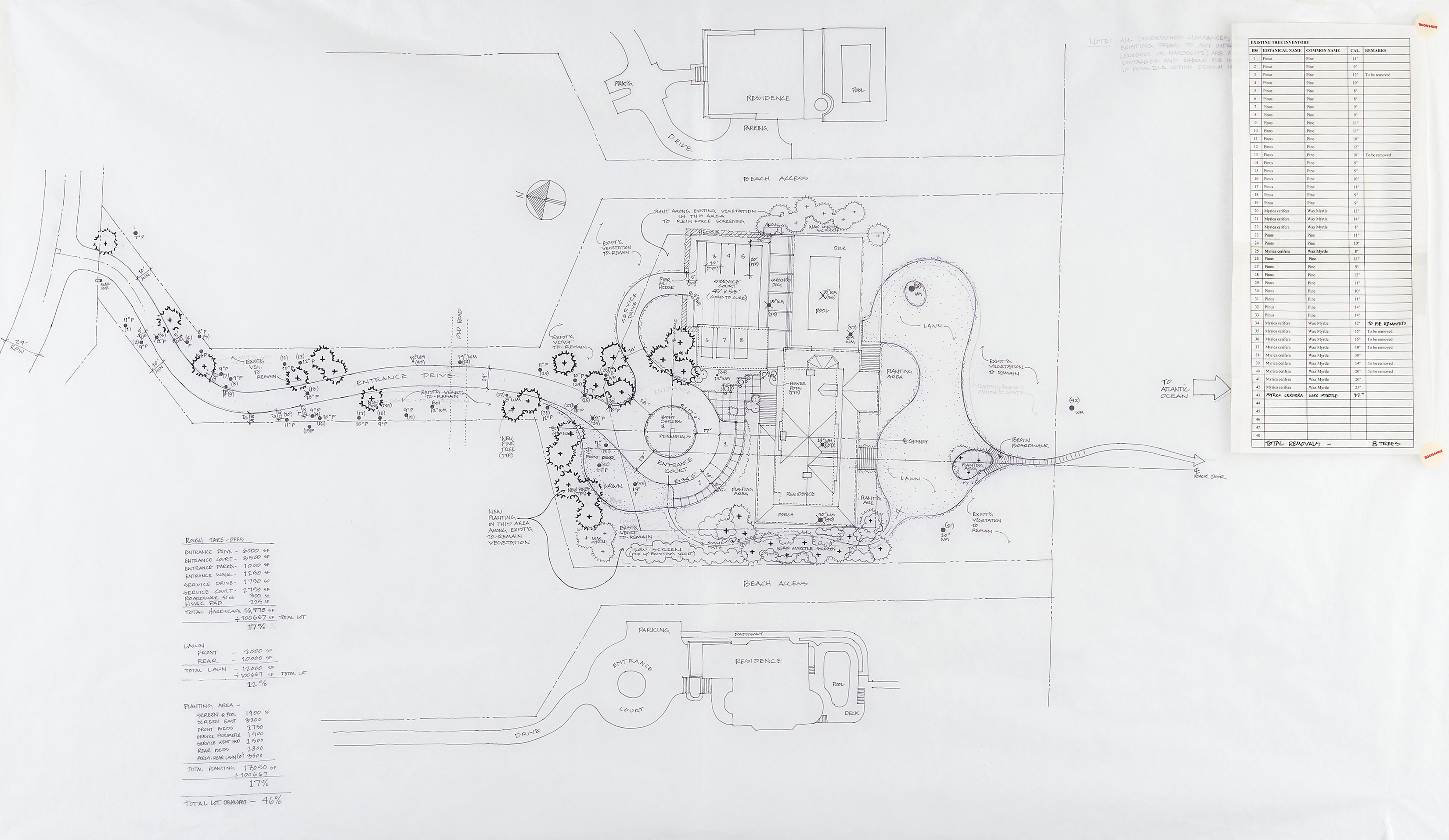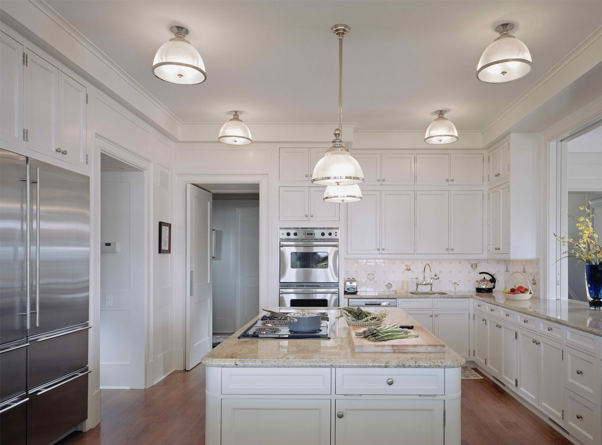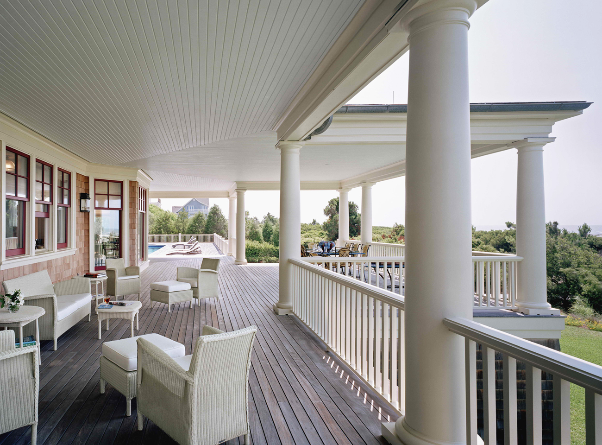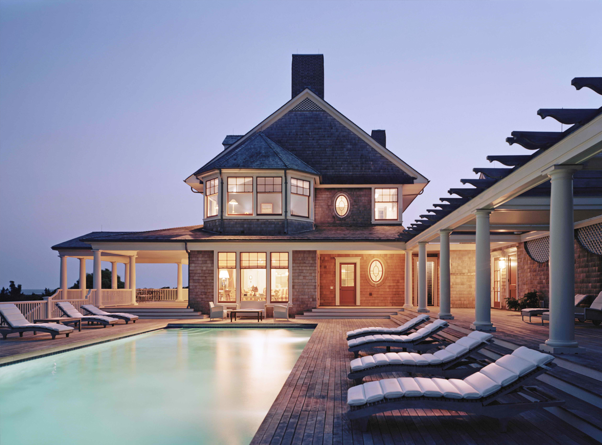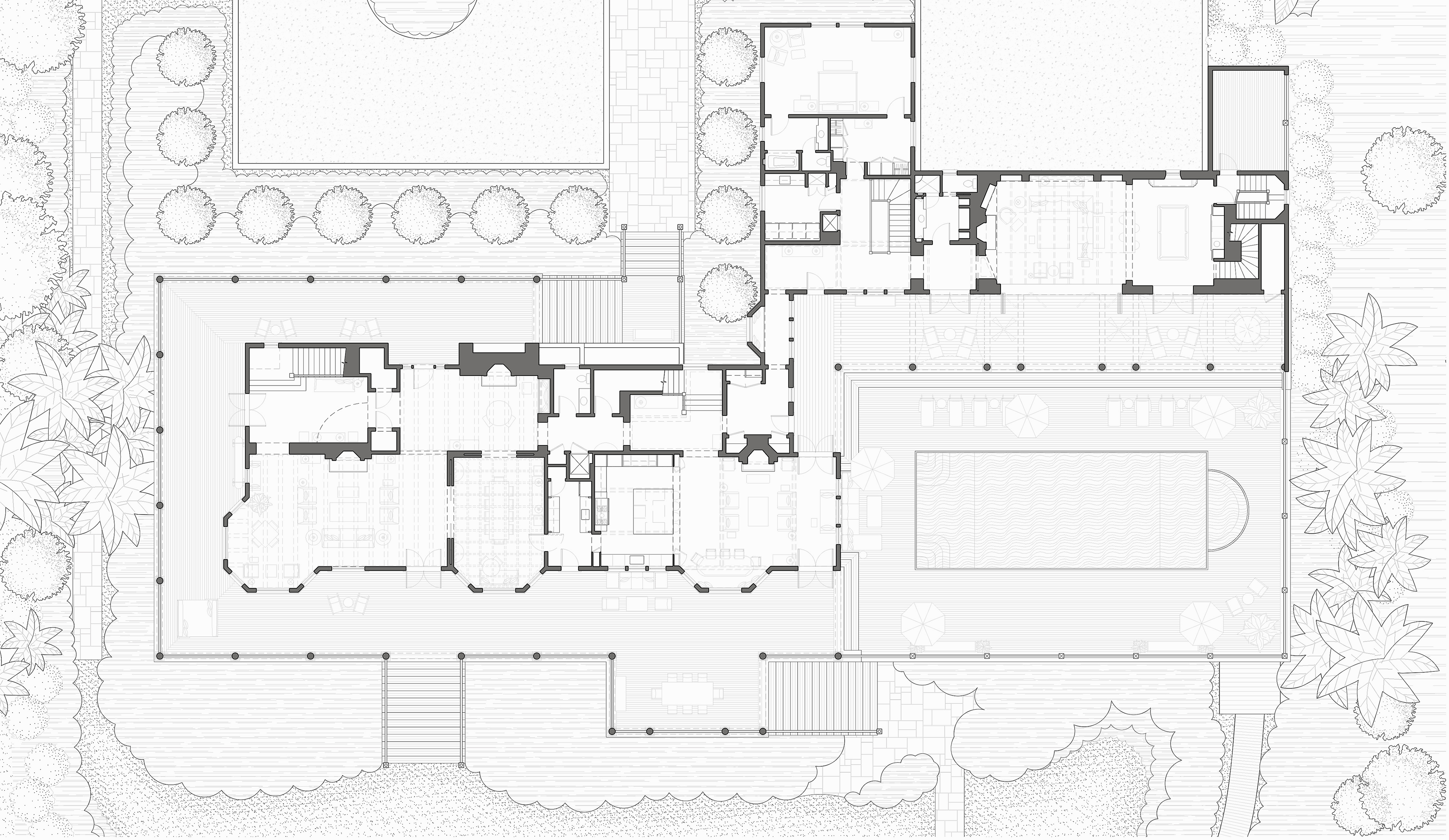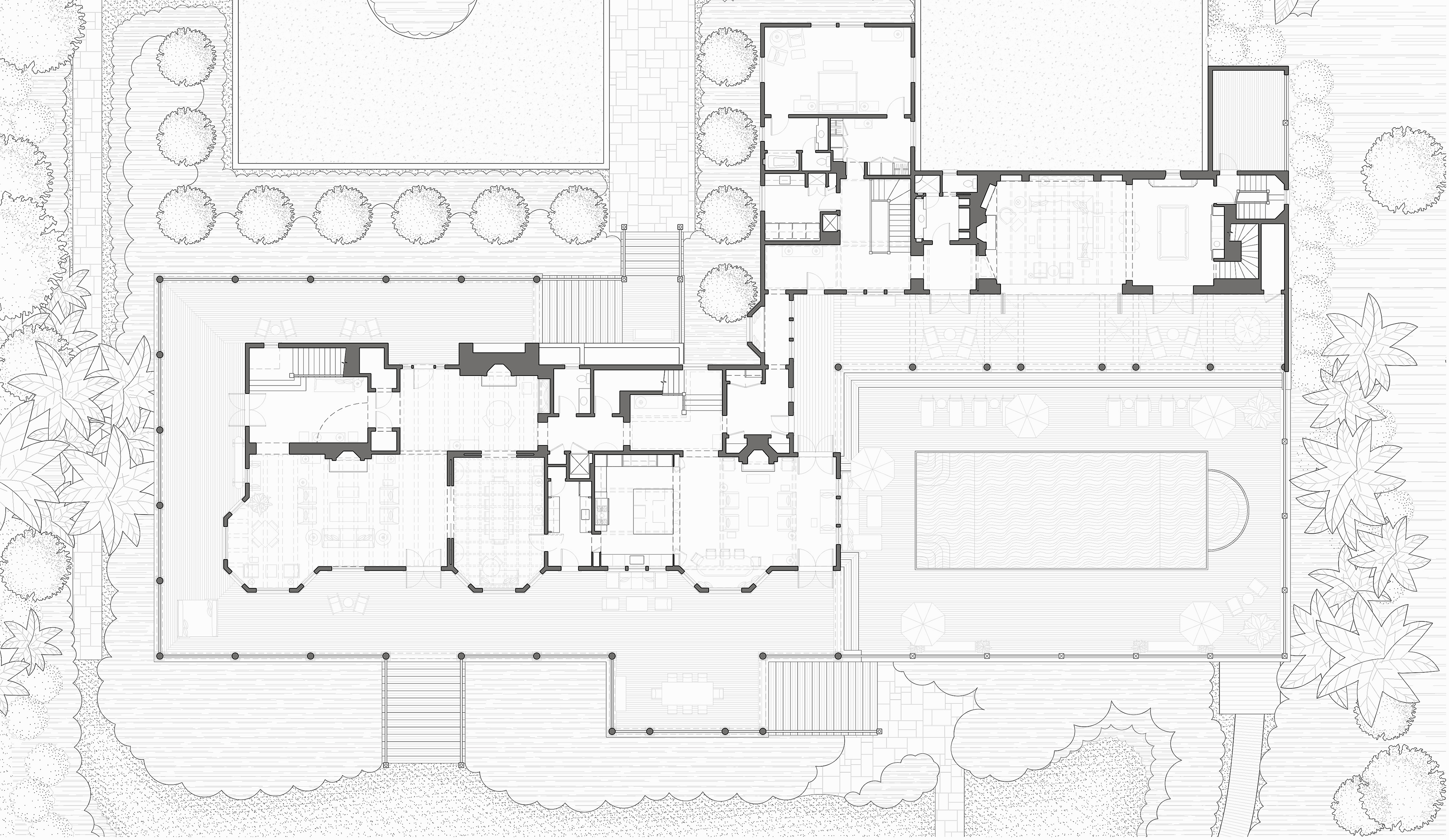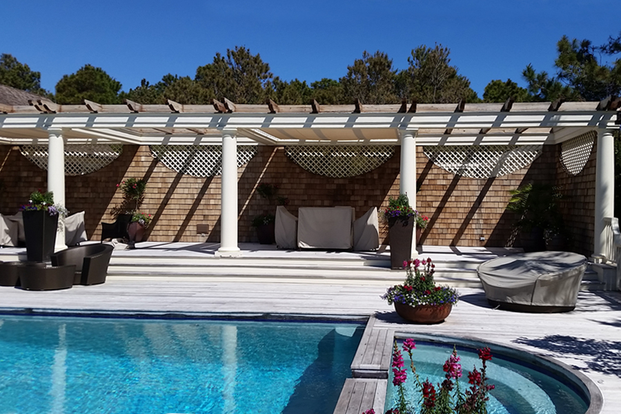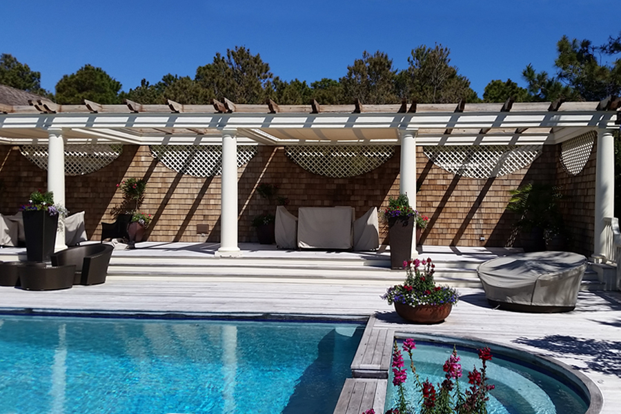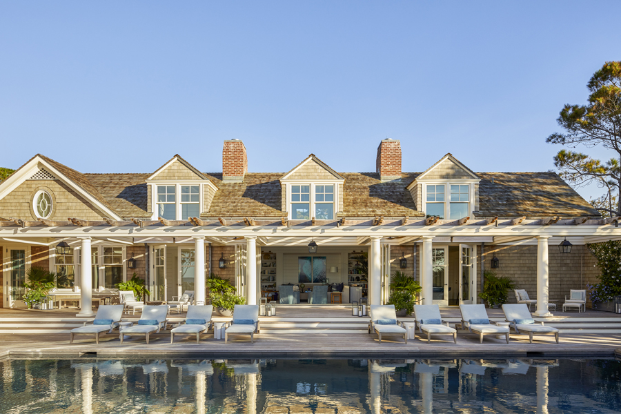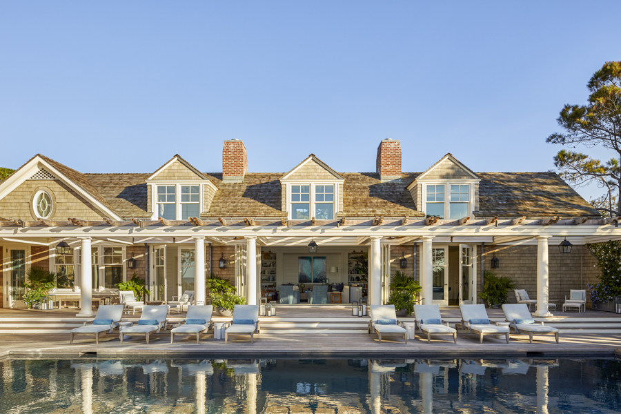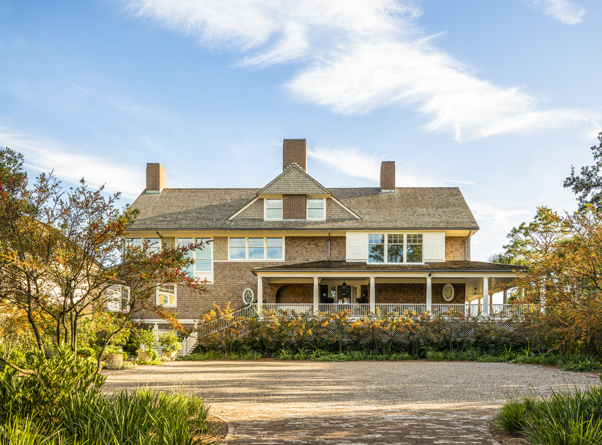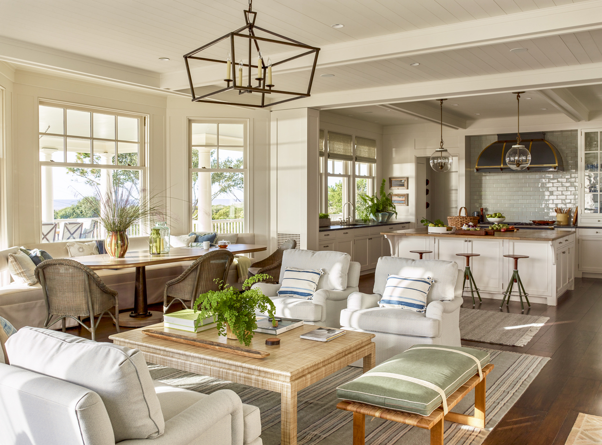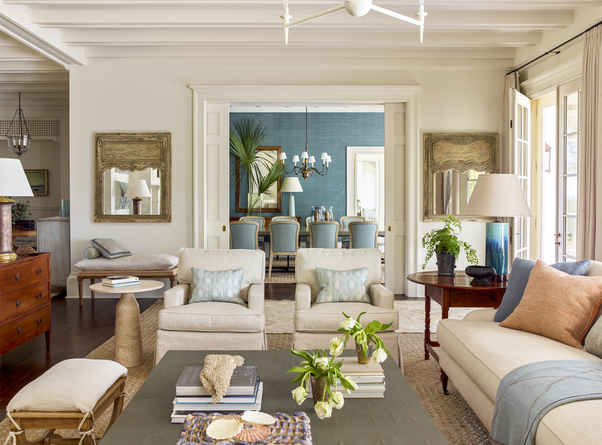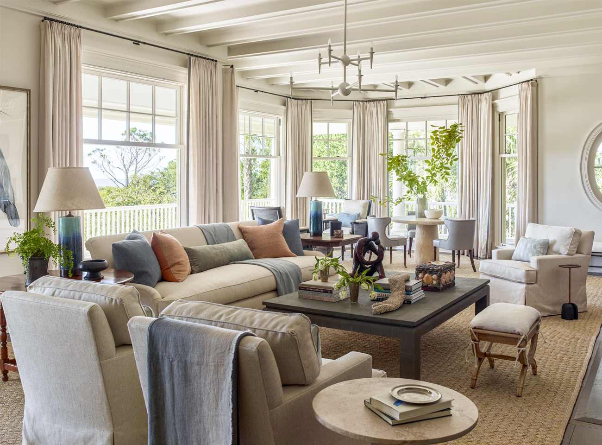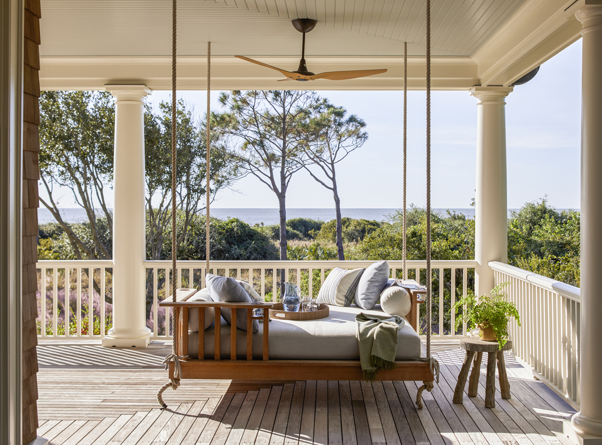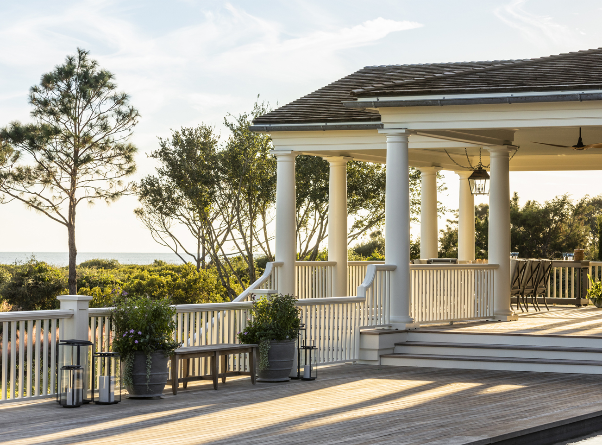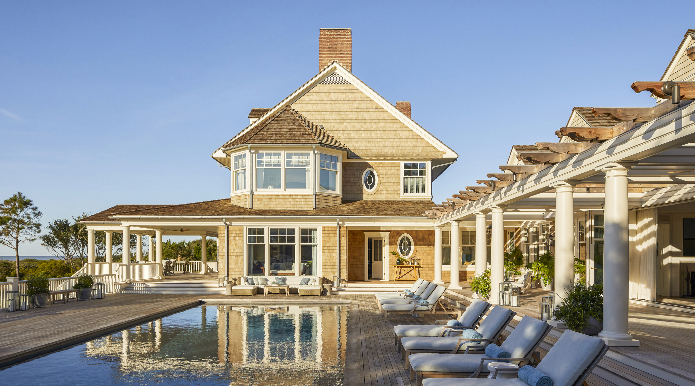
Revisiting a Residence on Kiawah Island
Roger H. Seifter, AIA
Twenty years after its initial design, RAMSA Partner Roger Seifter returns to a house project with a new client.
RAMSA Research: We were excited when you suggested this topic—returning to a project 20 years later—for Storyboard. Can you tell us more about the Residence on Kiawah Island?
Roger H. Seifter: This project originally came to us in the 1990s. Our clients at the time purchased a beautiful property on Kiawah Island, 45 minutes outside Charleston, South Carolina. We designed a 10,000-square-foot house in the Shingle Style with five bedrooms, seven bathrooms, and a deep wraparound porch. Many property lots on Kiawah Island are narrow, making houses deep and thin. But this was a double-lot parcel, so the house has quite a bit of width along the oceanfront.
RR: Was this RAMSA’s first project at Kiawah Island?
RHS: No, it was our second project there. We completed the Kiawah Island Beach Club in 1994, a year before we started designing this house.
RR: Why did you choose the Shingle Style?
RHS: Although the Shingle Style is most associated with New England, the tradition runs all along the eastern seaboard, extending into the Carolinas, and Kiawah feels very much a part of that culture. So we thought it was perfectly appropriate and we had already explored the style successfully with the beach club.
RR: Did you have a specific precedent?
RHS: Yes, we looked closely at the shingled cottages that McKim, Mead & White designed for the Montauk Association on Long Island, using a relatively straightforward rectangular mass with gables, dormers, bay windows, and the wraparound porch. But unlike those cottages, this house is raised a full story above grade, in accordance with government flood guidelines, and sits on a plinth that supports the Tuscan colonnade of the porch.
And the brick chimney bisecting the central gable of the entry facade is a direct reference to Stanford White’s “The Dolphins,” James Hampden Robb and Cornelia Van Rensselaer Robb’s country house in Southampton. It provides a strong vertical counterpoint to the base.
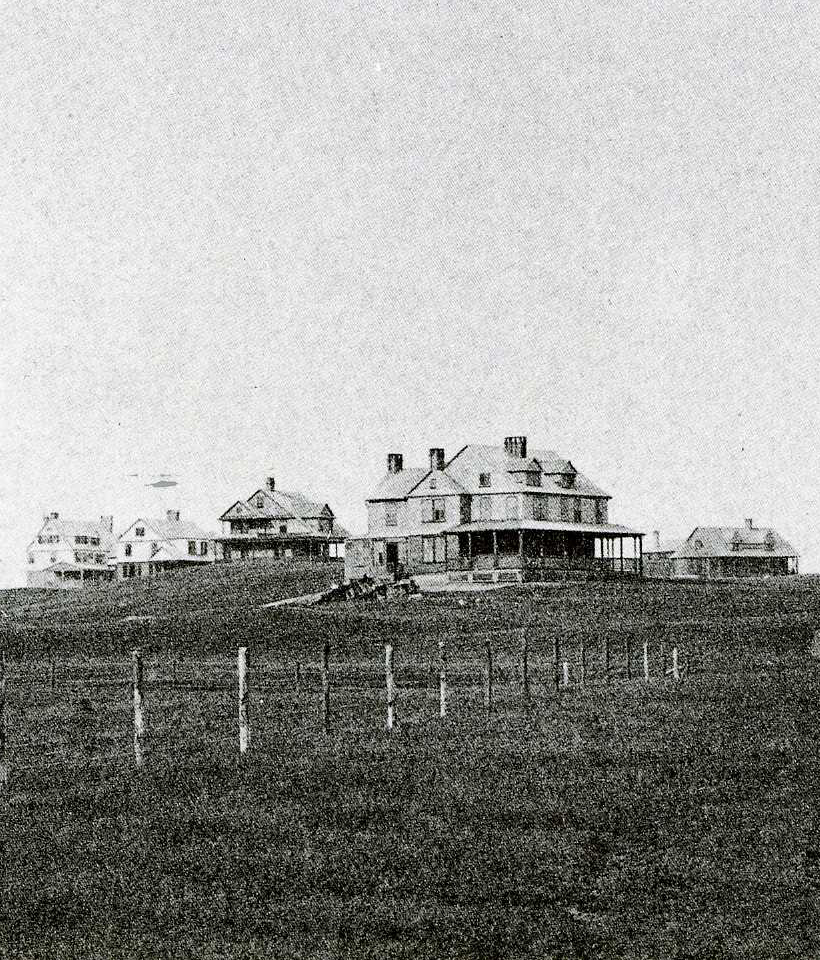
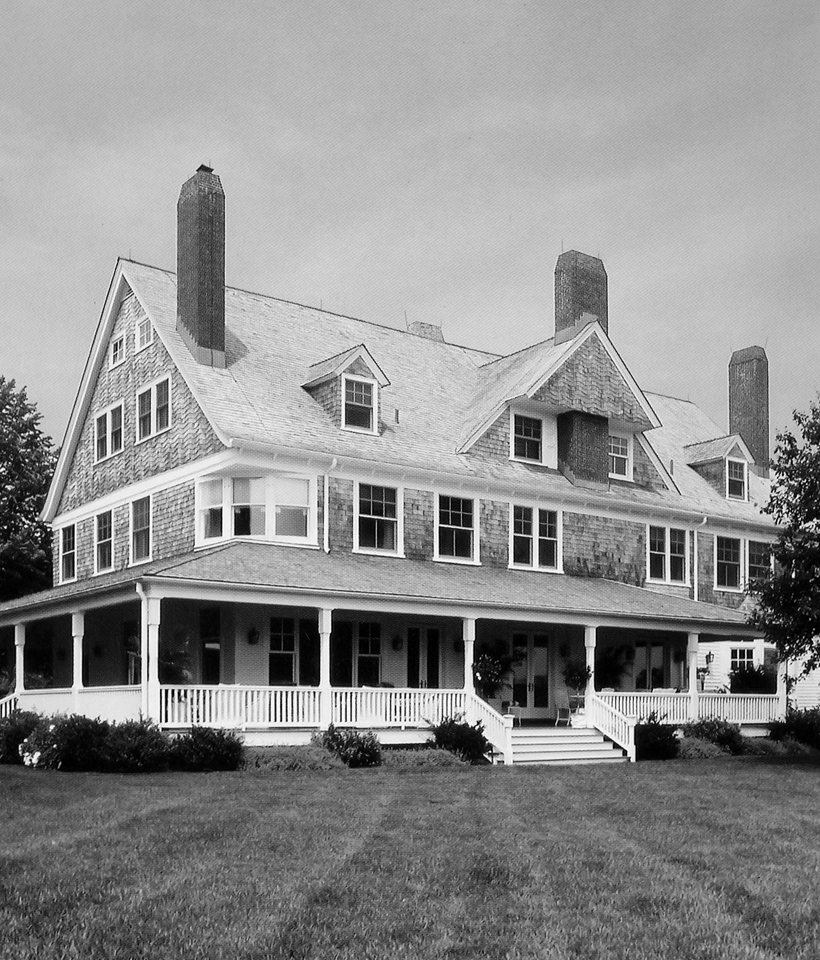
The Montauk Association Houses (McKim, Mead & White, 1881–84) in Montauk, New York and “The Dolphins” (McKim, Mead & White, c. 1885) in Southampton, New York served as important precedents. Source: Gary Lawrance and Anne Surchin, Houses of the Hamptons 1880-1930 (New York: Acanthus Press, 2007).
RR: So, the original house was completed in 2003?
RHS: Yes—we worked on it from 1995 to 2003.
RR: How did the renovation and addition come about?
RHS: Since 2003, the house has been through several owners. In 2016, the current family purchased it. They already owned a property on Kiawah Island, but had long admired the house—not only could they see it whenever they walked up and down the beach, but they were from the Northeast and had a special affinity for Shingle Style architecture. As soon as the house went on the market, they jumped on it. They were familiar with our work and specifically came to us for the addition. The fact that we were the original architects was a bonus!
Exterior and interior views of the original design. Photographs Peter Aaron / OTTO, 2003.
RR: Have you ever revisited a project like this?
RHS: We’ve often gone back and renovated houses for the same owners who hired us. This is typically the case when children grow up or when grandchildren are born. But this was a unique project because there was a new owner with a new program, so to speak, a different family structure, and 20 years had passed. Technology and the way people live now are already very different than 1997, so all the systems in the house needed a full rethink and upgrade.
RR: What changes did you make with the addition and renovation?
RHS: The main reason the new owners came to us was to add a large entertaining room and small office overlooking the pool. But they also wanted to update the kitchen to be fully open to the family room (the original kitchen was a separate room closed off from the rest of the house). Before long, the program grew to include gutting and re-planning the master suite and third floor, and upgrading the finishes and fixtures, as well as the mechanical and lighting systems, in every room. We replaced all the wood floors on the first floor—now reclaimed oak in a wide plank. We also reworked some of the fenestration and exterior doorways to better promote circulation between the house and the porch.
In the end, we didn’t rebuild the house but we touched every inch of it.
RR: Was the landscape also redesigned?
RHS: Yes, the landscape design was formalized and essentially rethought by the new landscape architect, Cindy Cline of Wertimer + Cline. As I mentioned, this was originally a double-lot parcel. The new owners bought one more adjacent lot, which gave us enough area to add a tennis court and a small pavilion overlooking it.
RR: You recently took a group of RAMSA staff on a tour of the house as part of the office’s fall field trip to Charleston. The pool house addition really stood out to the group, especially in terms of its sensitivity to the original design. Can you talk a little more about its design?
RHS: We originally constructed a pergola in front of the pool. For the new addition, we took the area behind it and designed an enclosed pool room and a billiard room, with an office above and garage below. Particularly challenging was coming up with a roofline for this addition that wasn’t simply a flat roof because we would be looking down at it from a good portion of the second floor. At the same time, we didn’t want to end up with a ‘tail wagging the dog,’ so to speak, where the wing is more significant than the main body of the house. The roofline of the original house was carefully calibrated. It’s syncopated and contained between the two end-gables to the east, which would be visible from the beach, and we went through a few iterations before ending up with something that made us happy. The result is very much an appendage, but it picks up important elements from the vocabulary established by the original house.
RR: What were some other challenges renovating your own project?
RHS: Well, one challenge in a renovation like this is immediately setting aside any attachment to the original design. I understood upgrading the kitchen because that is one of the first spaces in a house to get out-of-date. And I was excited to improve the finishes on the second and third floors which we didn’t have the budget for the first time around. But then there were certain things that the new owners wanted to update that I’ll admit I was fairly resistant to in the beginning, like changing window proportions and the color of the frames and mullions—originally a red that we spent months perfecting. At first it’s hard to imagine doing something different. In some ways, it’s easier for another architect who wasn’t involved with the original project to treat it as a sort of tabula rasa. But I got past it, and in the end, I’m very happy with the new design.
Exterior and interior views of the 2019 renovation. Photographs Eric Piasecki, 2019.
RR: What were some of the highlights renovating your own project?
RHS: I think the design process was the highlight this time around. We had a great design team. From RAMSA, I worked with Senior Associates and project managers Victoria Baran and Chris Dickson, as well as Benjamin Bourgoin, Taylor Haywood, Nicholas Mingrone, Matthew Solomon, and Elizabeth Woodard. We all really enjoyed working with Tammy Connor and her team at Tammy Connor Interior Design. Tammy had already completed two projects with the client including their previous house on Kiawah Island, so she had a good working relationship with them. She was very much involved in every detail, which is also how we work at RAMSA. Wertimer + Cline served as the landscape architect and Grossman Building Group was the contractor. Overall, redesigning our own project was a fun experience.
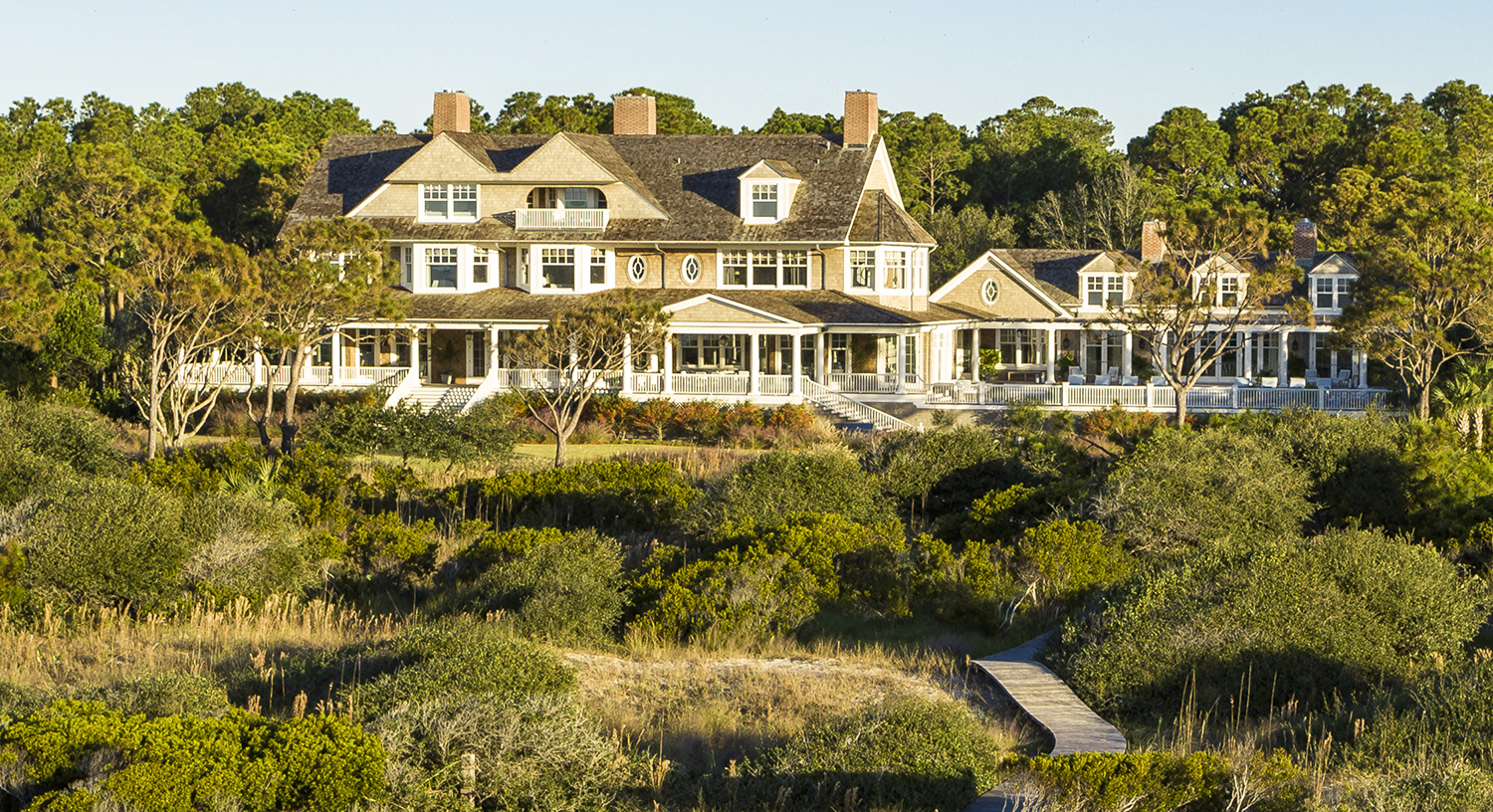
View from the beach of the renovated house and addition. Photograph Eric Piasecki, 2019.
To learn more about the project, see the recent feature in Luxe Magazine "A Second Life: Inside An Extraordinary Kiawah Island Retreat Revamped By Its Original Architect."
