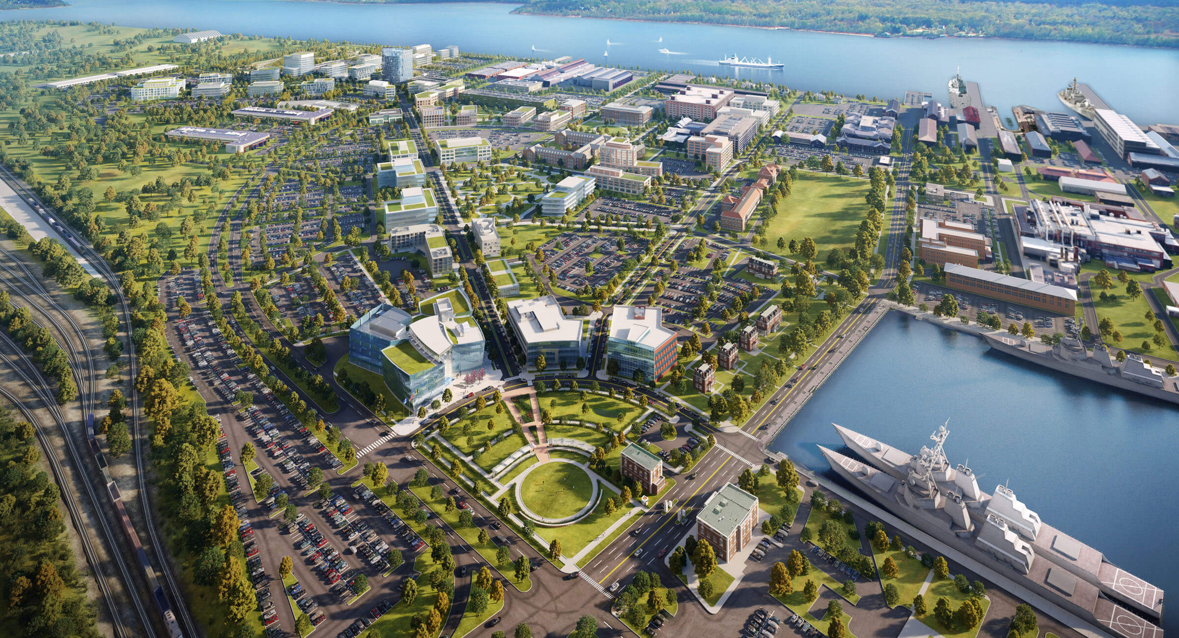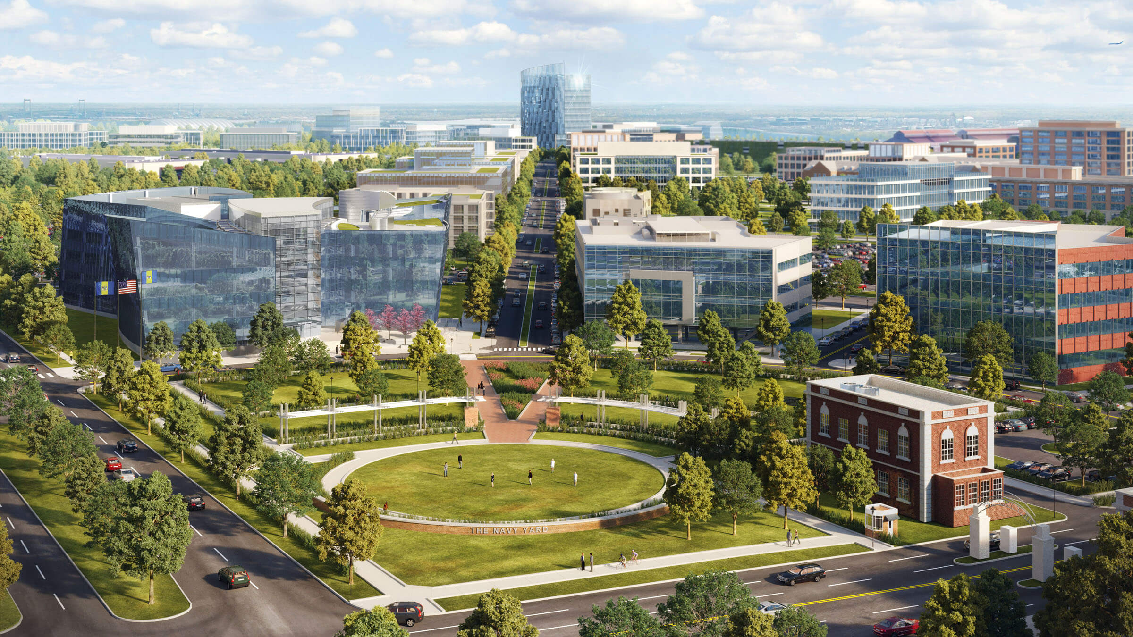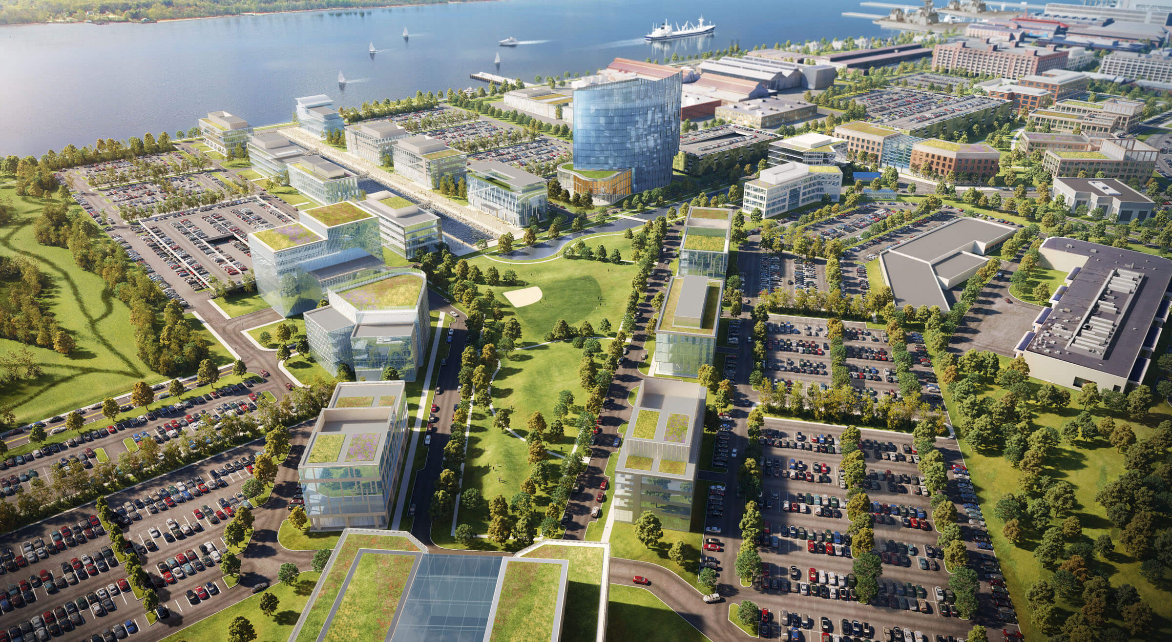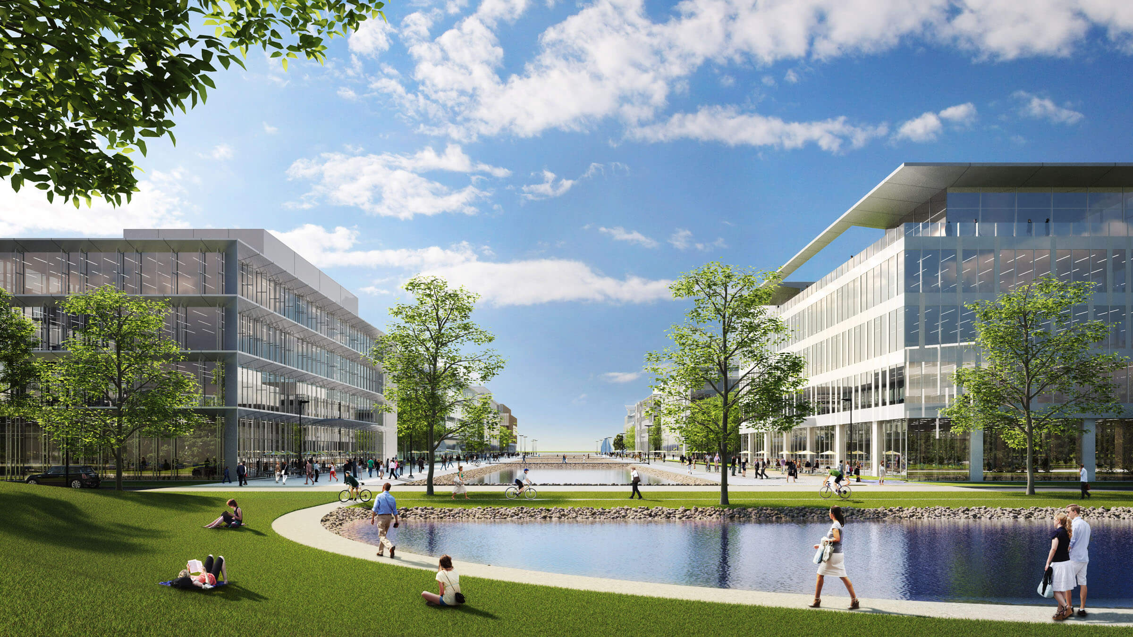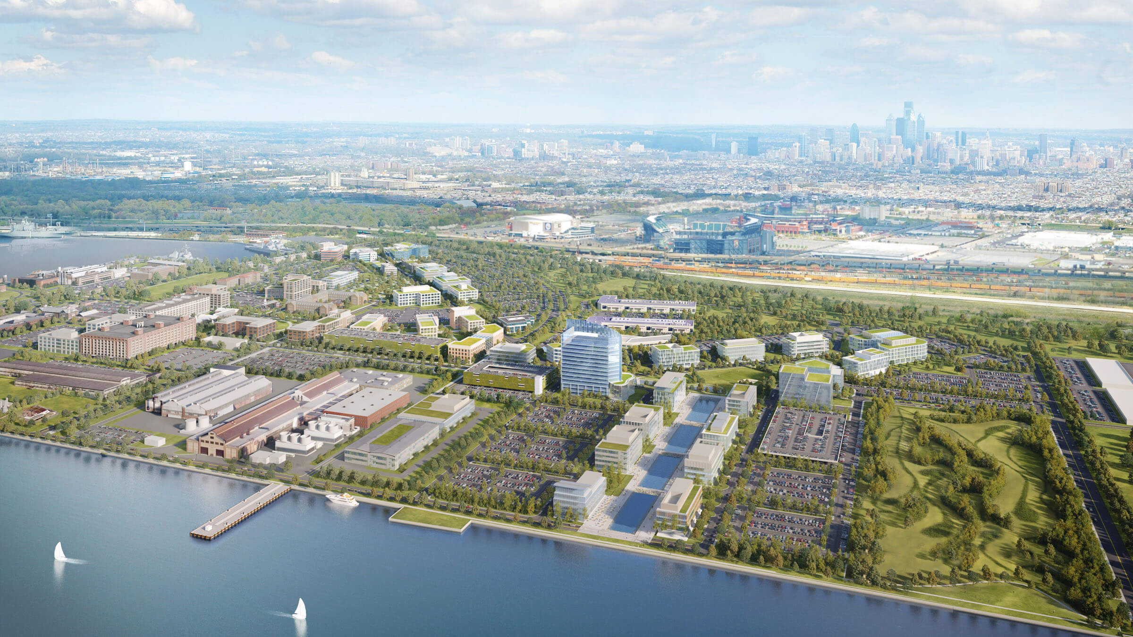Projects
The Navy Yard Master Plan
Philadelphia, Pennsylvania
2013
Project Partners
Description
The Philadelphia Navy Yard lies 3.5 miles south of City Hall at the foot of the historic Broad Street axis. The 1,000-acre former Navy Base, comparable in size to Center City, contains an active shipyard west of Broad Street, six miles of waterfront along the Schuylkill and Delaware Rivers, and over 187 historic buildings within the nationally registered Philadelphia Naval Shipyard Historic District. After a six-week competition, Robert A.M. Stern Architects was chosen by a public-private partnership of the Philadelphia Industrial Development Corporation and developer Liberty Property Trust/Synterra Partners to lead a multidisciplinary design team in the creation of a master plan to guide development of 522 acres of the 1,000 acre site, providing a framework to attract the investment in infrastructure, open space, building renovations, and new construction necessary to begin establishing it as a vibrant mixed-use community.
Our 2004 master plan for the Navy Yard and our 2013 Update envision an incubator for a succession of future possibilities, including office, residential, institutional, research and development, retail, and recreation uses. The plan establishes a clear hierarchy of streets and a variety of public spaces including 27 acres of wetlands. The plan emphasizes sustainable design, with programs for mass transit, storm water retention and filtering, and sustainable design standards for new construction.
Building on the successes of the 2004 plan, 2013 Update reinforces the Historic Core as the downtown for the Navy Yard and also reexamines a proposed residential program at the Navy Yard, envisioning a tighter community of apartment buildings within a mix of renovated historic buildings and new construction to be centered in the Historic Core. The 2013 Update also proposes an expansion of the Navy’s energy research complex and development of a new research and academic campus complementing the continued growth of the property’s emerging federal, university, and corporate research and development activities. While the plan projects a twenty to thirty year build out, new buildings are currently under construction and in design, and renovation of existing buildings is ongoing. The Navy Yard now proposes to grow from its current 6.5 million square feet to 6.2 million square feet of office and research space, 5.7 million square feet for industrial use, and 1,018 residential units, representing significant private investment and supporting more than 10,000 additional jobs over the next 15 years.
Our 2004 master plan for the Navy Yard and our 2013 Update envision an incubator for a succession of future possibilities, including office, residential, institutional, research and development, retail, and recreation uses. The plan establishes a clear hierarchy of streets and a variety of public spaces including 27 acres of wetlands. The plan emphasizes sustainable design, with programs for mass transit, storm water retention and filtering, and sustainable design standards for new construction.
Building on the successes of the 2004 plan, 2013 Update reinforces the Historic Core as the downtown for the Navy Yard and also reexamines a proposed residential program at the Navy Yard, envisioning a tighter community of apartment buildings within a mix of renovated historic buildings and new construction to be centered in the Historic Core. The 2013 Update also proposes an expansion of the Navy’s energy research complex and development of a new research and academic campus complementing the continued growth of the property’s emerging federal, university, and corporate research and development activities. While the plan projects a twenty to thirty year build out, new buildings are currently under construction and in design, and renovation of existing buildings is ongoing. The Navy Yard now proposes to grow from its current 6.5 million square feet to 6.2 million square feet of office and research space, 5.7 million square feet for industrial use, and 1,018 residential units, representing significant private investment and supporting more than 10,000 additional jobs over the next 15 years.
