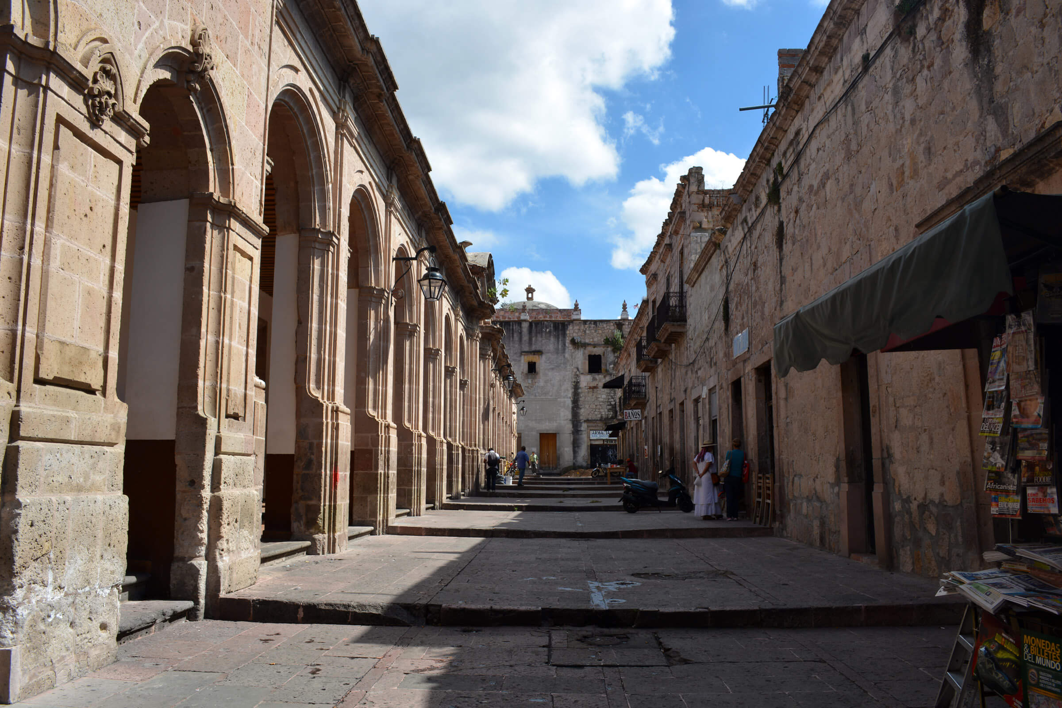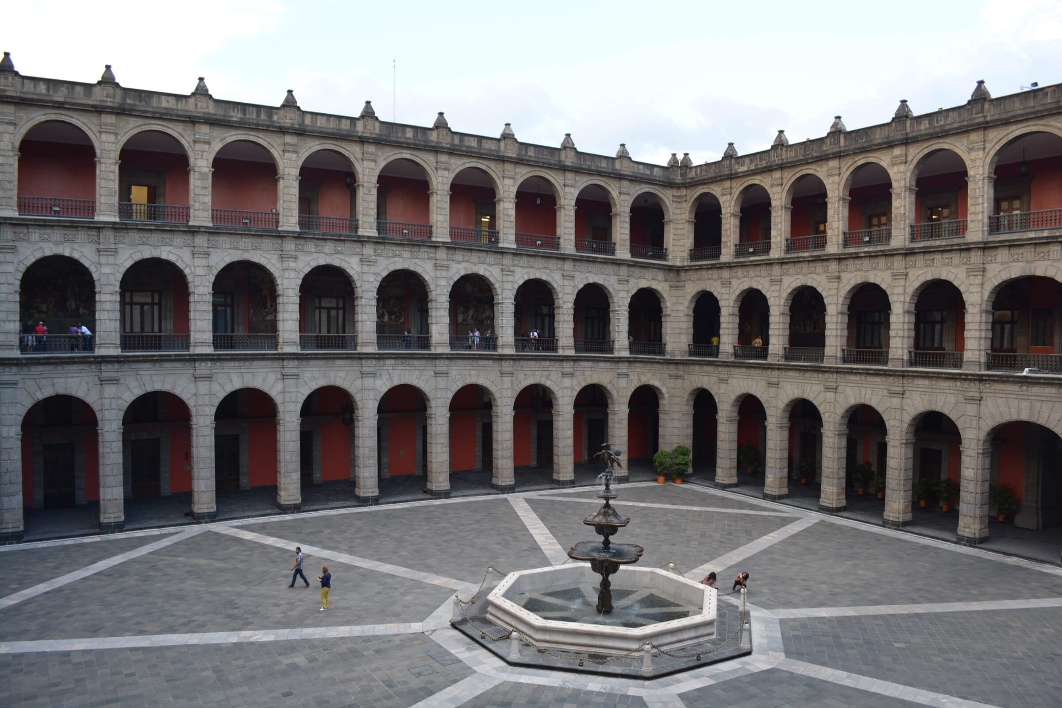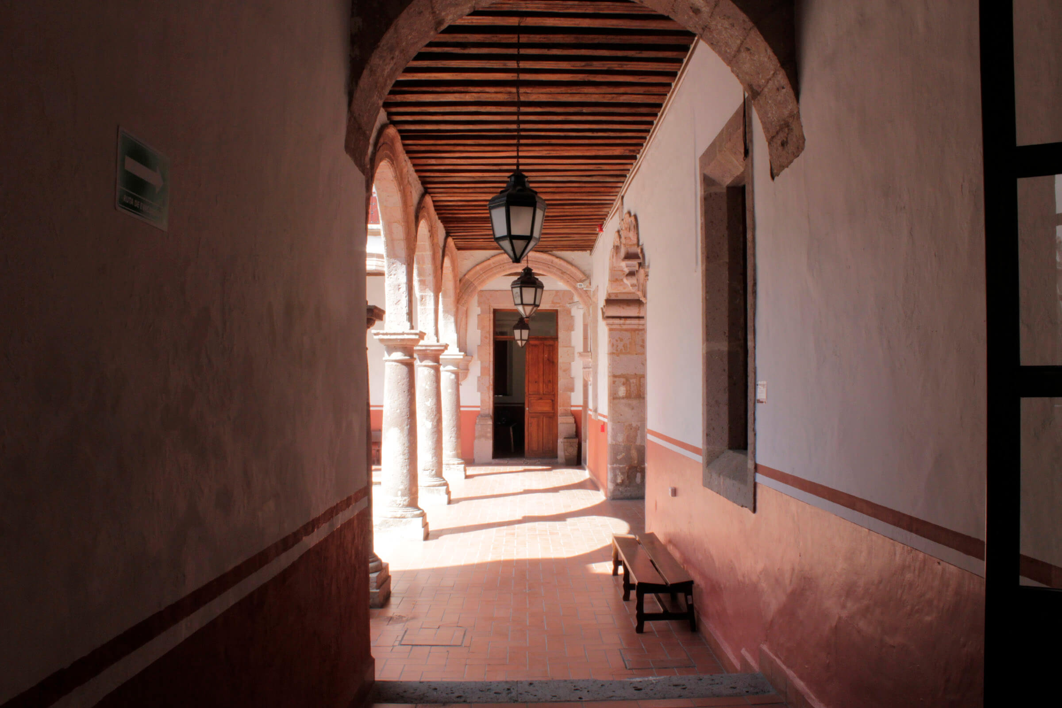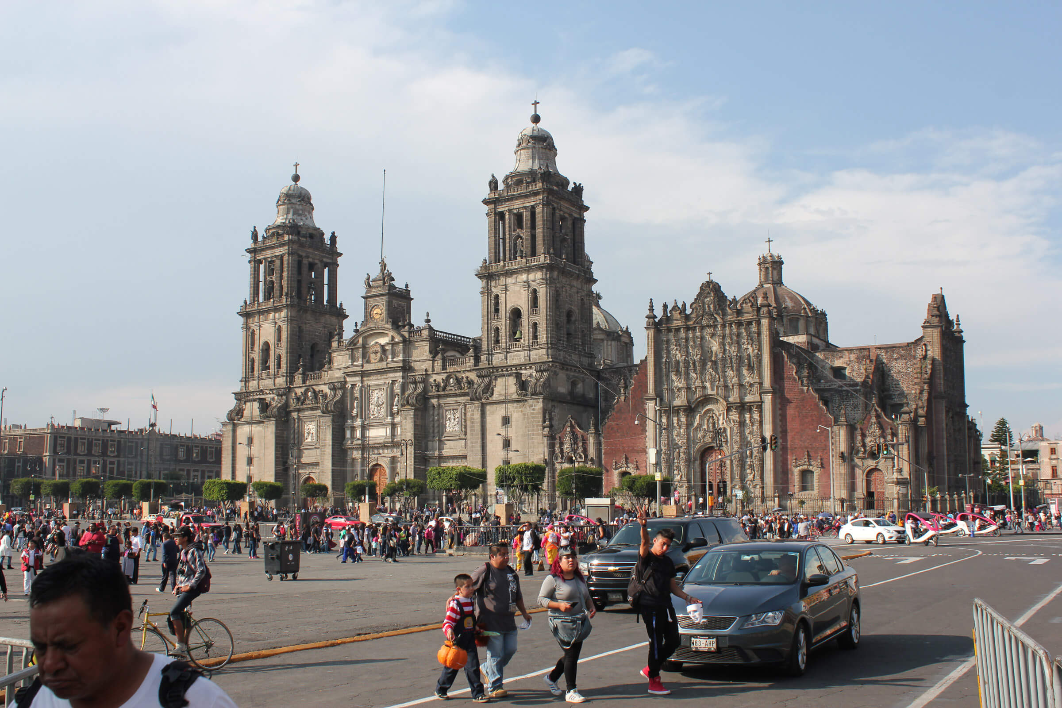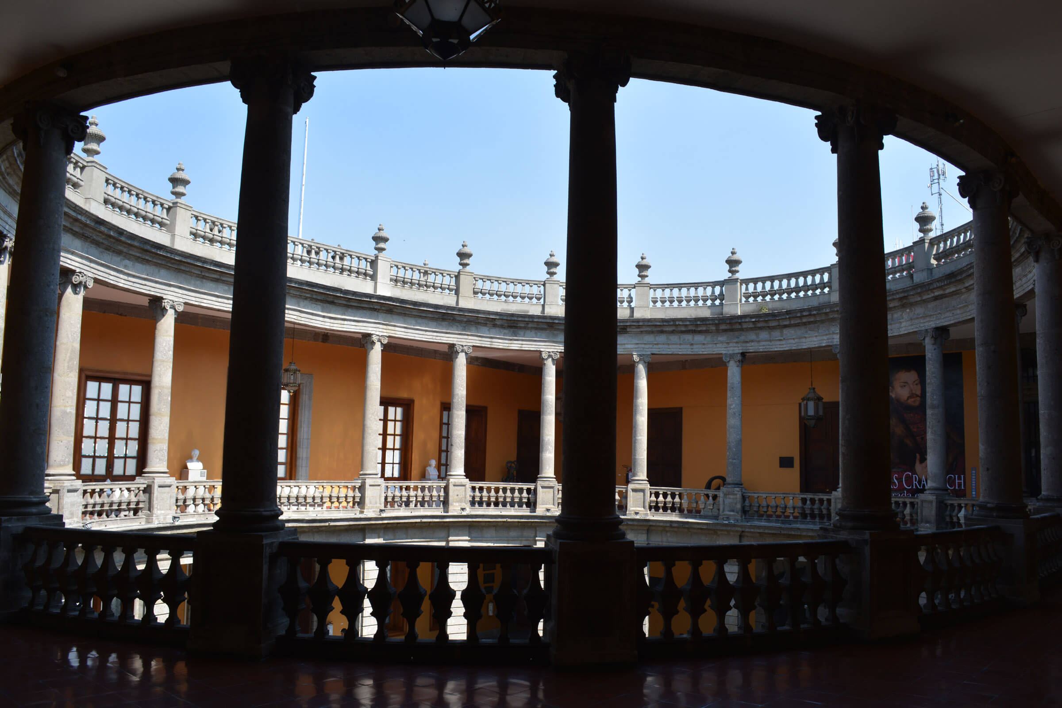Stern Study
2025
The Stern Study is a $7,000 annual grant awarded to RAMSA staff to support a two-week research and travel program focused on exploring a location’s unique sense of place. The prize invites proposals that investigate architectural themes or design challenges across a wide range of topics—including regional traditions, public health, infrastructure, housing equity, civic engagement, and environmental studies.
Established in 2016, the prize promotes targeted, place-based research that informs design work, fosters collaboration, and supports personal architectural pursuits. Past recipients have traveled to Argentina, Brazil, India, Japan, Mexico, the Netherlands, Portugal, Vietnam, and throughout the United States and Caribbean, studying subjects from social housing in Amsterdam to Art Deco architecture in Buenos Aires.
Formerly known as the RAMSA Prize, the program was renamed in 2025 on its tenth anniversary in honor of our founding partner, Robert A.M. Stern. A longtime advocate for architectural history and research, Stern played a key role in establishing the prize to encourage staff to experience buildings and their contexts in person.
The Stern Study is administered by RAMSA Research. For questions, please email sternstudy@ramsa.com.
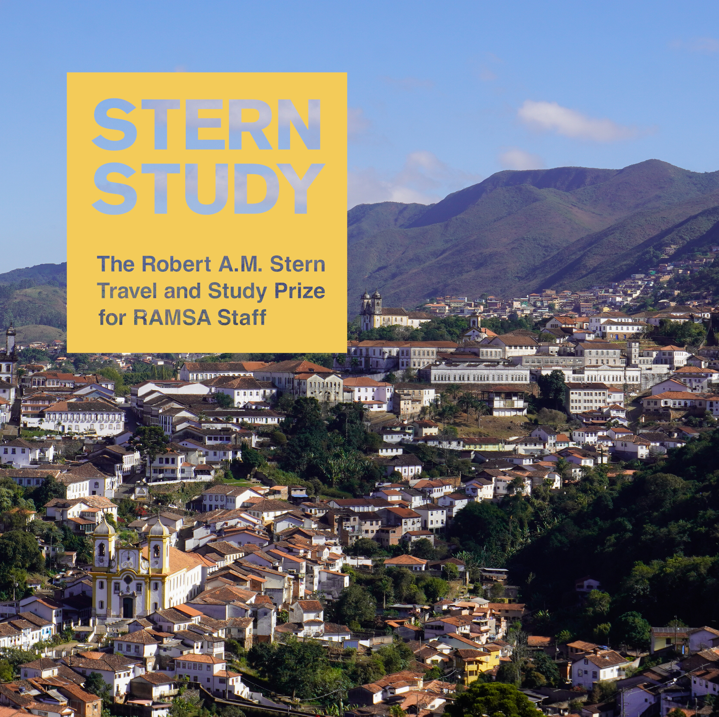
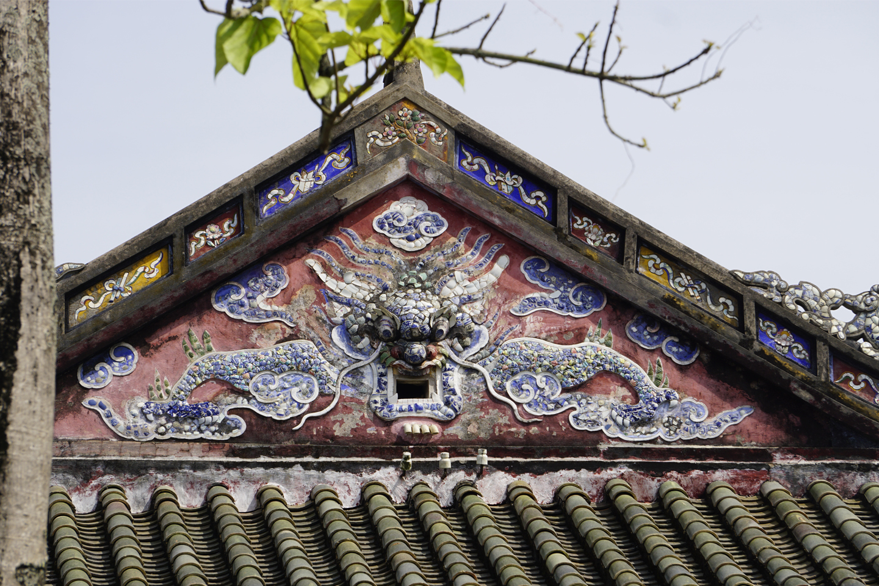
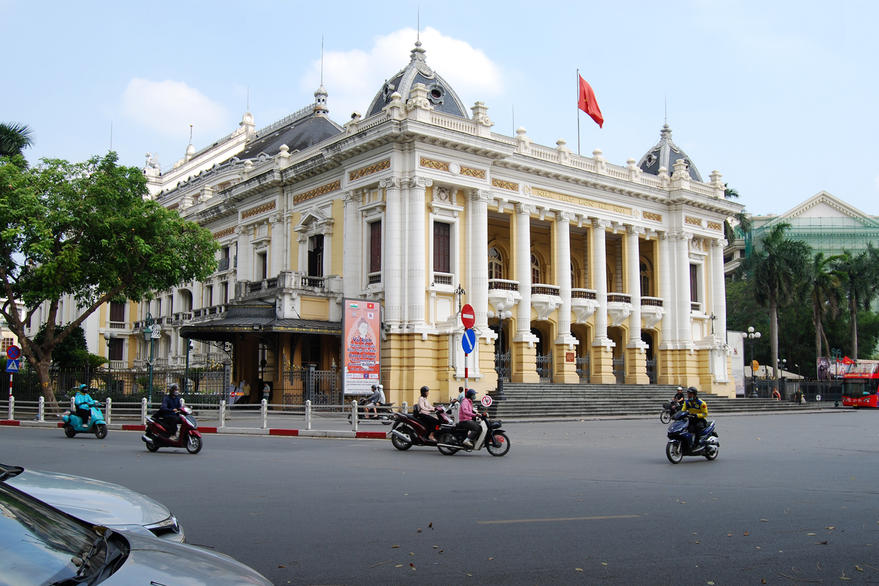
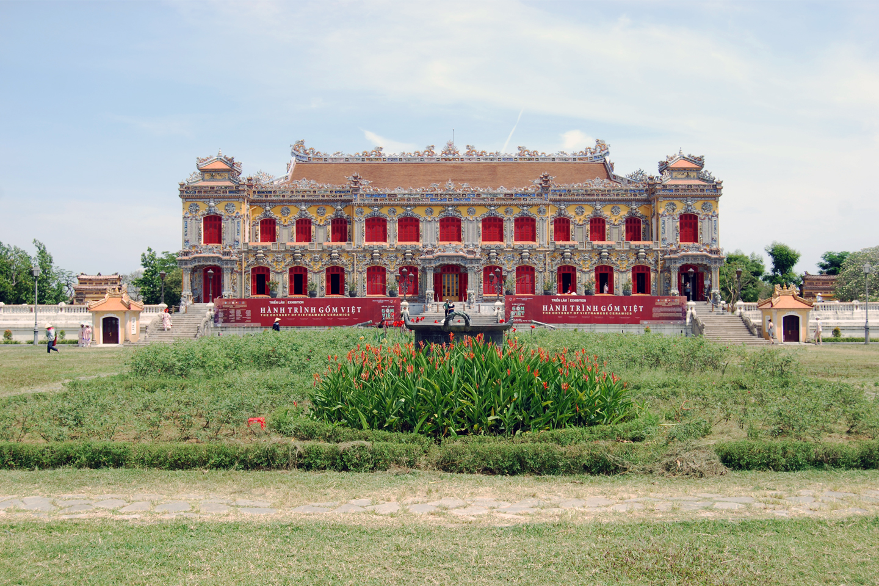
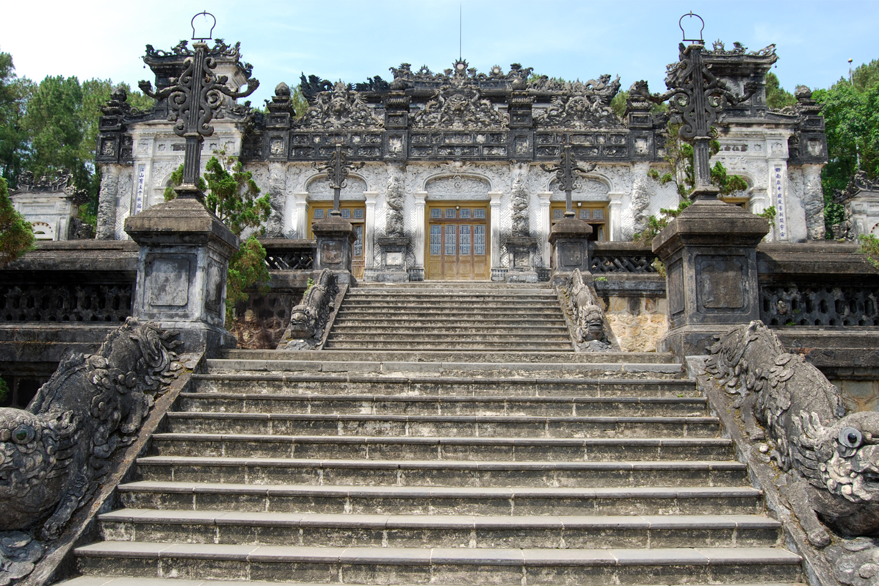
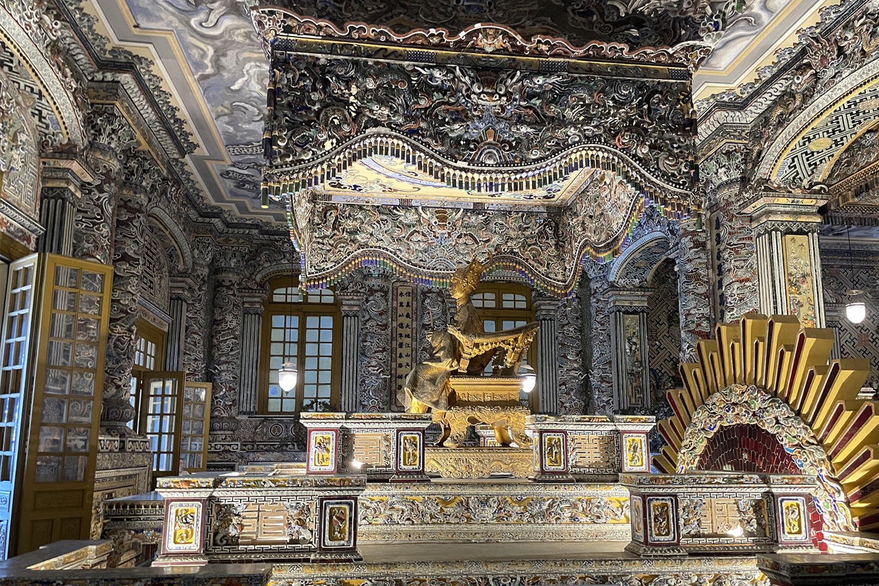
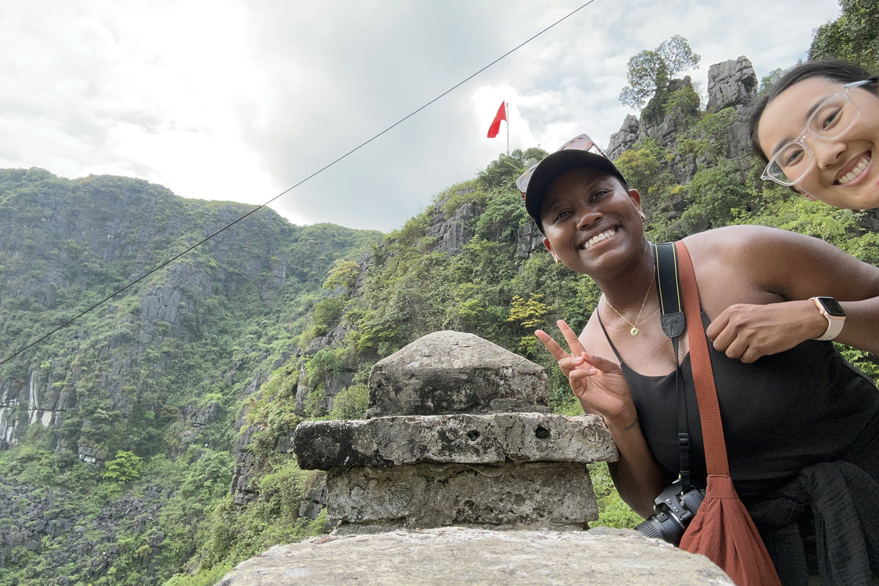
2024 Recipients – Regine Swanson and Joyce Zhou
Echoes of the Past: Vietnamese Architecture Through the Lens of French Colonialism
Regine Swanson and Joyce Zhou traveled to Ho Chi Minh City and Dalat to study neoclassical architecture shaped by French colonial influence. Their ongoing research examines how Vietnamese design elements were preserved, adapted, or integrated into civic and religious buildings, with close attention to architectural details and construction methods.
2023 Recipients – Rabei Javaid Bhatti and Karolina Piorko
Baroque, The Soul of Brazil: Exploring Barroco Mineiro Along the Estrada Real
Rabei Javaid Bhatti and Karolina Piorko traveled to Brazil to study eighteenth-century Barroco Mineiro architecture. Their research included an analysis of civic and religious buildings in several towns located along the Estrada Real in the southeastern region of the country. Through the use of photography and vibrant watercolor, they created a catalogue of Brazil’s distinct Baroque architecture.
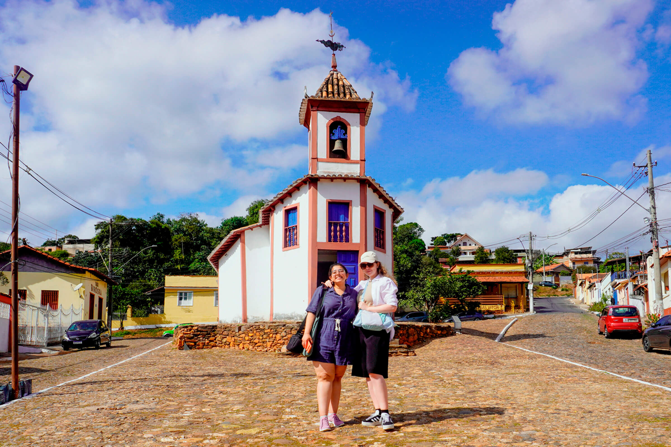
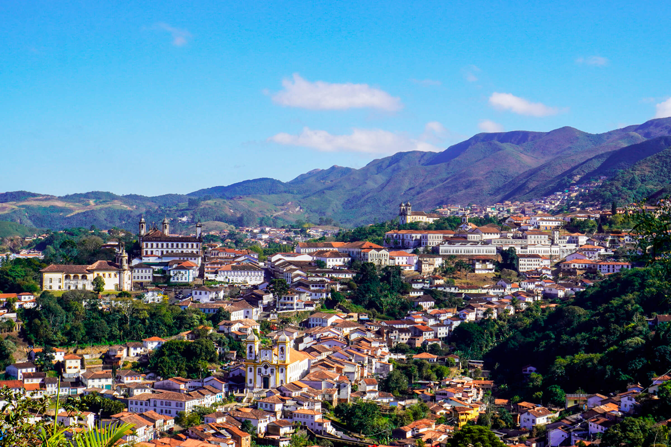
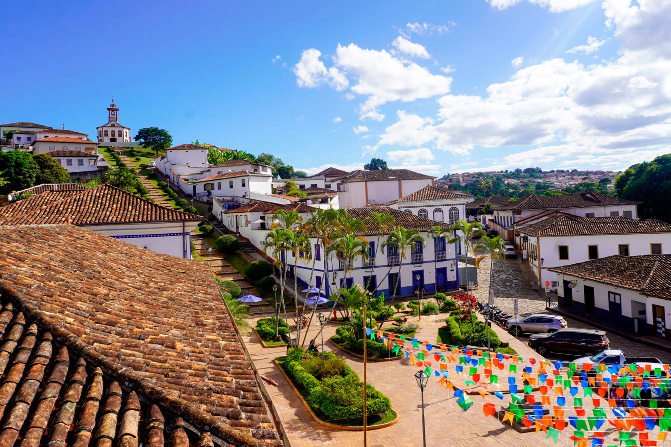
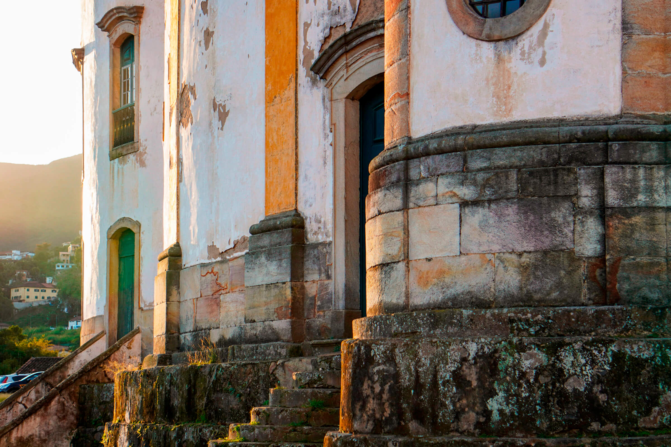
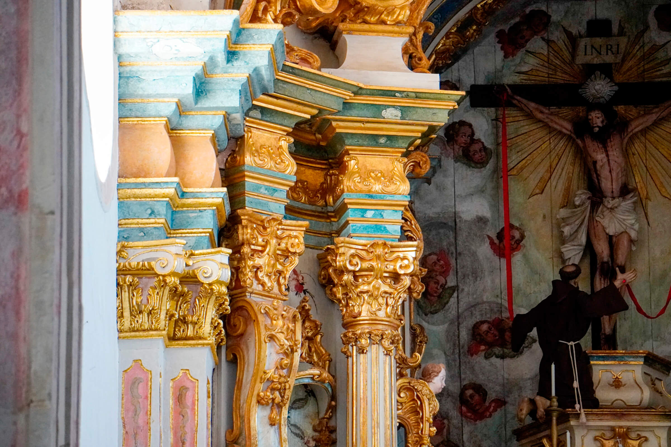
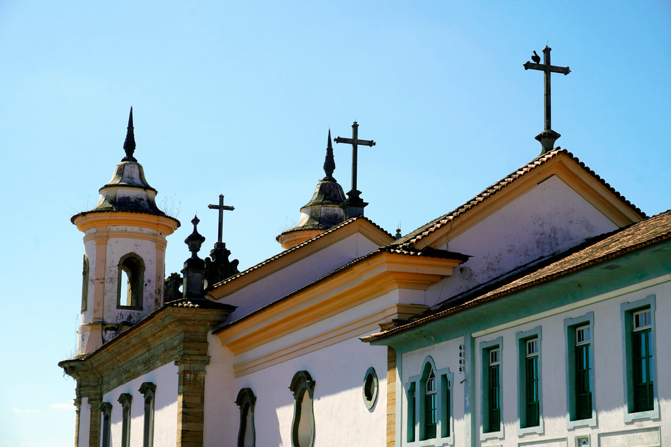
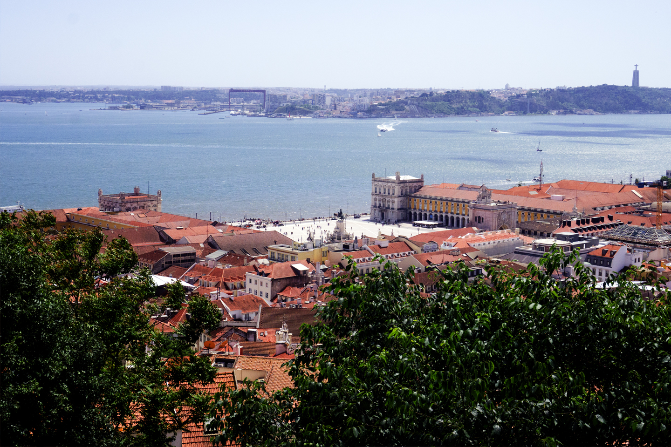
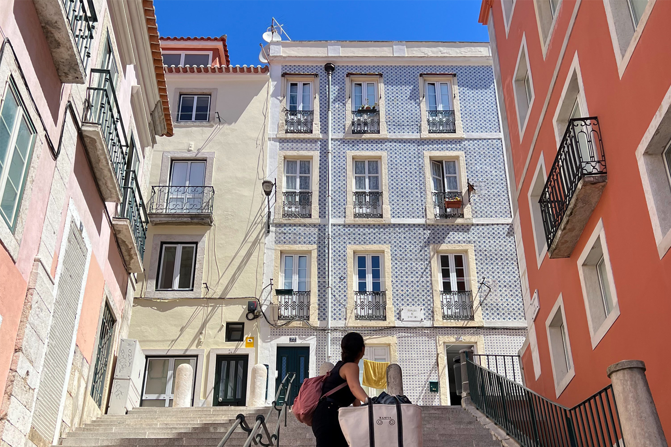
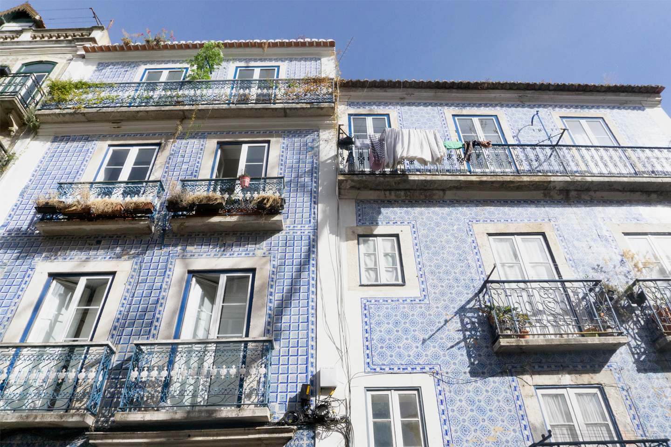
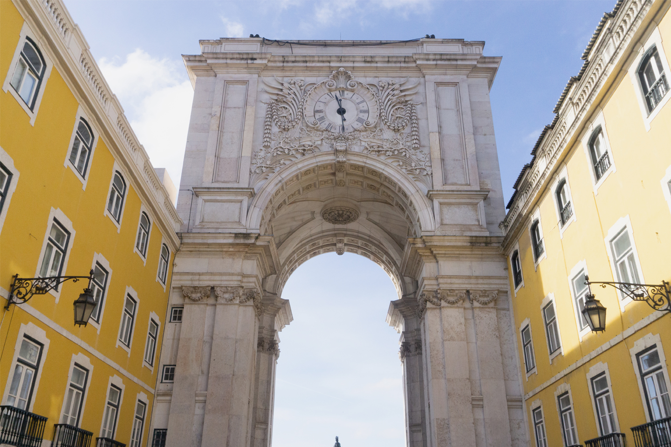
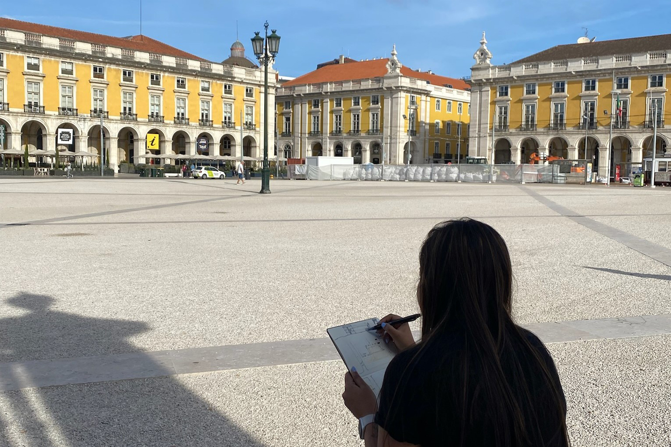
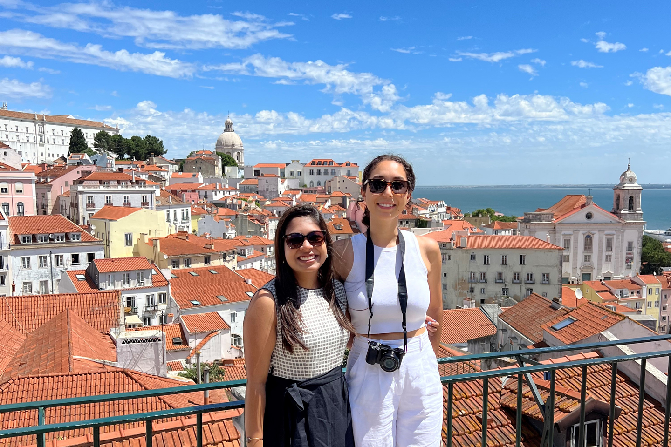
2022 Recipients – Avani Agarwal and Daniela Déu
Bairros Unbounded: Multiscalar Duality in Lisbon’s Urban and Architectural Forms
Avani Agarwal and Daniela Déu traveled to Portugal to study the architectural styles and urban settings of five neighborhoods in Lisbon. Their research included an analysis of the relationships between public and private spaces, street hierarchy, massing techniques, fenestration details, and materiality.
2021 Recipients – Alp Demiroglu and MG Lewis
Migration to the Magic City: Early Modernisms in an Ever-Expanding Miami
Alp Demiroglu and MG Lewis traveled to Miami Beach to study art deco architecture. They documented architectural landmarks through photography and on-site sketching, and met with local historians and viewed archival collections to better understand historical influences.



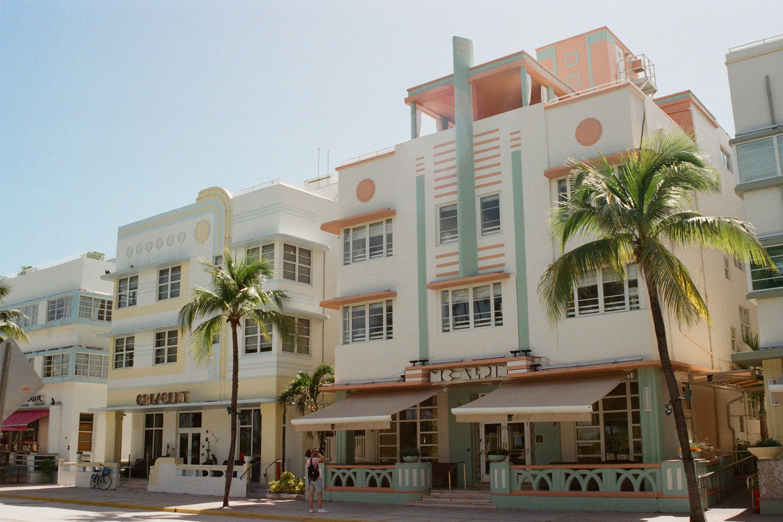
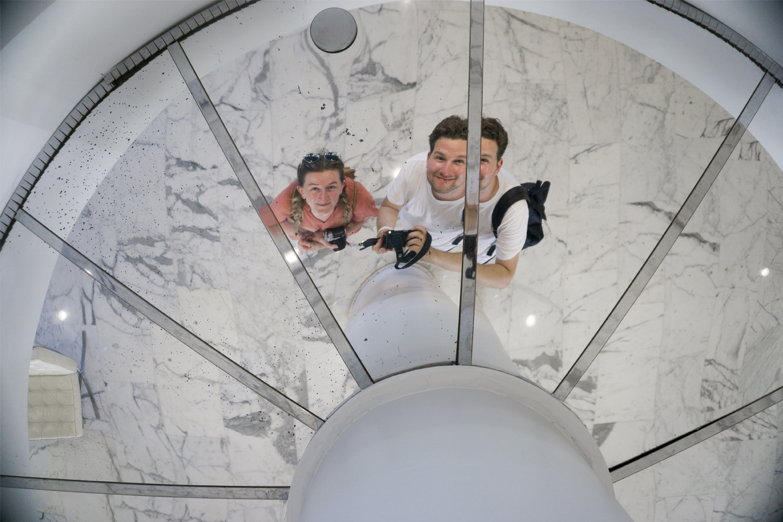
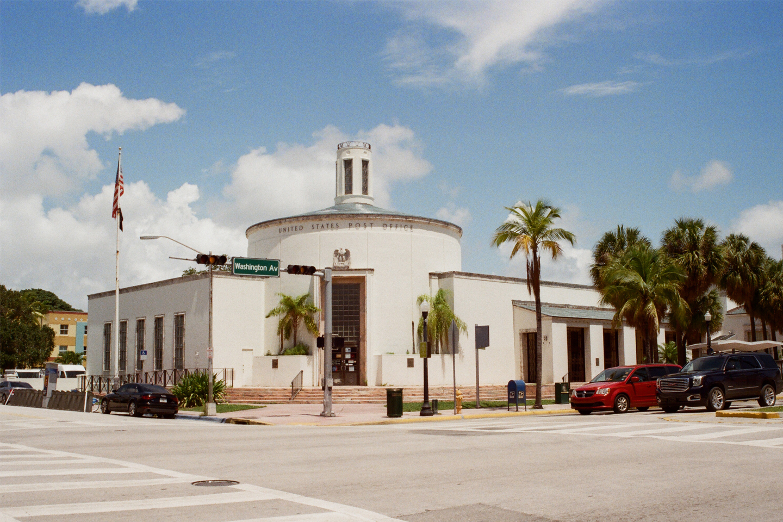
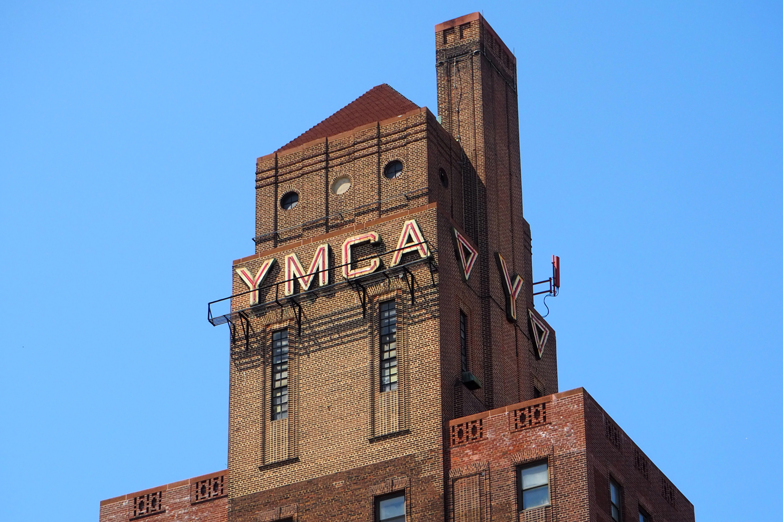
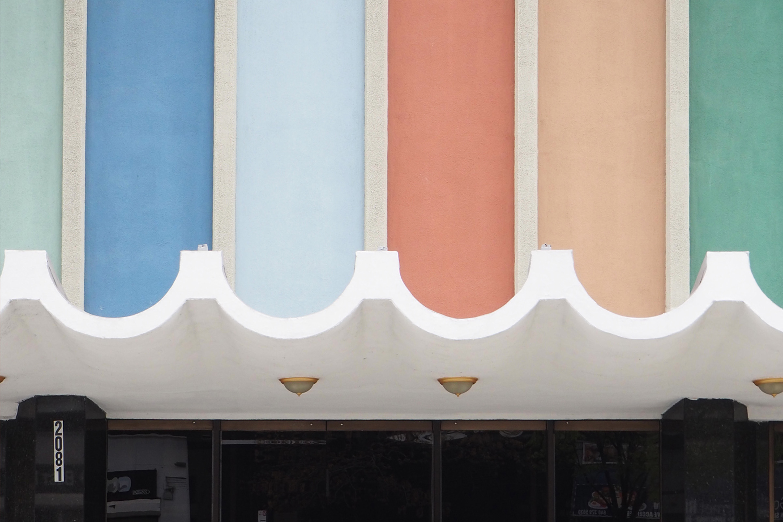
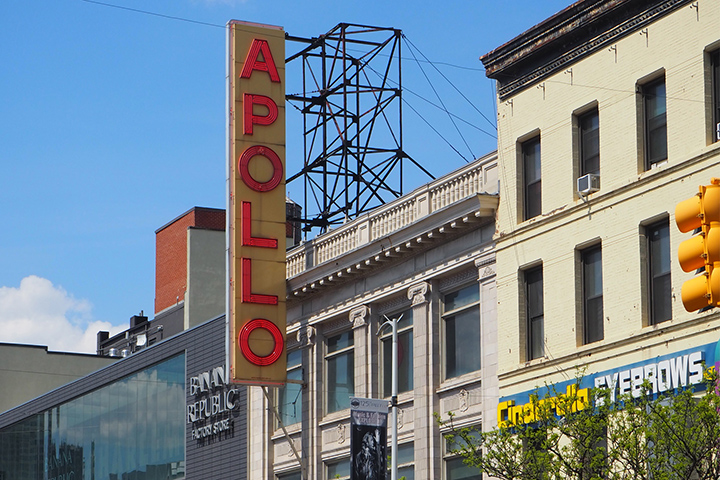
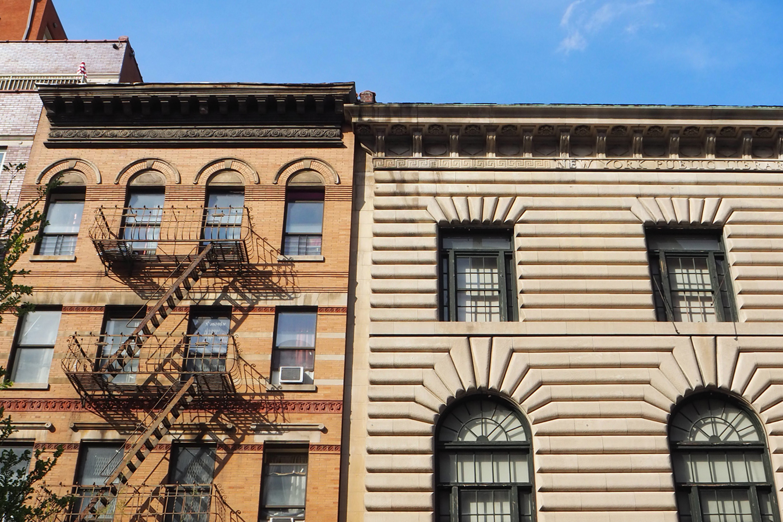
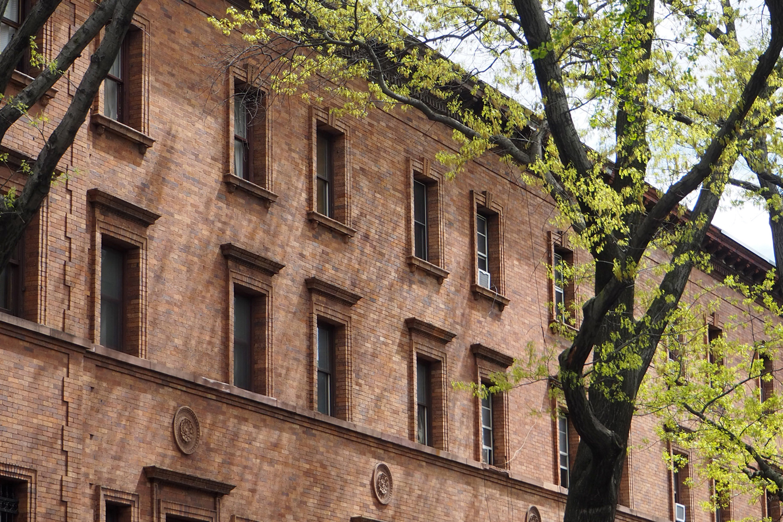
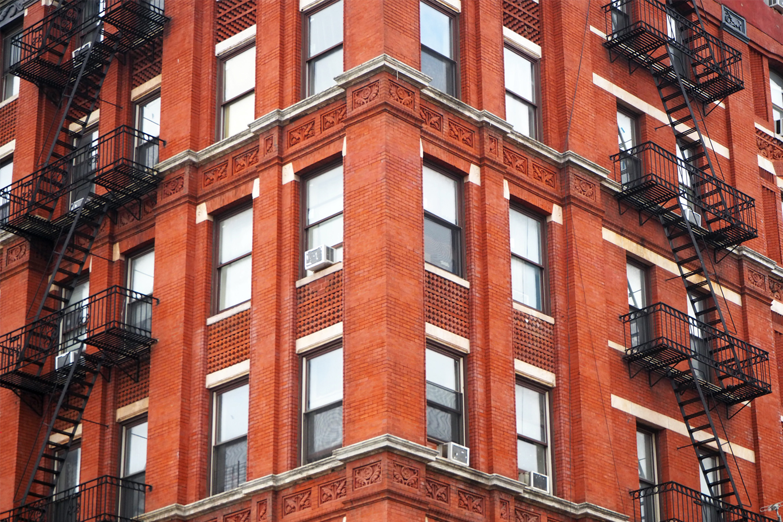
2020 Recipients – Amanda Iglesias and Christopher Tritt
Renaissance: Architecture and Placemaking in Central Harlem
Amanda Iglesias and Christopher Tritt studied Harlem landmarks to better understand the challenges and triumphs of Black placemaking in the United States. Their research included a week-long series of walks through Harlem focusing on three interconnected themes for the buildings: religion, culture, and people.
2019 Recipients – Justin Lai and Ron Ostezan
Argentina Between the Wars: Housing as Style, Not Typology
Justin Lai and Ron Ostezan traveled to the Argentine cities of Buenos Aires, Rosario, and Mar del Plata to study the architectural styles of residential buildings completed between 1920 and 1940.
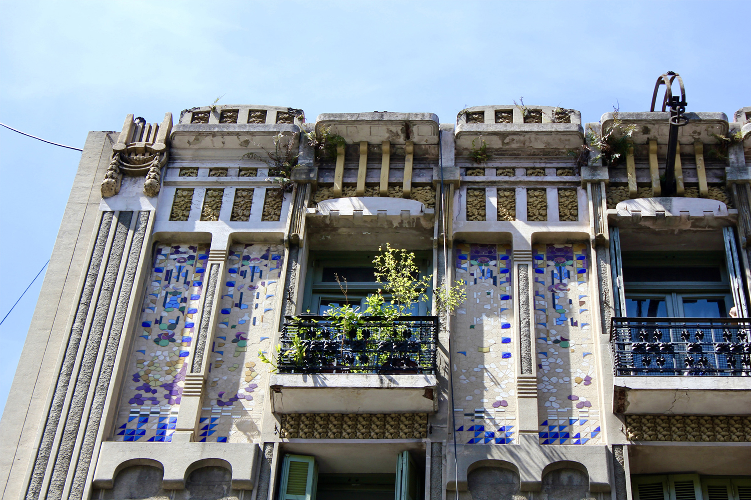
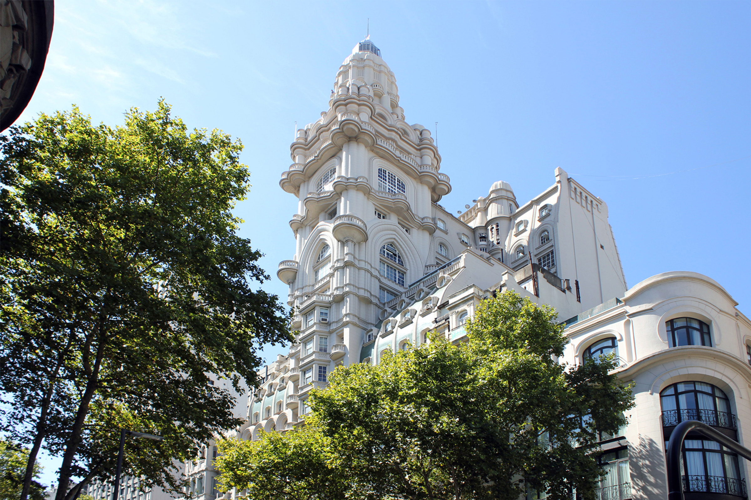
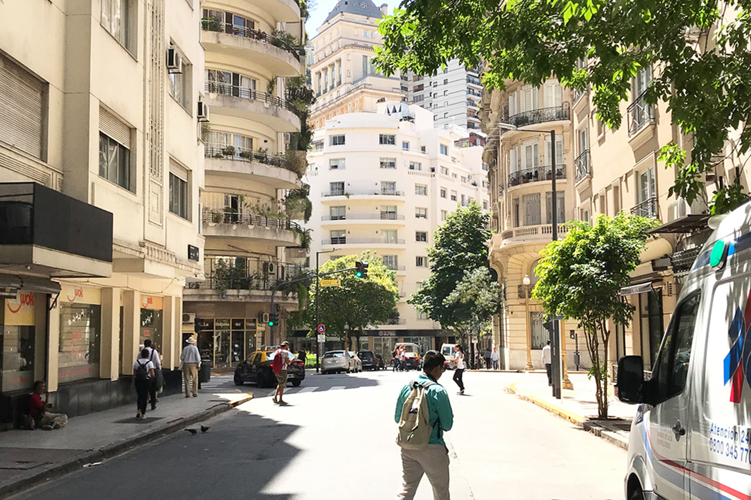
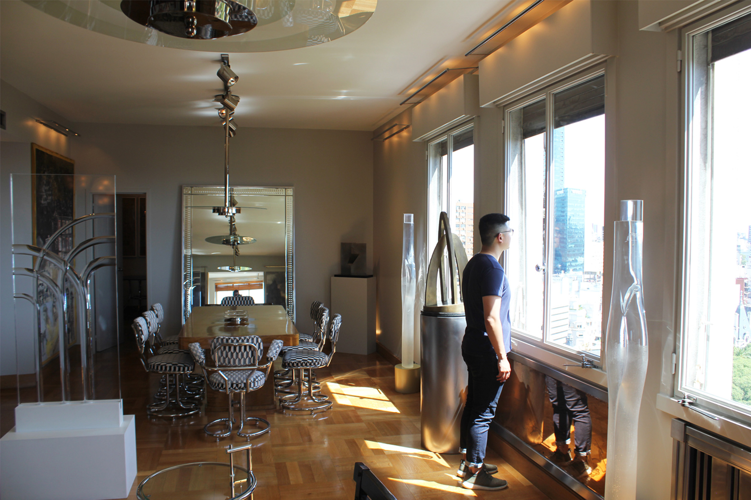
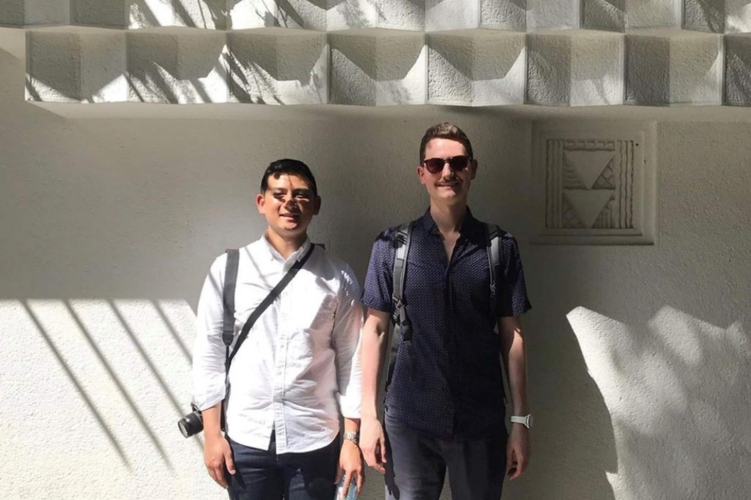
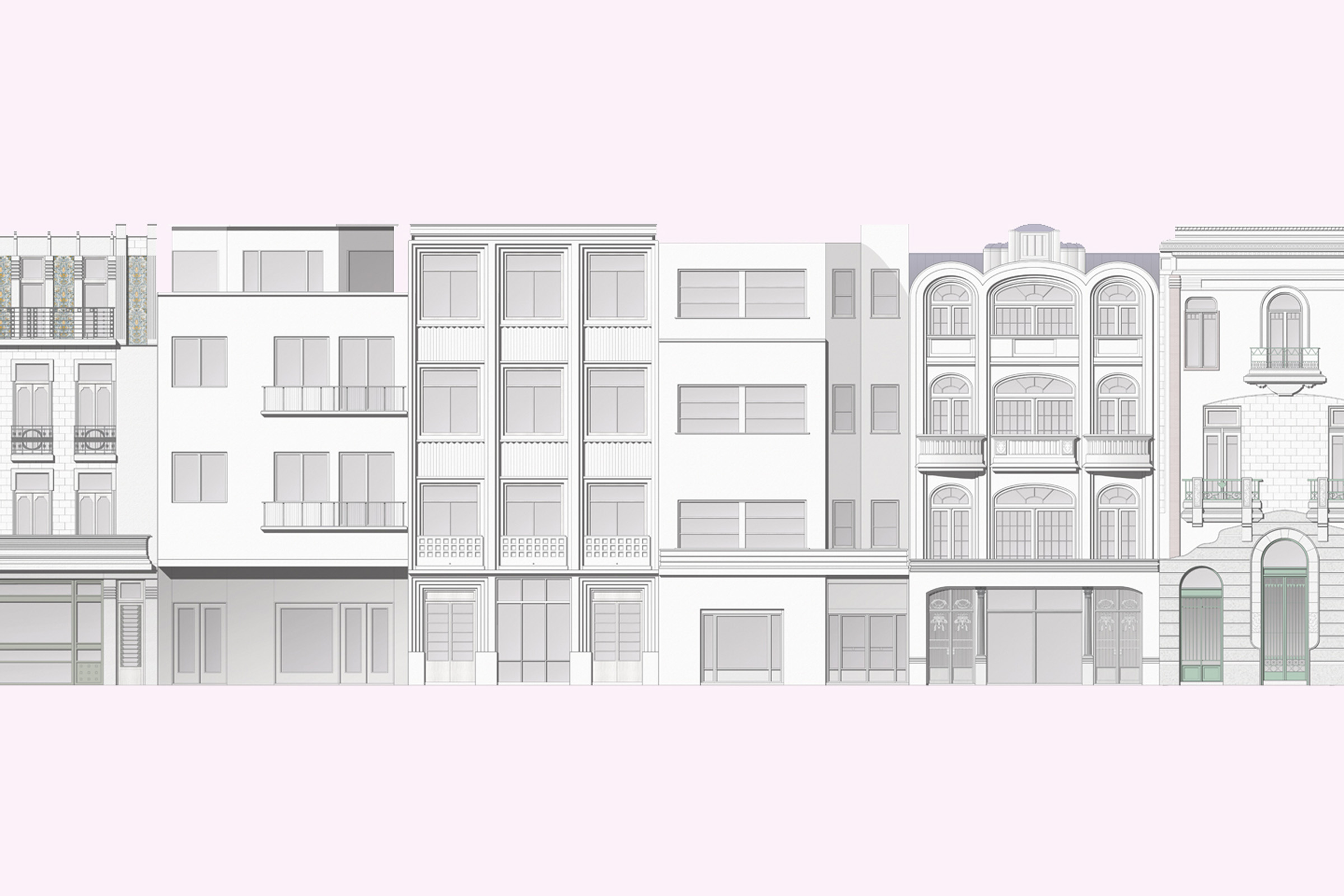

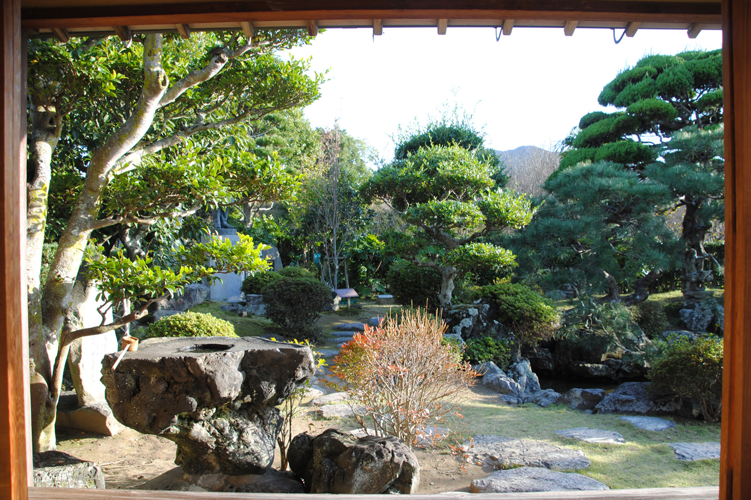
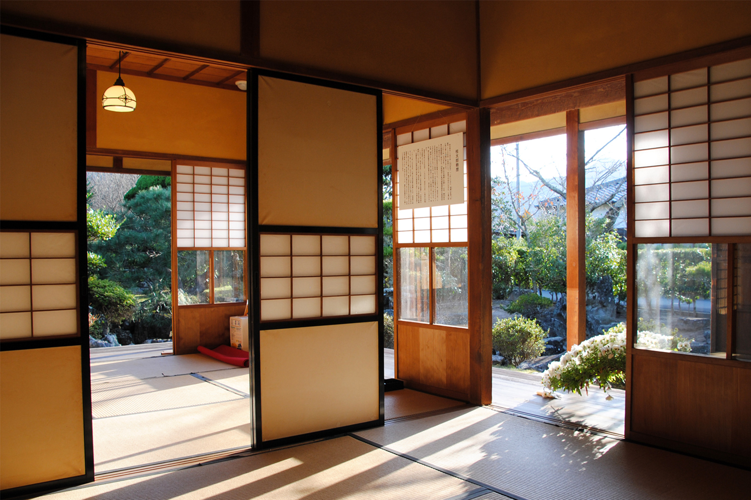
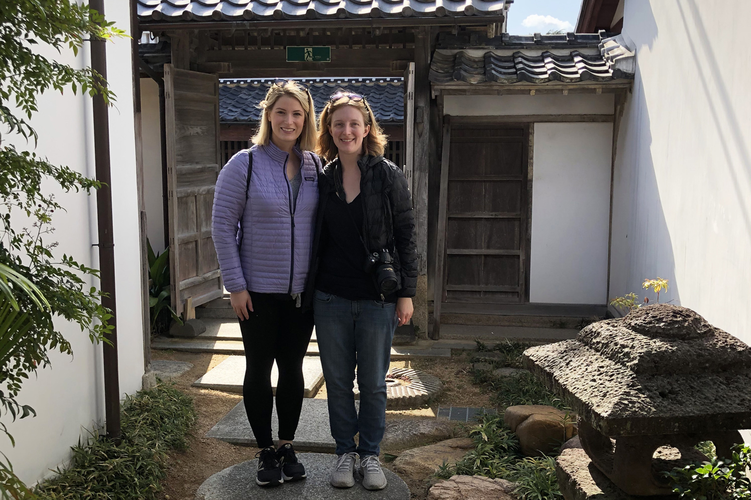
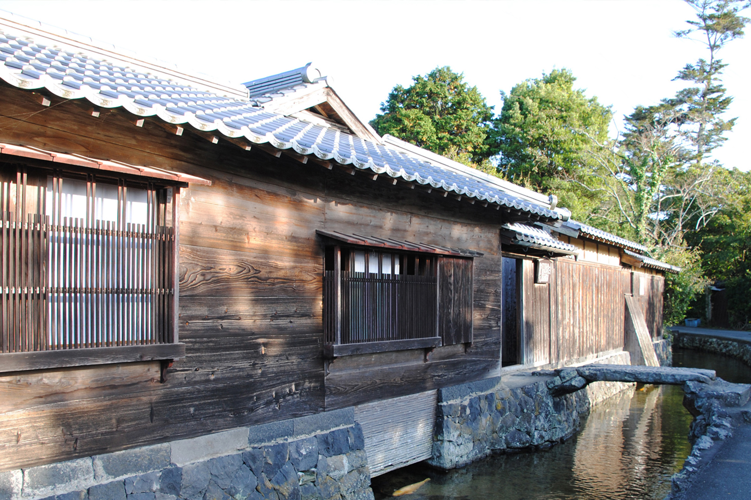
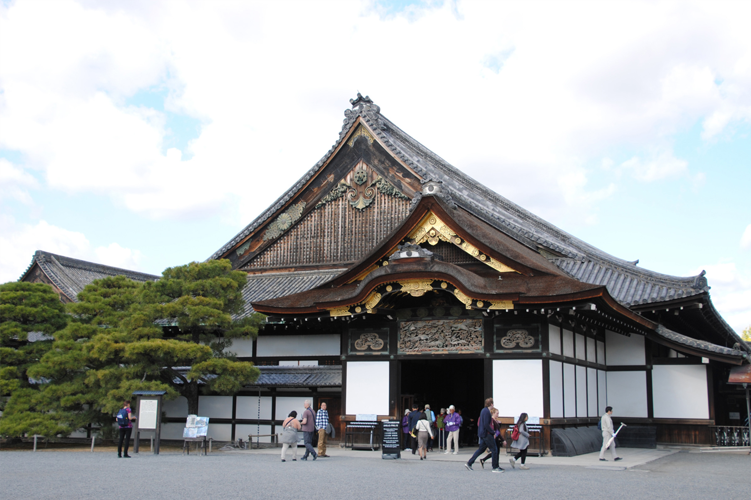
2019 Recipients – Brenna Decker and Caitlin B. Getman
Governed by Hierarchy: Japan’s Samurai Districts
Brenna Decker and Caitlin B. Getman traveled throughout southern Japan to catalogue and analyze six preserved samurai districts.
2018 Recipients – Kristen Gates and Thomas Nye
Harmony of the Whole: Cities Beautiful in 20th Century India
Kristen Gates and Thomas Nye’s research focused on Sir Edwin Lutyens’s early 20th-century work for Imperial New Delhi and Le Corbusier’s mid-20th-century designs for Chandigarh—two chronologically and geographically adjacent examples of an architect developing the master plan for a new city and designing everything from public and institutional buildings, monuments, residences, down to the scale of furniture.
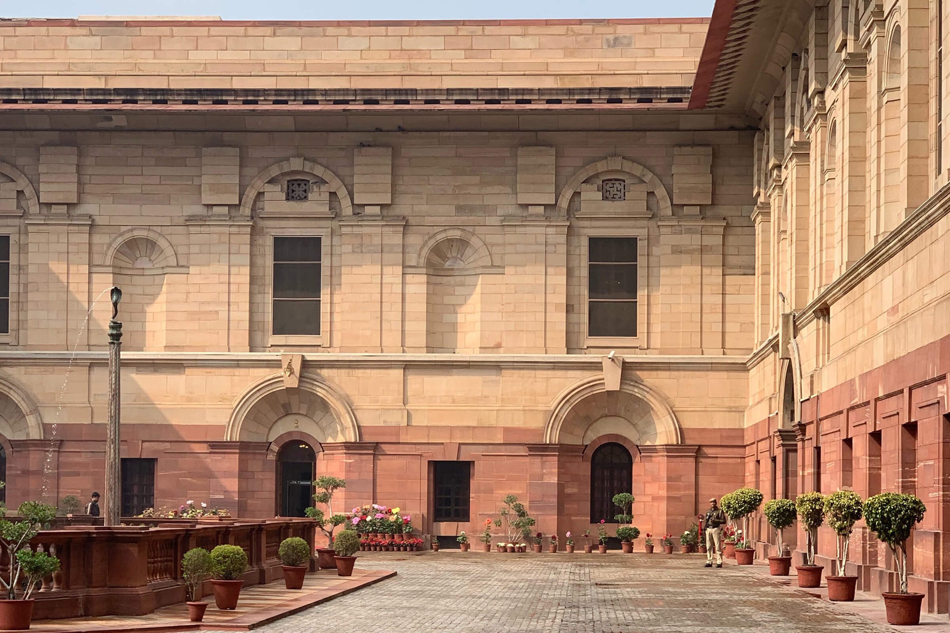
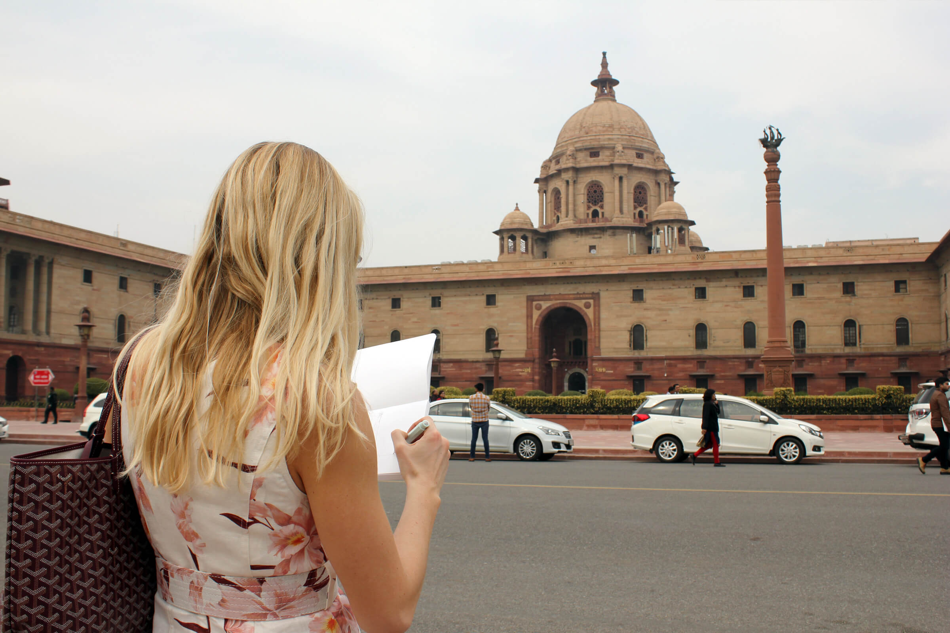
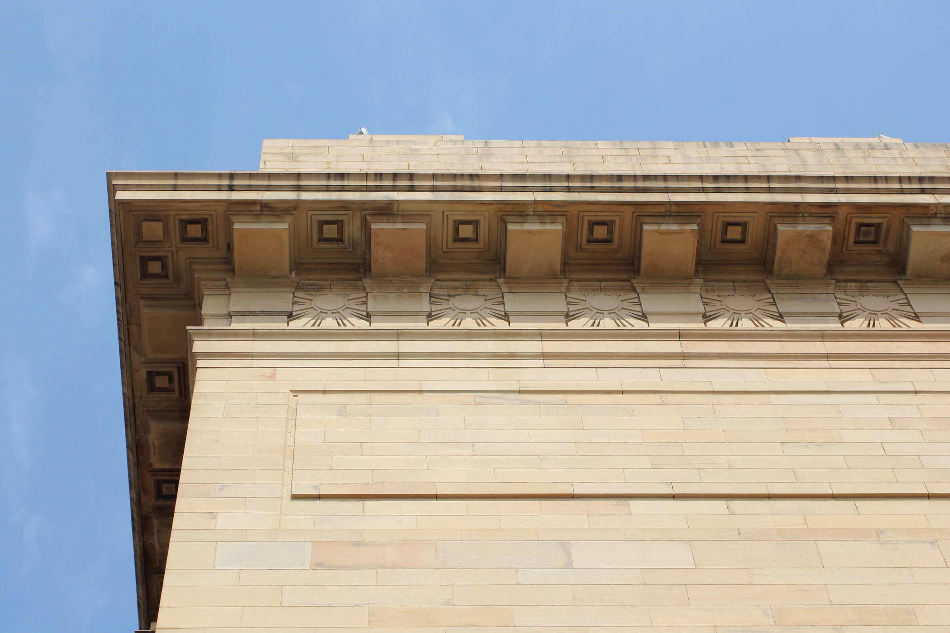
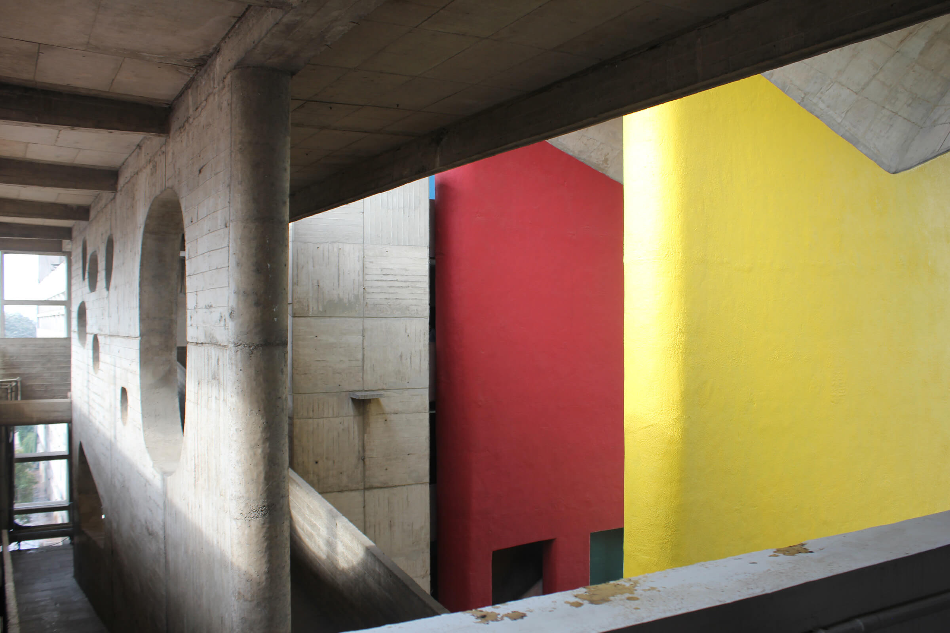
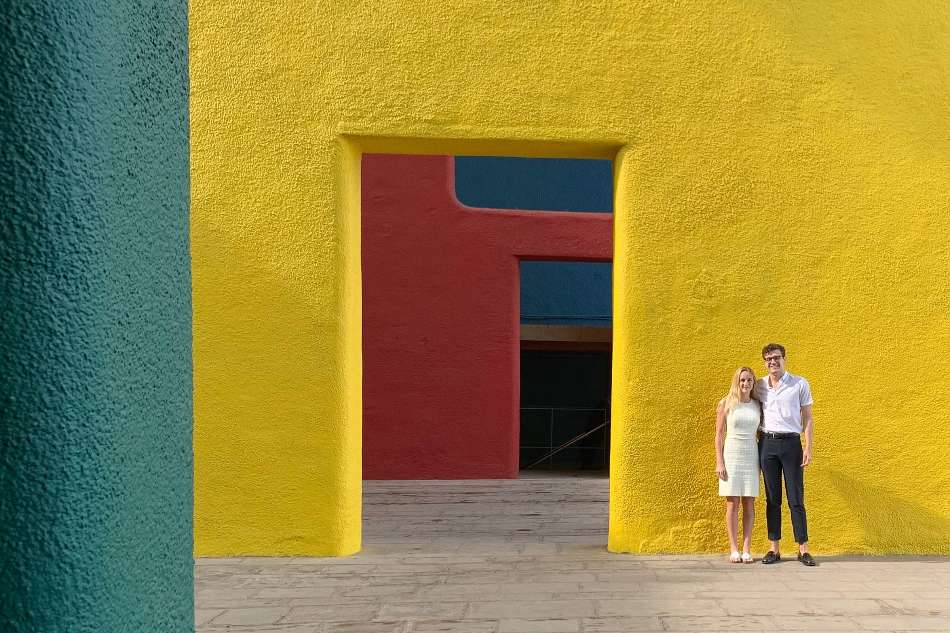
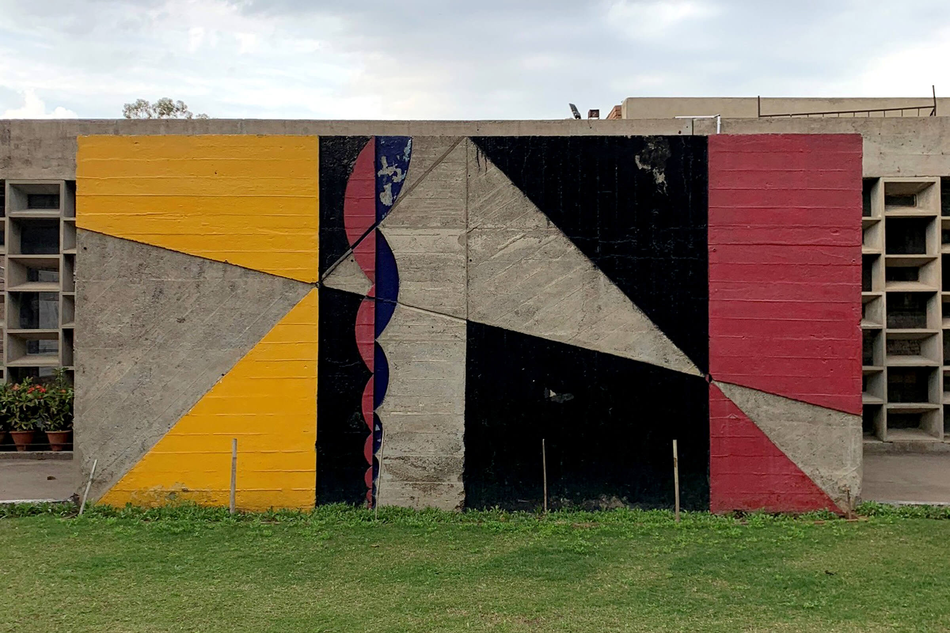
2017 Recipients – Robert Cannavino and Mark Santrach
“Just” Housing: Dutch Social Housing from 1915–1930
Robert Cannavino and Mark Santrach’s research focused on early-20th-century social housing in Amsterdam that originated from the National Housing Act of 1902. The completion of entire neighborhoods during a small window of time between the First and Second World Wars aimed to combat the increasing overpopulation and deterioration of the city, and would promote the planning, funding, and standardization of Dutch housing for decades. “The Dutch created rich urban fabrics with just social housing,” wrote Cannavino and Santrach. “Despite lacking grand civic buildings and the benefit of incremental growth, the new neighborhoods espoused a clear hierarchy of forms, a rich network of public spaces, and a degree of picturesque monumentality.”
2016 Recipients – Robert Moldafsky and Javier Perez
Understanding Regionalism: The Creation of Place in the Spanish Colonies
Robert Moldafsky and Javier Perez traveled to cities in central Mexico and port cities in the Caribbean and Central America to study Spanish Colonial architecture. Each location was selected for its unique climate, local materials, and regional differences. Moldafsky and Perez studied “how these sets of stimuli created new variations in Spanish architectural character across New Spain.”
