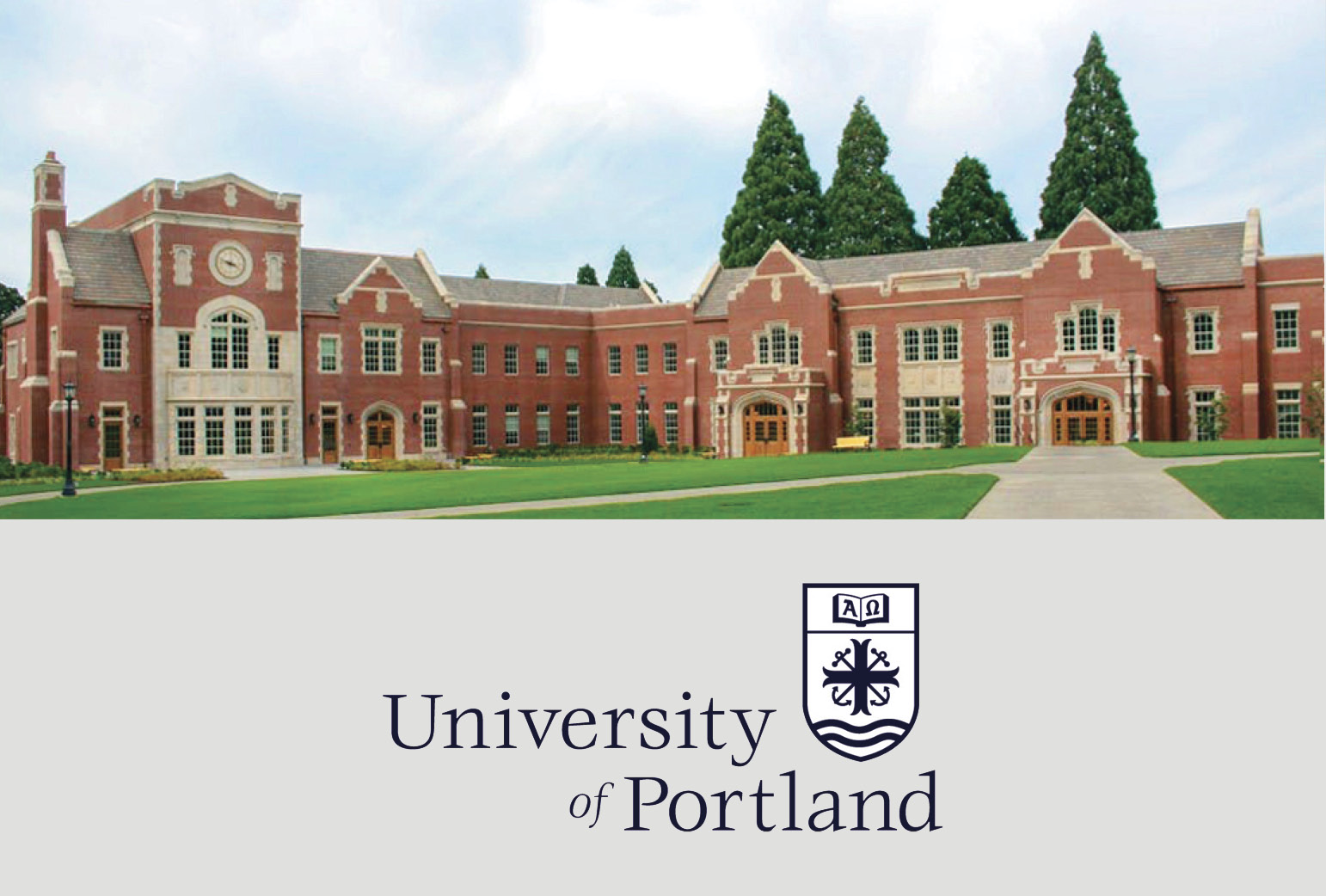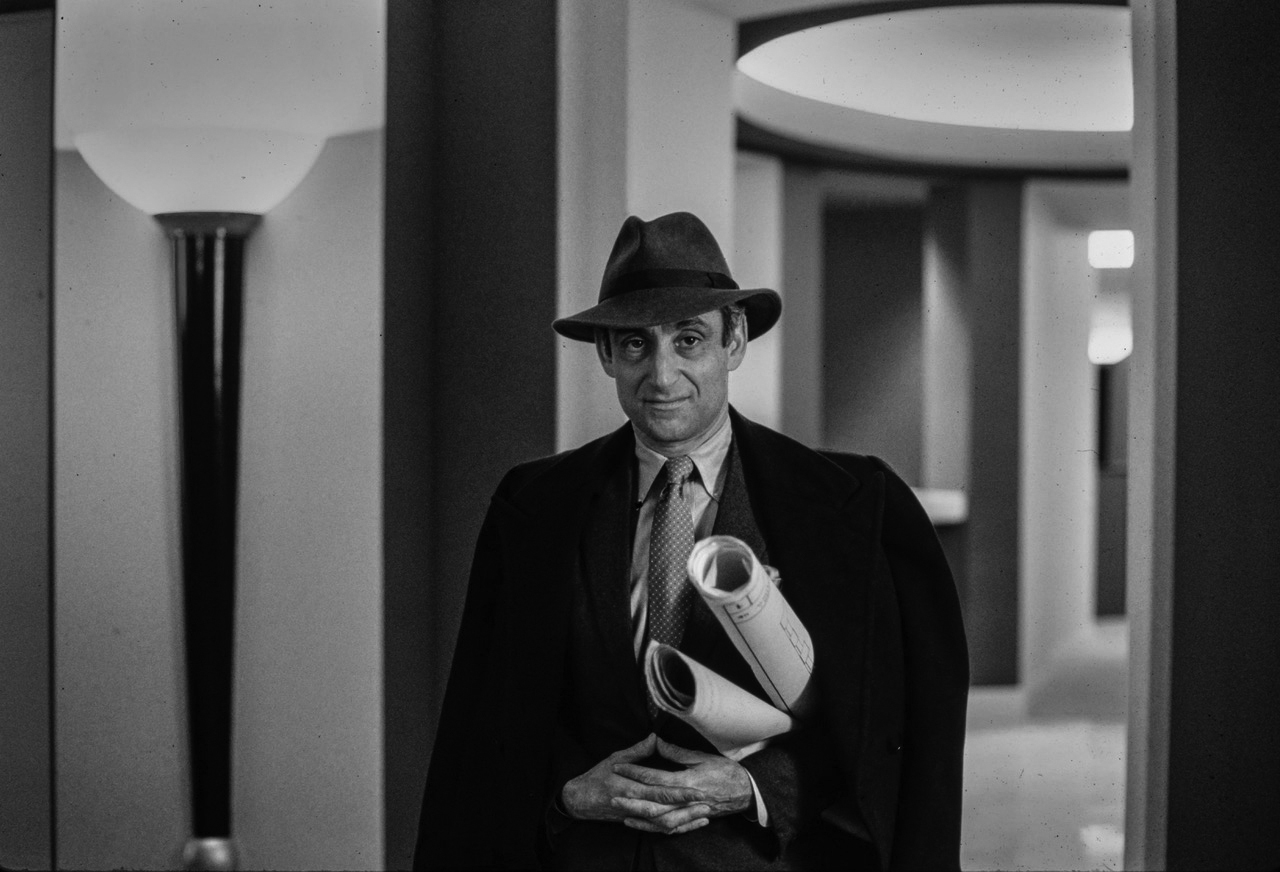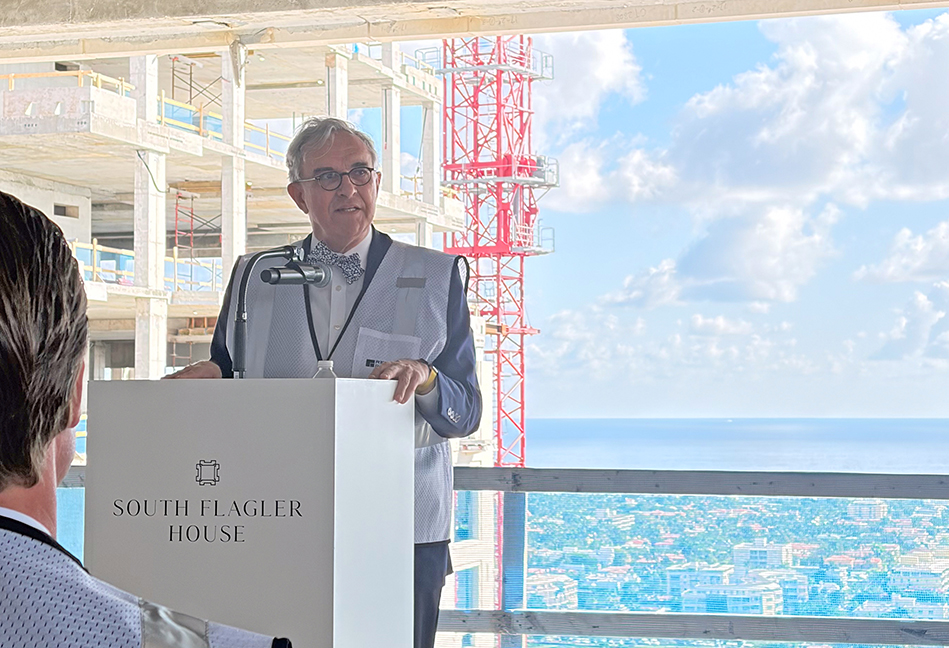News
September 26, 2019
University of Portland Dedicates Dundon-Berchtold Hall

Today the University of Portland dedicated Dundon-Berchtold Hall, their newest academic building and Robert A.M. Stern Architects' first architectural project in Oregon.
"At UP, we nurture mind and heart, and we help young people discover how to lead a life of meaning and purpose. This truly transformational new academic space will strengthen our efforts to provide a holistic, rigorous and character-focused education to generations of future students," said University President Rev. Mark L. Poorman, C.S.C., who officiated the ceremony and offered a blessing of the building. Rev. Poorman was joined by Amy Dundon-Berchtold—a member of the UP Board of Regents, and her husband Jim Berchtold—along with 24 other benefactors, faculty, and alumni.
Dundon-Berchtold Hall carries forward the brick and limestone palette established by the existing Collegiate Gothic buildings of the campus core and defines a new formal quad facing the University's oldest building, Waldschmidt Hall (McCaw, Martin & White, 1891). A 58-foot-tall tower, visible from the edge of campus and addressing its main gate, marks the building’s entry. The three-story building houses a variety of tiered, flat-floor, and cluster classrooms that include state-of-the-art instructional technology; faculty offices; the 146-seat, multi-purpose Brian J. Doyle Auditorium; and the Dundon-Berchtold Institute for Moral Formation and Applied Ethics. The Collegiate Gothic style carries through to the building’s interior woodwork, details, and light fixtures. The design targets LEED Silver Certification.
RAMSA Partners Robert A.M. Stern and Gary L. Brewer led the design effort. For more information on the project, please click here.


