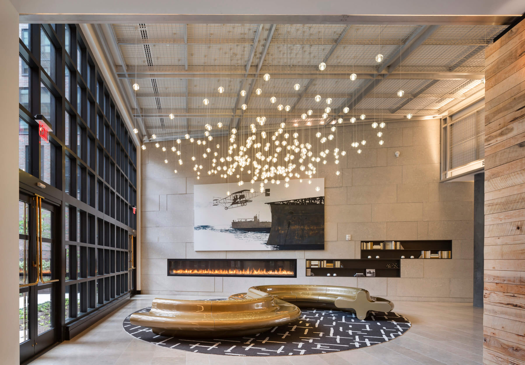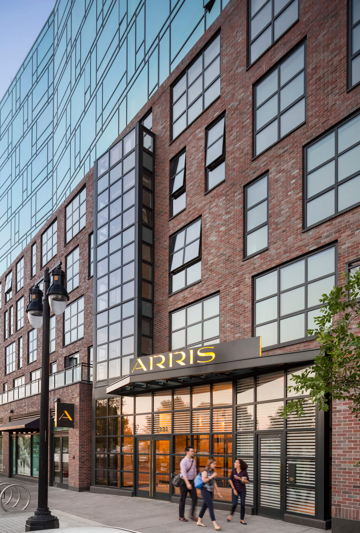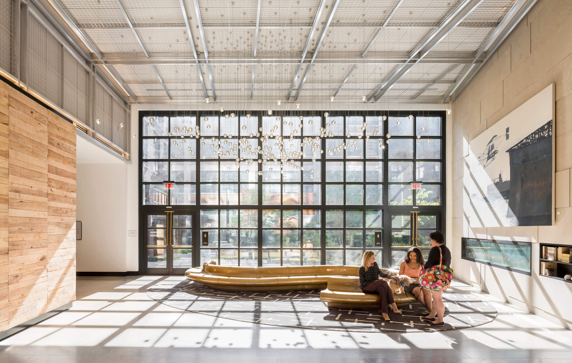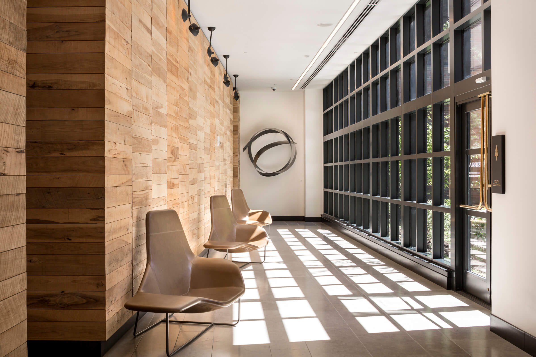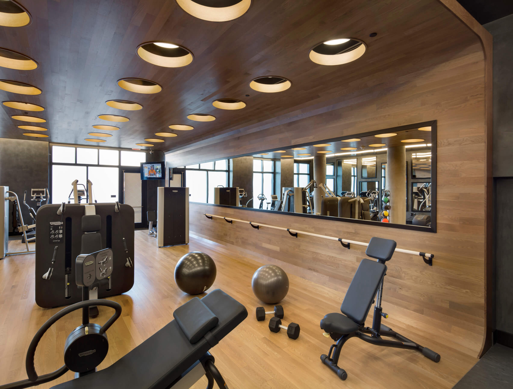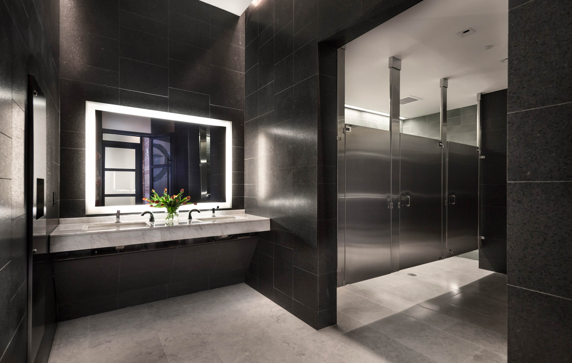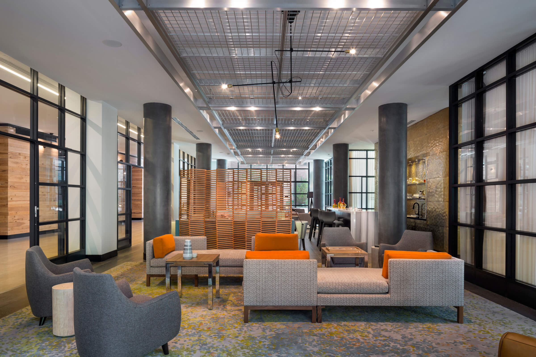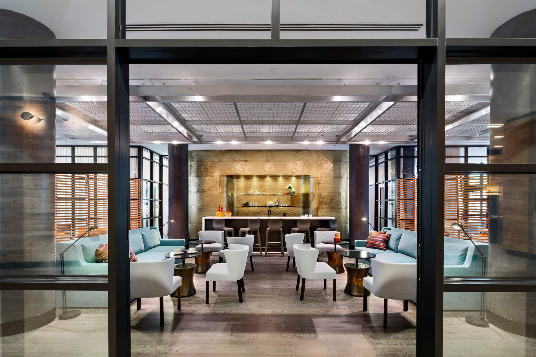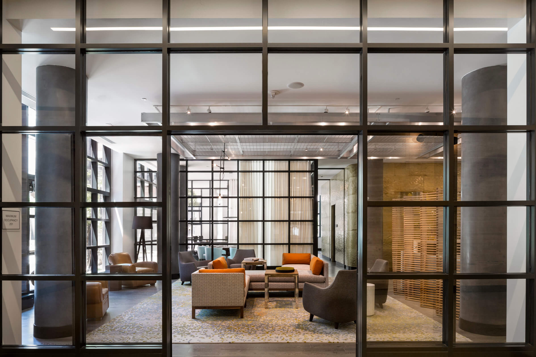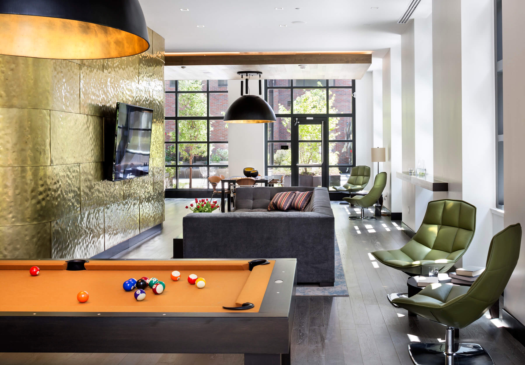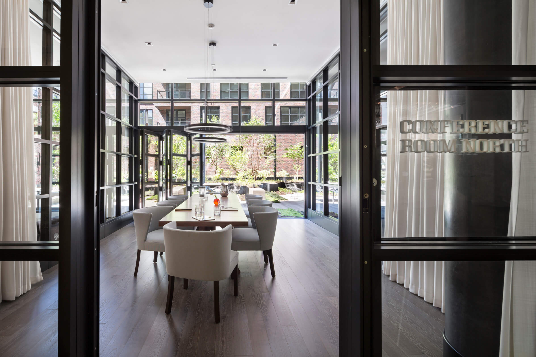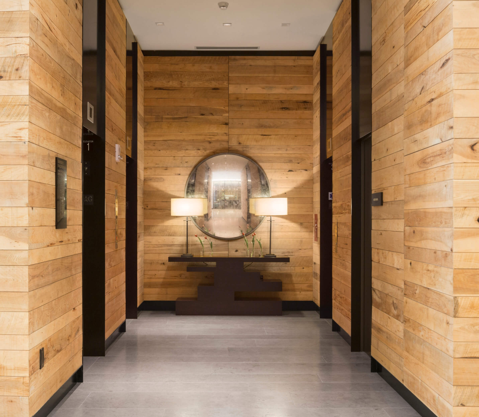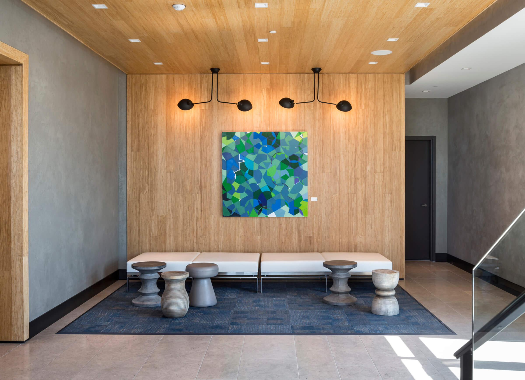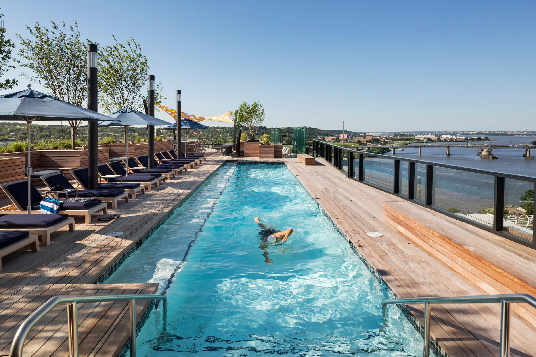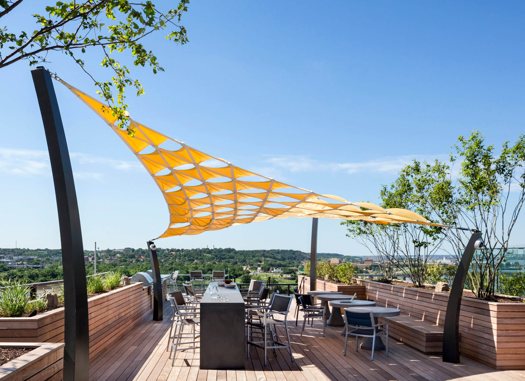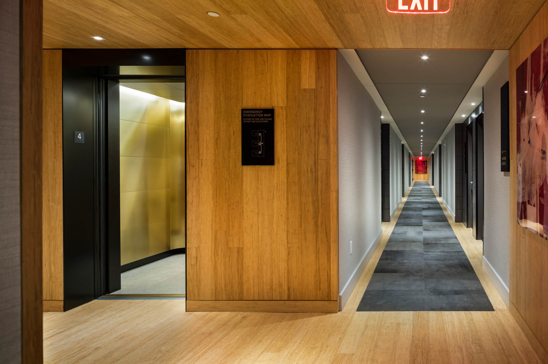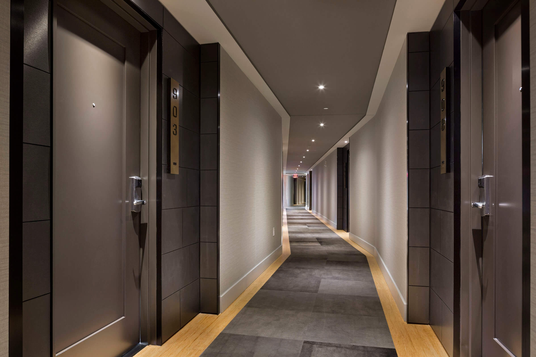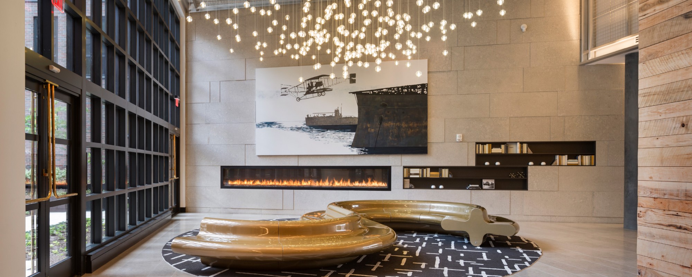
Arris
Arris, a new 11-story building at The Yards, is designed to reflect the character of the mixed-use riverfront neighborhood now taking shape on the former grounds of the Washington Navy Yard Annex. A blackened steel door leads into a light-flooded blue limestone lobby featuring modular flexible serpentine seating; a window wall offers direct access to a private courtyard. Above, a cloud of glass ball lights hangs from a metal grid suspended from the ceiling. A reclaimed hickory wall accents the perpendicular gallery that gives access to the elevators, an amenities suite, a fitness center, and a second courtyard; its forced perspective focuses on Joe Gitterman's sculptural Wall Knot.
Arris's fitness center features a folded plane of polished oak that covers the floor, one wall, and the ceiling. Outside this volume, mirrors with black-painted metal frames hang on polished plaster walls. A grid of recessed circular fixtures lights the room. The amenity suite is designed to accommodate a wide variety of events, from impromptu socializing to seated meals, and comprises four adjacent spaces organized around a central catering kitchen wrapped in shimmering hammered brass panels. Enclosed almost entirely in glass, the suite provides views and access to both courtyards. Large lounge spaces with reconfigurable furniture can be separated by folding wooden screens. Bright pillows and a muted yet colorful carpet accent the blue and grey palette of the room.
Residential corridors on the upper floors follow the zigzag line of the faceted exterior facade. A continuous central carpet is framed by pale wood that adds warmth to the cool grey palette. Inset apartment doors are surrounded by brushed metal laminate panels and steel plates. The roof deck, offering views to the Anacostia River, was inspired by a ship. Ipe wood lines its floor and low walls and a custom sail-like triangular yellow canopy shades a seating area, providing a bright pop of color against cloudy or blue skies.
Arris's fitness center features a folded plane of polished oak that covers the floor, one wall, and the ceiling. Outside this volume, mirrors with black-painted metal frames hang on polished plaster walls. A grid of recessed circular fixtures lights the room. The amenity suite is designed to accommodate a wide variety of events, from impromptu socializing to seated meals, and comprises four adjacent spaces organized around a central catering kitchen wrapped in shimmering hammered brass panels. Enclosed almost entirely in glass, the suite provides views and access to both courtyards. Large lounge spaces with reconfigurable furniture can be separated by folding wooden screens. Bright pillows and a muted yet colorful carpet accent the blue and grey palette of the room.
Residential corridors on the upper floors follow the zigzag line of the faceted exterior facade. A continuous central carpet is framed by pale wood that adds warmth to the cool grey palette. Inset apartment doors are surrounded by brushed metal laminate panels and steel plates. The roof deck, offering views to the Anacostia River, was inspired by a ship. Ipe wood lines its floor and low walls and a custom sail-like triangular yellow canopy shades a seating area, providing a bright pop of color against cloudy or blue skies.
