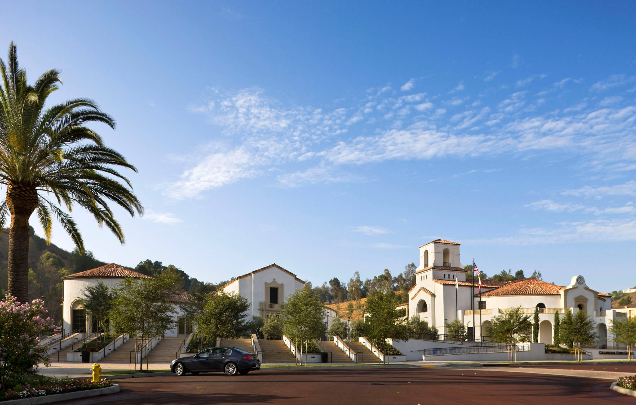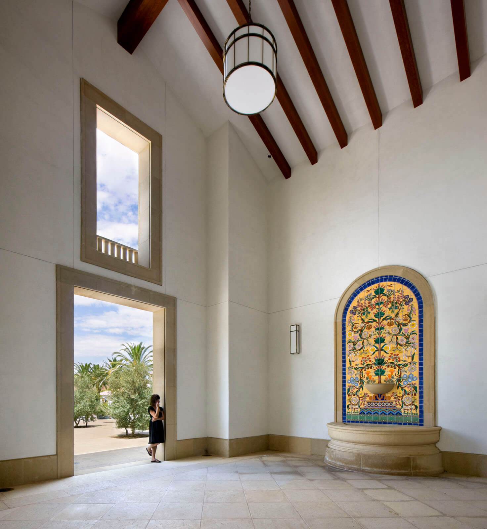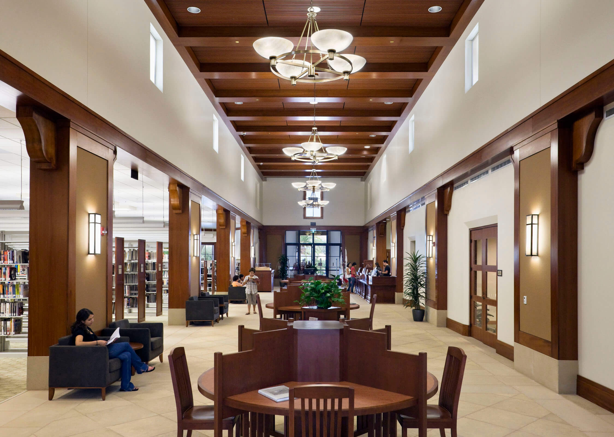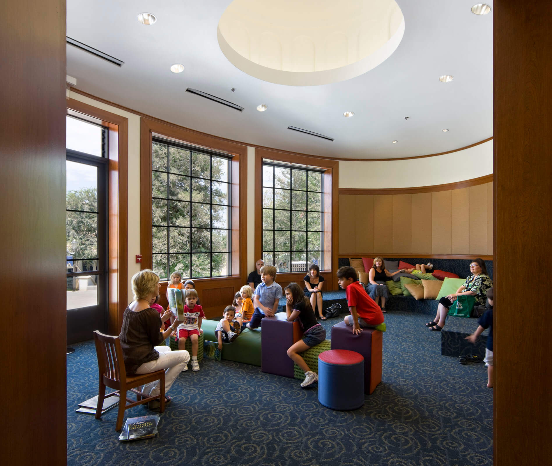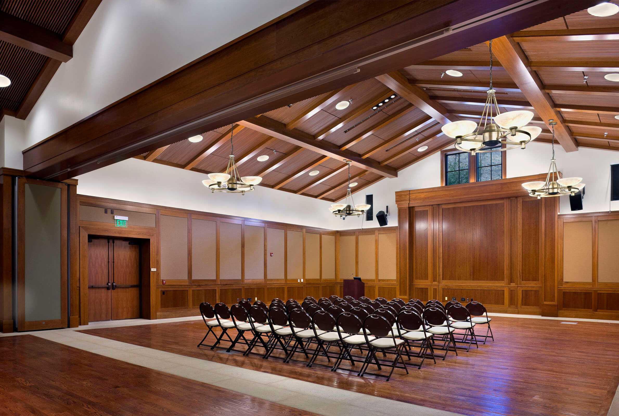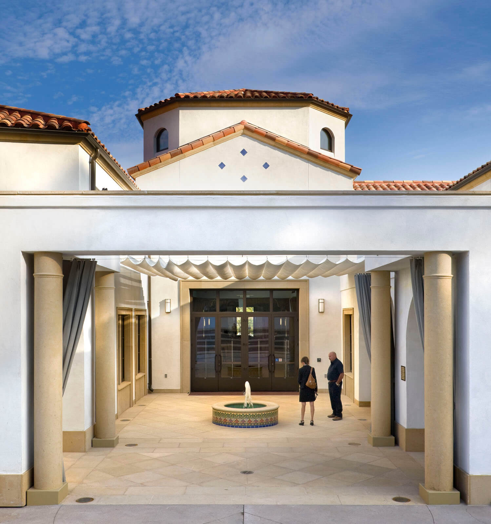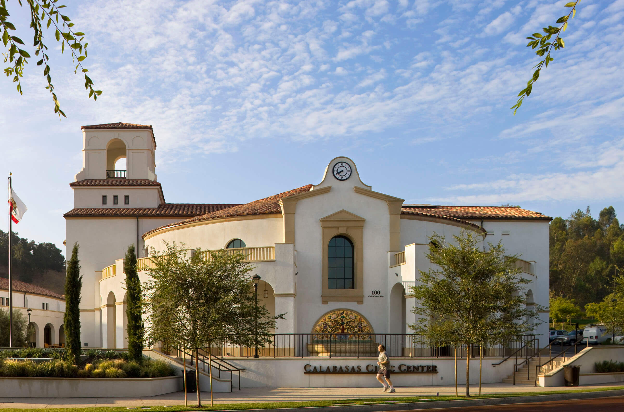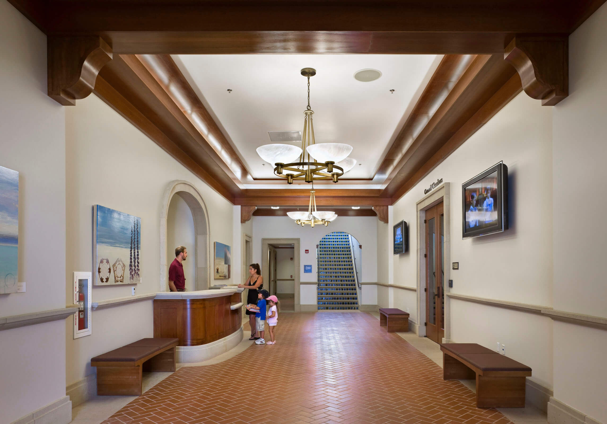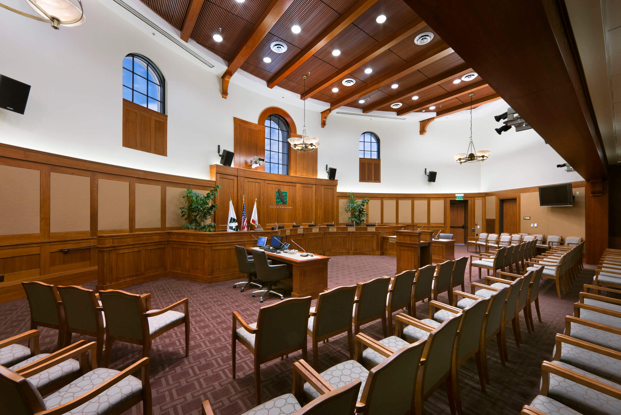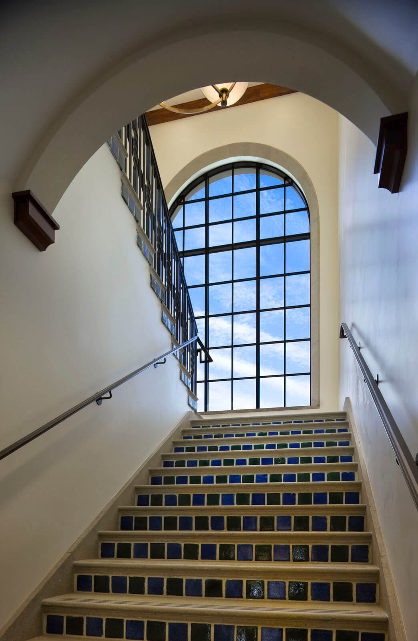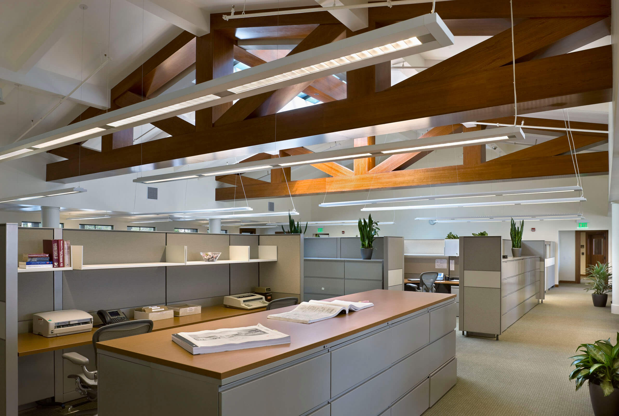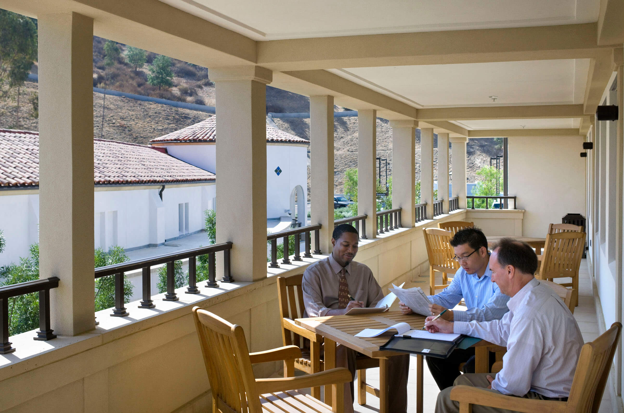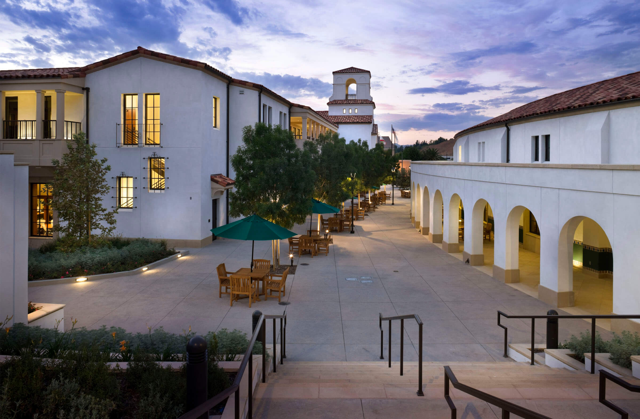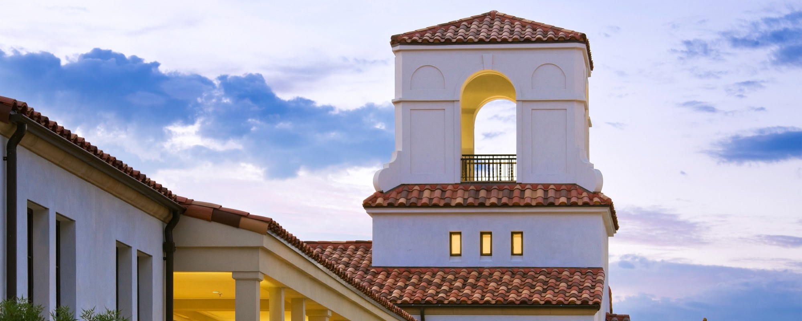
Calabasas Civic Center
The Calabasas Civic Center gives the City of Calabasas its first opportunity to express in architectural terms the civic ideals of community and environmental stewardship. Calabasas, located in the northwest corner of Los Angeles County, was incorporated in 1992, and city offices and the library have been located in rented space for the past decade. The new Civic Center is situated on a gently sloping site, near arid hills that are a gateway to the Santa Monica Mountains. The arcaded library and city hall are contemporary interpretations of the Mediterranean style architecture prevalent in Southern California, and are sited informally to create a variety of outdoor spaces, including a grove of olive trees, a civic plaza, and an amphitheater, that together form the public heart of Calabasas.
The City Hall contains a two-story Council Chamber, seating 125, which is the focal point for city activities. It combines traditional wood paneling, beams, and decorative lighting with up-to-date audiovisual and communications systems. The City Hall also includes a public counter for day-to-day interaction with local government, as well as offices for elected officials, the city manager, department heads, and workplaces for city staff, all infused with natural light and a close connection to the outdoors.
The Library has a tall central hall, with clerestory windows illuminating the center of the large one-story space. Together with traditional library functions, the library contains an acoustically refined 200-seat multipurpose meeting room, which serves as a venue for spoken word as well as small-scale musical events.
The City of Calabasas is committed in the city charter to a high level of stewardship of its attractive natural environment, and the Civic Center achieved Gold LEED certification from the U.S. Green Building Council. Environmentally sound design strategies include the use of local and recycled materials, drought-tolerant landscaping, natural daylighting, and low energy lighting and environmental control systems.
The City Hall contains a two-story Council Chamber, seating 125, which is the focal point for city activities. It combines traditional wood paneling, beams, and decorative lighting with up-to-date audiovisual and communications systems. The City Hall also includes a public counter for day-to-day interaction with local government, as well as offices for elected officials, the city manager, department heads, and workplaces for city staff, all infused with natural light and a close connection to the outdoors.
The Library has a tall central hall, with clerestory windows illuminating the center of the large one-story space. Together with traditional library functions, the library contains an acoustically refined 200-seat multipurpose meeting room, which serves as a venue for spoken word as well as small-scale musical events.
The City of Calabasas is committed in the city charter to a high level of stewardship of its attractive natural environment, and the Civic Center achieved Gold LEED certification from the U.S. Green Building Council. Environmentally sound design strategies include the use of local and recycled materials, drought-tolerant landscaping, natural daylighting, and low energy lighting and environmental control systems.
