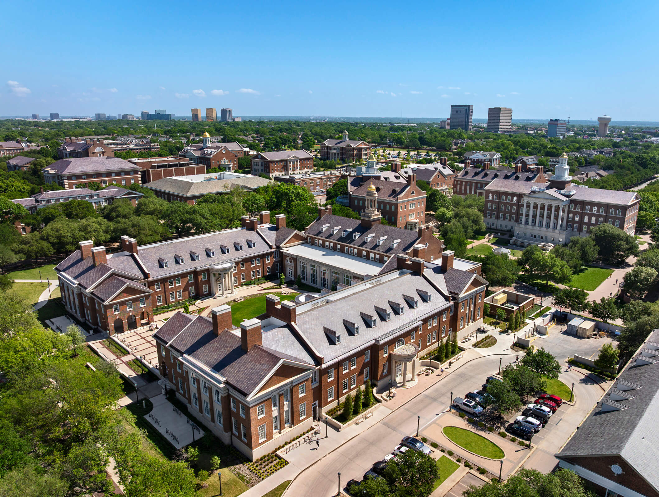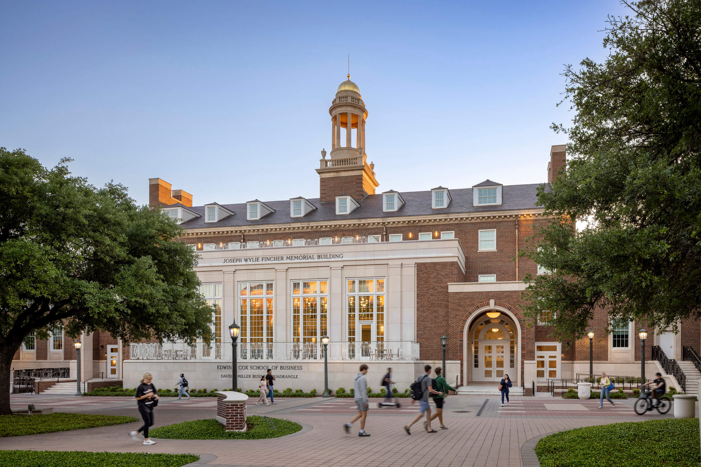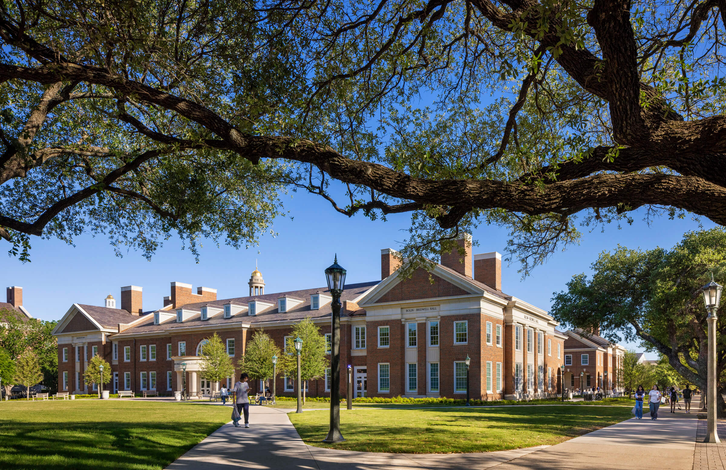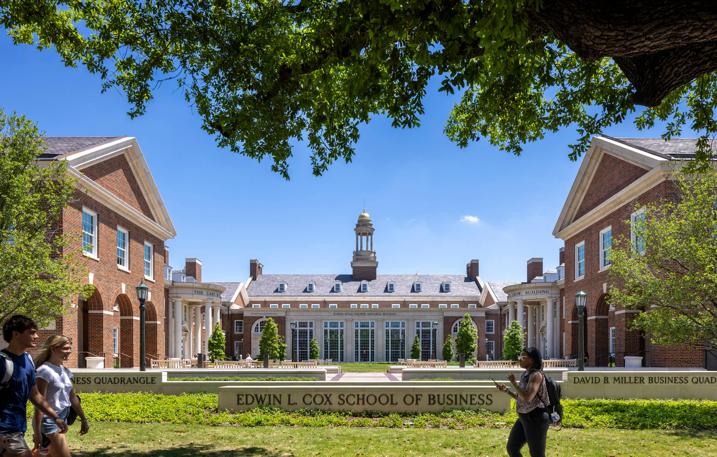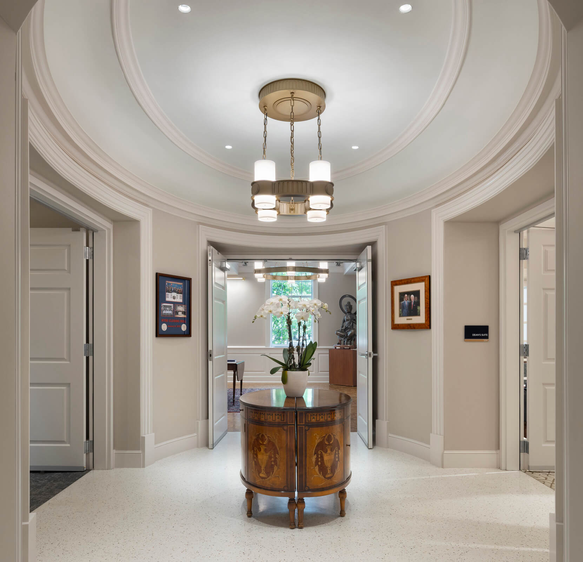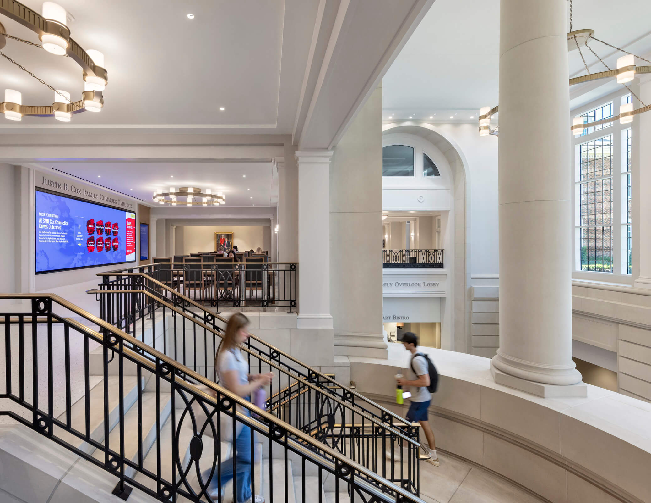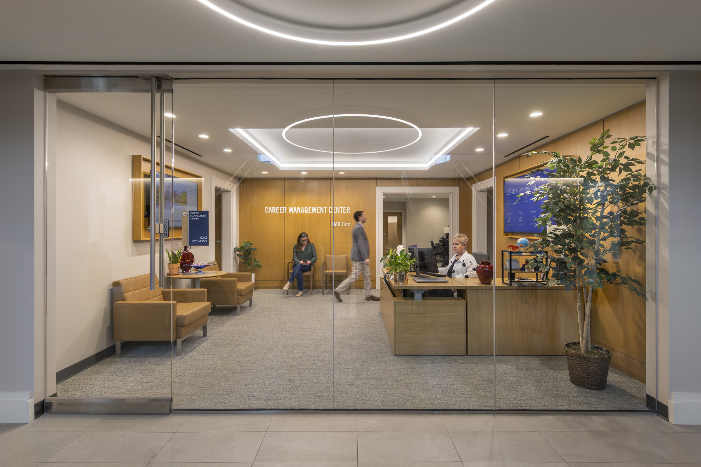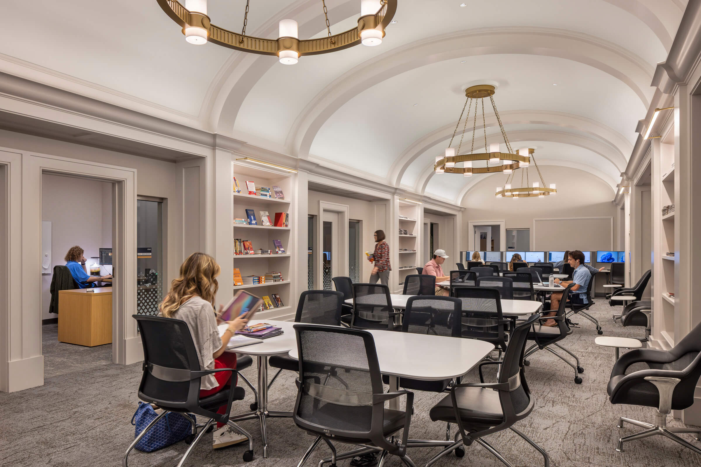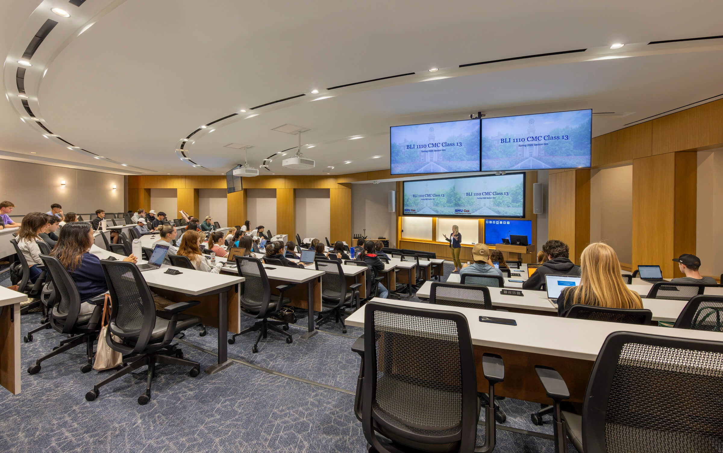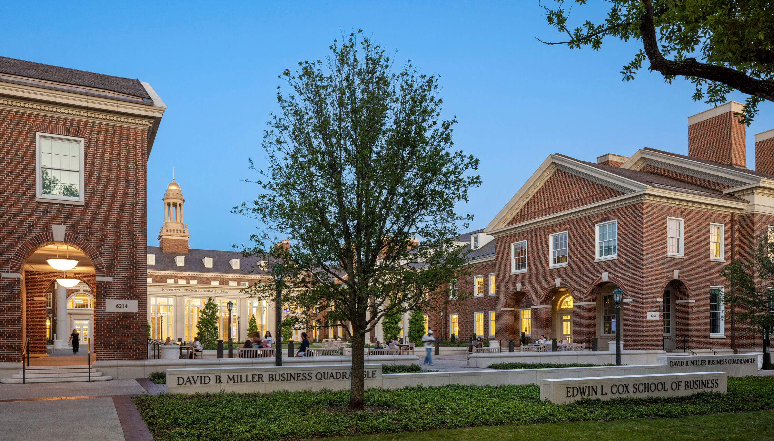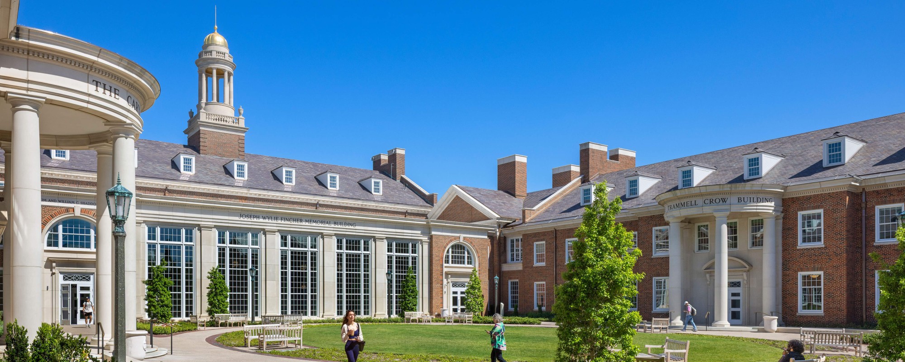
Cox School of Business
Our team was selected to study the feasibility of upgrading the SMU’s Cox School of Business, balancing cost and capability, while right-sizing space distribution based on current and projected demographics. The recommendation was to fully reconfigure the existing three buildings’ 165,000 GSF and provide an additional 65,000 GSF, while increasing the buildings’ efficiency.
Proposed additions integrate seamlessly with the fabric of the Georgian SMU campus, stitched together to provide a unified facade where old meets new. A new multi-story commons will be the heart of the school, where students, faculty, and visitors connect with each other. Student spaces will be concentrated on the lower level and entry floors, while the faculty spaces will be consolidated on the second floor. All primary hallways will have views to a landscaped courtyard, providing natural light and orientation. The enhanced Cox School of Business will exceed its peers with forward-thinking classroom design and an industry-leading amount of collaboration space, positioning the School of Business for its next 100 years.
