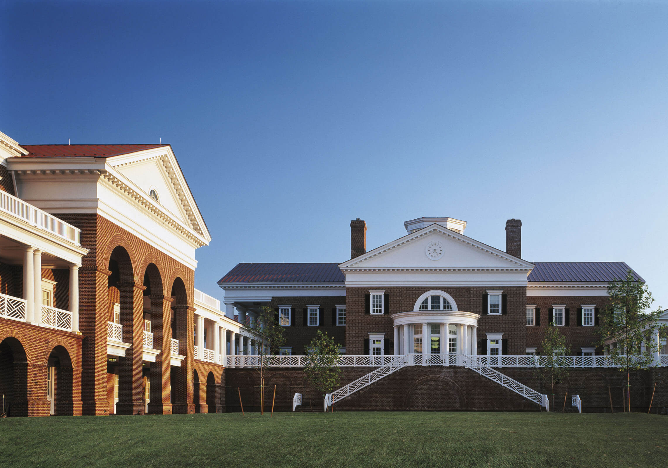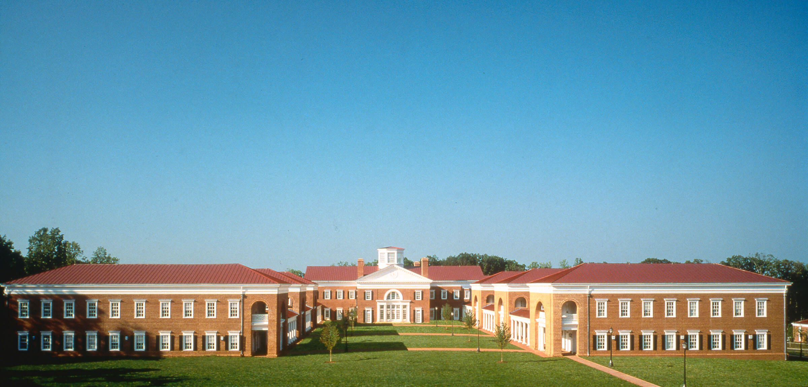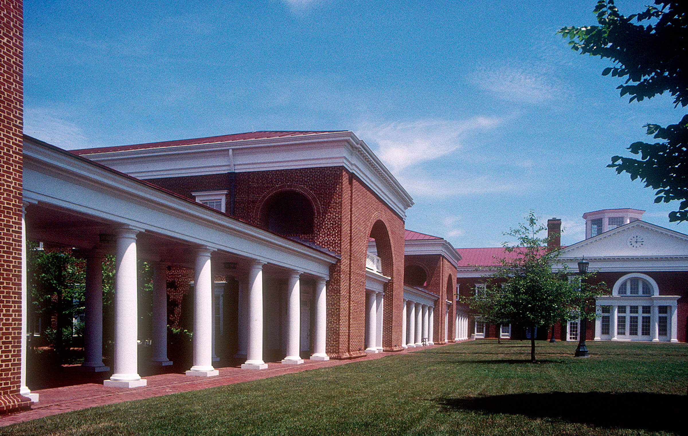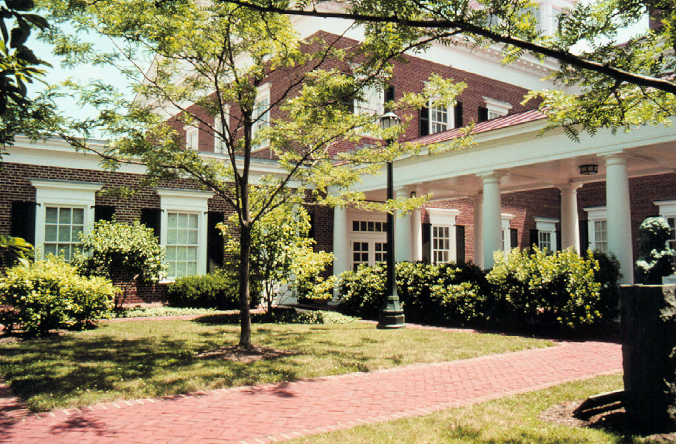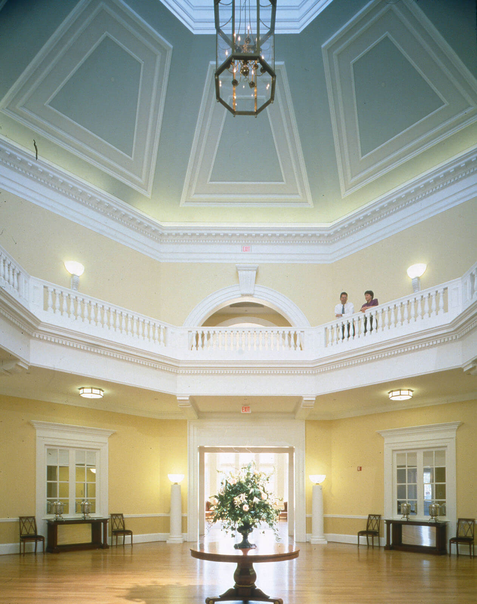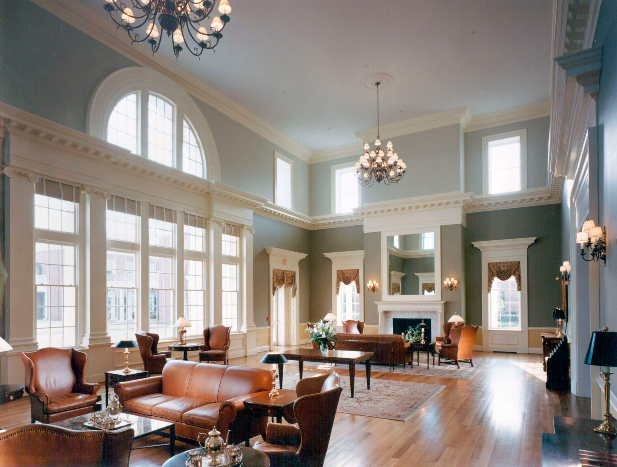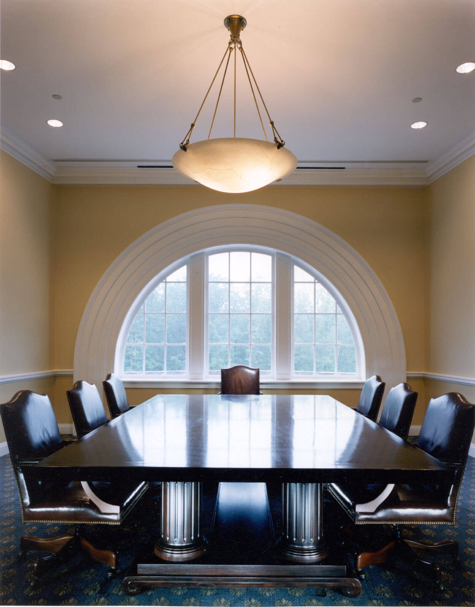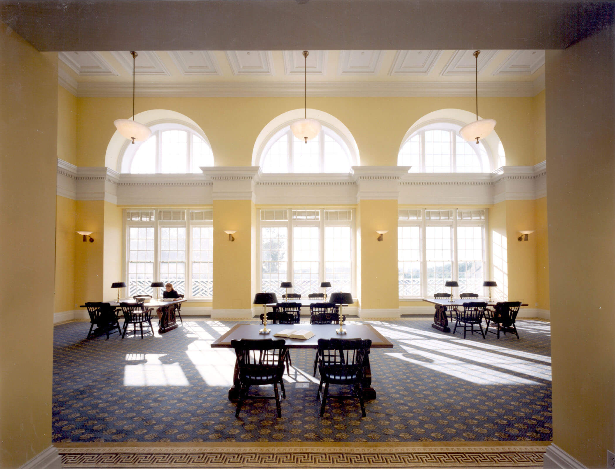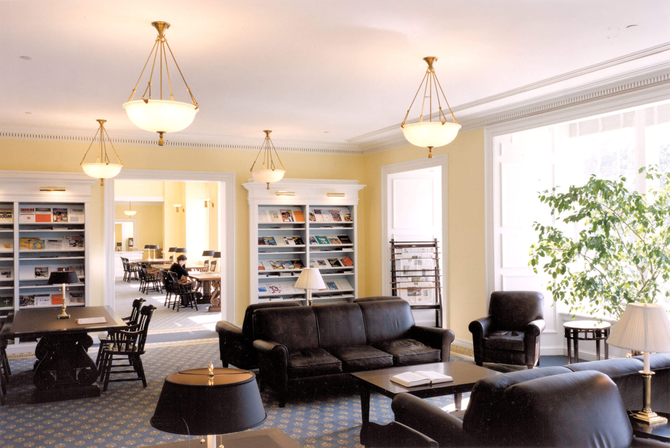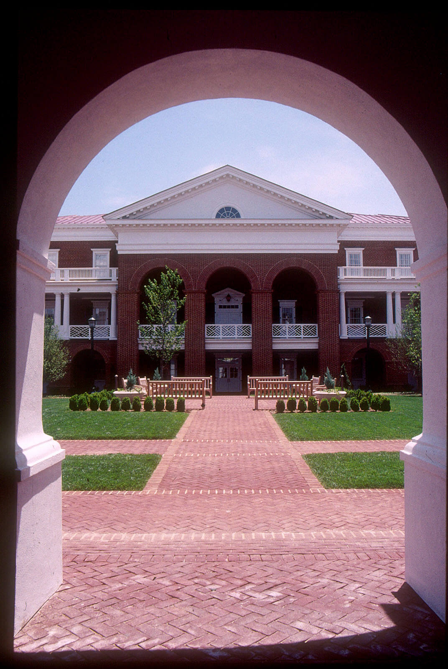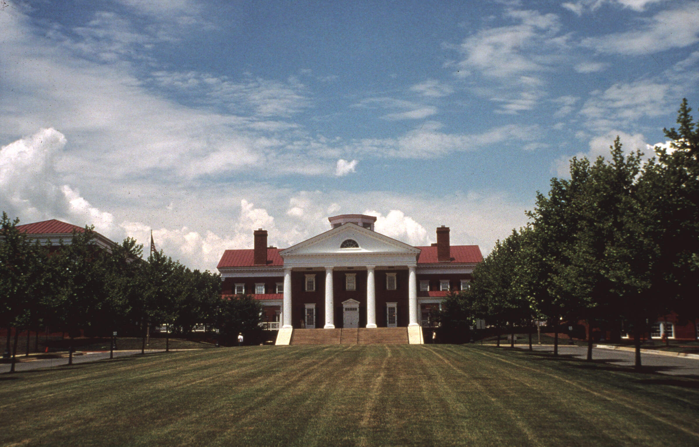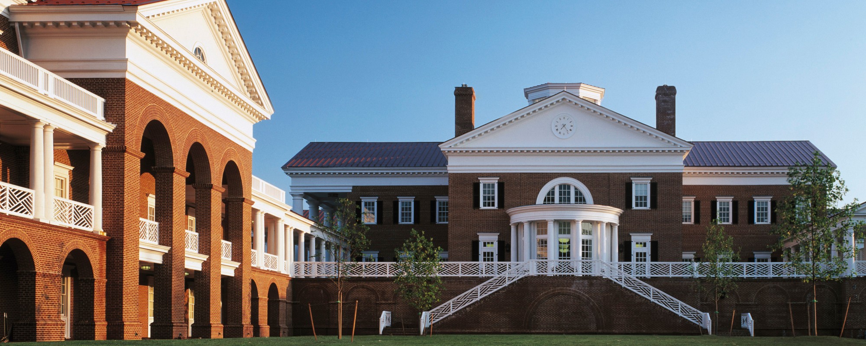
Darden School of Business
The new Darden campus is set, acropolis like, atop the natural crest of its 20 acre site. Anchored by a central Commons building and flanked by matching ranges of academic and faculty pavilions to the south and by a library and auditorium with executive dining rooms to the north, the new Darden campus mirrors the village like scale and character of the traditional University of Virginia; like Jefferson's "academical village", the buildings are at once separate yet interlocked for convenience, efficiency, and sense of community.
Approached from Massie Road to the east, a sixty room addition to the Sponsors Hall Executive Residence acts as a gate house marking the entrance to the new Darden campus and directing views up the hill to the Commons building above. A broad, tree lined boulevard leads up the hill to a motor court which divides a 180 car parking lot to the south from a service drive and after hours parking to north.
In its architectural expression, the new Darden School reflects the buildings of Thomas Jefferson, now so much the definition of Virginia's architectural persona. Sand struck Virginia red brick walls with clean detailing of white painted wood and limestone rise to red, painted metal roofs.
At the heart of the new Darden campus, Saunders Hall, the Commons building, contains a suite of generously proportioned reception rooms on its main level. These provide for informal student and faculty gatherings, formal meetings and receptions and the requirements of a student café and the traditional, daily Darden "coffee hour." To the south, Saunders is connected by all weather arcades to a two story faculty office building and, past the café and mail boxes, to a classroom building with clustered study group rooms. Together, the Commons, Faculty and Classroom buildings define an academic quadrangle whose broad greensward rises gently toward an open, southern view. To the north of the Commons building a Library Quadrangle is framed by the three story library building to the east and auditorium and executive dining building to the west.
Approached from Massie Road to the east, a sixty room addition to the Sponsors Hall Executive Residence acts as a gate house marking the entrance to the new Darden campus and directing views up the hill to the Commons building above. A broad, tree lined boulevard leads up the hill to a motor court which divides a 180 car parking lot to the south from a service drive and after hours parking to north.
In its architectural expression, the new Darden School reflects the buildings of Thomas Jefferson, now so much the definition of Virginia's architectural persona. Sand struck Virginia red brick walls with clean detailing of white painted wood and limestone rise to red, painted metal roofs.
At the heart of the new Darden campus, Saunders Hall, the Commons building, contains a suite of generously proportioned reception rooms on its main level. These provide for informal student and faculty gatherings, formal meetings and receptions and the requirements of a student café and the traditional, daily Darden "coffee hour." To the south, Saunders is connected by all weather arcades to a two story faculty office building and, past the café and mail boxes, to a classroom building with clustered study group rooms. Together, the Commons, Faculty and Classroom buildings define an academic quadrangle whose broad greensward rises gently toward an open, southern view. To the north of the Commons building a Library Quadrangle is framed by the three story library building to the east and auditorium and executive dining building to the west.
