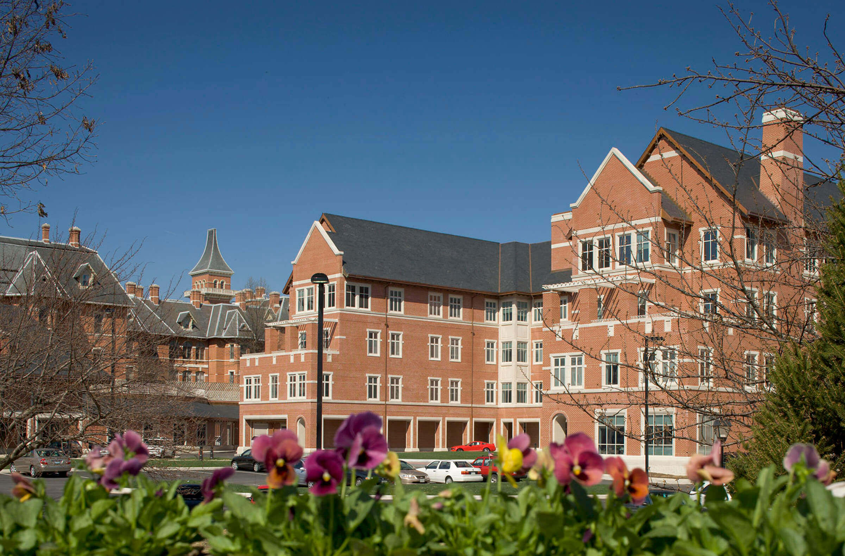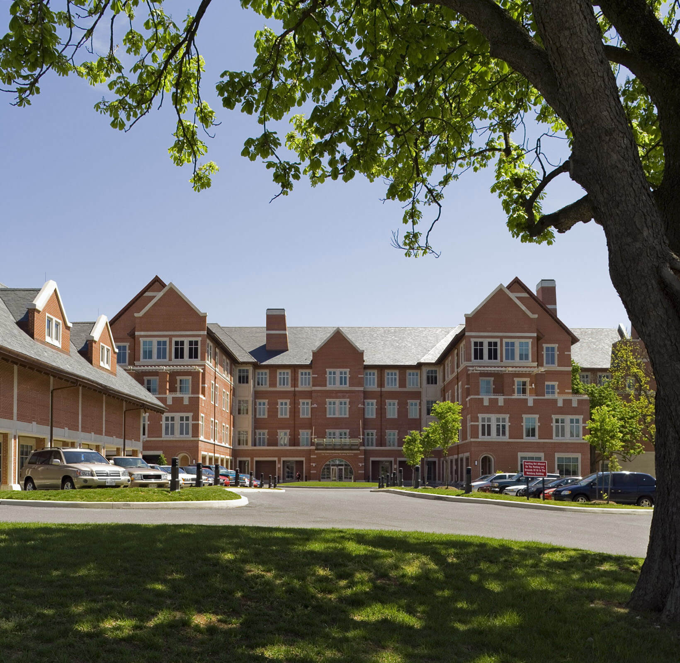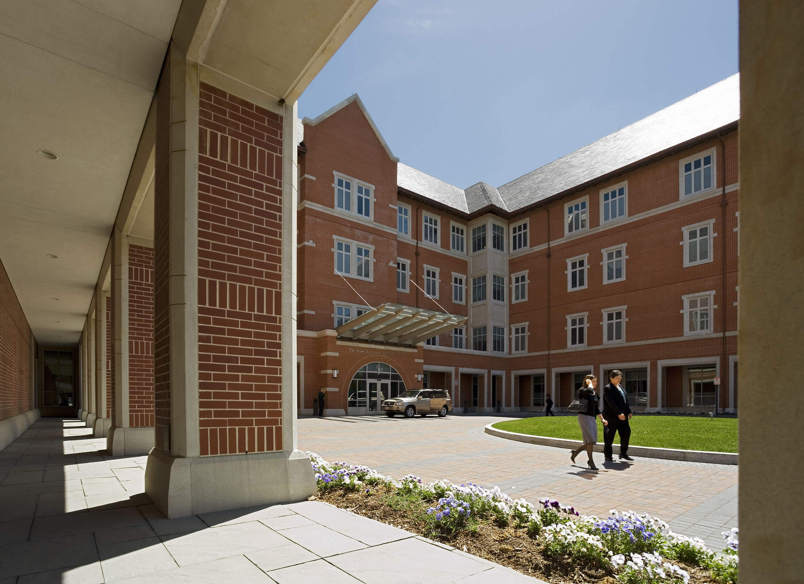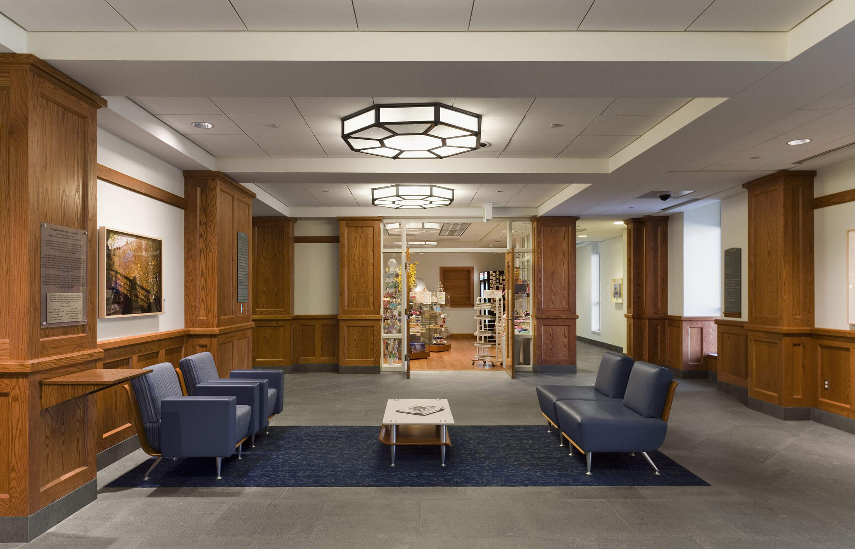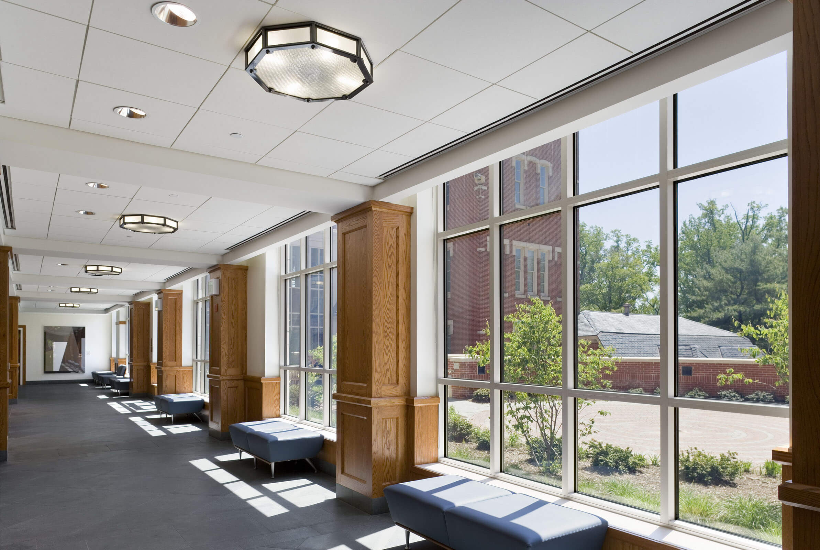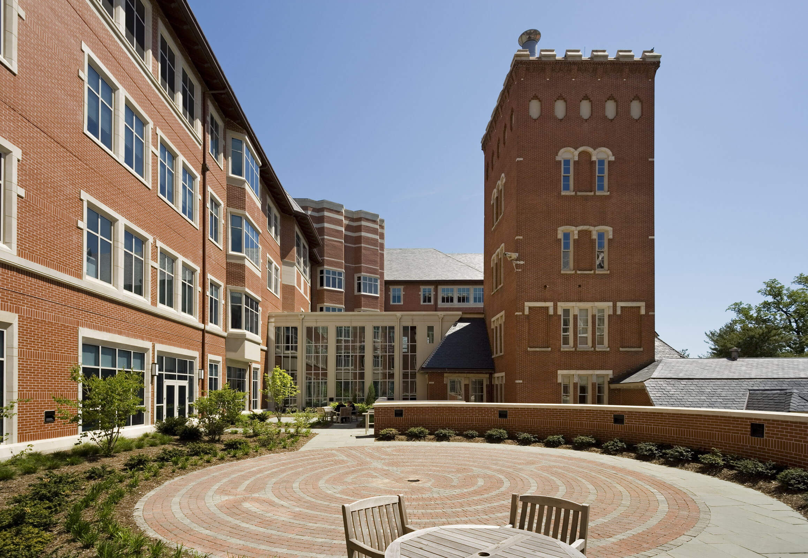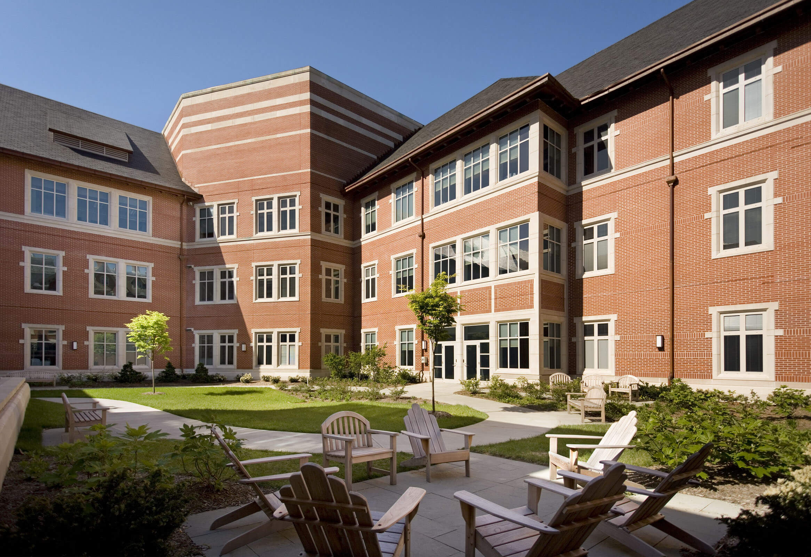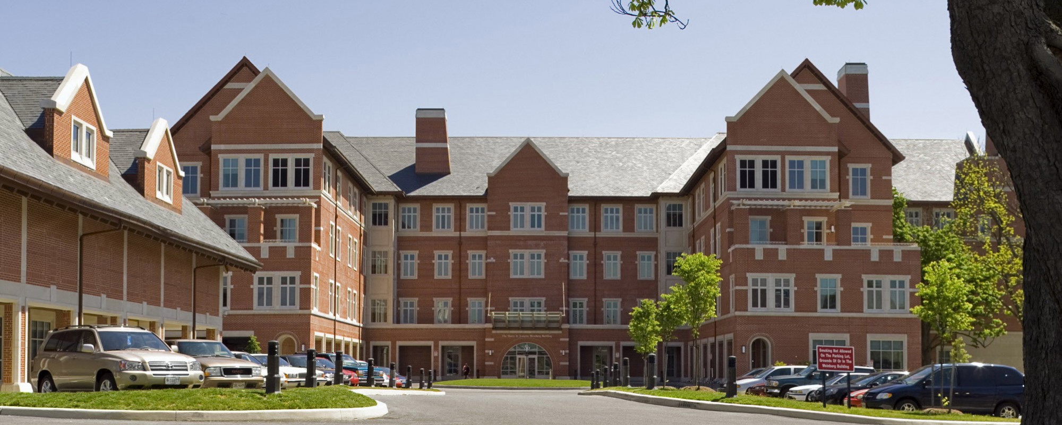
The Harry and Jeanette Weinberg Building
Our 223,000-square-foot addition to a nationally-landmarked psychiatric hospital in Baltimore designed in the 1860s by architect Calvert Vaux takes its cues from the original building. The addition is composed of wall-like pavilions that give the building a domestic scale and create outdoor garden spaces. Clear way-finding and generous windows looking out to the gardens improve quality of life for patients, employees, and visitors. Patient rooms, waiting rooms, and offices all offer views into the landscaped courtyards, and the entry sequence for visitors leads them from the lobby along a single-loaded corridor facing a garden to the elevators. To ensure that the facility is able to accommodate future needs, all patient rooms have private bathrooms, and the addition is designed to double in size without relocation of the front door or disruption of the arrival sequence.
The brick and limestone palette of the addition is similar to that of the original building, but the detailing complements rather than copies Vaux's language to help clarify the relationship between the historic structure and the new.
The brick and limestone palette of the addition is similar to that of the original building, but the detailing complements rather than copies Vaux's language to help clarify the relationship between the historic structure and the new.
