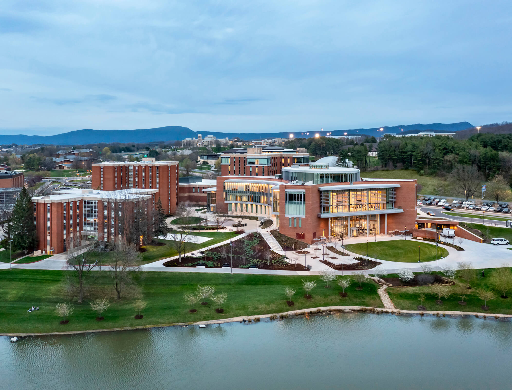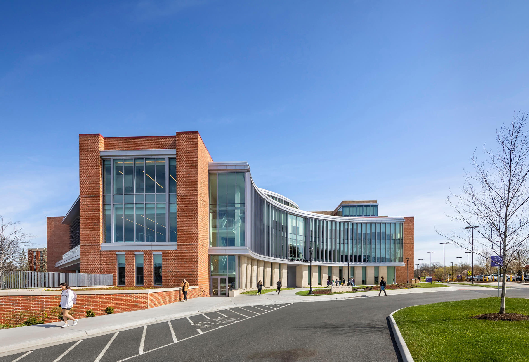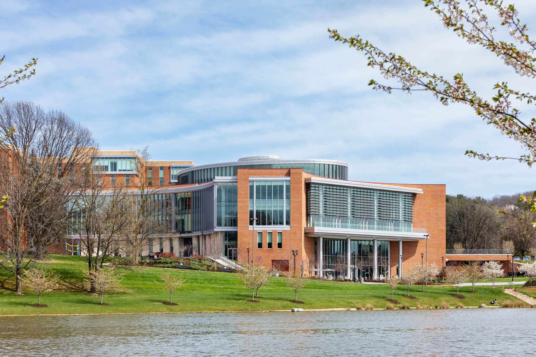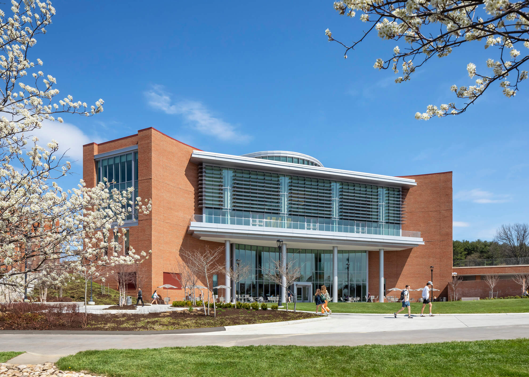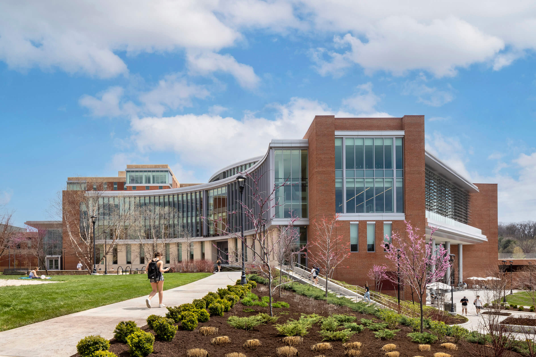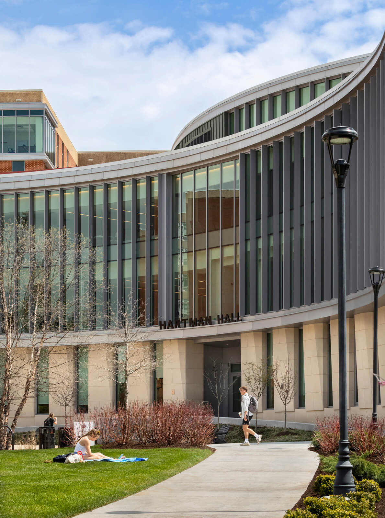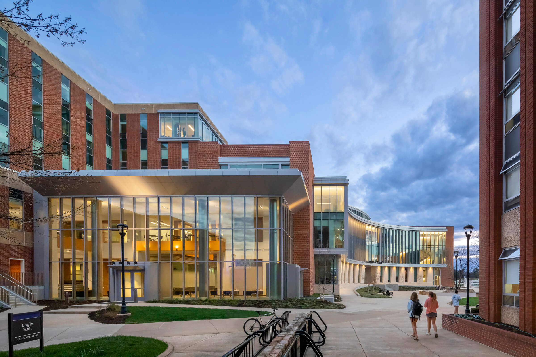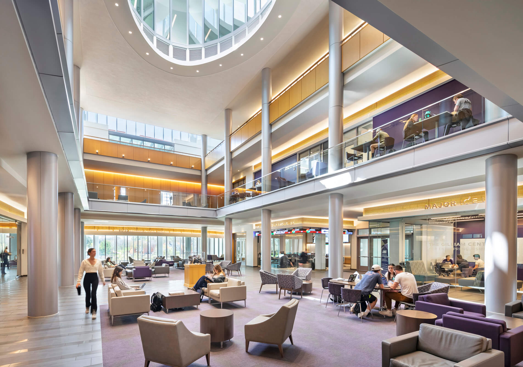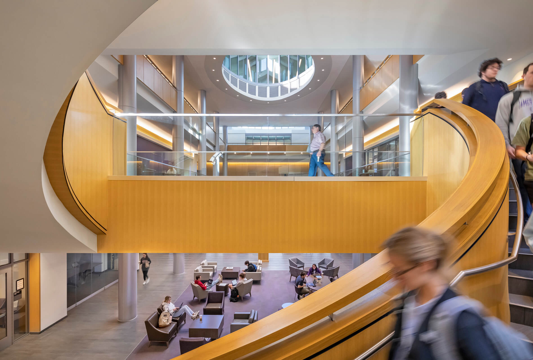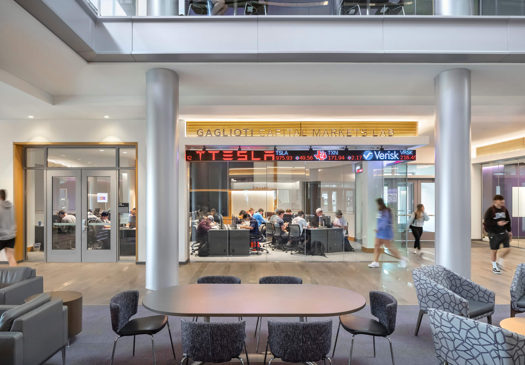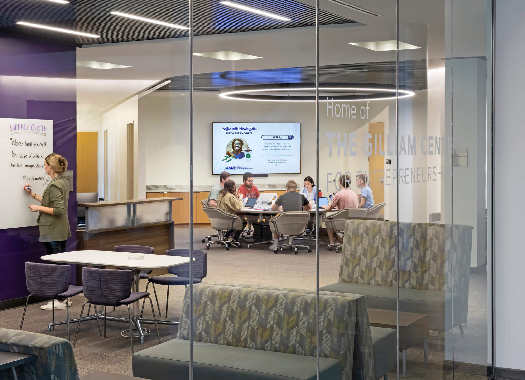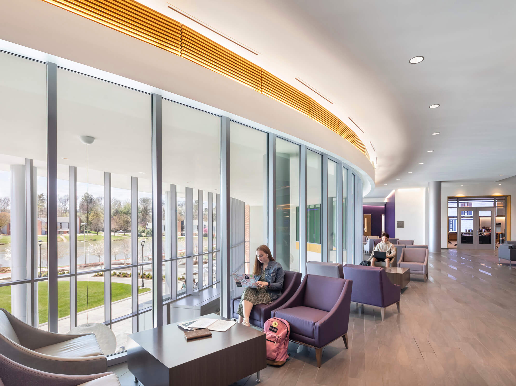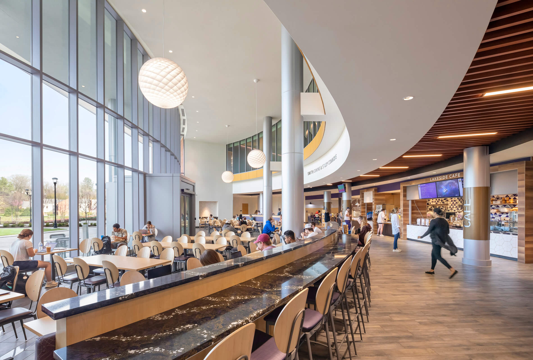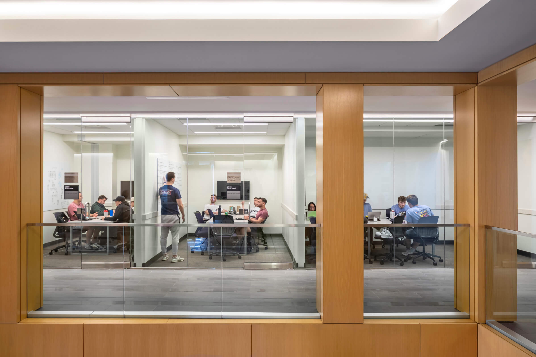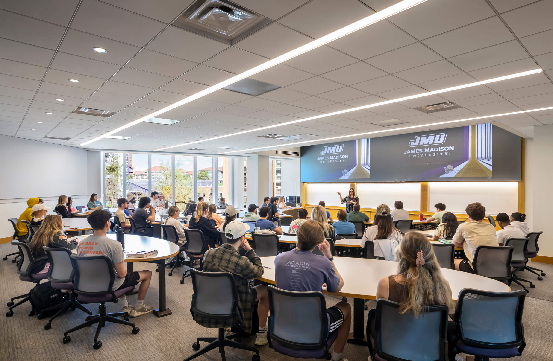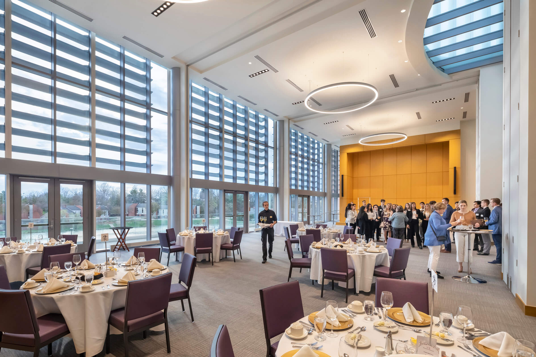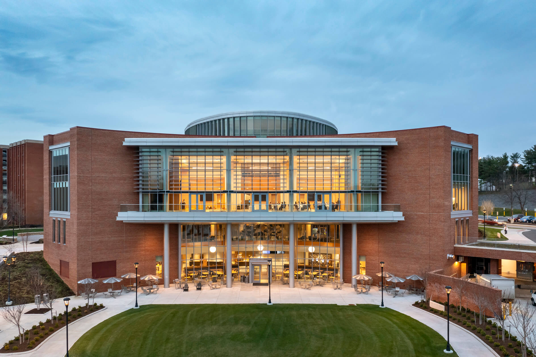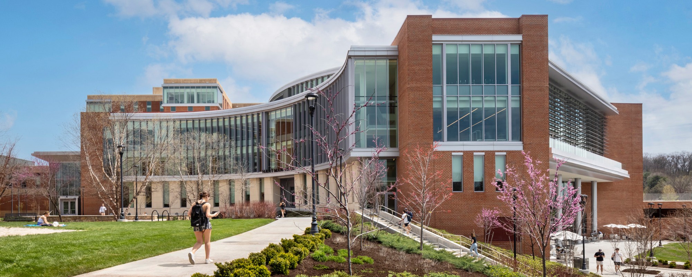
Hartman Hall and Showker Hall
The new home of James Madison University’s College of Business extends the existing Showker Hall towards Newman Lake to create a vibrant 210,000 square-foot hub for business education on par with the very best business school facilities in the country. The 120,000-square-foot extension is centered around a three-story light-filled atrium which serves as a dynamic community space for students, faculty and staff. The atrium connects the College’s signature spaces—the Capital Markets Lab, the Innovation Collaboration and Entrepreneurship Lab, and student services. The Learning Concourse at the southwest end of the atrium overlooks a new lower level dining hall, a 300-seat facility that opens onto a sheltered lakeside dining terrace; and at the north end, a double-height promenade links the extension with Showker Hall, while providing a new entry from the campus core. A wide corridor links the entry to a renovated Showker Hall lobby, a more intimate commons space leads which leads to three levels of refurbished classrooms
In addition to new teaching spaces the second floor also accommodates a double-height Great Hall, a divisible 300-person event space with a terrace overlooking the lake. Administrative offices and the dean's suite occupy the upper floors with additional provisions for faculty and new student engagement and collaboration spaces at the center of each floor. The new extension embraces three distinct outdoor spaces including a new formal entry plaza from Bluestone Drive, the Eagle Shorts Courtyard, and a new Lakeside Plaza.
