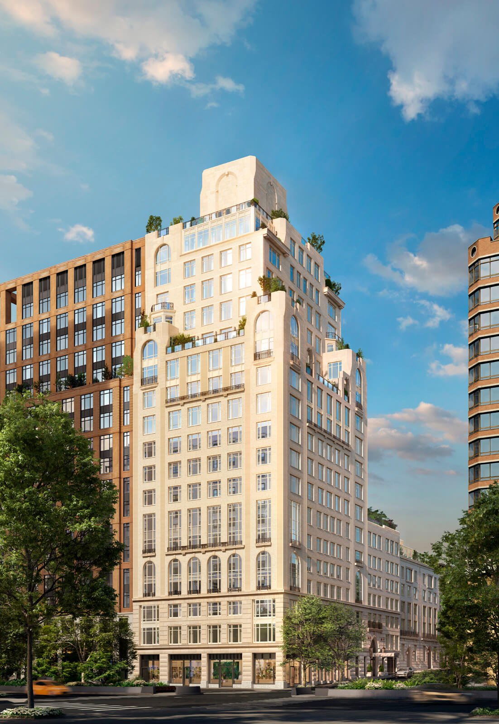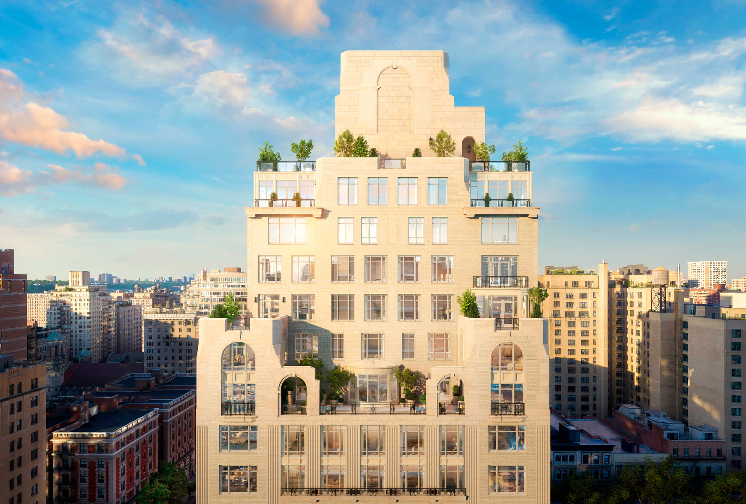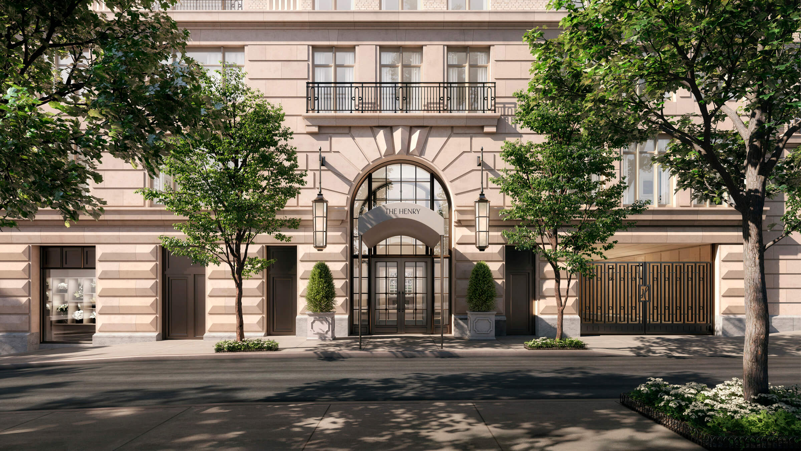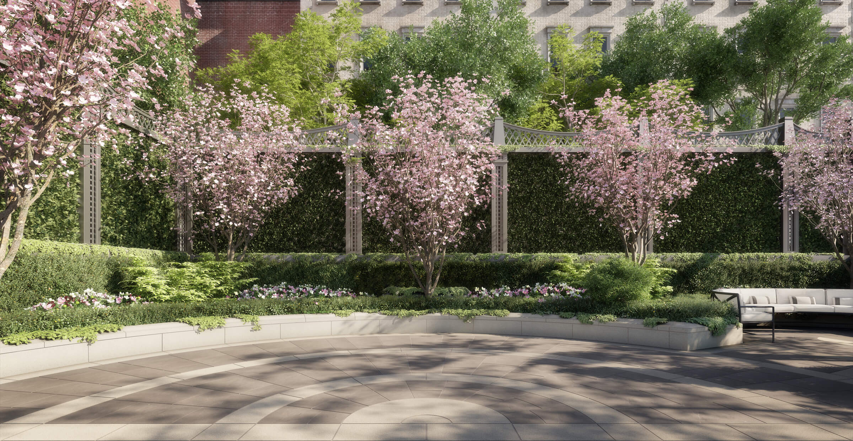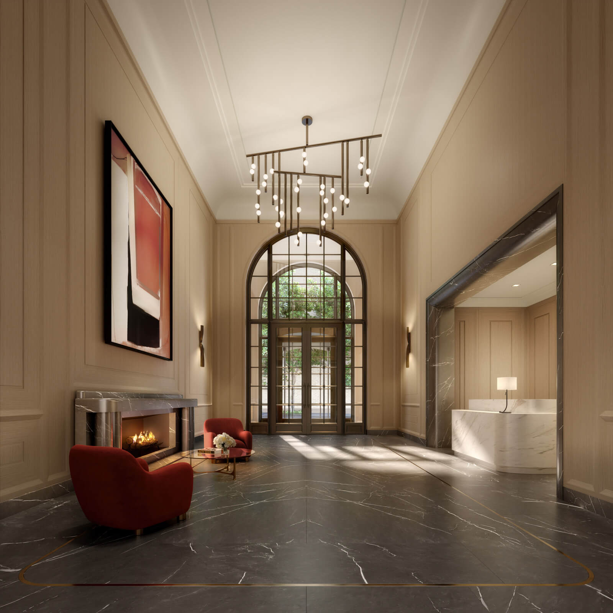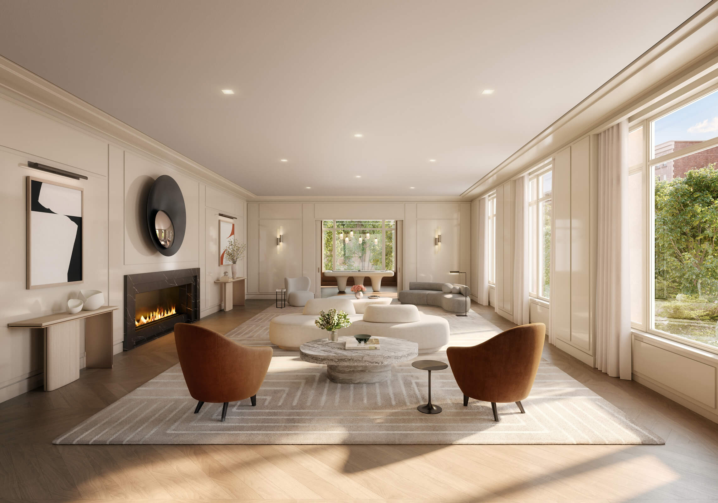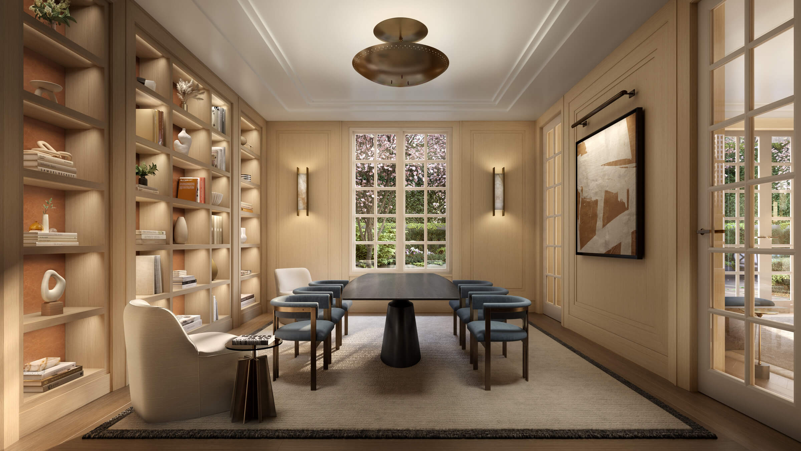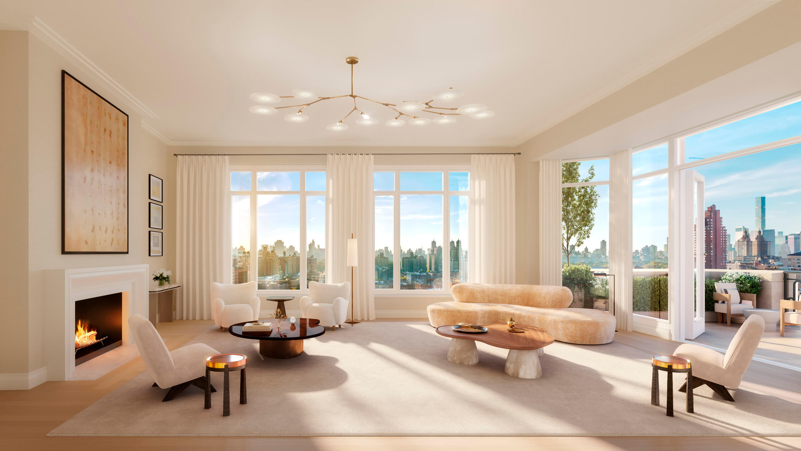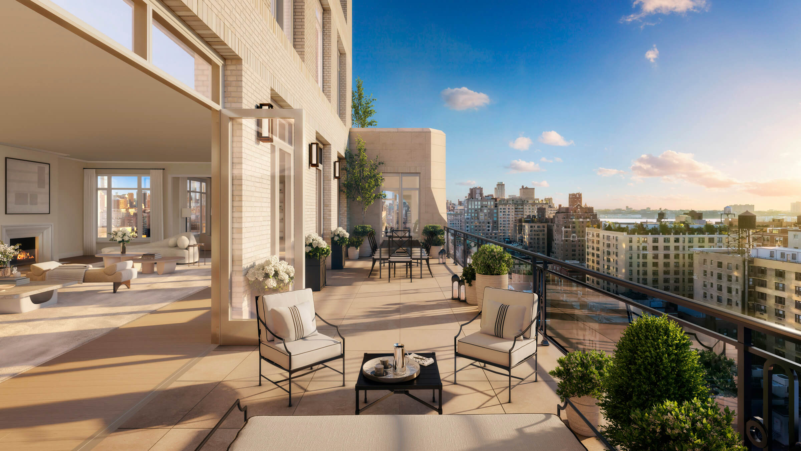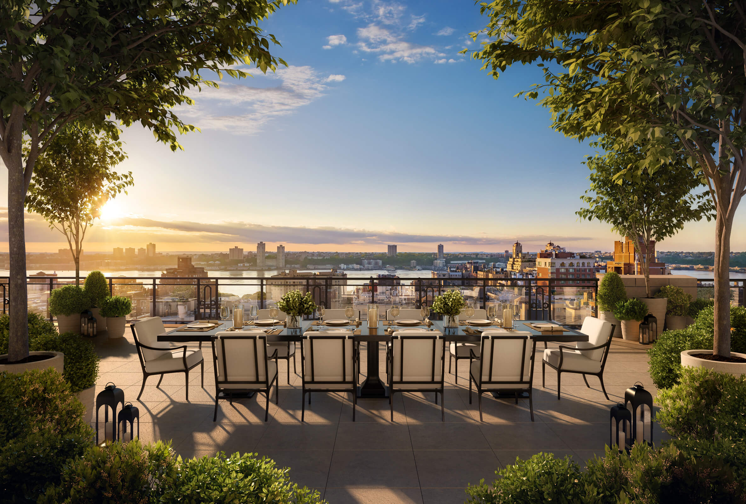Projects
The Henry
Under Constuction
Project Partners
Description
Carrying forward the Upper West Side’s tradition of 20th century palazzo-inspired buildings, The Henry is a 19-story residential tower that pays tribute to the neighborhood’s history of bold architectural ambition.
Located on 84th and Broadway, the Henry’s distinctive limestone and pale brick façade, with setback terraces, buttresses, and double-height arches that recur throughout the building, echoes the boulevard’s iconic French and Italian influences. The diamond-like expression of the rusticated base takes inspiration from the Italian Renaissance. Striking antique satin bronze metalwork complements this restrained color palette. Two townhouses attached to the tower’s primary volume employ subtle rustication at the ground level to adapt to the street’s residential scale.
The wood-panelled residential lobby, accessed via a double-height entry along 84th Street, is defined by an abstracted classicism. The entryway and lobby are located on axis with the lounge and rear courtyard, providing sightlines to lush outdoor greenery upon entry. A ground floor lounge sits between the lobby and garden, while a large window located above the fireplace offers surprise views to the garden.
The Henry prioritizes green space, with setbacks allowing terraces throughout the elevation, with a variety of outdoor rooms and a configuration of custom planters. Private terraces on the 14th and penthouse levels overlook the Hudson River, while a large outdoor dining terrace sits atop a setback on the building’s south face.
Major residential entertainment rooms are organized around a classic enfilade layout updated for contemporary New York living. Large kitchens maximize natural light with carefully placed windows and openings, providing hubs for family life and places for informal gathering. Finishes are light, bright, and airy, with a materials palette of white oak and white marble. The Henry’s amenity spaces, including a games room, bocce ball court, children’s room, gym, and wood-paneled bowling alley inspired by the houses of turn-of-the-century Long Island, are uniquely designed to create an ideal residential environment for family living.
