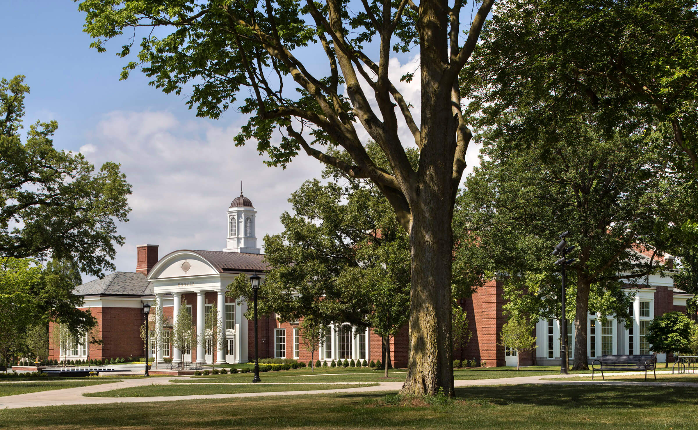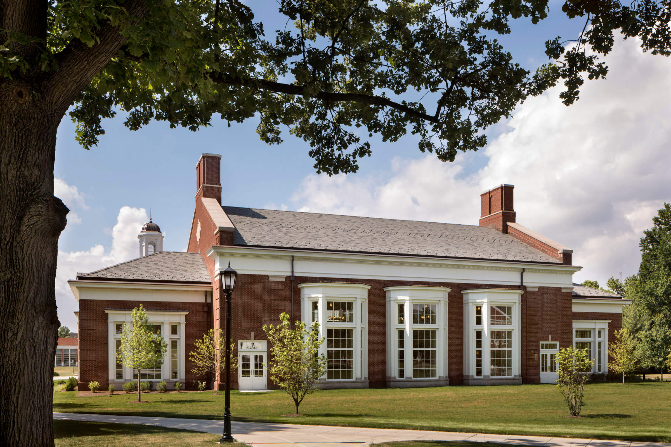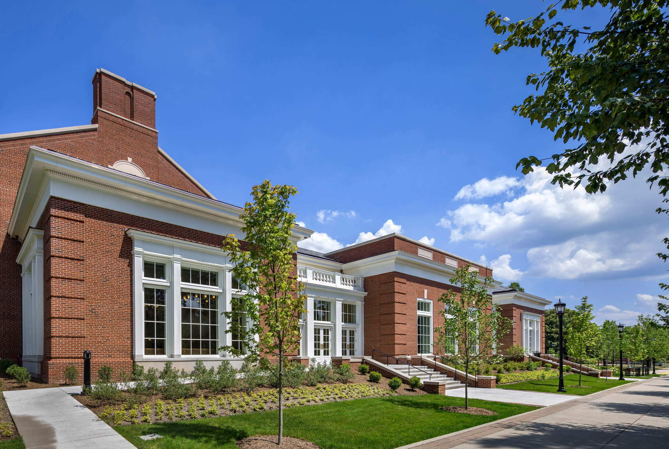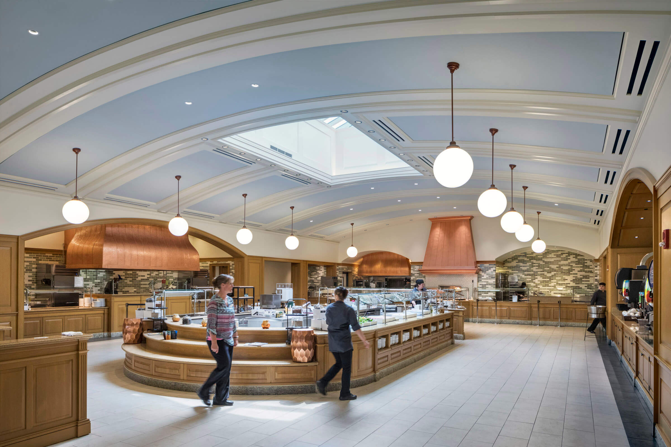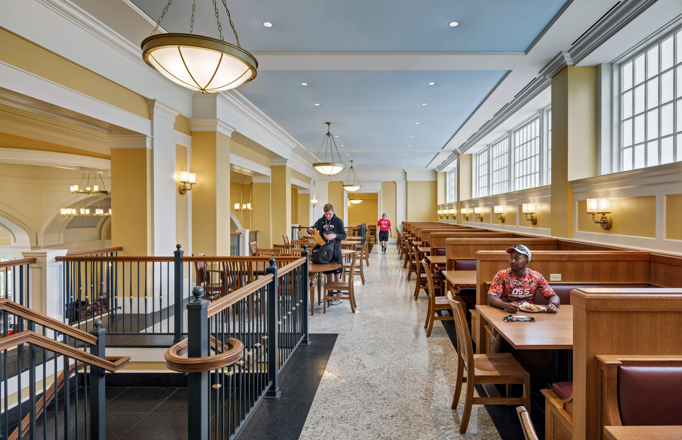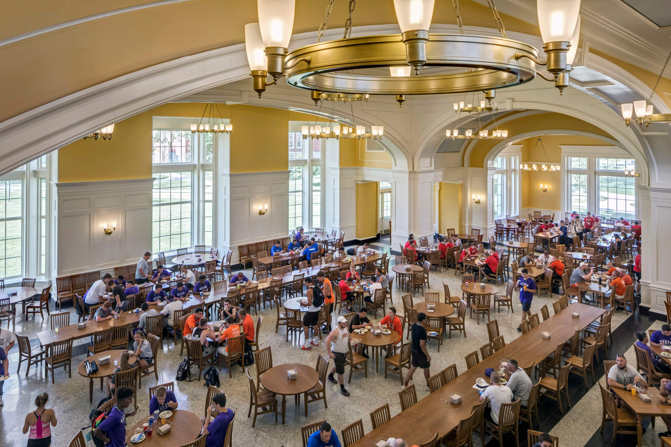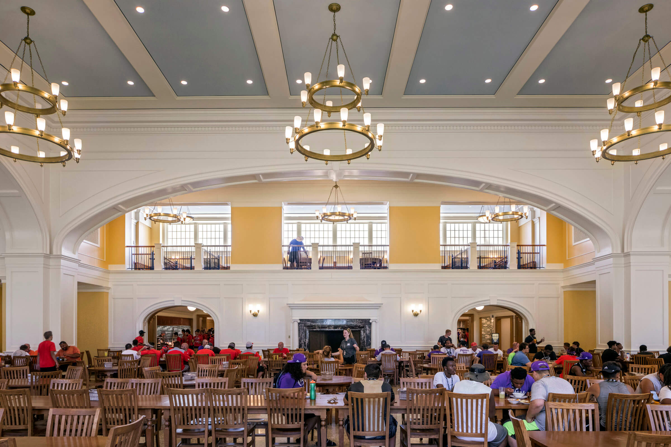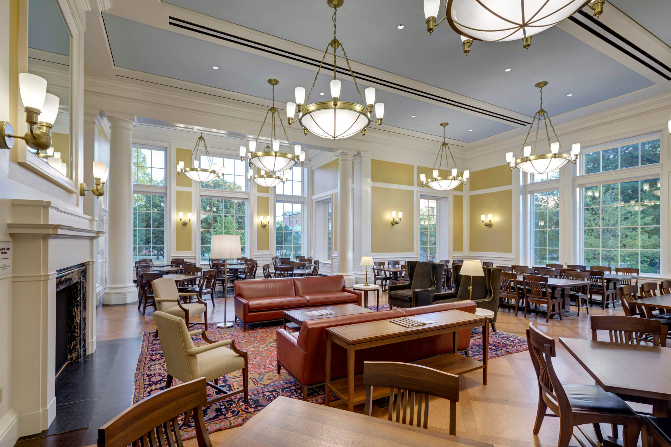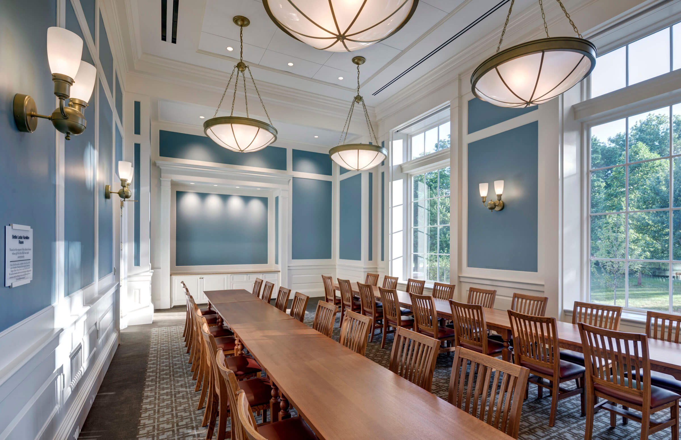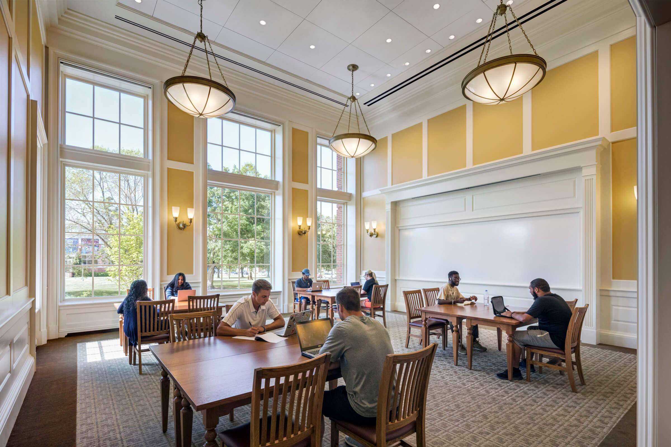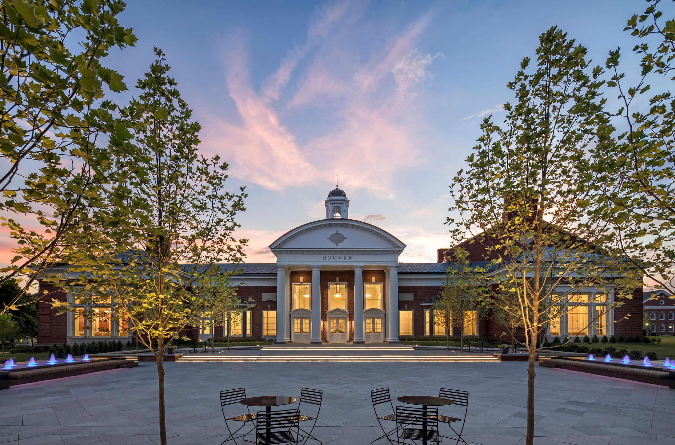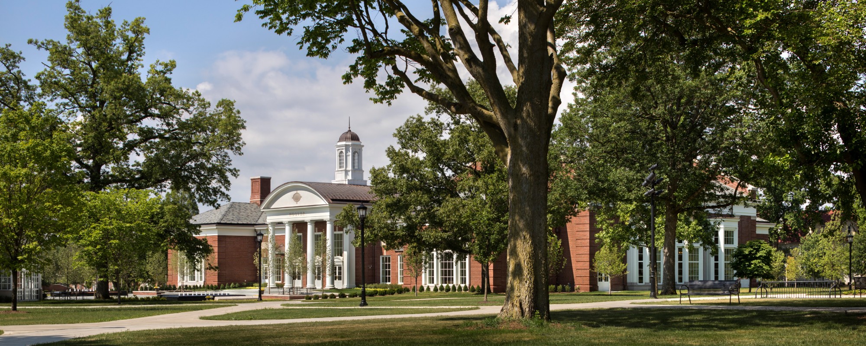
Hoover Dining Hall
The new 50,000-gross-square-foot Hoover Dining Hall offers a variety of rooms that in total seat 750. A main dining room that seats 460 for meals can be reconfigured to seat 364 for lectures and other events; a mezzanine provides an additional 112 seats for dining. The 80-seat Wallace-Stewart Commons accommodates faculty and staff dining and also acts as the University Board of Trustees' meeting room. Four special dining rooms seat groups from 12 to 50. Clear lines of circulation bypassing the dining rooms in both east-west and north-south axes integrate Hoover into the daily rhythms of campus life.
Replacing an inadequate dining hall that blocked the view from Bowman Park to DePauw's landmark 1883 East College building, Hoover Hall together with our Hubbard Center for Student Engagement, now under construction, bounds a new landscaped mall that frames the view from Hanna Street to East College. Locating the kitchen and other service spaces below grade enabled us to design Hoover Hall as a freestanding building with four fronts. Sectional doors on Hanna Street conceal the loading dock. Both Hoover Hall and the Hubbard Center carry forward the Georgian character of older campus buildings, expressed in waterstruck red brick, Indiana limestone, and painted wood trim.
The building is LEED Gold Certified.
