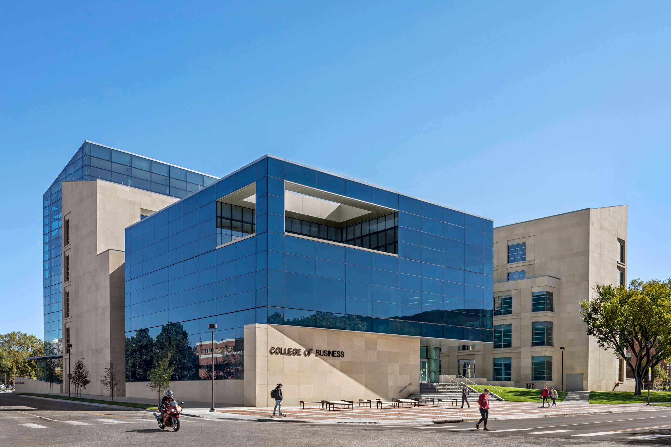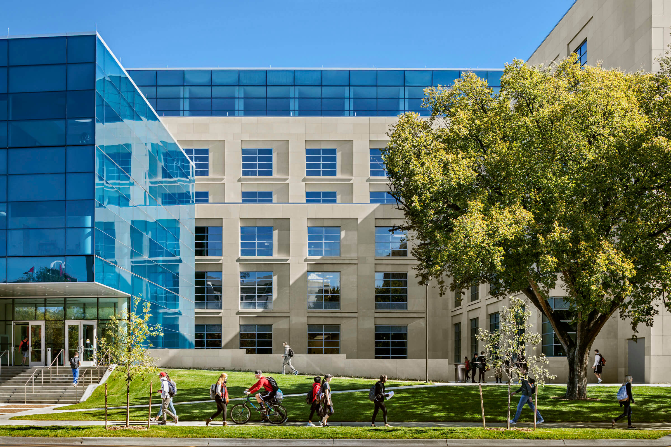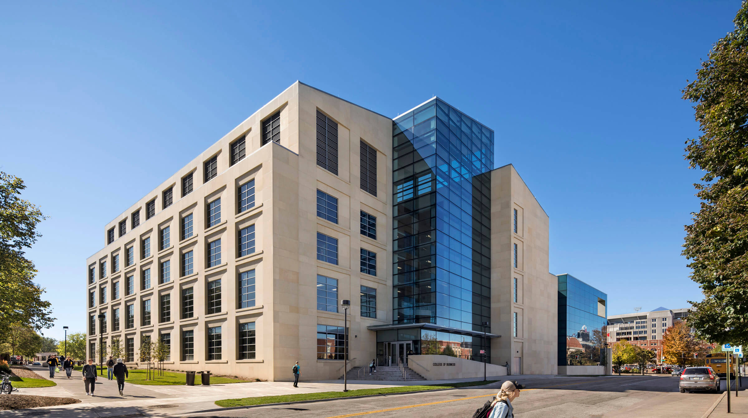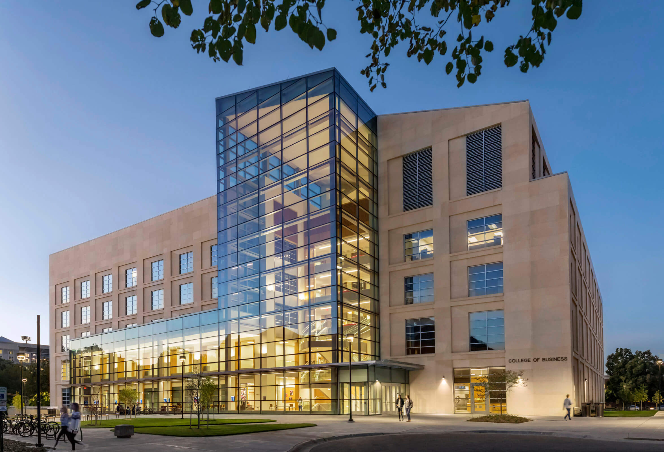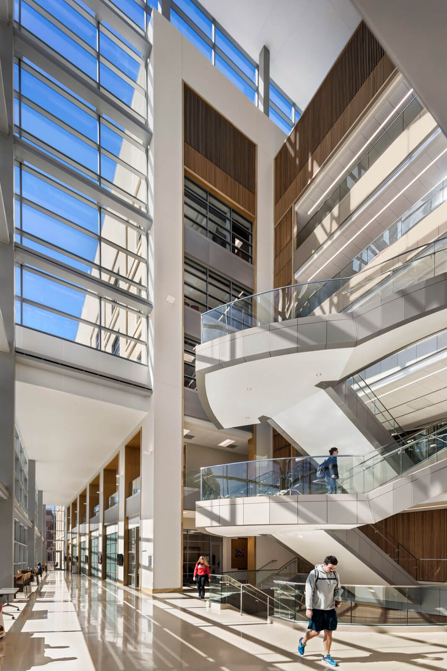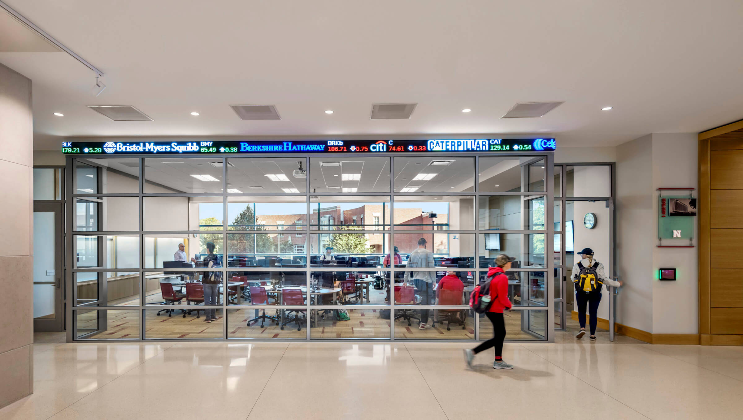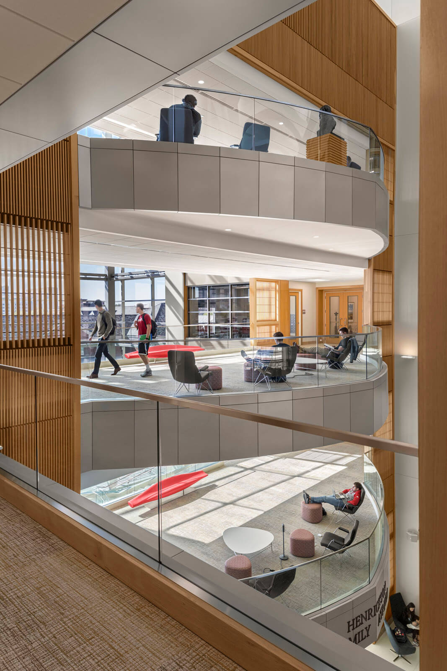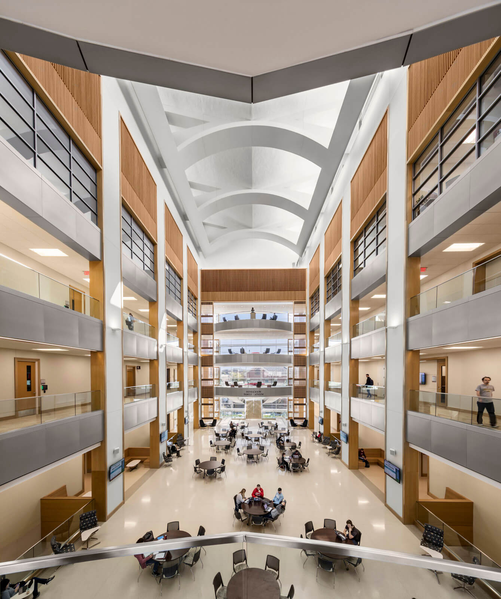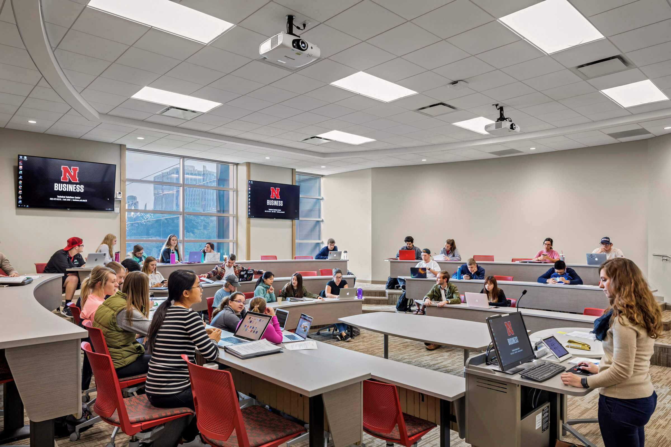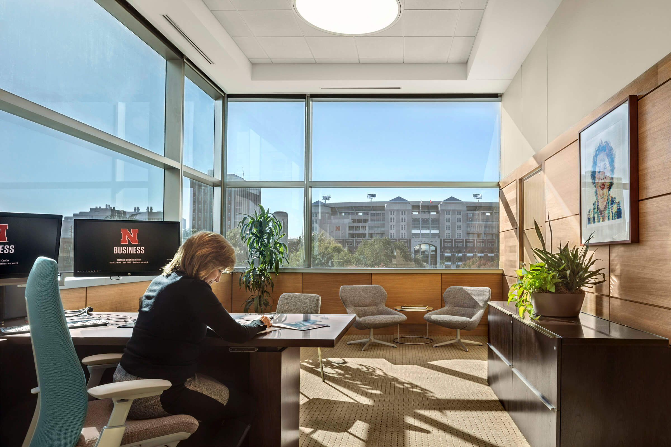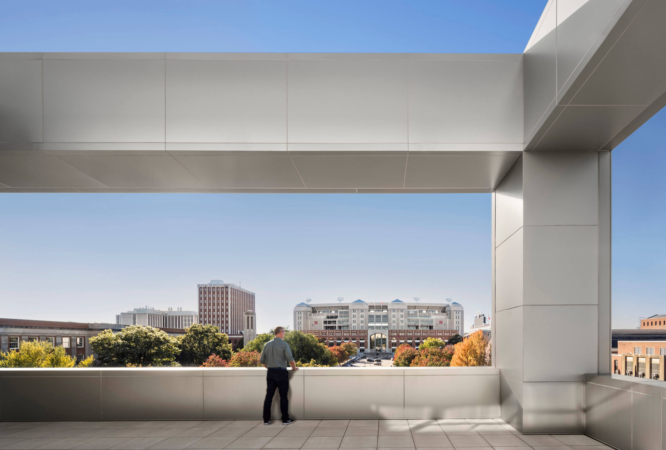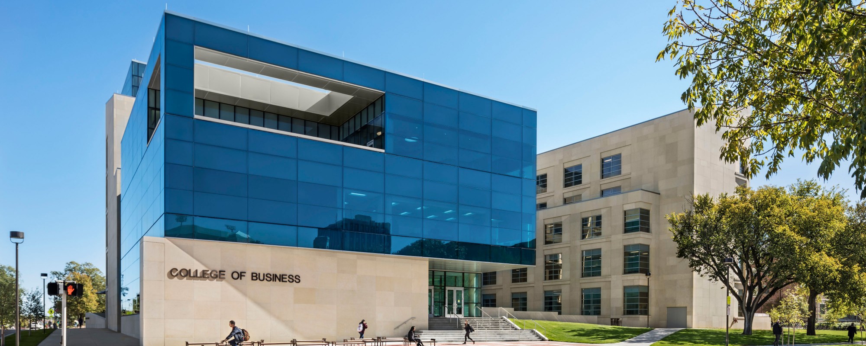
Howard L. Hawks Hall
Howard L. Hawks Hall, the new home for the College of Business Administration, heightens the College's visibility at the University of Nebraska’s Lincoln campus while reinforcing the existing campus fabric. The five-story, 240,000-square-foot building creates a focal point on axis with Memorial Stadium to the west, strengthening the definition of this significant football weekend gathering space.
The glass-clad cube at the corner of 14th and Vine Street is the public face of Hawks Hall, displaying the College’s showcase spaces and creating a ceremonial entrance from Memorial Mall. Framing the cube, offices and classrooms are stacked in two masonry clad wings flanking a central four-story atrium that runs the full length of the building, its glassy ends exposed at the north and south. Entrances at both ends of the atrium collect pedestrians from the east and open into large, glassy lobby spaces with sculptural stairs that lead up and down to the classroom floors. A two-story gallery space along the south of the building and a small café provide informal gathering and collaboration spaces at the ground floor that will enrich the academic experience at the College of Business Administration. These spaces have views to a pedestrian plaza to the south, an amenity that is shared with the Kauffman Center.
Two auditoria and several large classrooms are located on the lower level with a pre-function space and generous corridors that open onto a landscaped sunken courtyard. Student support services are located on the first floor along with a few classrooms. The second floor comprises a graduate wing and the remaining undergraduate classrooms arranged around the main floor of the atrium—the heart of the new building. The atrium is the central gathering space for Hawks Hall and can be reconfigured for events such as dinners, lectures, and career fairs. The remaining levels contain public corridors with views to the atrium and entrances to research and outreach centers strategically located adjacent to departmental office suites. Collaboration spaces are provided throughout the building—closed rooms on the lower levels, open spaces within office suites, and open collaboration for faculty and students overlooking the atrium on upper levels.
The warm masonry cladding is complemented by a metal roof and glass curtain walls that provide a sense of both openness and permanence. The project is pursuing LEED Silver Certification.
The glass-clad cube at the corner of 14th and Vine Street is the public face of Hawks Hall, displaying the College’s showcase spaces and creating a ceremonial entrance from Memorial Mall. Framing the cube, offices and classrooms are stacked in two masonry clad wings flanking a central four-story atrium that runs the full length of the building, its glassy ends exposed at the north and south. Entrances at both ends of the atrium collect pedestrians from the east and open into large, glassy lobby spaces with sculptural stairs that lead up and down to the classroom floors. A two-story gallery space along the south of the building and a small café provide informal gathering and collaboration spaces at the ground floor that will enrich the academic experience at the College of Business Administration. These spaces have views to a pedestrian plaza to the south, an amenity that is shared with the Kauffman Center.
Two auditoria and several large classrooms are located on the lower level with a pre-function space and generous corridors that open onto a landscaped sunken courtyard. Student support services are located on the first floor along with a few classrooms. The second floor comprises a graduate wing and the remaining undergraduate classrooms arranged around the main floor of the atrium—the heart of the new building. The atrium is the central gathering space for Hawks Hall and can be reconfigured for events such as dinners, lectures, and career fairs. The remaining levels contain public corridors with views to the atrium and entrances to research and outreach centers strategically located adjacent to departmental office suites. Collaboration spaces are provided throughout the building—closed rooms on the lower levels, open spaces within office suites, and open collaboration for faculty and students overlooking the atrium on upper levels.
The warm masonry cladding is complemented by a metal roof and glass curtain walls that provide a sense of both openness and permanence. The project is pursuing LEED Silver Certification.
