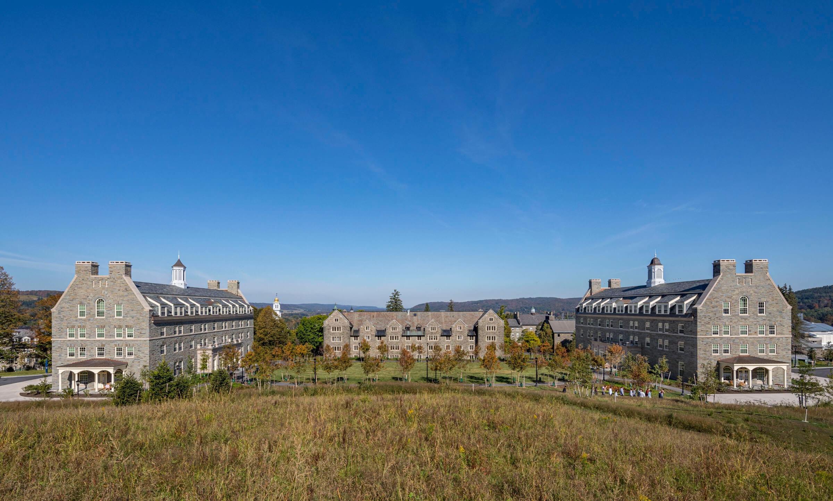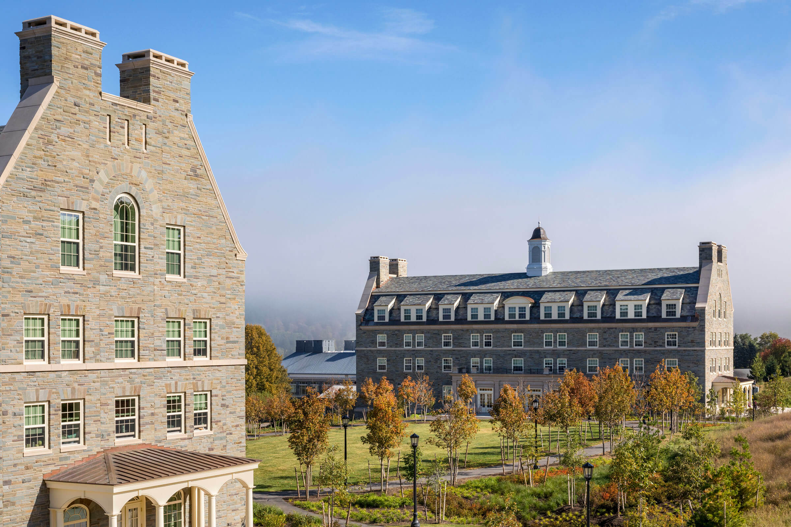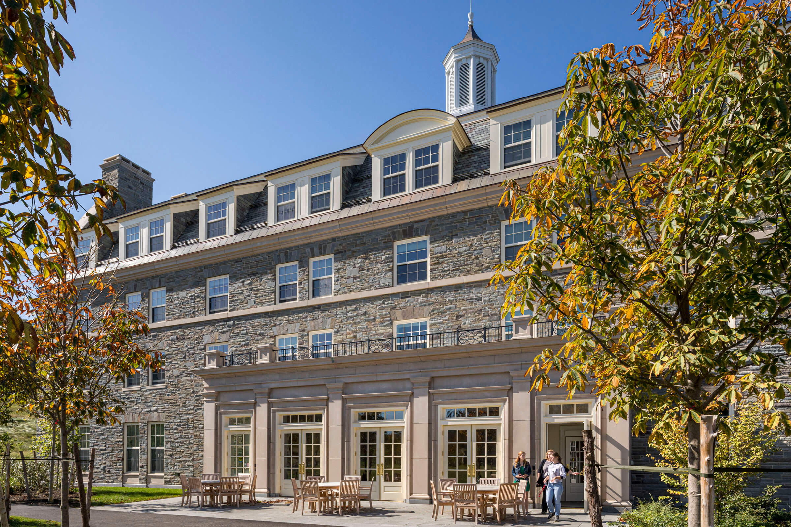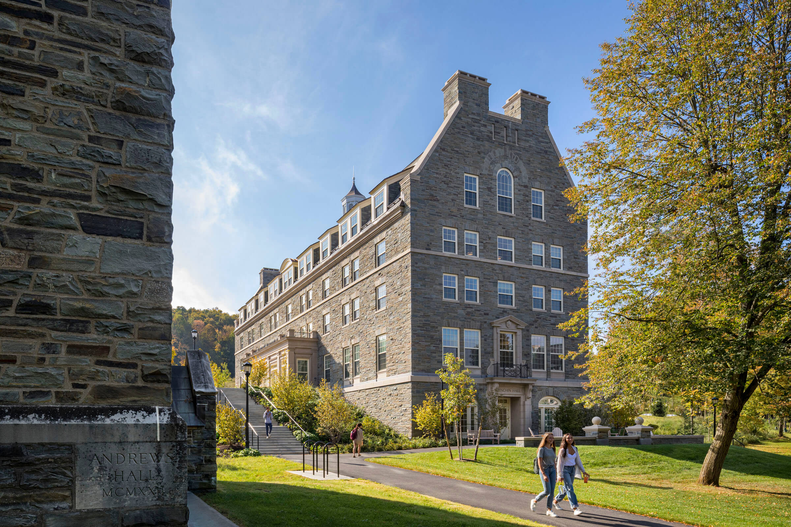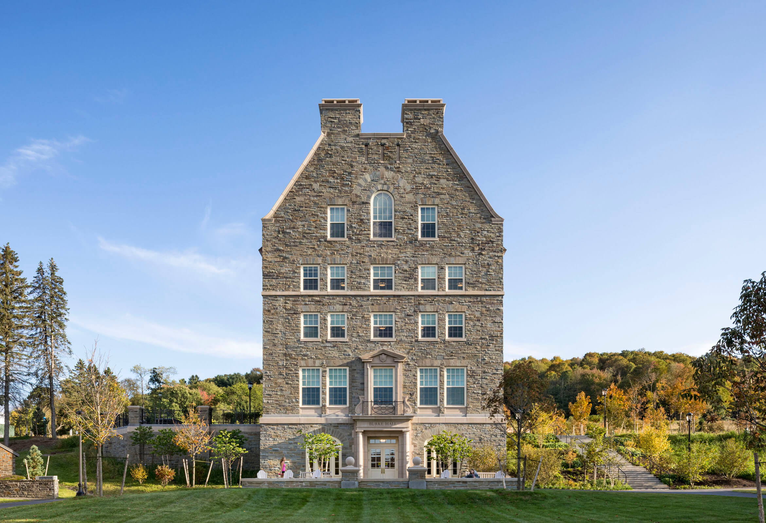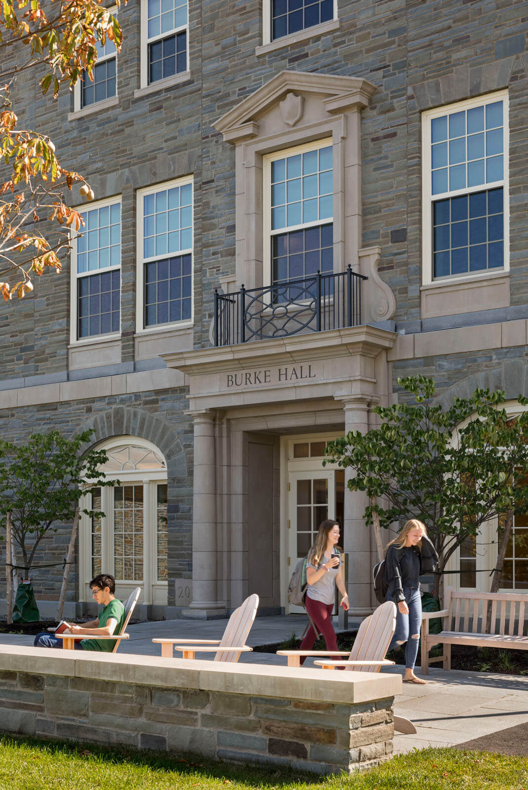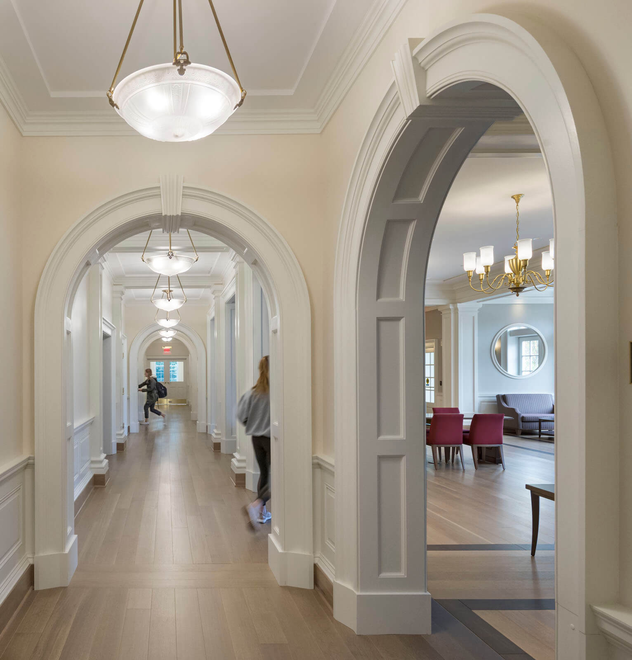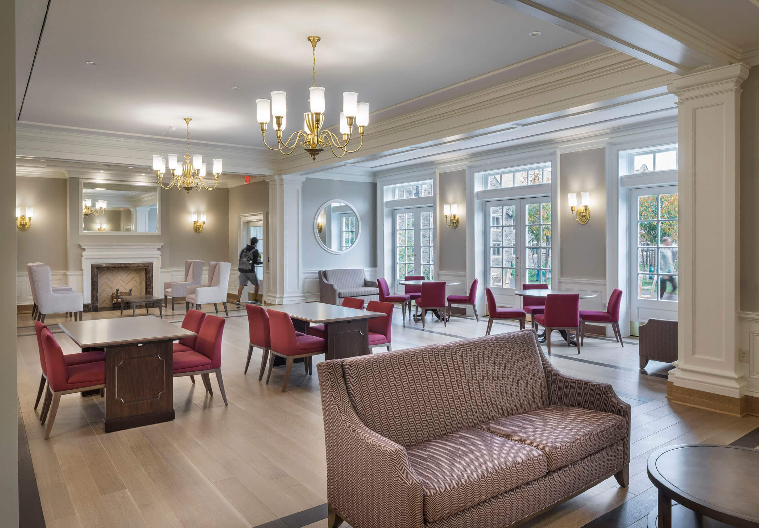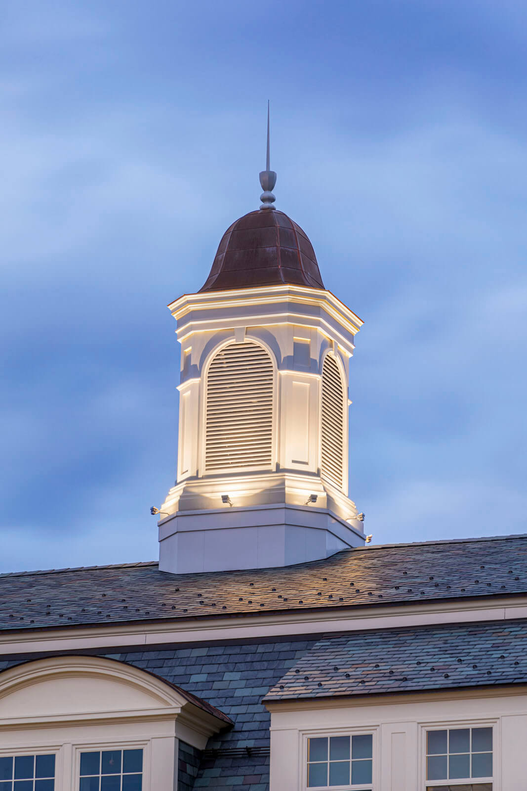
Jane Pinchin and Burke Halls
RAMSA helped Colgate University transform their on-campus housing and redefine the student experience with Jane Pinchin and Burke Halls, the first new projects built specifically to support Colgate's Residential Commons initiative. As the foundation of students' living and learning experience, the new residences respect the 200-year-old campus plan and its traditional architectural character while establishing a new standard for responsible growth.
Each Commons comprises multiple residential buildings, supporting members with a community that lasts throughout their experience at Colgate alongside unique opportunities for personal growth outside the classroom. Both Pinchin and Burke Halls are central to this initiative, providing housing for 105 students in double rooms and suites as well as generous seminar and study rooms, offices, lounges, and communal kitchens. Designed to promote a strong sense of community, these flexible shared spaces are available to all members of the Commons regardless of where they live.
The pair of structures are located on a prominent slope rising from Colgate's historic residential quad, sensitively woven into the campus fabric between existing housing. To help preserve the campus's natural beauty, RAMSA set the five-story buildings partially into the landscape with their lower floors below grade, ensuring they don't loom over the old campus. Negotiating this steep slope, each building offers two sets of entrances: a lower lobby opening onto the historic residential quad, and a first-floor commons that opens onto a newly created quad between the two student residences.
Pinchin and Burke Halls are "fraternal twins" clad in locally quarried bluestone with unique cast stone accents and cupolas. Their form, materials, and restrained ornament continue the architectural vocabulary established by the university's first building, West Hall, in 1827. The robust building envelope, in conjunction with other integrated sustainable design strategies, helped the buildings earn LEED-Gold certification. High-tech performance tracking reflects the university's ongoing commitment to its carbon-neutral status, and has inspired a friendly competition between students to use less energy.
Jane Pinchin and Burke Halls are vital parts of Colgate's ongoing strategic plan and demonstrate a way forward that respects the past while strengthening the campus community and Colgate's distinctive sense of place.
