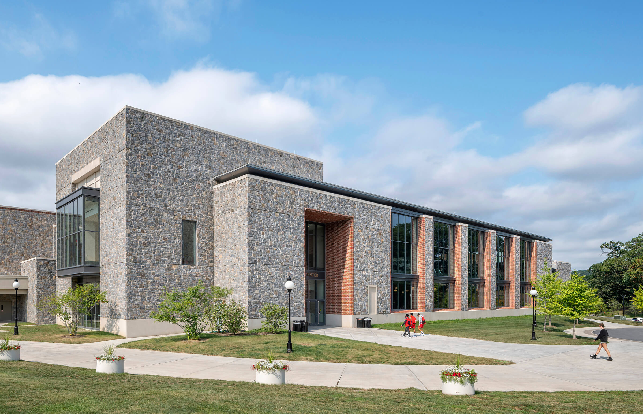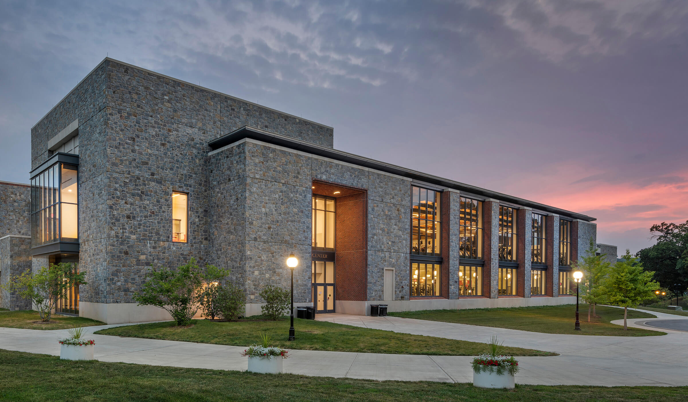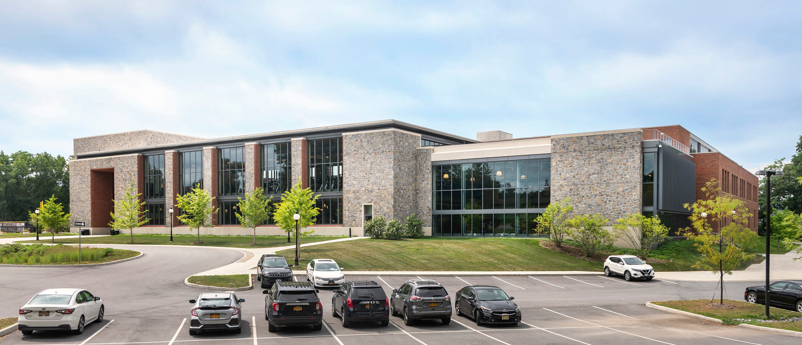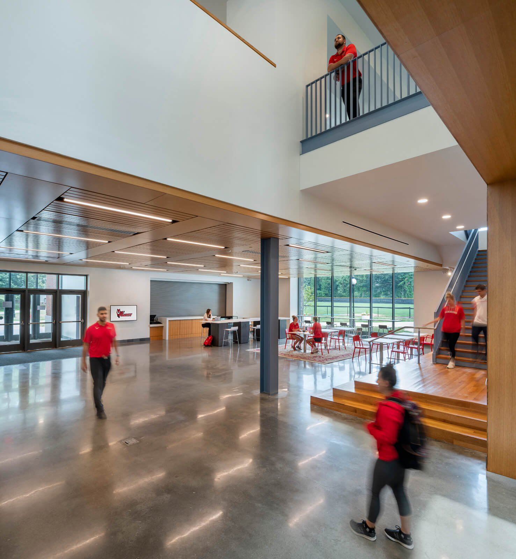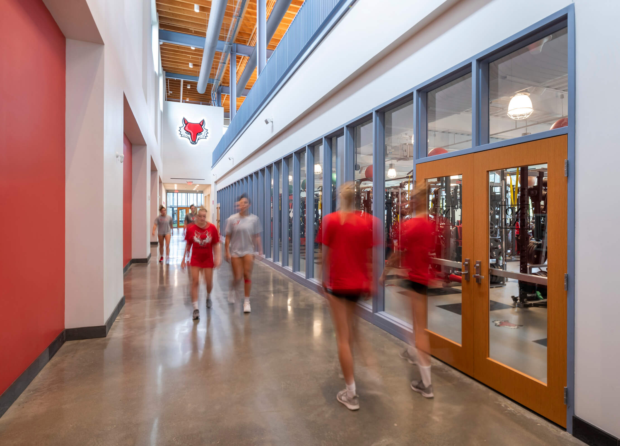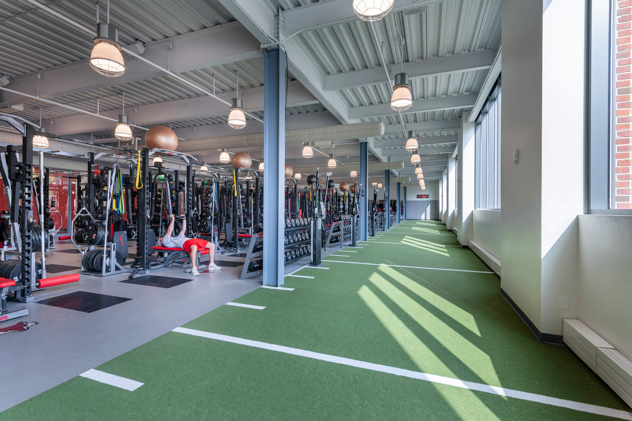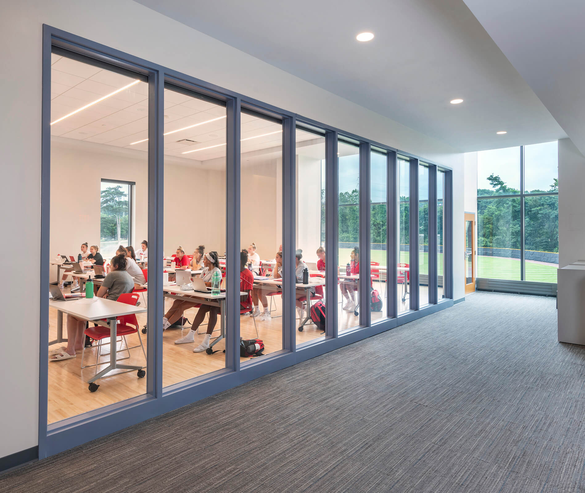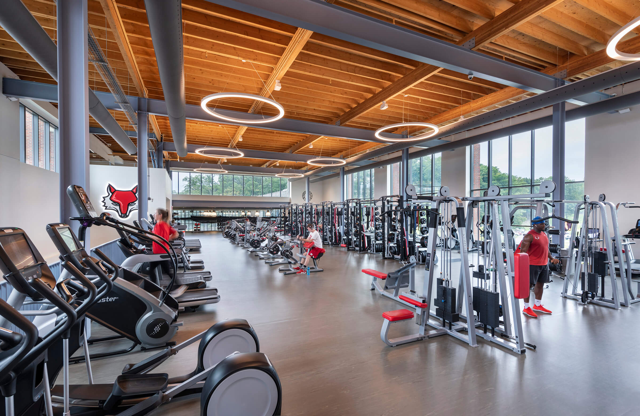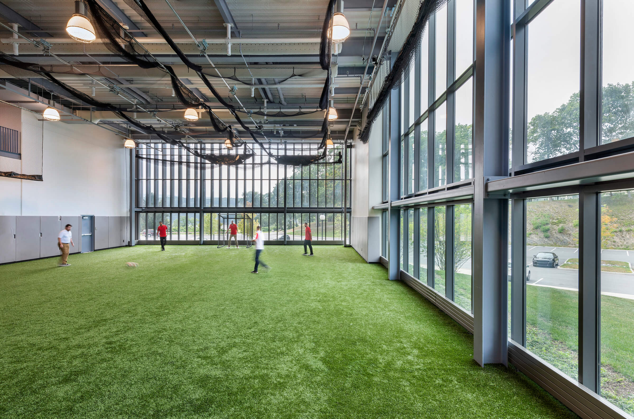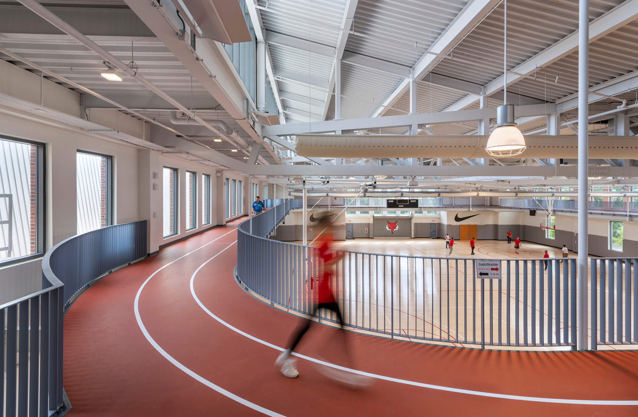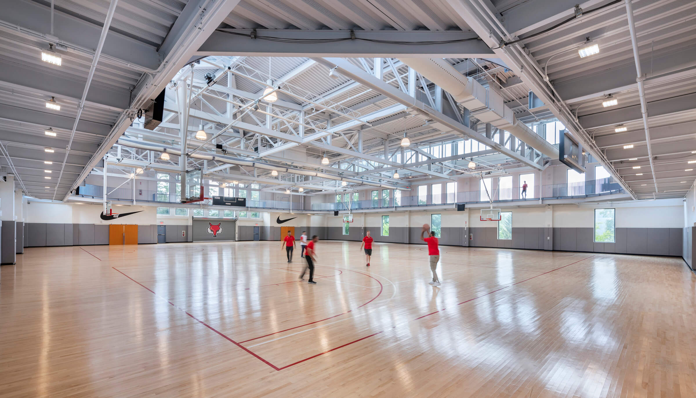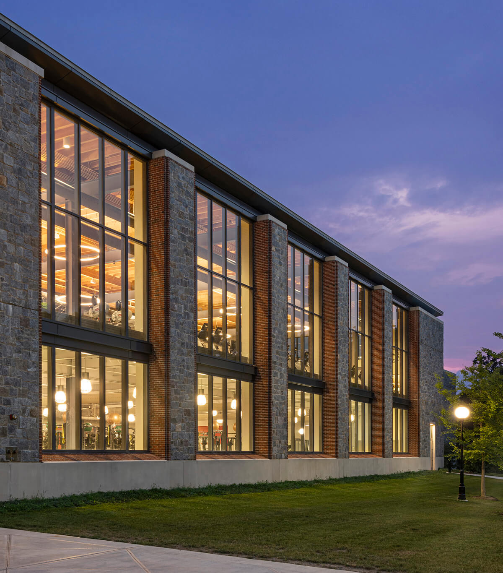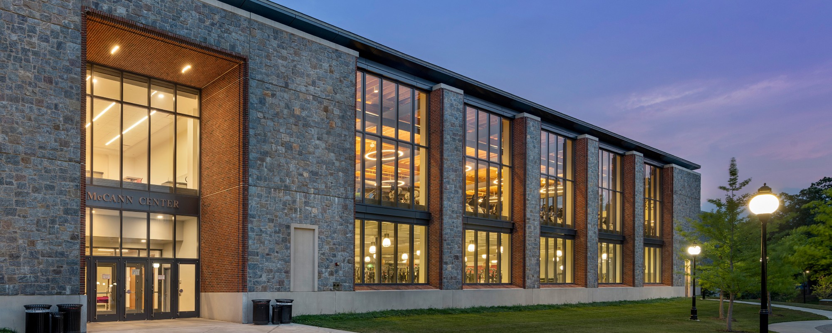
McCann Center Expansion
The first phase of the McCann Center Expansion project completed in 2011, consisted of a 10,000-square-foot addition to the existing athletic center building. The expansion added team locker rooms, coaches’ locker rooms, players’ lounges, a video editing suite, offices, conference rooms, and a screening room. The initial addition, completed in 2011, served as the first step in a plan to unify aesthetically disparate facilities into a coherent athletic precinct complementing the Hudson River Gothic of the Marist campus. The stone addition to the gymnasium significantly improves first impressions of the campus for those arriving from the south.
The second phase replaces an addition from the 1990’s. The new wing carries forward the quiet Gothic architectural tradition of Marist’s campus, connecting it visually to the rest of the campus. The new addition houses health, wellness, and recreation spaces to meet the needs of today’s students.
