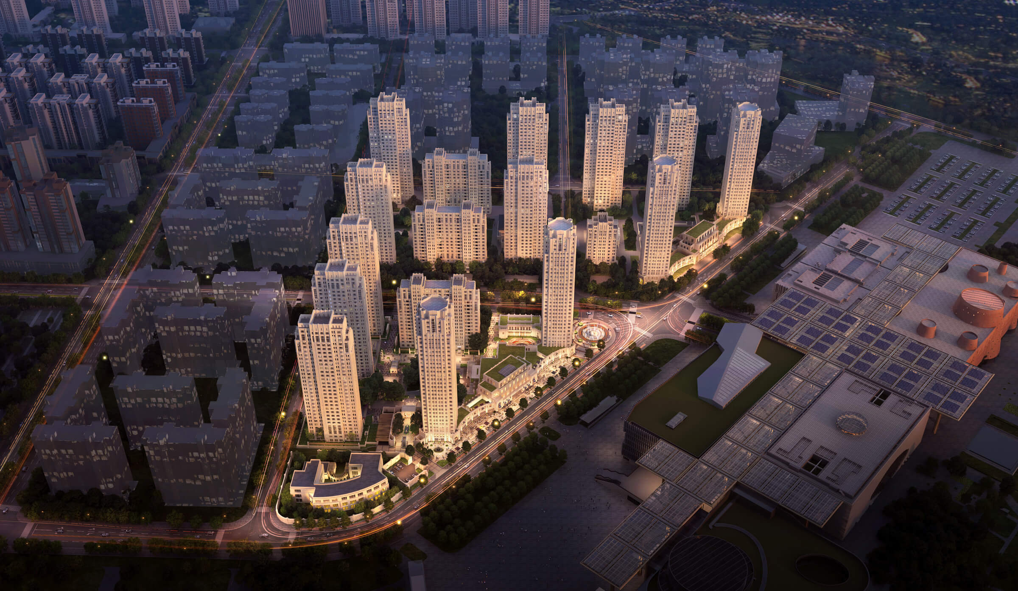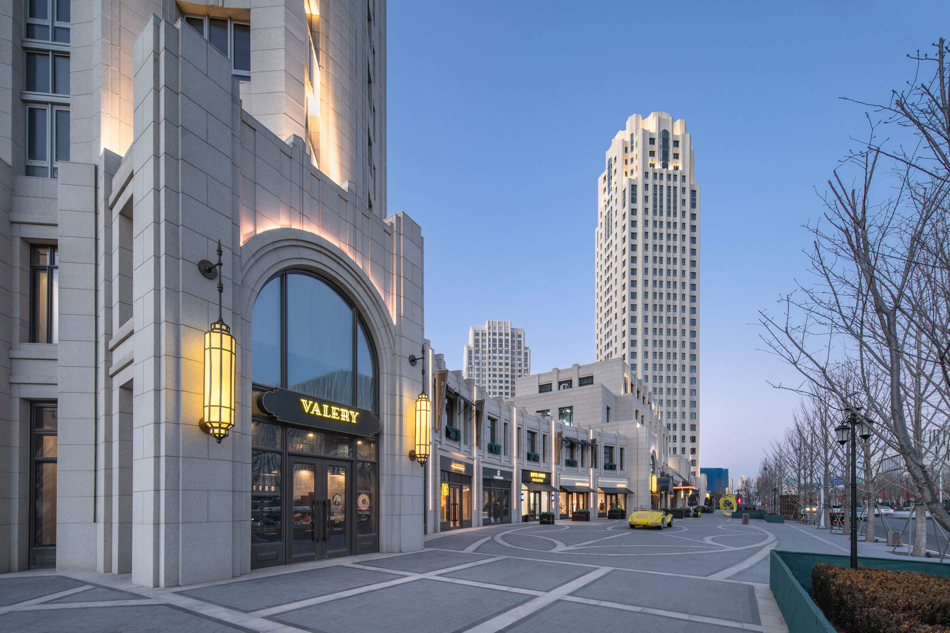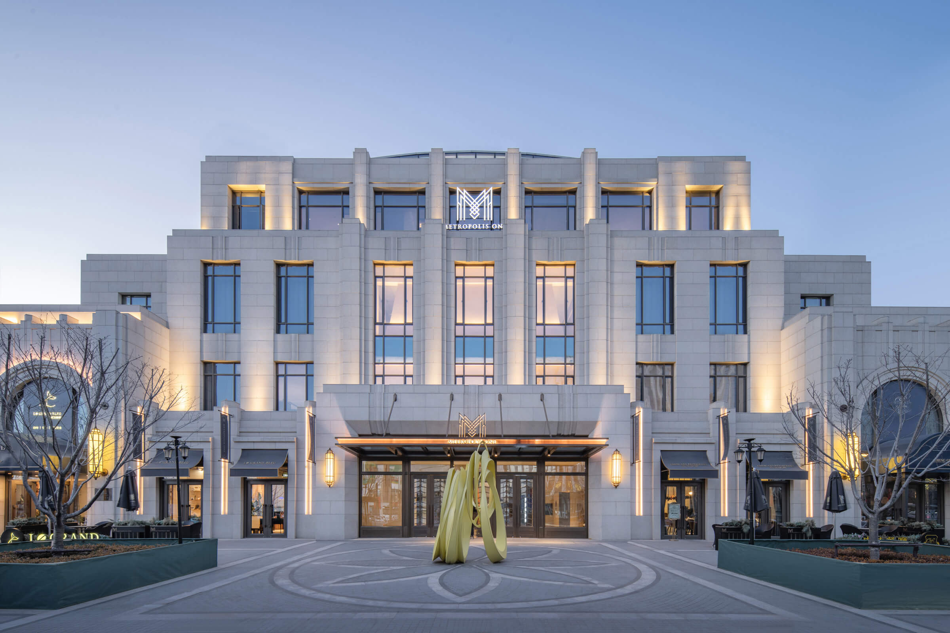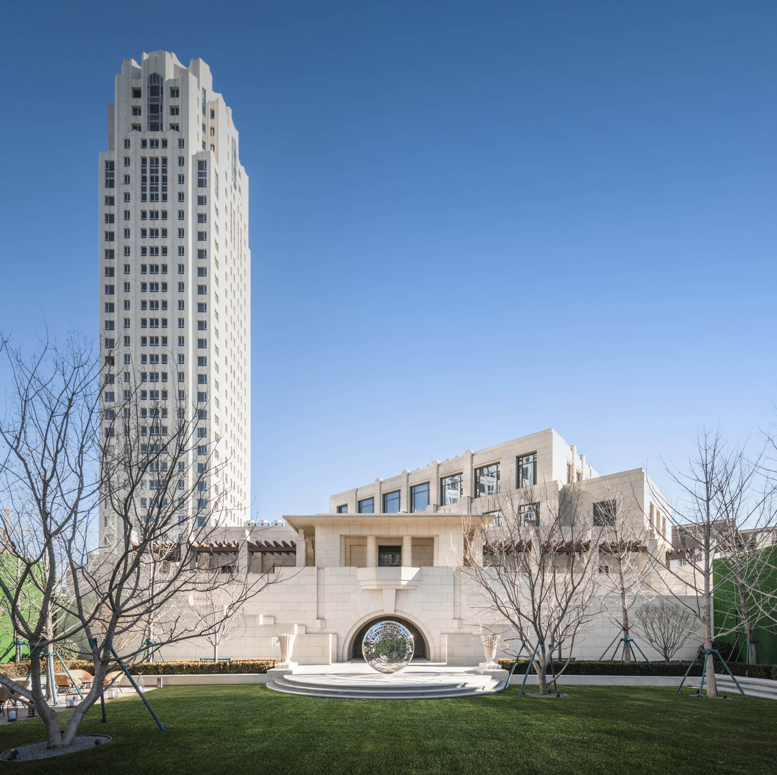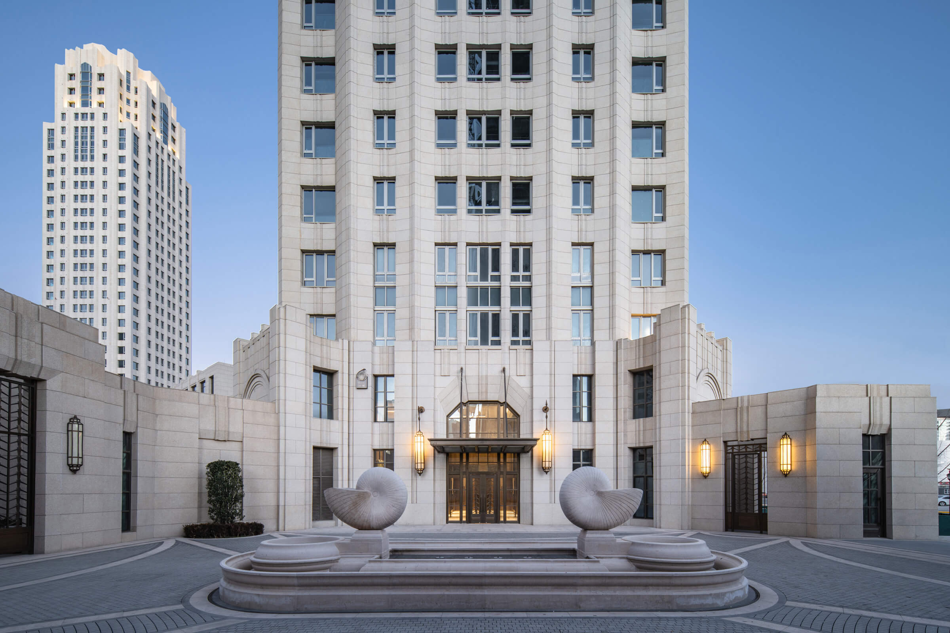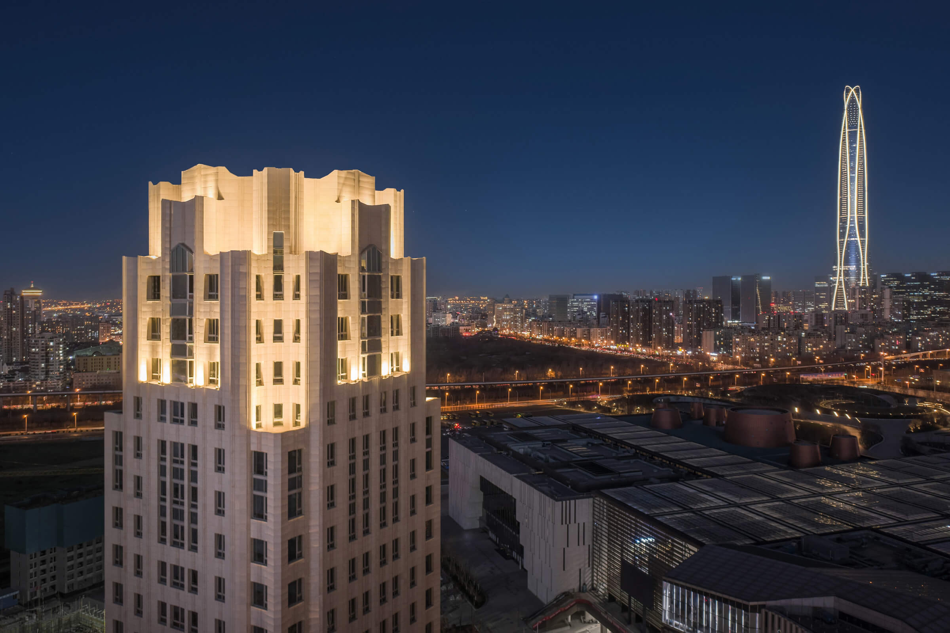Projects
Metropolis One
Phase I Completion 2021
Project Partners
Description
Robert A.M. Stern Architects' master plan for Metropolis One creates a fine-grain pedestrian-oriented neighborhood at a key site in Tianjin's new Binhai district where the city faces the new Binhai Cultural Center across a diagonal boulevard, Xusheng Road. Our master plan calls for a healthy mix of uses organized into three blocks transected by a single street for cars, Jiefang Road. Multistory retail buildings form an inviting shopping street, intended for both residents and for tourists visiting the Cultural Center across Xusheng Road: to either side of central malls, sweeping shopfronts embrace semielliptical plazas focused by distinctive polychrome paving patterns. This shopping street is anchored by four residential towers that rise to mark this special location within the new district on the skyline as they march along the diagonal. To the west, residential enclaves are composed of buildings of varying heights that define a hierarchy of appropriately scaled sidewalks, landscaped courtyards, and small parks. Together, the healthy mix of uses is intended to promote development that is walkable and rooted in the history and future of Tianjin.
In addition to the master plan for the entire three-block site, our firm was responsible for the architectural design of the southern block that is currently under construction. We've given Metropolis One a uniquely appropriate identity, with highly articulated golden granite facades for both the retail buildings and the residential towers that marry local principles with cosmopolitan inspirations, including Hugh Ferriss's 1929 "Metropolis of Tomorrow" and Ralph Walker's One Wall Street in New York, to enrich the buildings' vertical expression.
