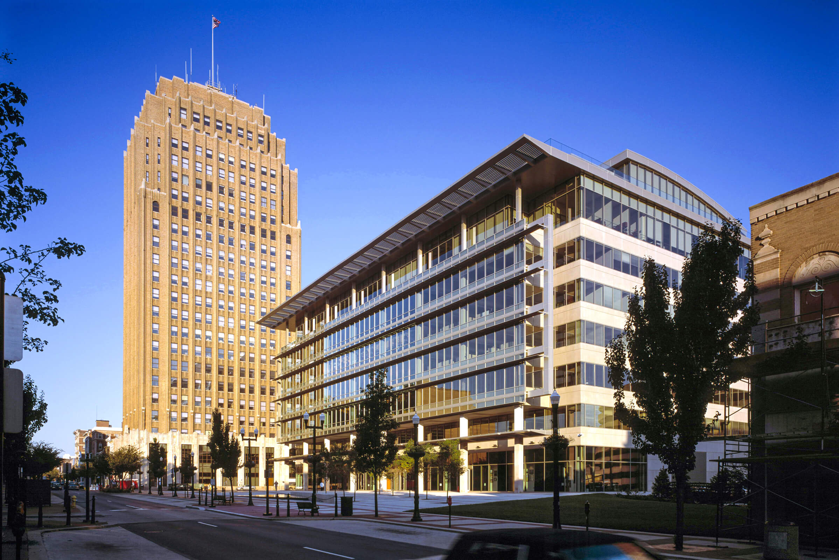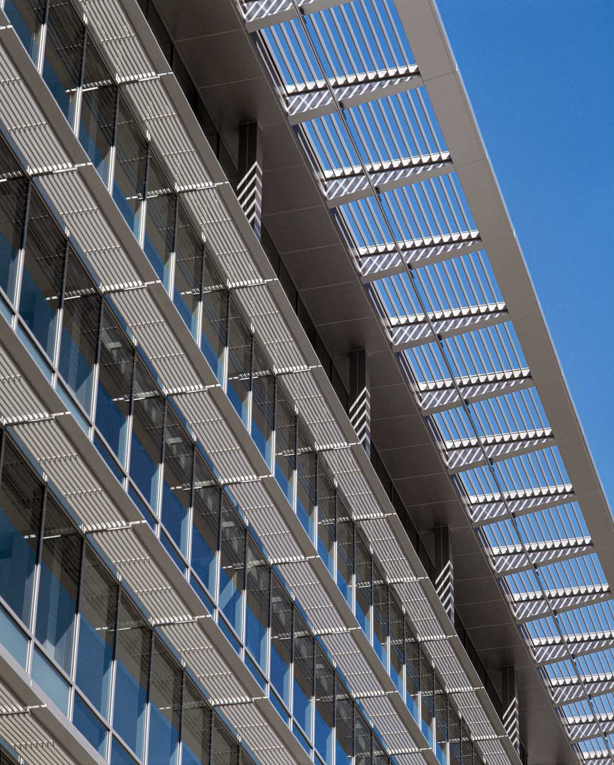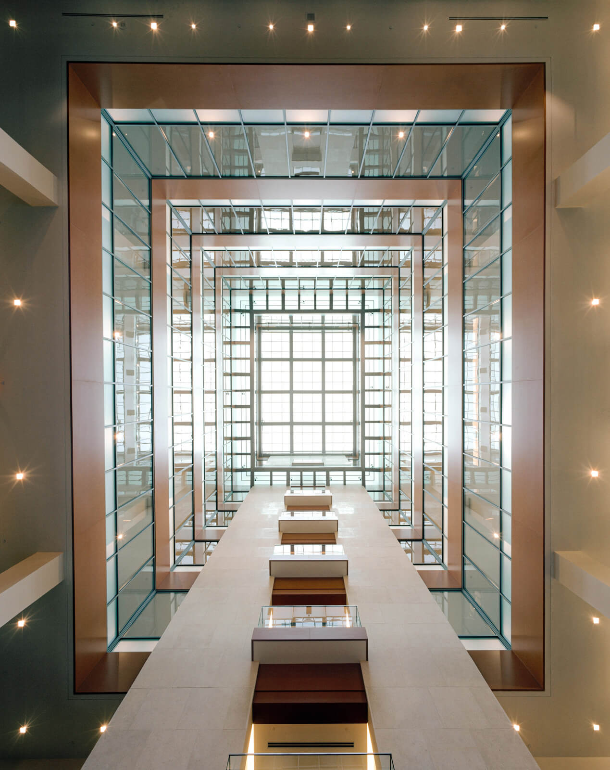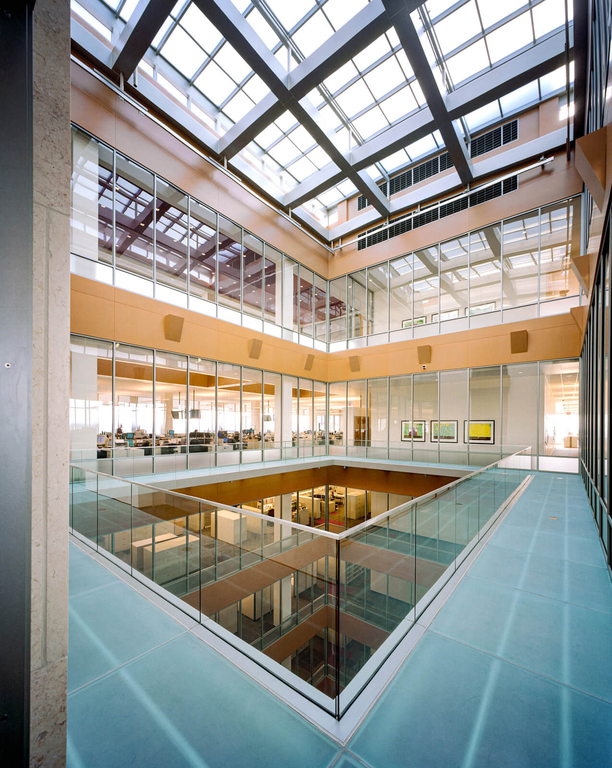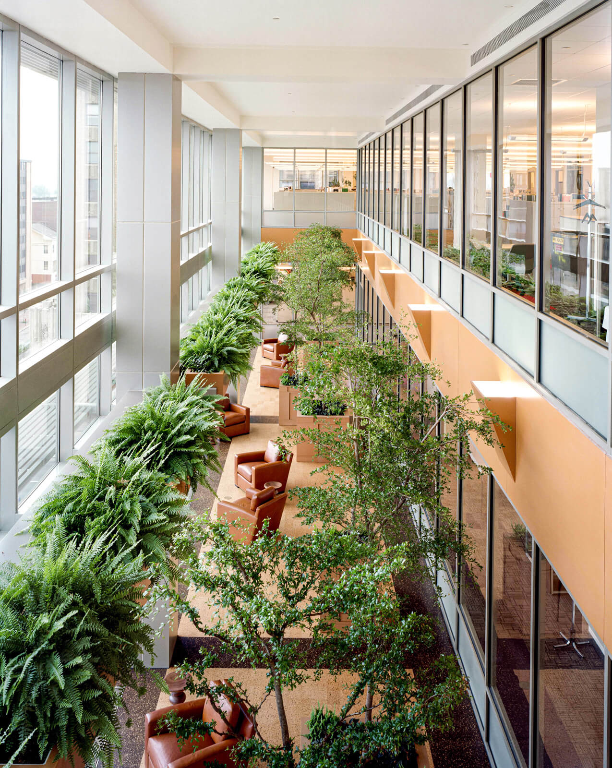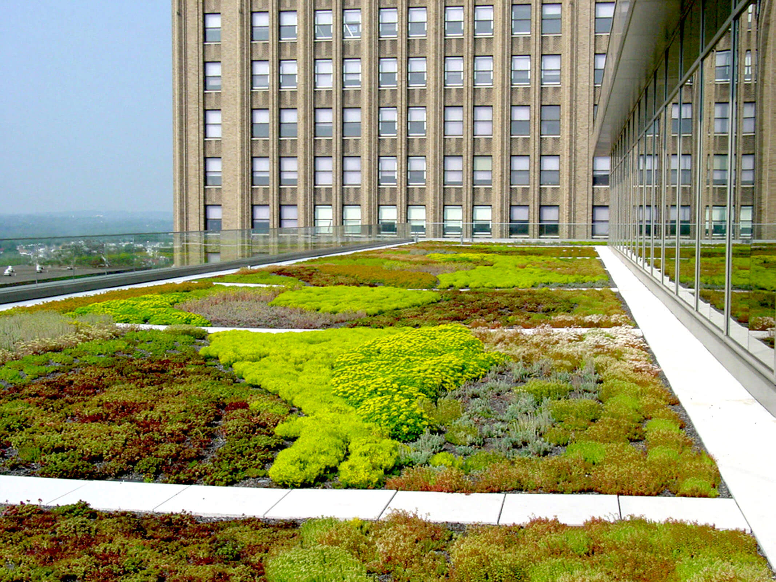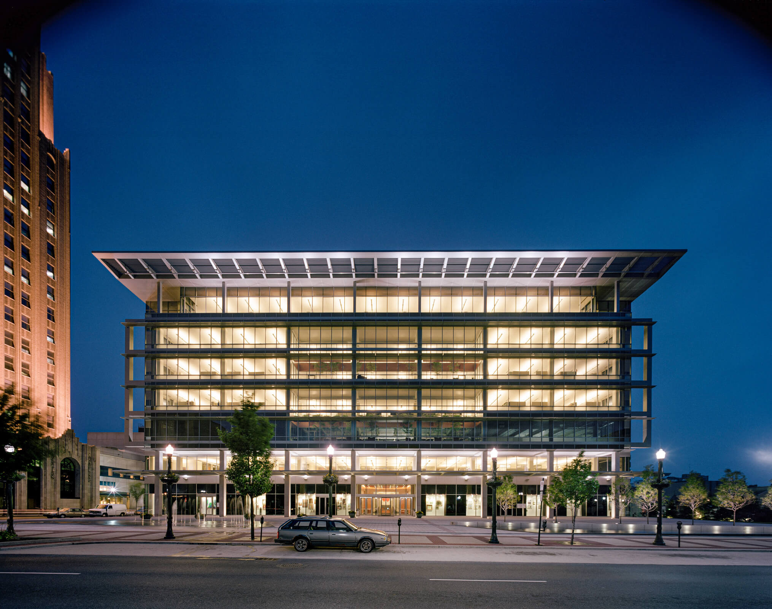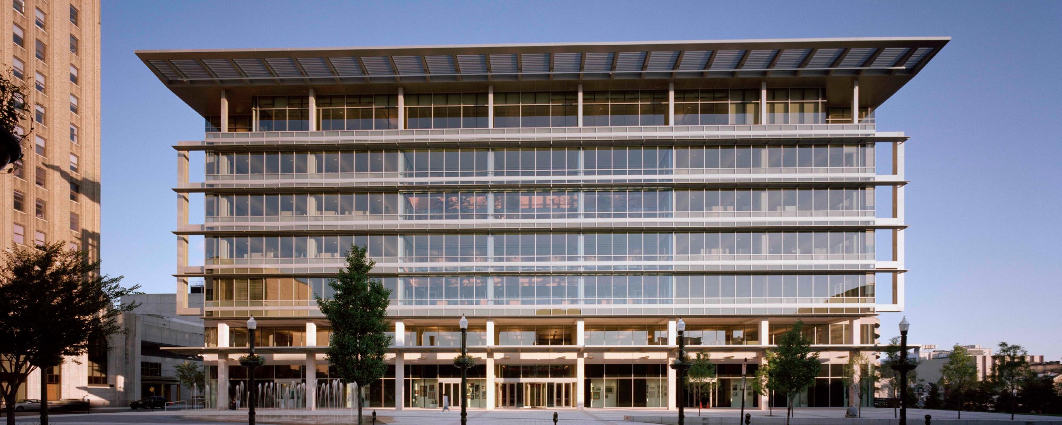
The Plaza at PPL Center
The Plaza at PPL Center is a statement of the ongoing commitment of the Allentown-based energy company PPL and our developer client, Liberty Property Trust, to the revitalization of this historic city's downtown and to environmentally sustainable design. The LEED™ Gold certified building was a first-place winner in the large building category in the 2004 Northeast Sustainable Energy Association awards program and one of the American Institute of Architects Committee on the Environment's 2004 Top Ten award winners. Energy audits for the building's first year of operation confirm that it consumes 40% less energy than a typical office building of its size and type though its environmental design features added only 4% to its construction cost.
The site, at the corner of North Ninth Street and Hamilton Street, was home to the former Hess Brothers Department Store, a mainstay shopping destination for the Allentown community until its closing in 1995. Lying just east of the historic Pennsylvania Power and Light Tower (Helmle, Corbett, and Harrison, 1928; now to be known as the Tower at PPL Center), the former Hess site has been envisioned as the western anchor of the Hamilton Mall-Hamilton Street axis.
Our design for the Plaza at PPL Center realizes this potential with a 287,000 gsf multi-tenant office building with a half-acre, south-facing landscaped plaza which creates a generous forecourt for the building while strengthening the historic tower's position as the city's prominent landmark. The plaza provides a welcome public gathering space in the heart of the downtown with a combination of flexible and permanent outdoor seating for outdoor dining, a bosque of shade trees, and a fountain focal point. The plaza paving extends beyond the plaza to create a pedestrian-friendly campus environment by unifying The Plaza at PPL Center with the existing PPL Tower and North buildings.
Within the building, the main double-height lobby and two secondary entrances converge on an 8-story, central atrium which brings natural light from the top of the building down through all eight floors while providing a centralized, common point of orientation. A unique feature of this building are the two two-story south-facing winter garden spaces, integrated into the typical office floors, one above the other, that overlook the plaza.
The site, at the corner of North Ninth Street and Hamilton Street, was home to the former Hess Brothers Department Store, a mainstay shopping destination for the Allentown community until its closing in 1995. Lying just east of the historic Pennsylvania Power and Light Tower (Helmle, Corbett, and Harrison, 1928; now to be known as the Tower at PPL Center), the former Hess site has been envisioned as the western anchor of the Hamilton Mall-Hamilton Street axis.
Our design for the Plaza at PPL Center realizes this potential with a 287,000 gsf multi-tenant office building with a half-acre, south-facing landscaped plaza which creates a generous forecourt for the building while strengthening the historic tower's position as the city's prominent landmark. The plaza provides a welcome public gathering space in the heart of the downtown with a combination of flexible and permanent outdoor seating for outdoor dining, a bosque of shade trees, and a fountain focal point. The plaza paving extends beyond the plaza to create a pedestrian-friendly campus environment by unifying The Plaza at PPL Center with the existing PPL Tower and North buildings.
Within the building, the main double-height lobby and two secondary entrances converge on an 8-story, central atrium which brings natural light from the top of the building down through all eight floors while providing a centralized, common point of orientation. A unique feature of this building are the two two-story south-facing winter garden spaces, integrated into the typical office floors, one above the other, that overlook the plaza.
