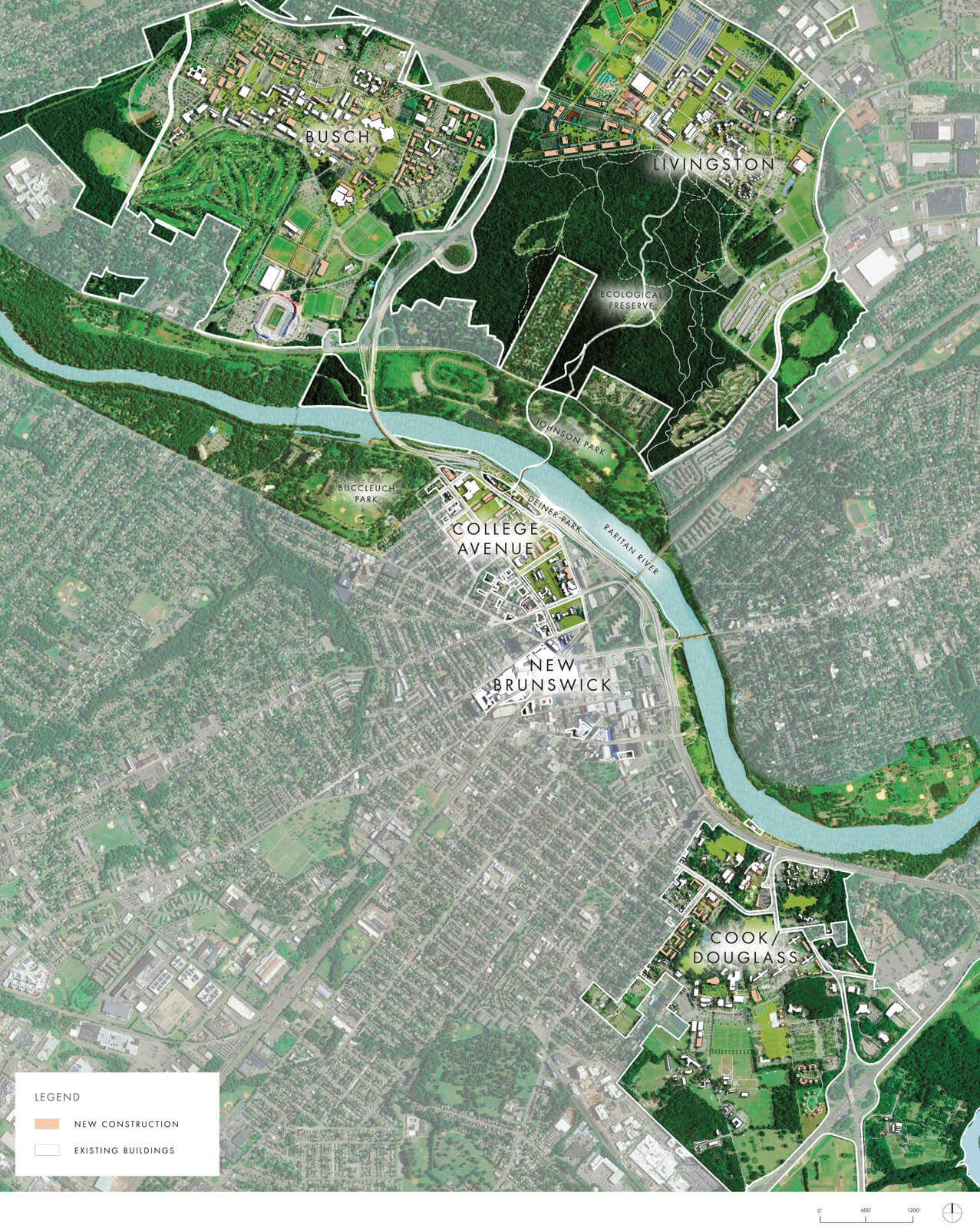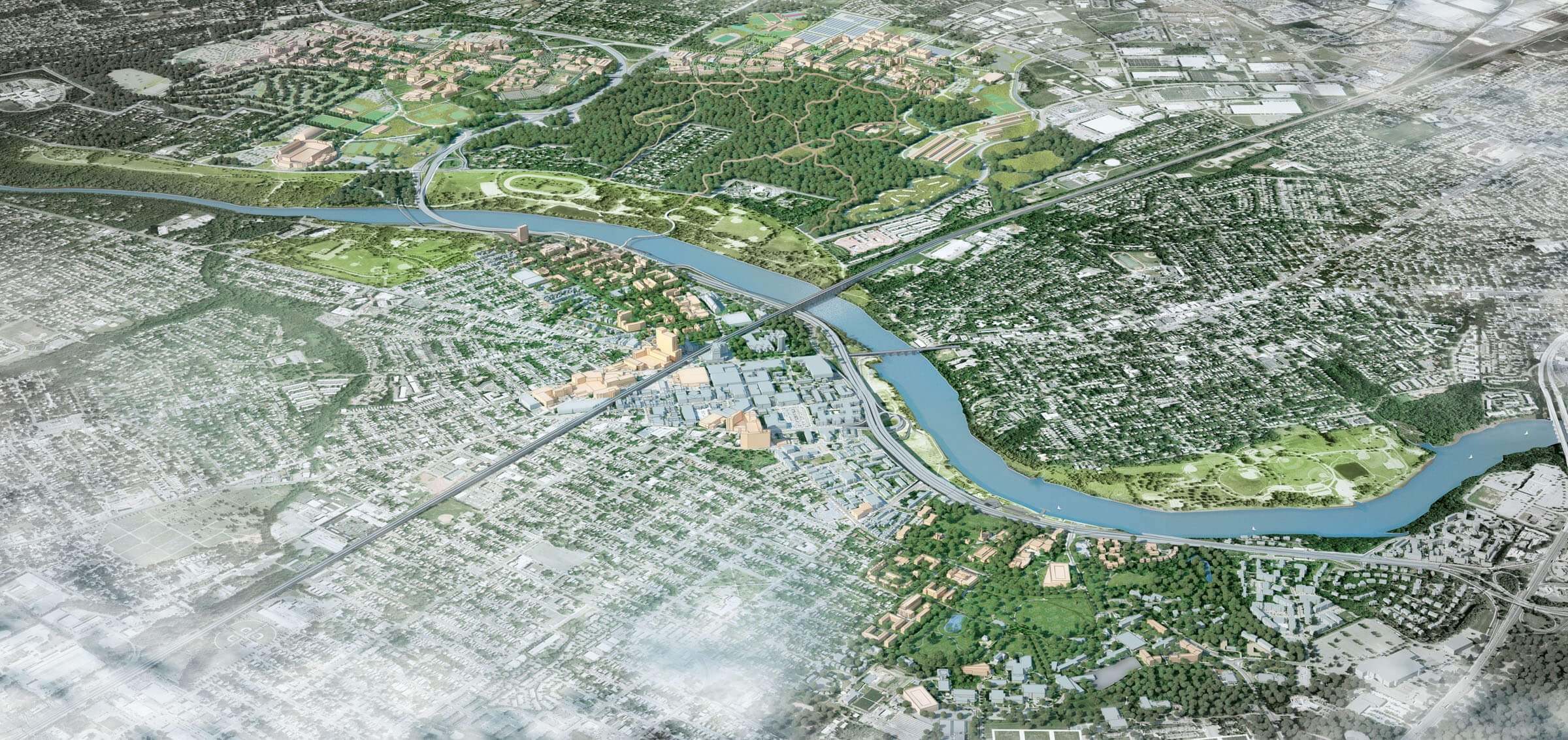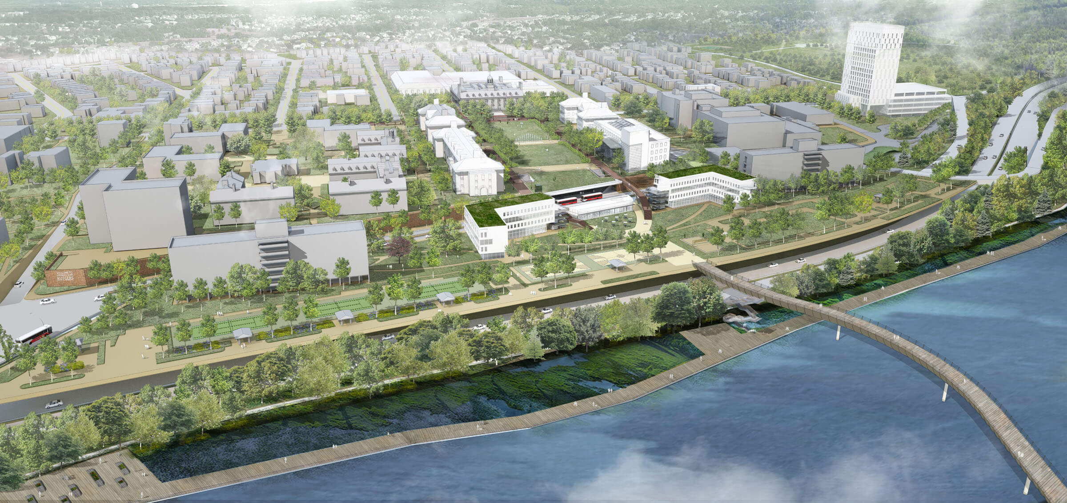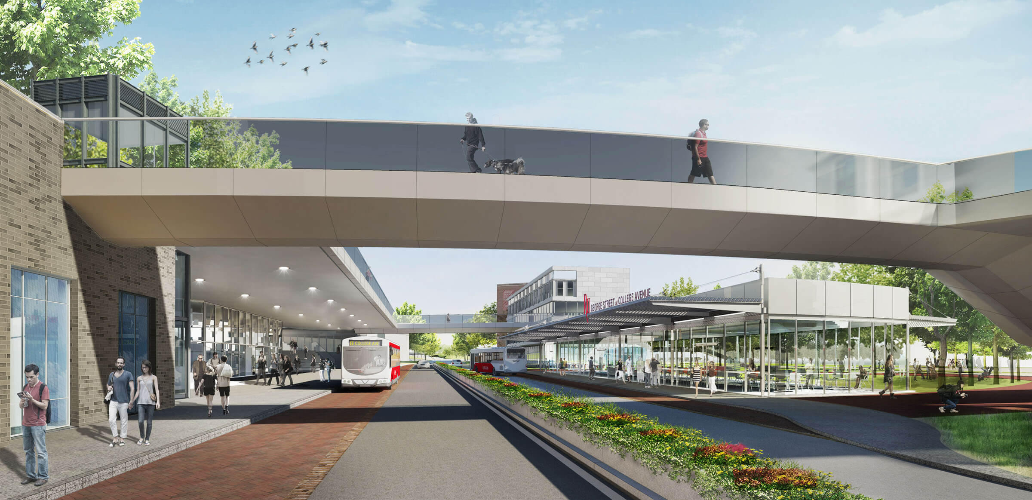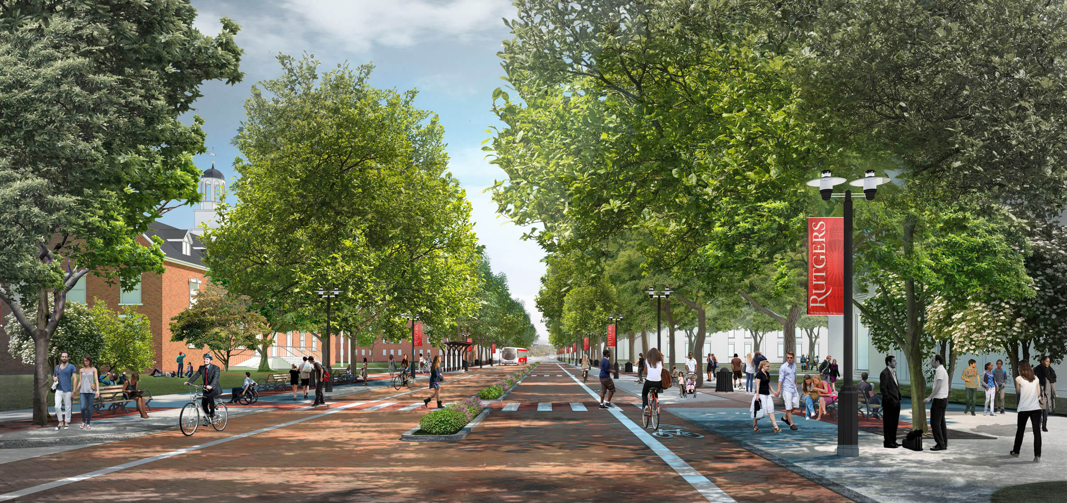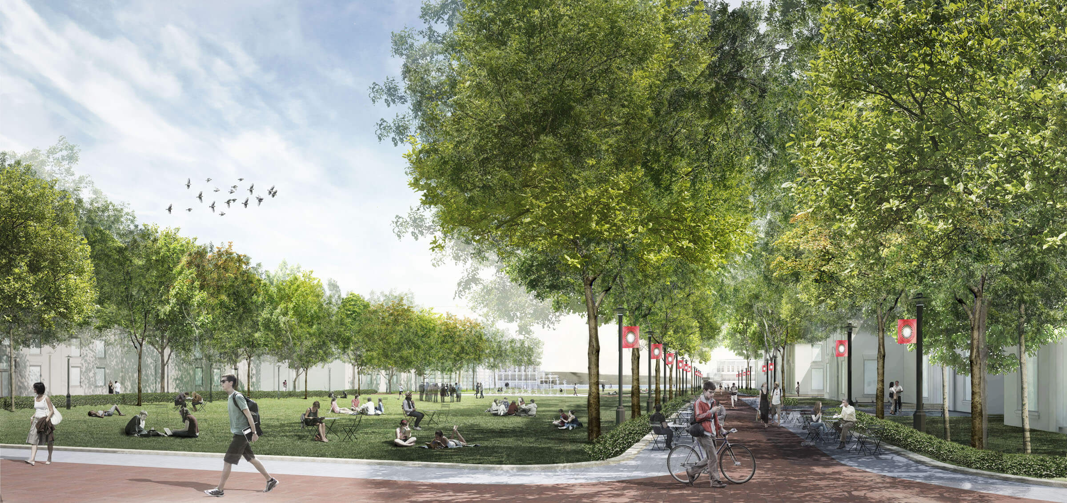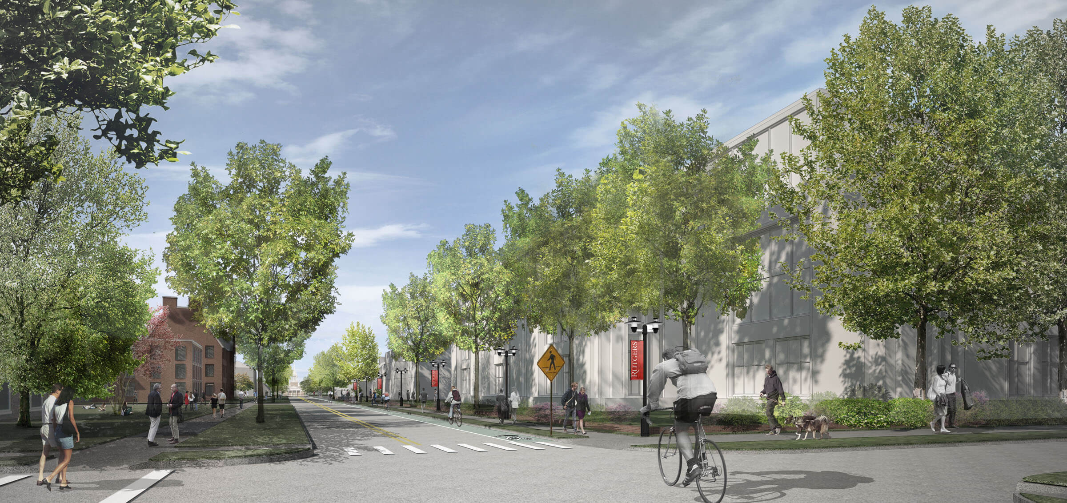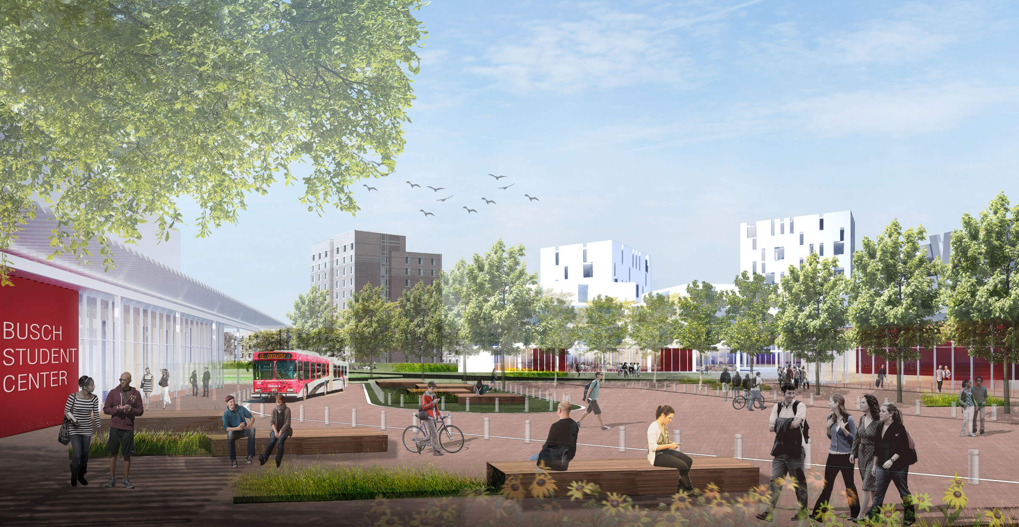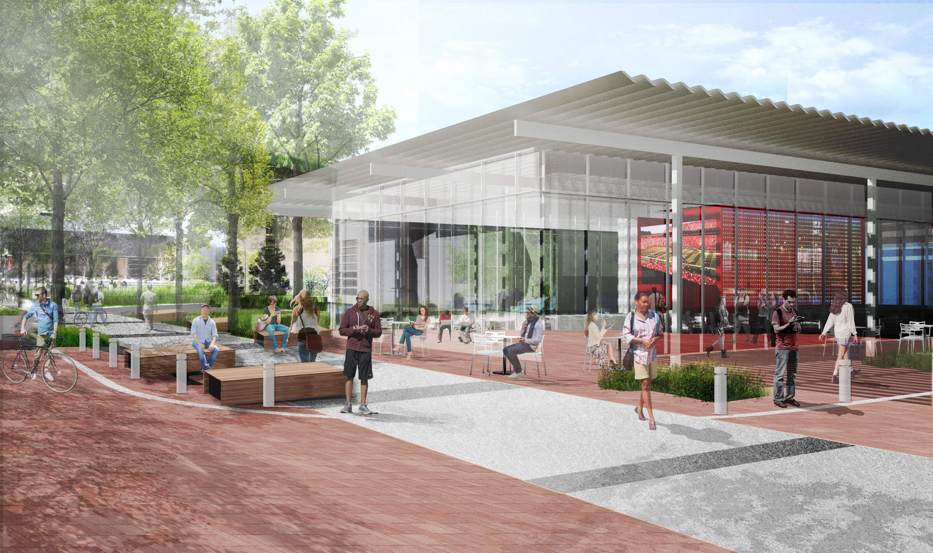
Rutgers Campus Plan
RAMSA, in association with Sasaki, served as the campus planner for the multicity, 26 million-square-foot Rutgers University system, developing facilities plans for each Rutgers campus and district, and reimagining the University as following its recent affiliation with the Big Ten and the Council for Institutional Cooperation (CIC) and its merger with the University of Medicine and Dentistry of New Jersey (UMDNJ).
Our framework plan follows on the heels of a recently completed University-wide Strategic Plan and closely aligns with its priorities. The framework plan considers broad strategies related to growth, landscape, infrastructure, information technology, and transportation with an over-arching commitment to sustainable campus design. Rutgers evolved from a number of independent and geographically separated colleges into a centrally administered research university, and from a largely commuting population to a university with one of the largest student housing systems in the country. Far too many students spend far too much time being bussed between classes in different districts. A lack of centralized information systems, and of coordination between housing, class scheduling, and student life exacerbated the inefficiencies and lowered users' satisfaction.
An essential aspect of our plan is to centralize and rationalize transportation and information systems and processes, and to make the sprawling University more legible through the creation of transportation and student social and academic hubs at each campus district. Residential buildings, teaching facilities, and student centers will be clustered at campus hubs to improve transportation efficiency and campus walkability. Students and faculty would have a primary home district and most of their classes, activities, and residences would be within easy walking distance. When necessary, rapid transit will connect districts along largely dedicated routes. A network of green spaces, bike routes, and pedestrian routes will be upgraded and replaced over time to meet requirements while reinforcing community.
In New Brunswick, the University's historic connection to the Raritan River will be reinvigorated, with new walking routes at the river's edge and a new pedestrian and bike bridge spanning the river and connecting Rutgers properties to either side.
Working with the University, the RAMSA/Sasaki team held frequent meetings with the Project Steering Committee and various stakeholders. Thousands of Rutgers community members were engaged through large scale polling. We also participated in forums to present findings and gain insight from the broad University community of faculty, students, and staff. The master plan was approved by the Rutgers Board of Governors in 2015.
Our framework plan follows on the heels of a recently completed University-wide Strategic Plan and closely aligns with its priorities. The framework plan considers broad strategies related to growth, landscape, infrastructure, information technology, and transportation with an over-arching commitment to sustainable campus design. Rutgers evolved from a number of independent and geographically separated colleges into a centrally administered research university, and from a largely commuting population to a university with one of the largest student housing systems in the country. Far too many students spend far too much time being bussed between classes in different districts. A lack of centralized information systems, and of coordination between housing, class scheduling, and student life exacerbated the inefficiencies and lowered users' satisfaction.
An essential aspect of our plan is to centralize and rationalize transportation and information systems and processes, and to make the sprawling University more legible through the creation of transportation and student social and academic hubs at each campus district. Residential buildings, teaching facilities, and student centers will be clustered at campus hubs to improve transportation efficiency and campus walkability. Students and faculty would have a primary home district and most of their classes, activities, and residences would be within easy walking distance. When necessary, rapid transit will connect districts along largely dedicated routes. A network of green spaces, bike routes, and pedestrian routes will be upgraded and replaced over time to meet requirements while reinforcing community.
In New Brunswick, the University's historic connection to the Raritan River will be reinvigorated, with new walking routes at the river's edge and a new pedestrian and bike bridge spanning the river and connecting Rutgers properties to either side.
Working with the University, the RAMSA/Sasaki team held frequent meetings with the Project Steering Committee and various stakeholders. Thousands of Rutgers community members were engaged through large scale polling. We also participated in forums to present findings and gain insight from the broad University community of faculty, students, and staff. The master plan was approved by the Rutgers Board of Governors in 2015.
