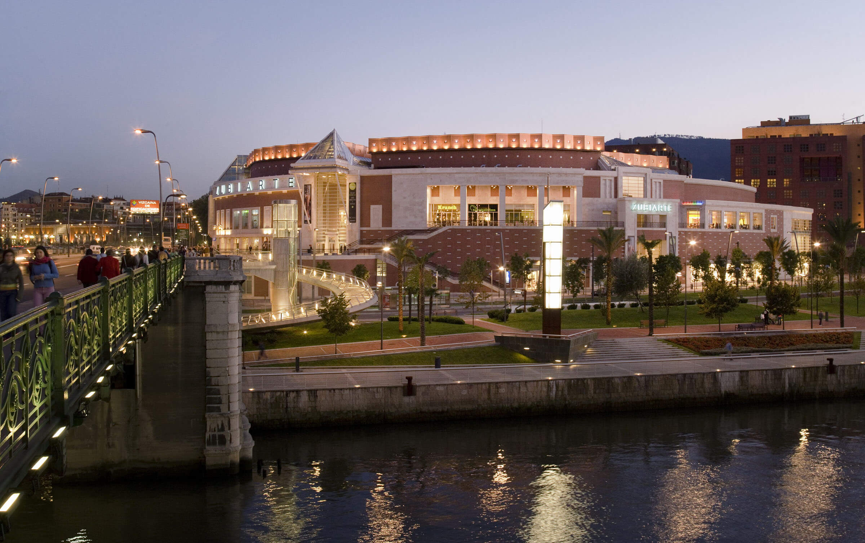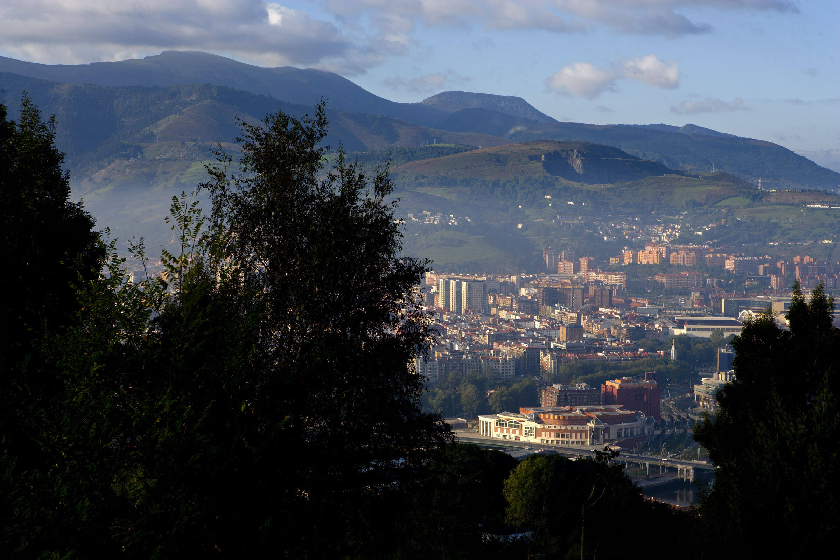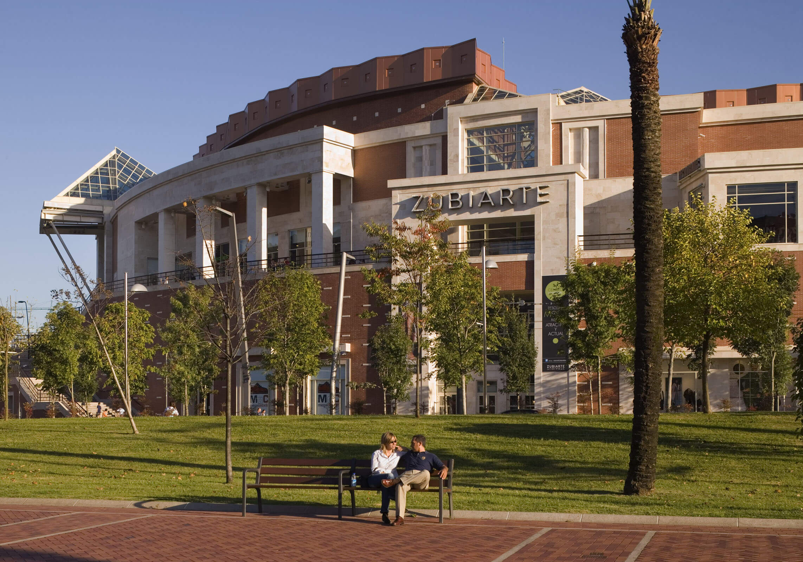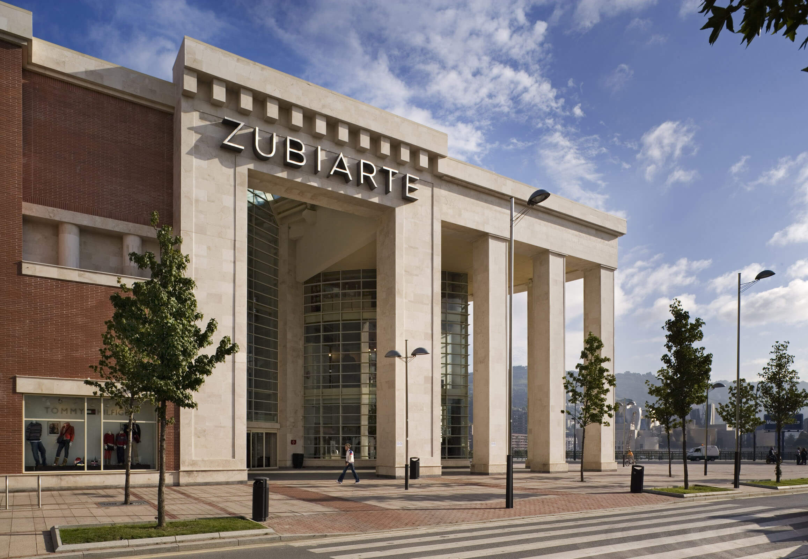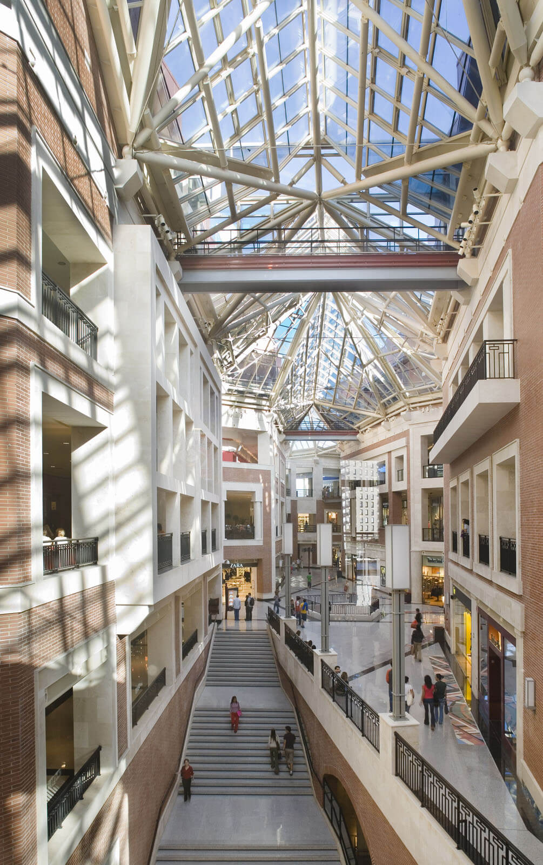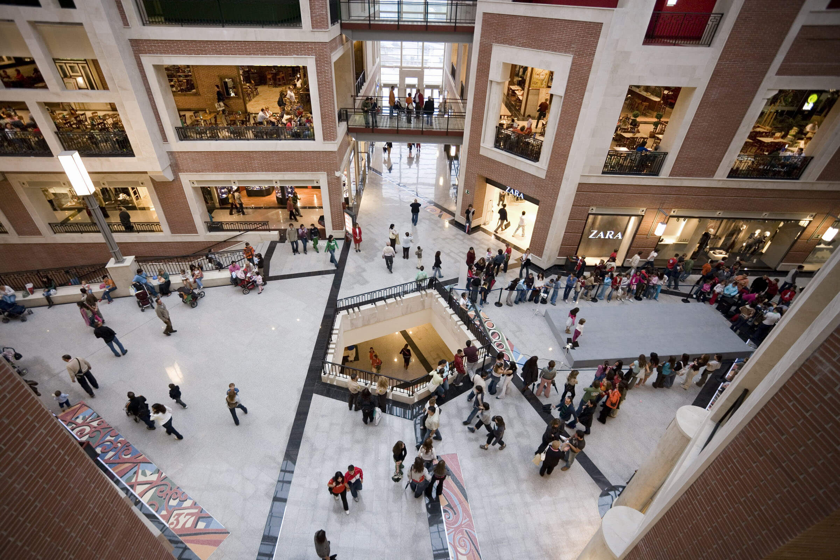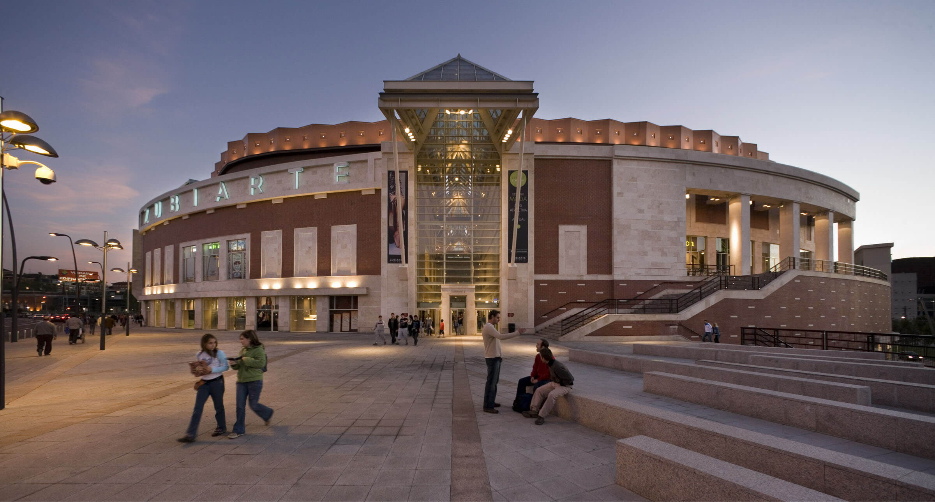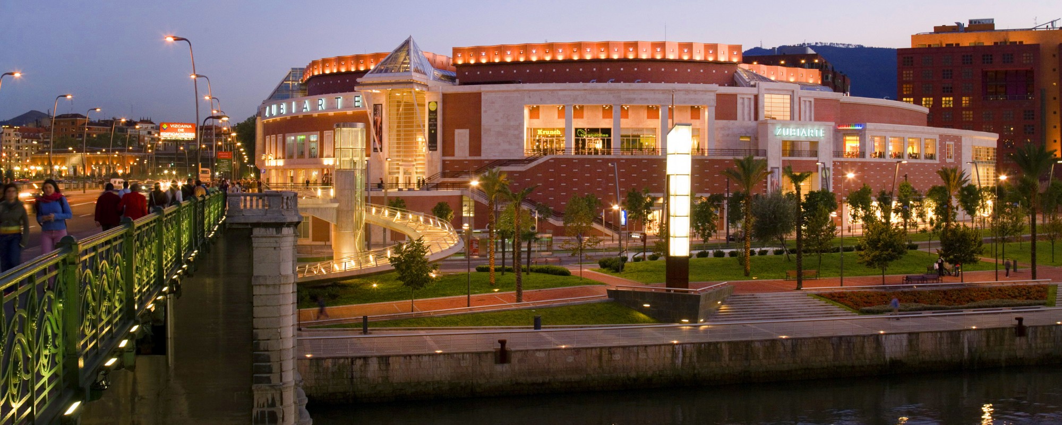
Zubiarte Retail and Leisure Center
A key element in the revitalization of Bilbao's riverfront, Zubiarte forms part of Cesar Pelli's master plan for the area immediately to the west of Frank Gehry's Guggenheim. Facing the Ria de Nervion, Zubiarte welcomes visitors crossing the Puente de Deusto, one of the principal entry points to the city, who are invited to enter the building under a boldly cantilevered glass marquee. Facing the city, Zubiarte extends the Ensanche, the nineteenth century street grid, with glass covered streets that cut through the site to the river, breaking the mass into six distinct blocks. These pedestrian arcades constitute the building's major circulation routes; where they intersect, a grand indoor market square offers views to and from all four levels of shopping: convenience stores and a supermarket at the river level; fashion shops on the main level; fashion shops, a food court, and restaurants on the upper retail level; and cinemas on the top floor.
Patterns of brick and stone on the facades both inside and out refer to the predominant building materials and forms of the city, providing a variety of detailing that helps break down the scale of the overall structure. The four blocks of the south facade, facing the city, respond to new buildings along the Calle Lehendakari Leizaola. Zubiarte's north facade, while also composed of blocks, addresses the bend in the river with a grand sweeping curve, and meets the waterfront promenade with broad flights of steps and terraces at a pivotal point midway between the Guggenheim and the Congress and Fine Arts Auditorium.
Patterns of brick and stone on the facades both inside and out refer to the predominant building materials and forms of the city, providing a variety of detailing that helps break down the scale of the overall structure. The four blocks of the south facade, facing the city, respond to new buildings along the Calle Lehendakari Leizaola. Zubiarte's north facade, while also composed of blocks, addresses the bend in the river with a grand sweeping curve, and meets the waterfront promenade with broad flights of steps and terraces at a pivotal point midway between the Guggenheim and the Congress and Fine Arts Auditorium.
