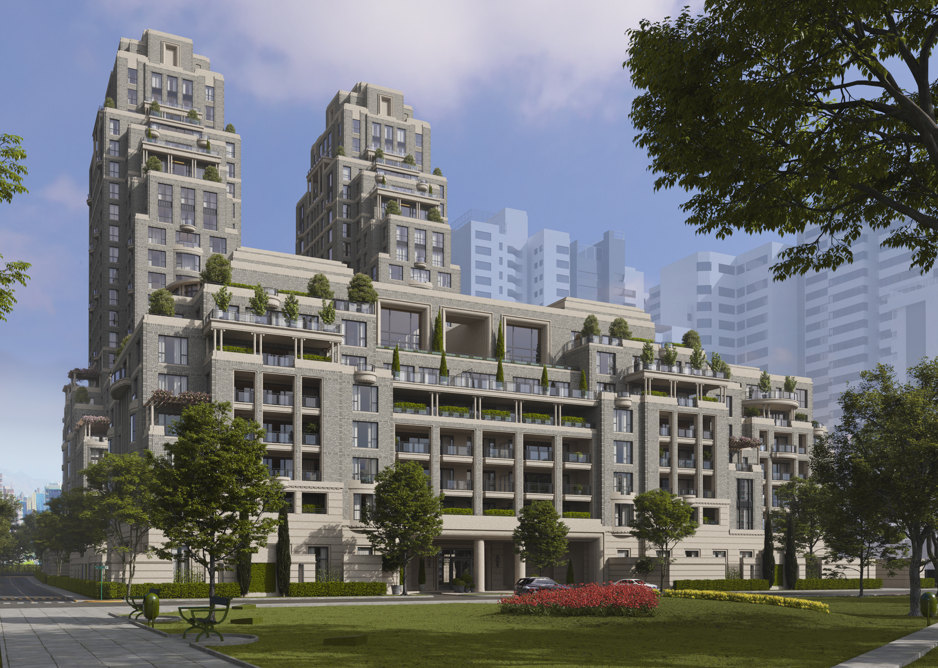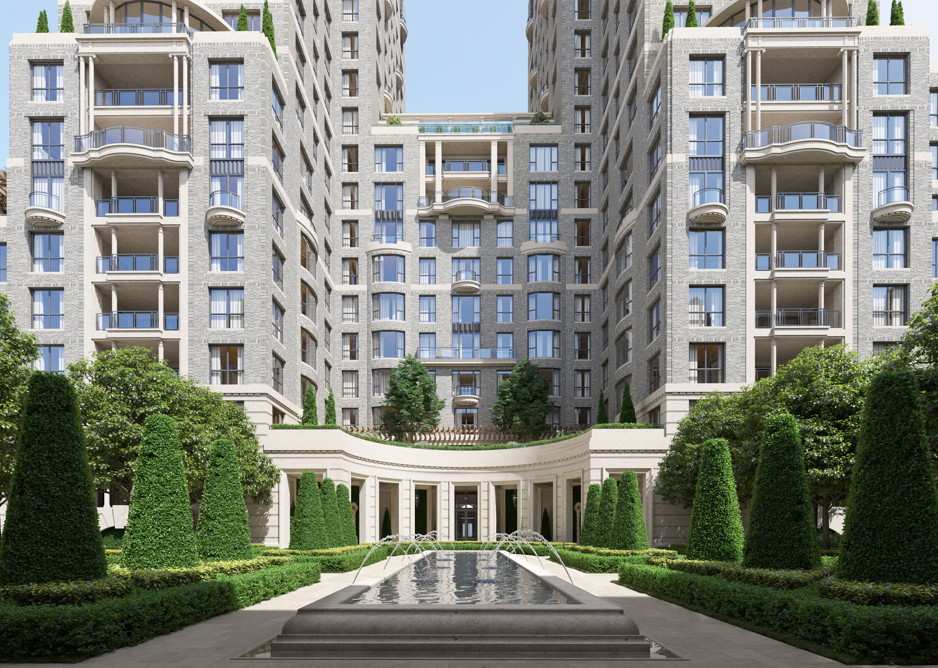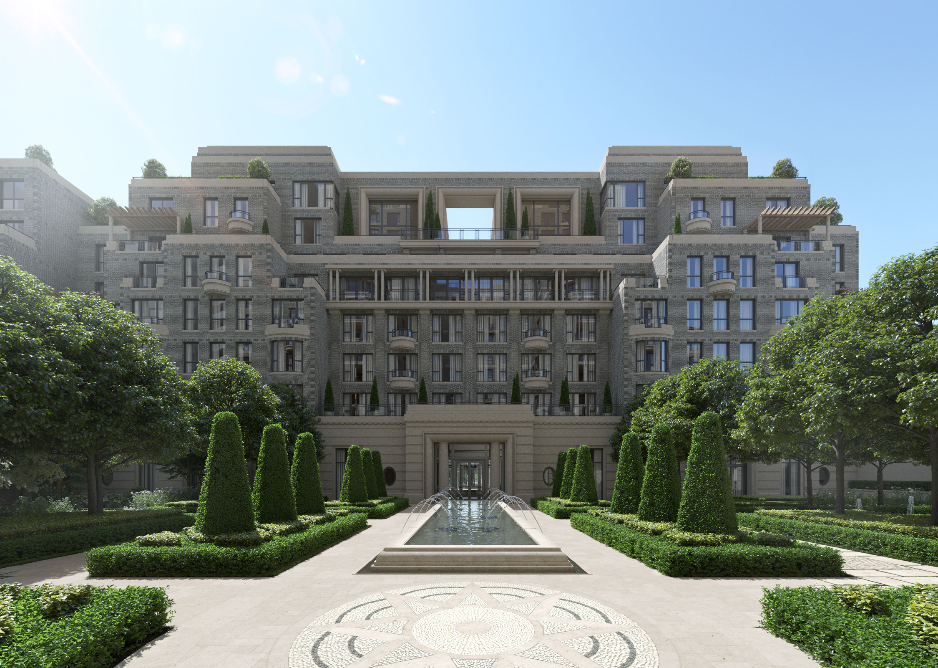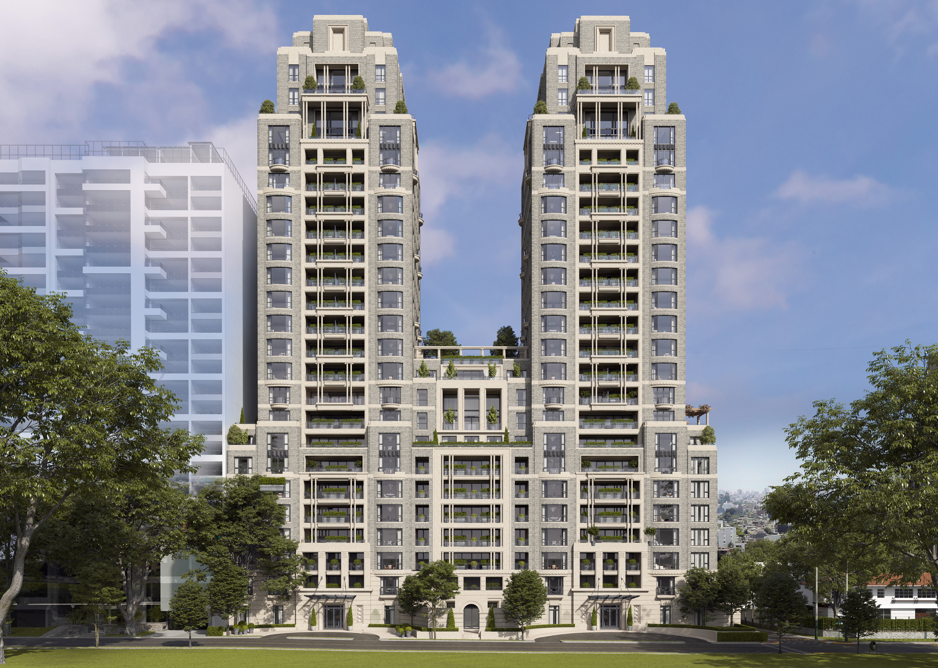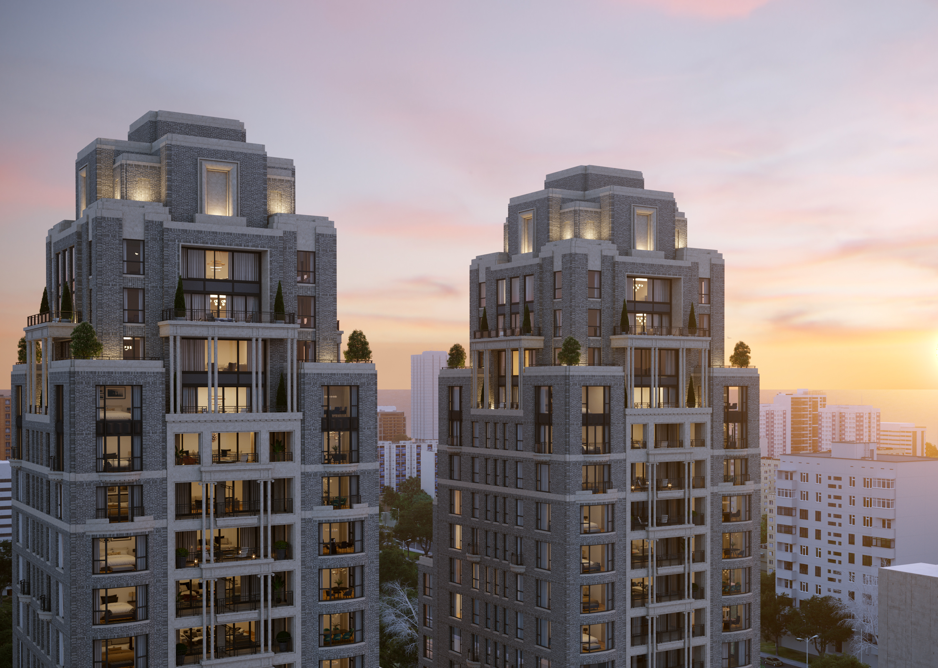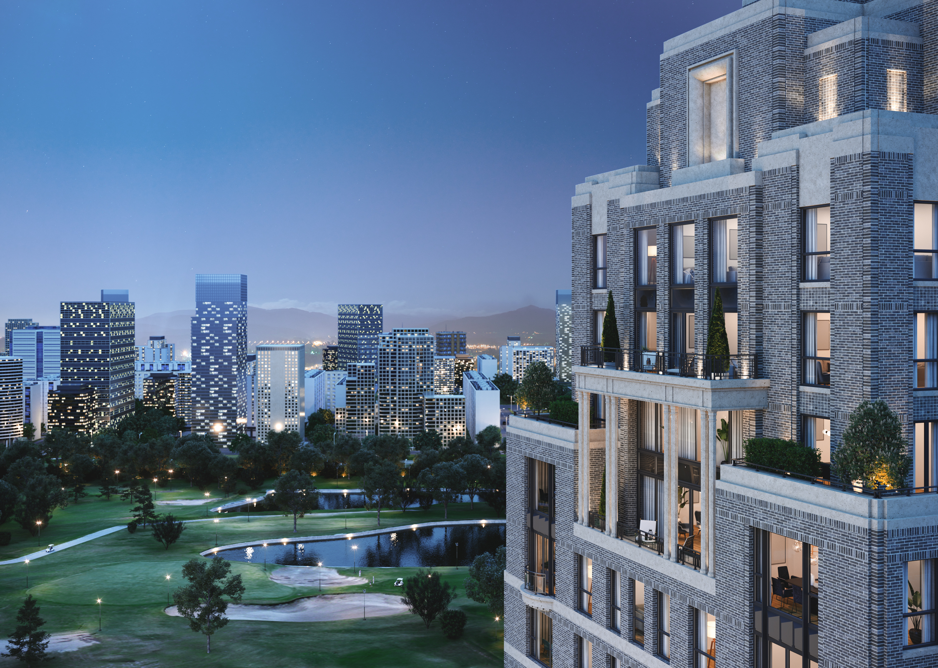Error message
- Notice: Undefined index: items in Drupal\ramsa_api\Api\UserApi::populateProjectData() (line 1120 of modules/custom/ramsa_api/src/Api/UserApi.php).
- Warning: Invalid argument supplied for foreach() in Drupal\ramsa_api\Api\UserApi::populateProjectData() (line 1120 of modules/custom/ramsa_api/src/Api/UserApi.php).
- Warning: array_chunk(): Size parameter expected to be greater than 0 in Drupal\ramsa_api\Api\UserApi::populateProjectData() (line 1130 of modules/custom/ramsa_api/src/Api/UserApi.php).
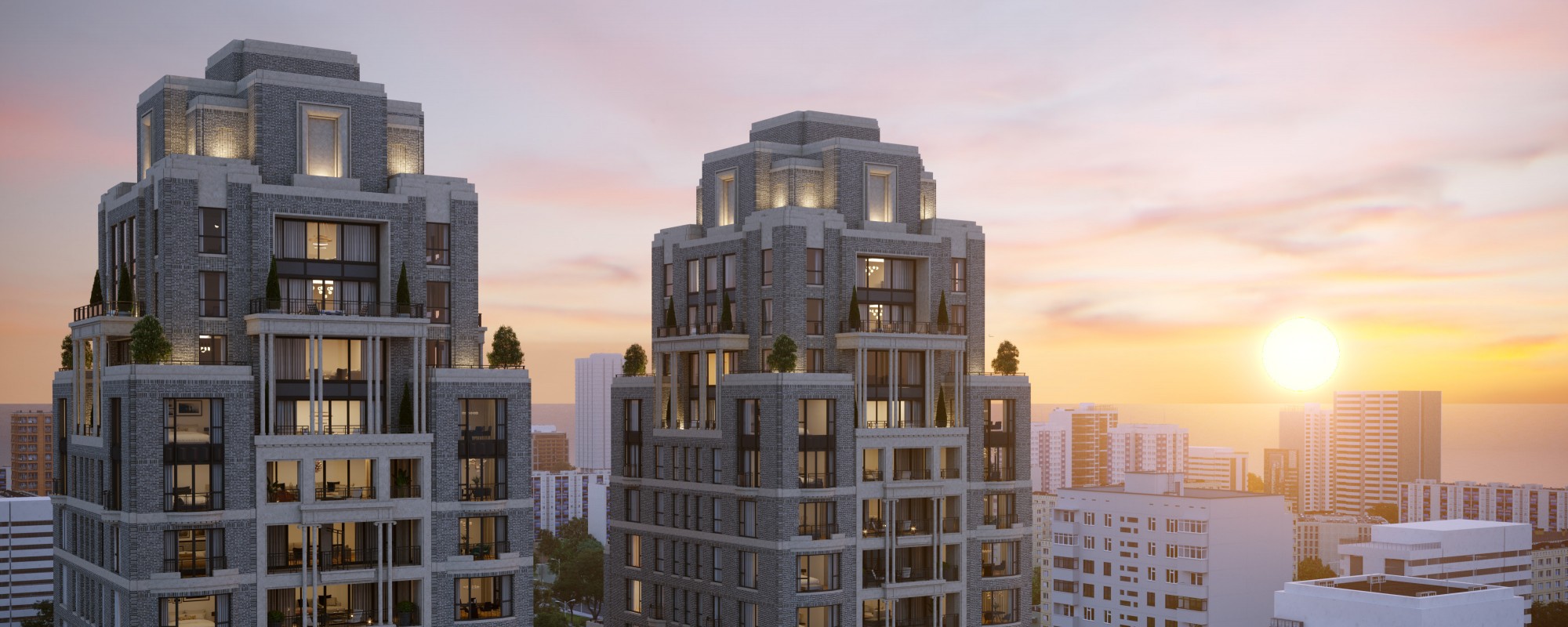
195 Pezet
Pezet 195 is our sixth apartment building in Lima's San Isidro neighborhood, consisting of a 24-story twin tower building overlooking the Lima Golf Club and a smaller 8-story residential building facing Roosevelt Park to the rear. The towers are joined by a large, central formal garden. The brick and limestone buildings connect the traditional, historical architecture of Lima to lessons from early 20th century New York apartment houses. The floorplans and massing are adapted to the 21st century requirements of indoor/outdoor living in this temperate climate. Retractable glass doors open living rooms to broad inset loggias that maintain the classically organized masonry facades of the apartment-house type.
The tower and mid-rise building incorporate a series of setbacks up each building allowing sunlight to enter down to the central garden, provide multiple terraces for apartments, and add to the overall character of the buildings.
The twin tower building has two entry drop-offs and two lobbies off Avenida Pezet corresponding to each tower, reducing foot traffic and creating a more intimate experience for residents as they enter the building. The mid-rise building contains its own lobby attached to a covered car drop-off facing Roosevelt Park. The marble lobbies for both buildings continue a clean classical spirit from the exterior of the building, while the libraries offer a softening contrast with wood paneling. Other amenities include galleries lined with art, a children's playroom with its own outdoor garden, and a theater with tiered seating. On the lower level, amenities include a gym, spa, and a dramatic vaulted underground lap pool that captures daylight through skylights underneath a garden fountain.
