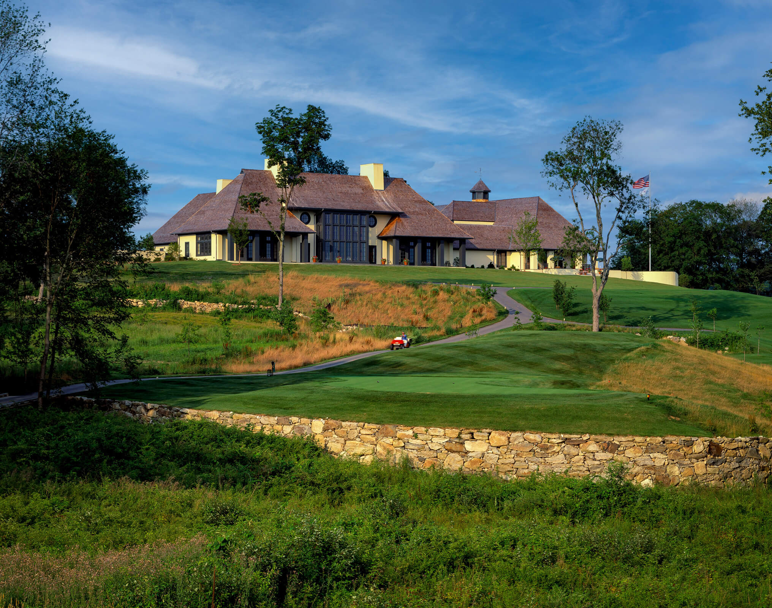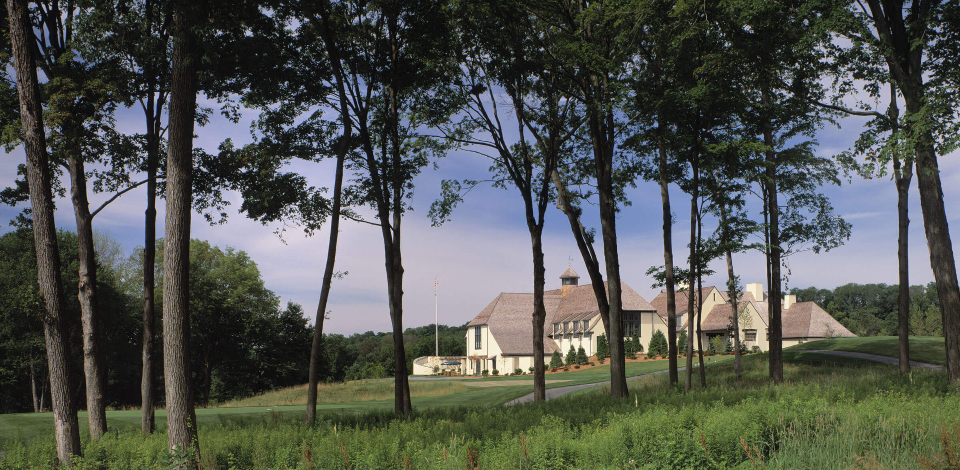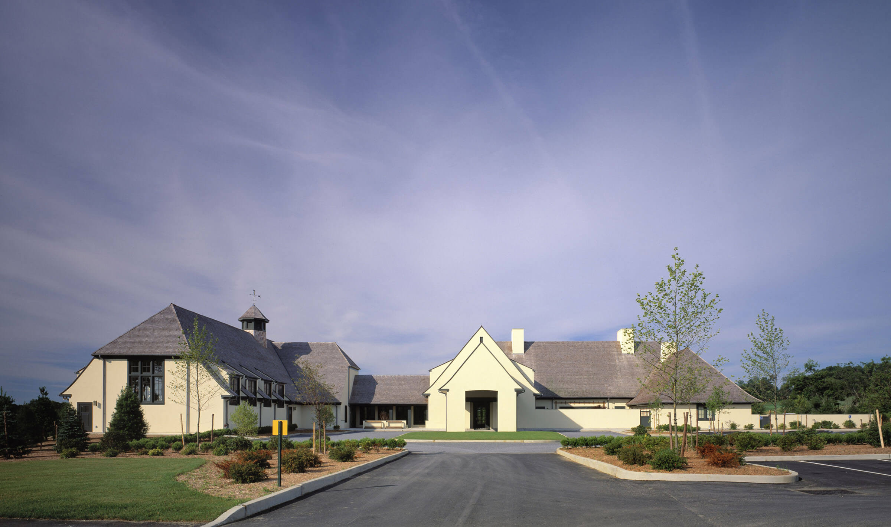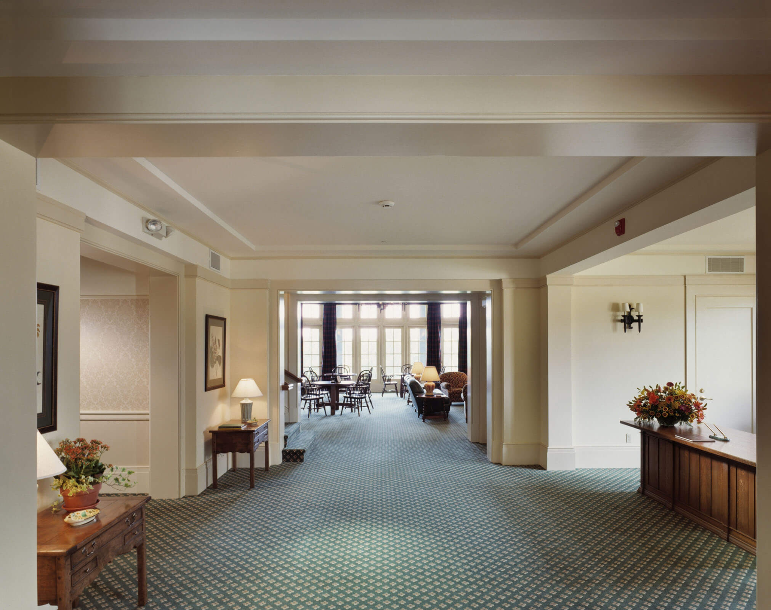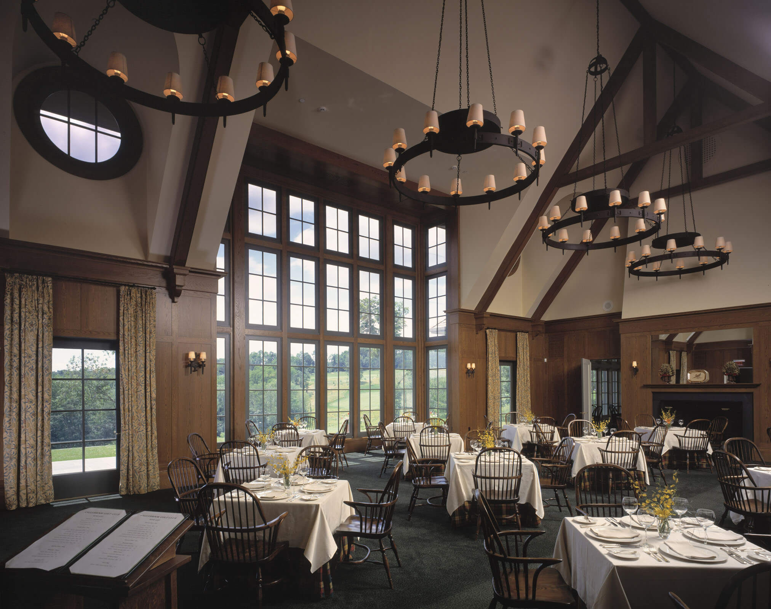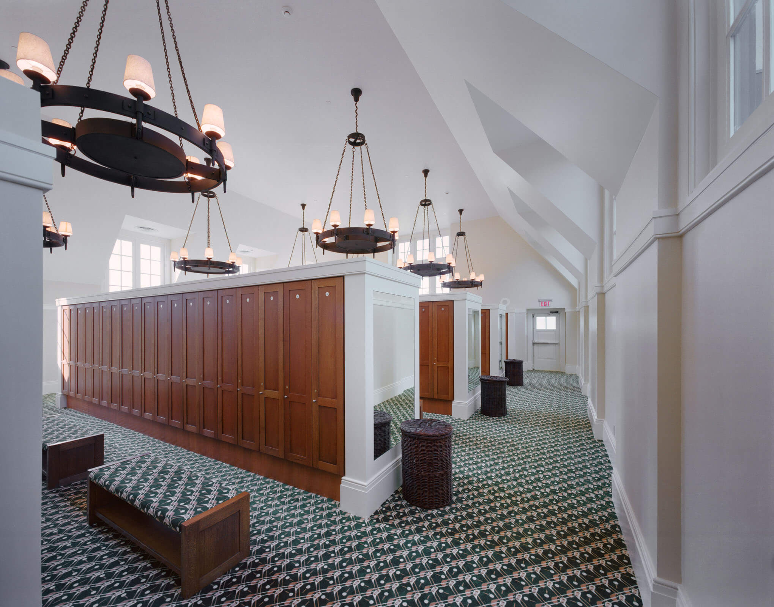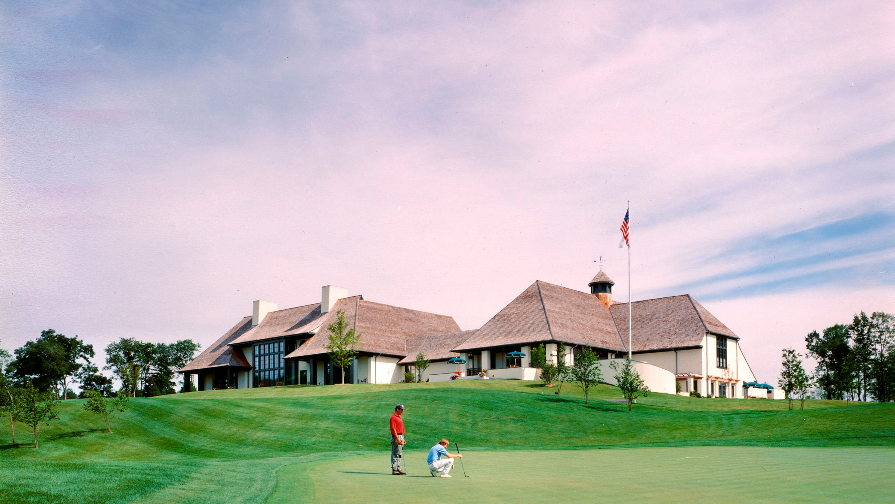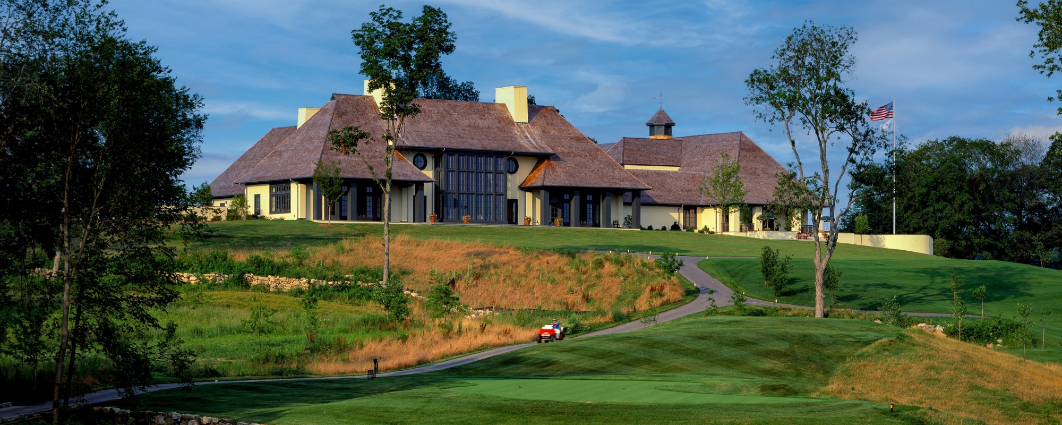
Anglebrook Golf Club
The design of the Anglebrook Golf Club takes its cue from traditional golf club houses in Westchester, which were treated as large, casually massed country houses. This is reflected in the winding entrance road and forecourt, picturesque roofline of chimneys, gables and dormers, stucco walls, columned porches, and French doors and casement windows, as well as in the bluestone terraces and garden walls.
The building consists of two parts: the clubhouse and a locker and starting lobby wing. An entrance hall connects the locker wing to the more formal clubhouse facilities (a lounge, a large high-ceilinged dining room, and smaller club-like dining room). From these rooms members will enjoy dramatic views of the surrounding bucolic 240-acre championship golf course.
The building consists of two parts: the clubhouse and a locker and starting lobby wing. An entrance hall connects the locker wing to the more formal clubhouse facilities (a lounge, a large high-ceilinged dining room, and smaller club-like dining room). From these rooms members will enjoy dramatic views of the surrounding bucolic 240-acre championship golf course.
