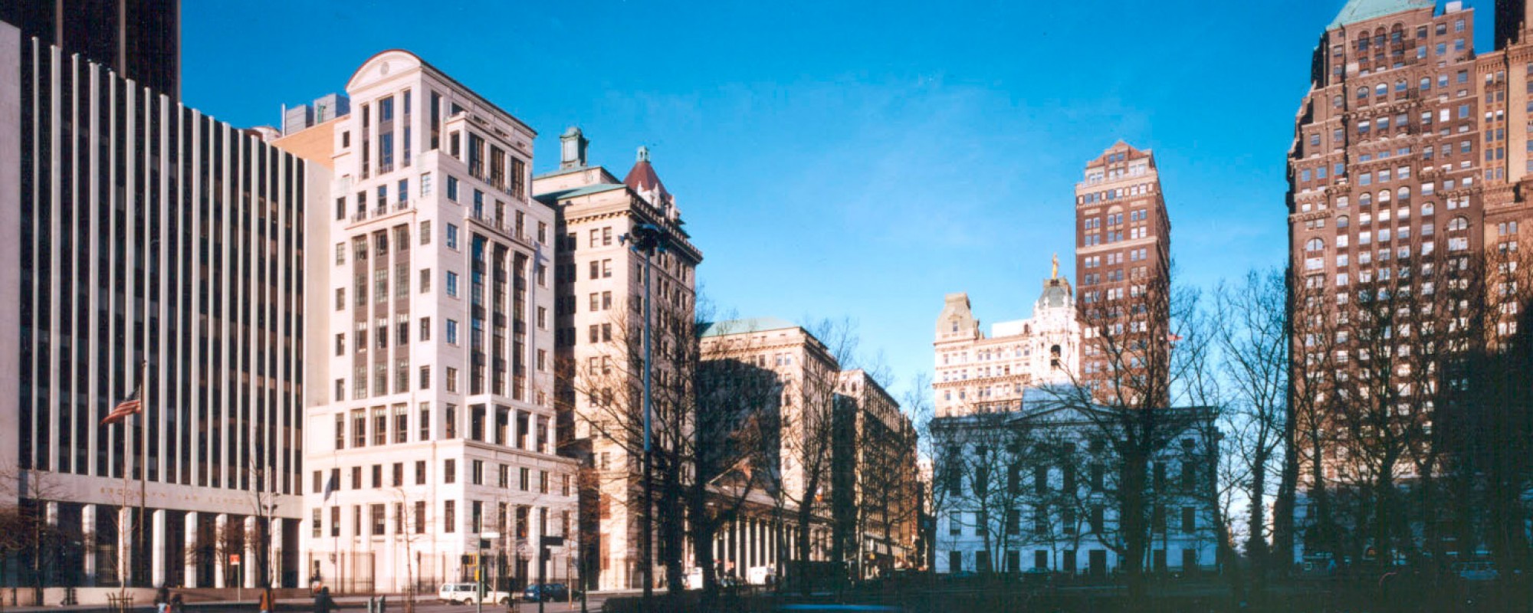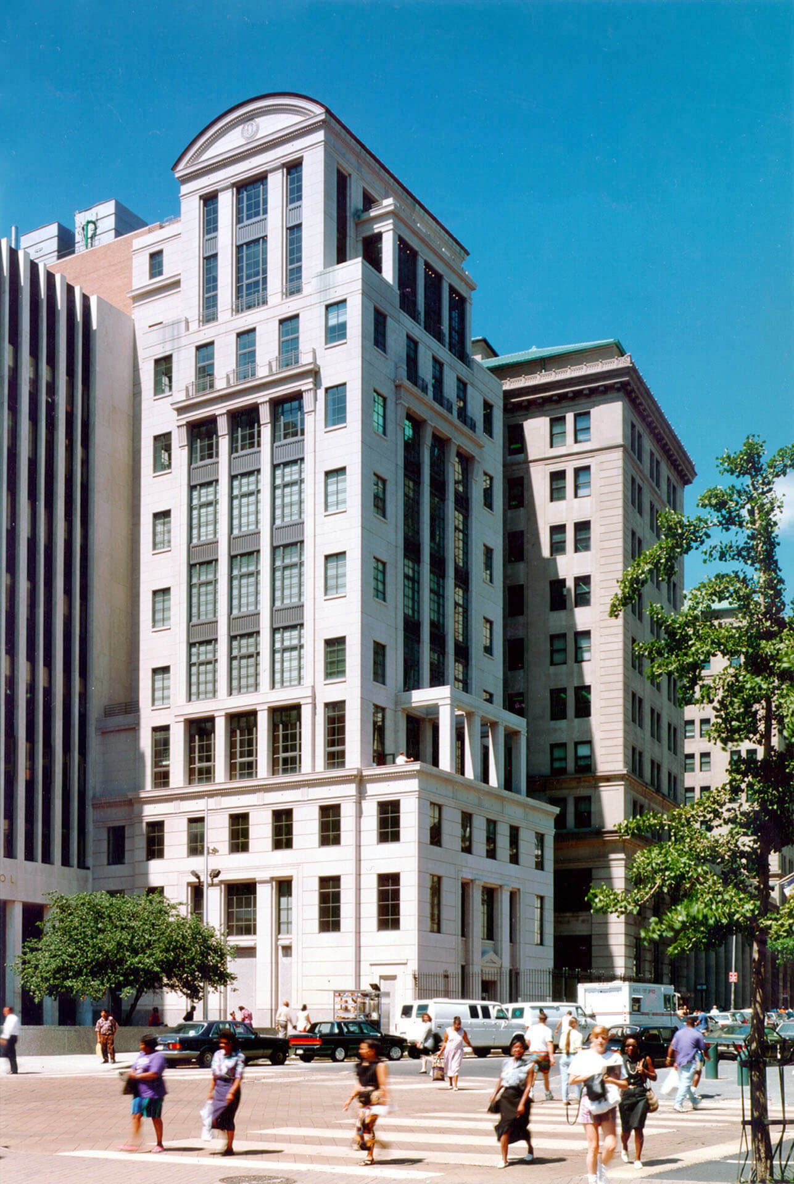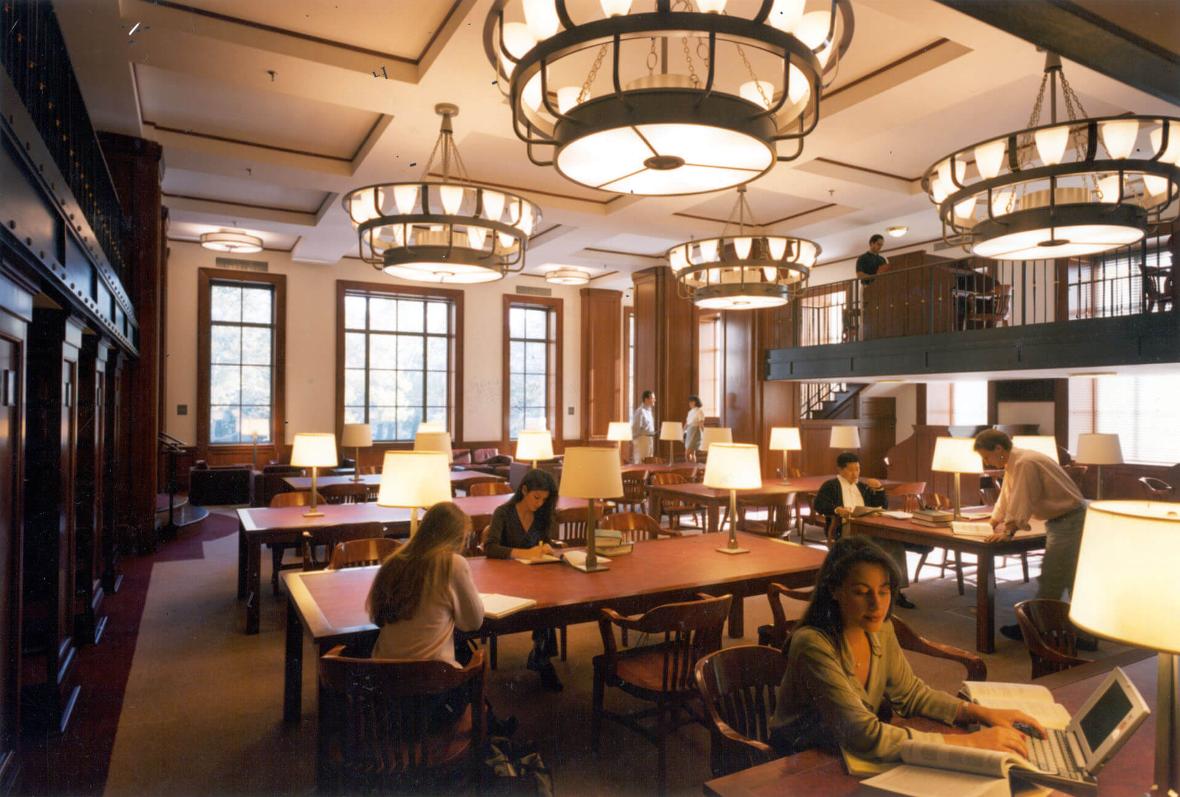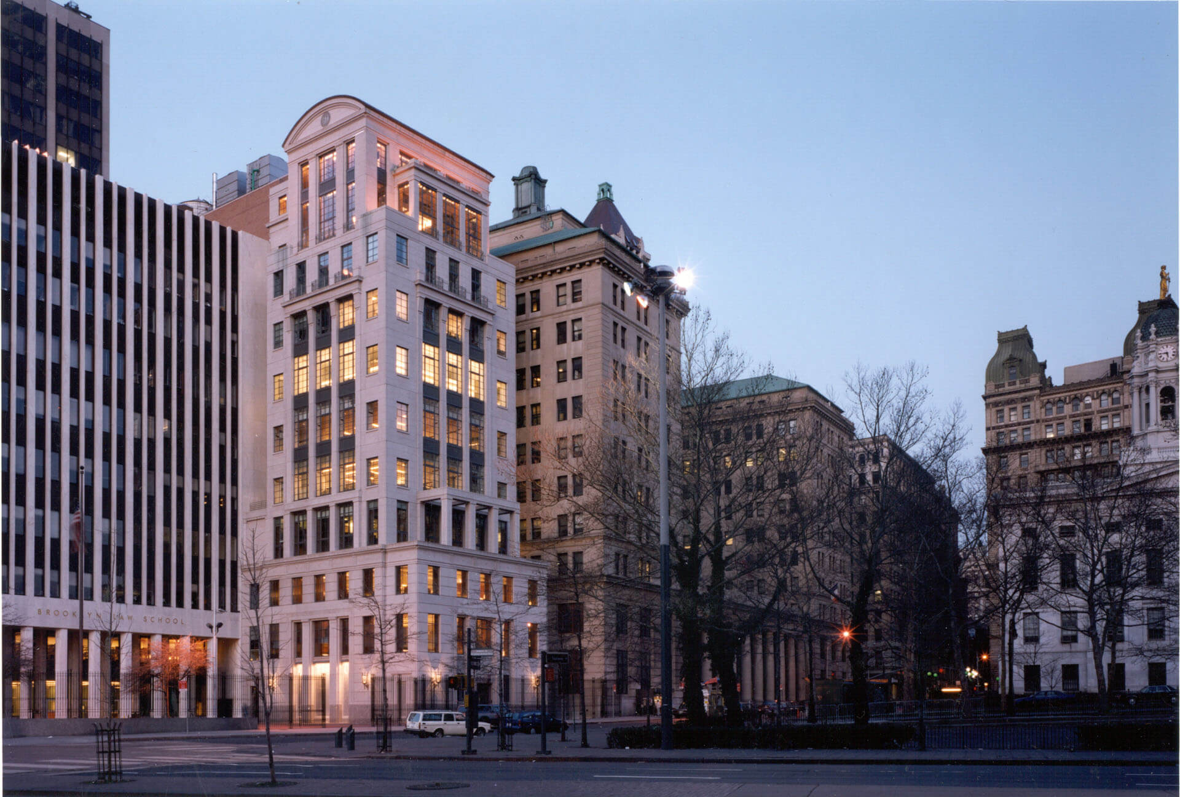
Brooklyn Law School Tower
The new campanile-like tower provides the ninety-year-old school with expanded facilities and an image more appropriate to its long history and growing reputation. Located directly across from the recently renovated Brooklyn Borough Hall (Gamaliel King, 1846-1851), our design visually establishes the law school as a component in the borough's traditional civic center which also includes on an adjacent site, the Municipal Building (McKenzie, Voorhees & Gmelin, 1926), from which we have taken many cues in designing the law school's tower.
The first nine floors of the new tower are connected to those of the existing building. They provide upgraded and expanded student and faculty facilities including lecture and seminar rooms, libraries, and a cafeteria. A formal dining room is located on the tenth floor and there is a faculty library on the eleventh. In addition to the 85,000-square-feet of new space, the project includes the renovation of 65,000-square-feet in the existing building, including the redesign of classrooms and the moot court.
Francis Morrone, in his Architectural Guidebook to Brooklyn (2001), hailed the Brooklyn Law School Tower as "hands down the best building erected in Brooklyn since World War II."
The first nine floors of the new tower are connected to those of the existing building. They provide upgraded and expanded student and faculty facilities including lecture and seminar rooms, libraries, and a cafeteria. A formal dining room is located on the tenth floor and there is a faculty library on the eleventh. In addition to the 85,000-square-feet of new space, the project includes the renovation of 65,000-square-feet in the existing building, including the redesign of classrooms and the moot court.
Francis Morrone, in his Architectural Guidebook to Brooklyn (2001), hailed the Brooklyn Law School Tower as "hands down the best building erected in Brooklyn since World War II."


