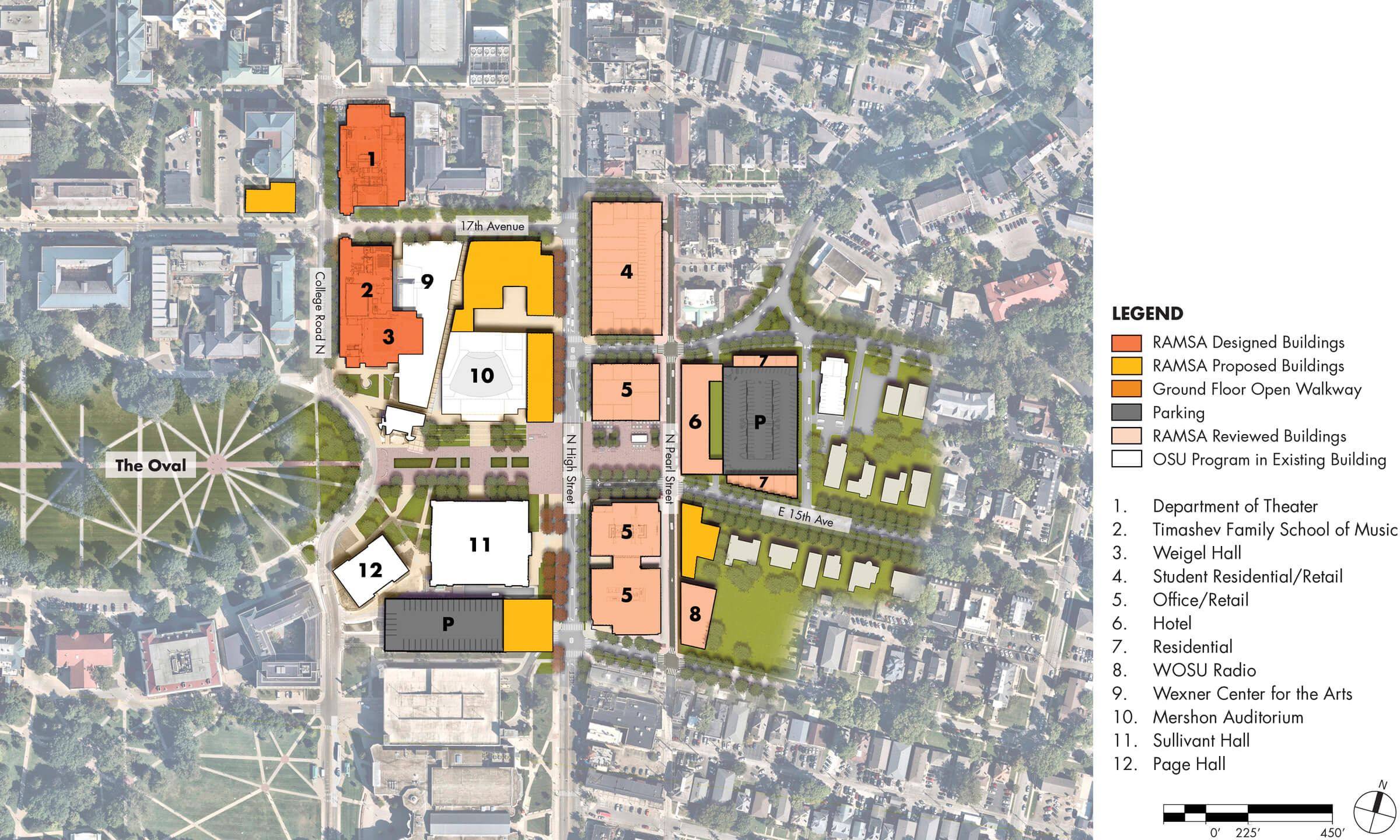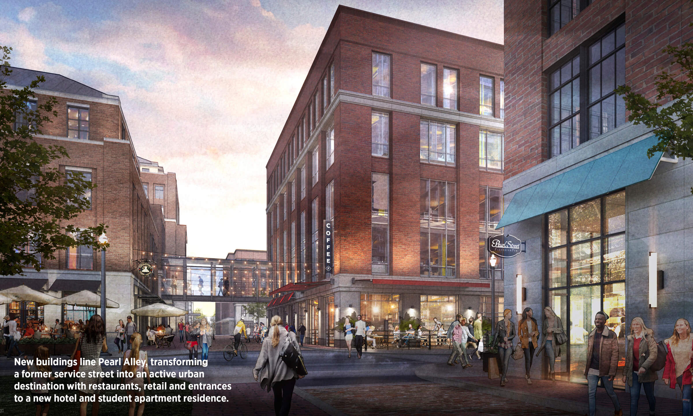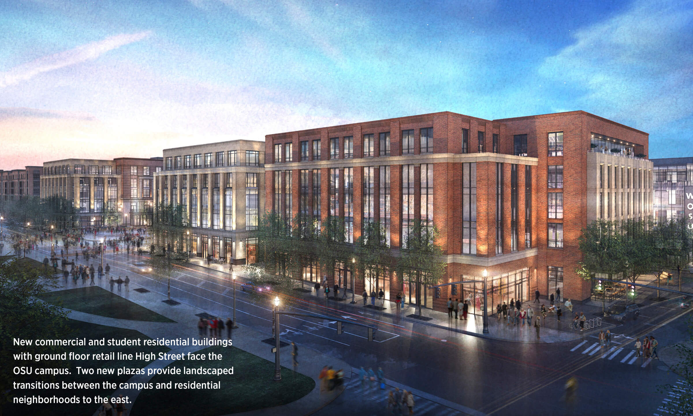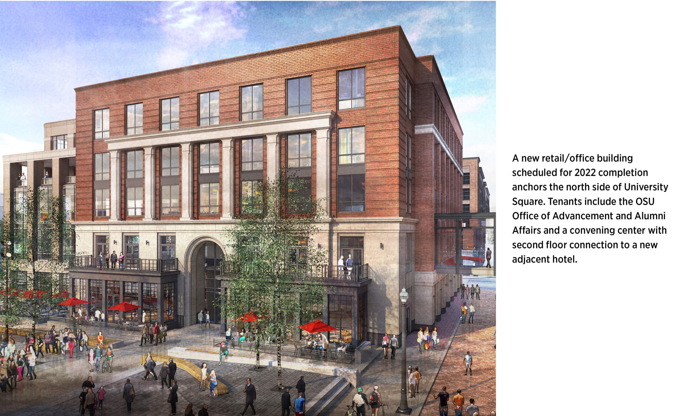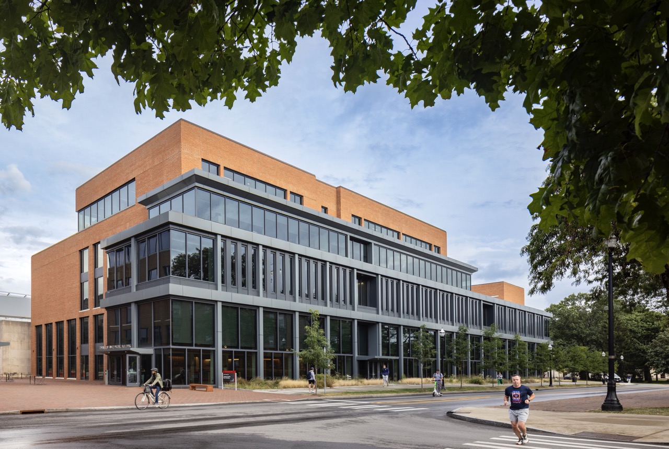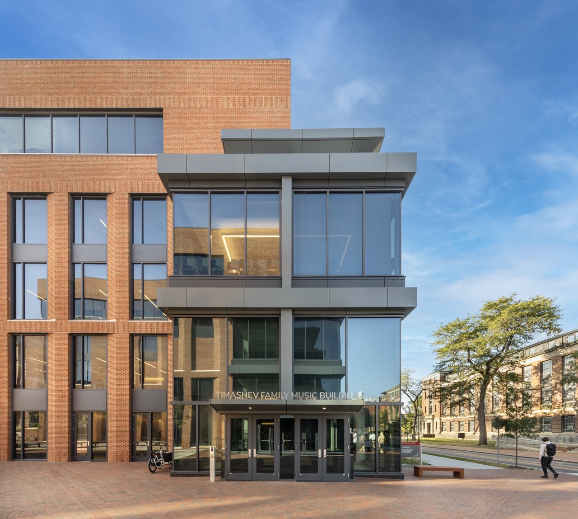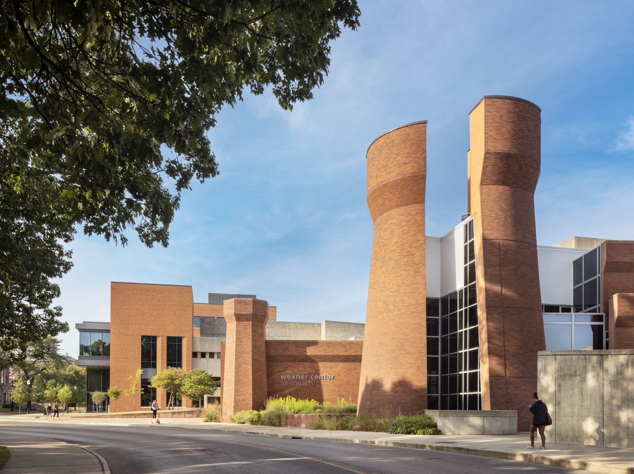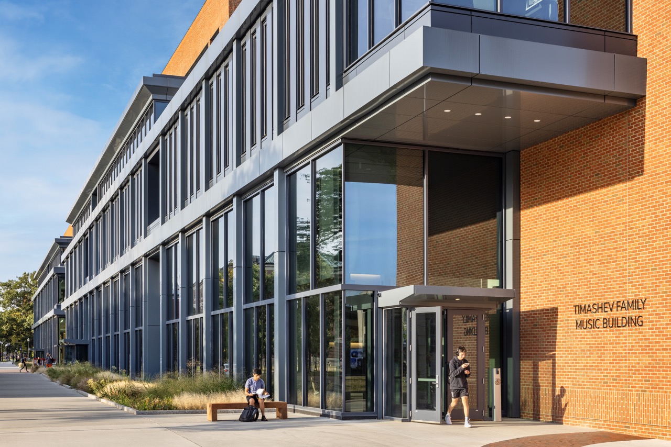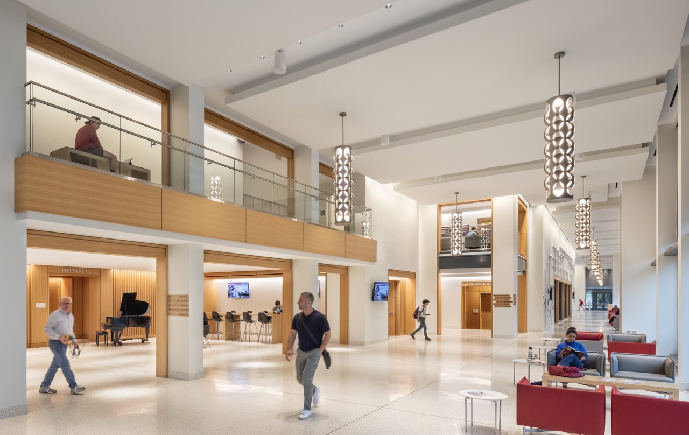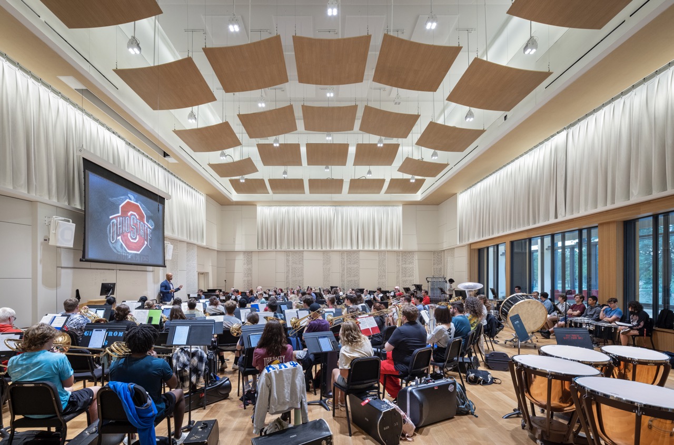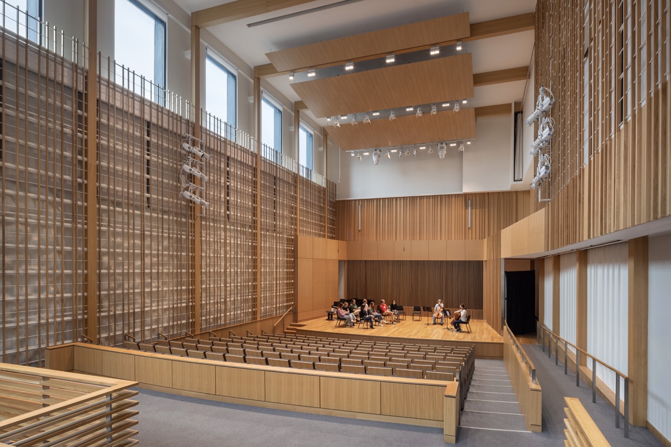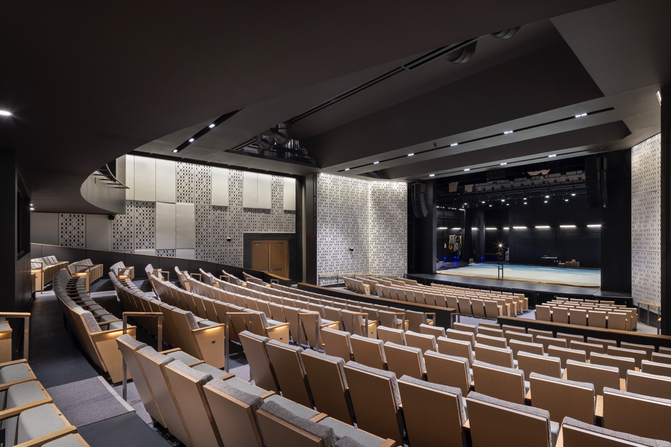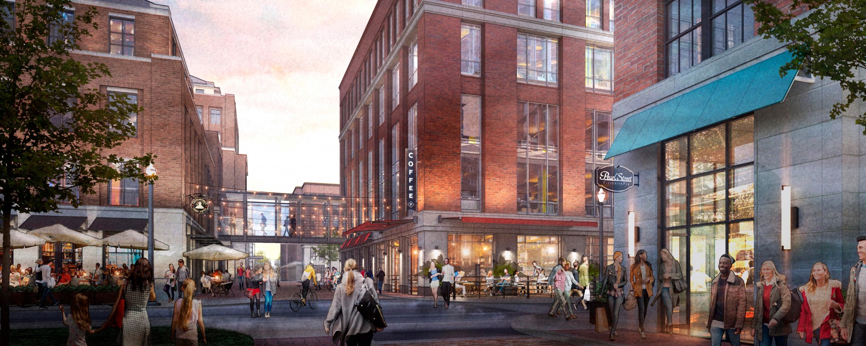
Campus Gateway and Arts District Precinct Plan
Established in 1870, The Ohio State University’s main Columbus, Ohio campus now accommodates 56,000 students at one of the nation’s top public universities.
Through a series of planning studies and building designs, RAMSA re-imagined OSU's historic and symbolic campus entrance at 15th Avenue and High Street.
To the west of High Street, RAMSA’s plan provides facilities for arts programs in a combination of new buildings and existing buildings, including the renovated Mershon Auditorium, The Wexner Center for the Arts, and Sullivant Hall. New buildings include homes for the Timashev Family School of Music, and the Departments of Theatre and Moving Image Production, both in collaboration with DLR Group.
To the east of High Street, a new apartment-style student residence building, two office retail buildings, a new home for WOSU radio, and a new OSU‑affiliated hotel anchor this important campus entrance, activate High Street, and provide a transition between the main campus and residential neighborhoods.
The Campus Gateway / Arts District precinct is organized around a landscaped public plaza which spans High Street and reinforces the axis of Frederick Law Olmsted’s “Oval” — the principal green space on the Columbus campus.
Since precinct planning started in 2014, The Ohio State University has acquired and rezoned sites totaling 15 acres east of High Street, reconstructed and landscaped four public streets, and built six new buildings and a new public plaza.
