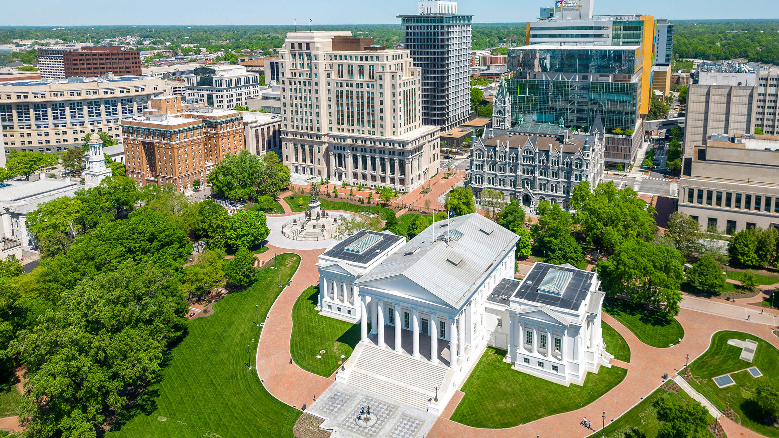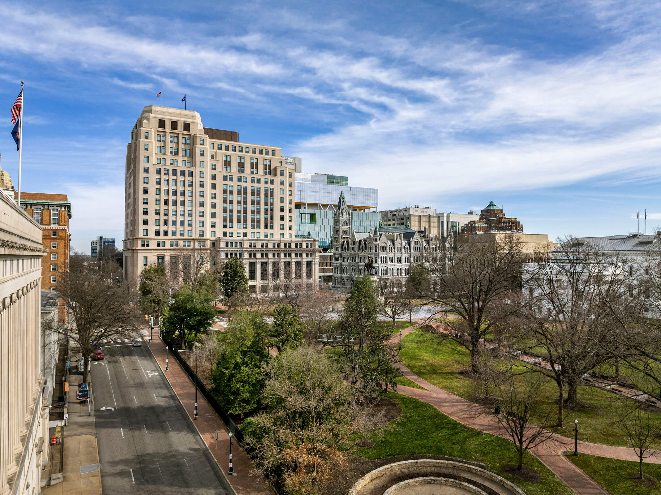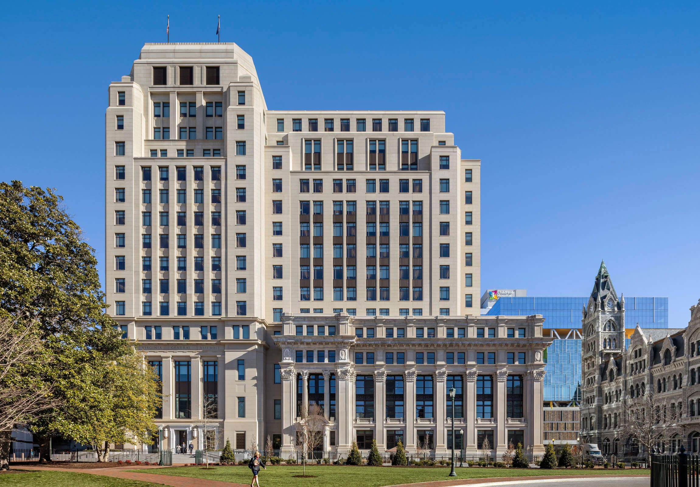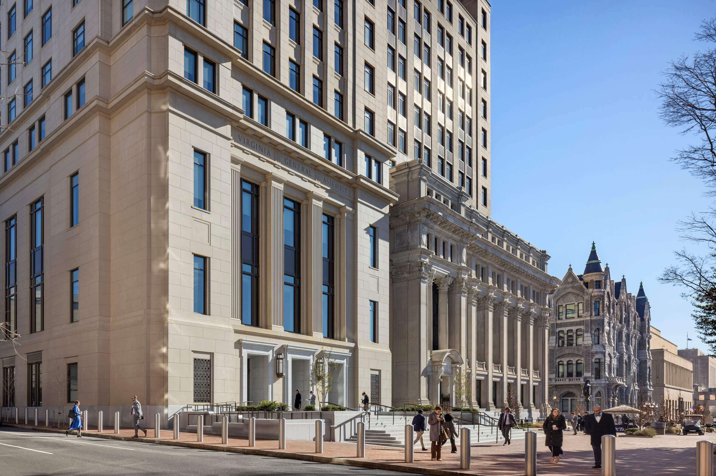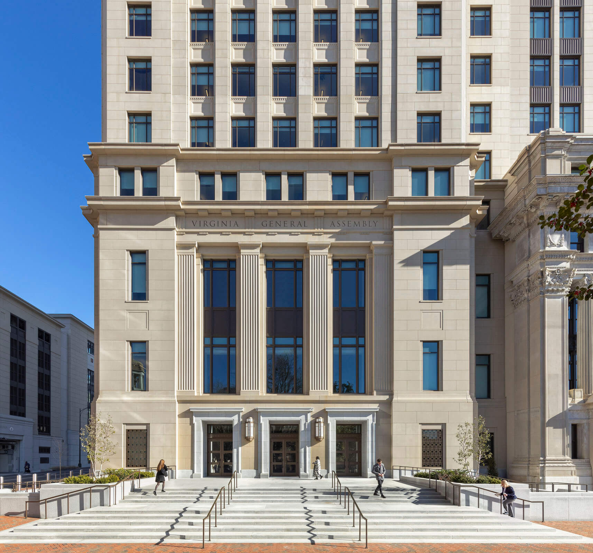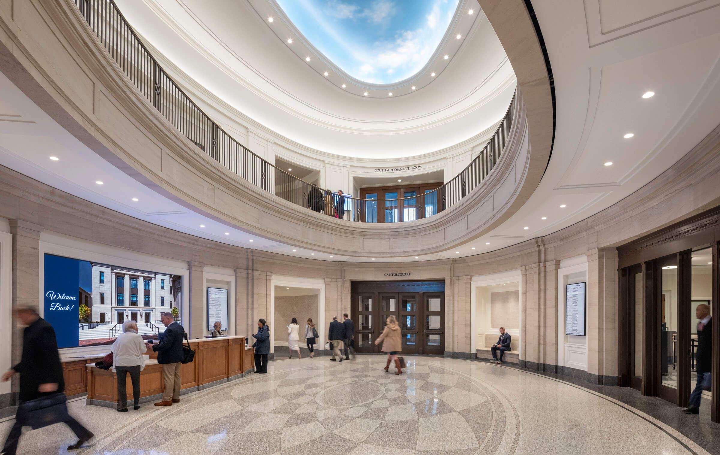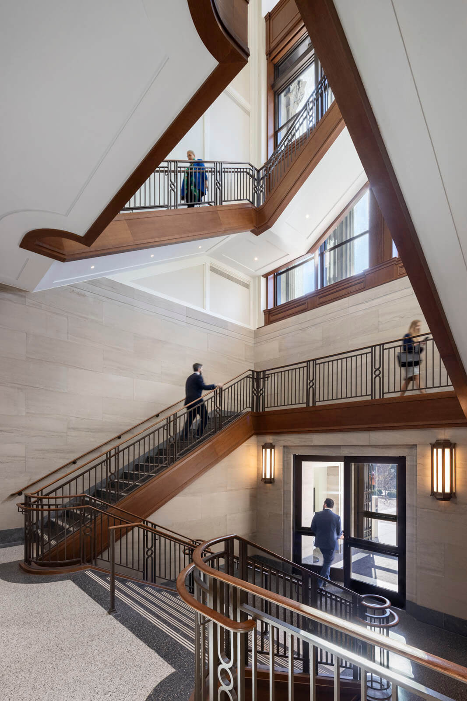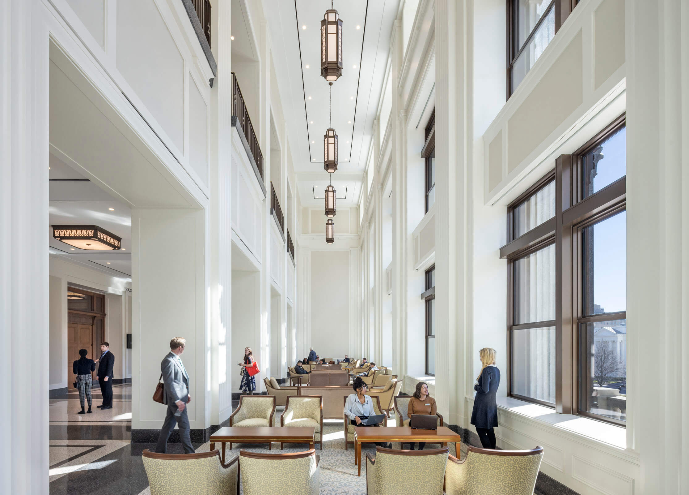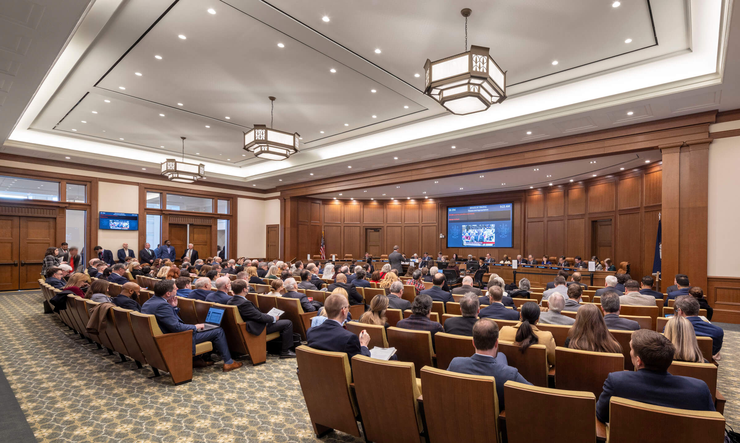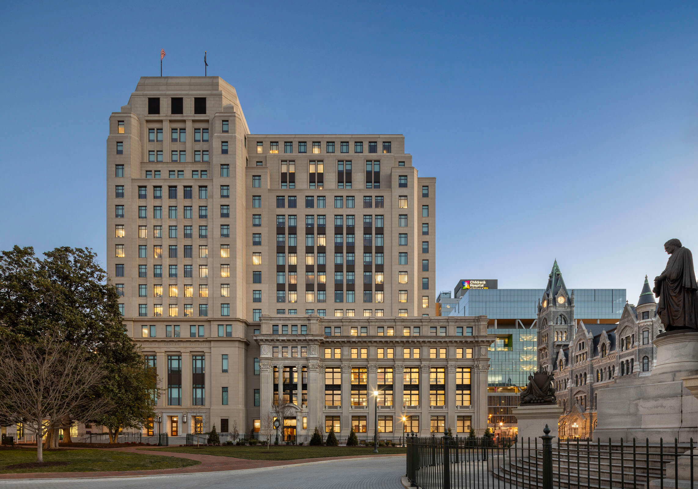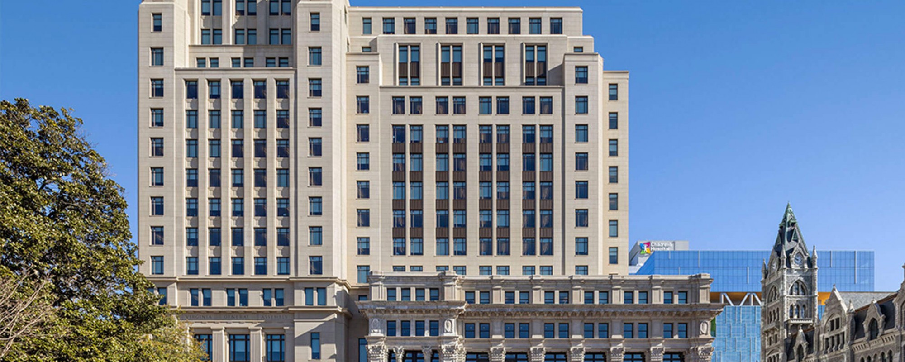
Commonwealth of Virginia General Assembly Building
The new General Assembly Building, replacing an existing jumble of buildings cobbled together over time, anchors the northwest corner of Capitol Square, the park surrounding Thomas Jefferson's Virginia statehouse, in downtown Richmond. Two historic facades of the Life Insurance Company of Virginia building (Clinton & Russell, 1912) will be preserved and integrated into the new building; our design carries cornice and datum lines from the historic facades across the new facades, framing a tripartite entrance portico facing the park and an identical entrance addressing Broad Street to the north.
A double-height elliptical lobby will connect entrances from the park and Broad Street, providing access to a business center and cafeteria with two large dining areas on the north and south sides of the building. A monumental stair will ascend to committee rooms on the second and third floors. From the fifth to the eleventh floors, offices for assembly members will wrap additional committee rooms; above, the tower will provide office suites for members of the Assembly and their aides. The three topmost floors will be reserved for members of the Senate Finance and House Appropriation committees.
