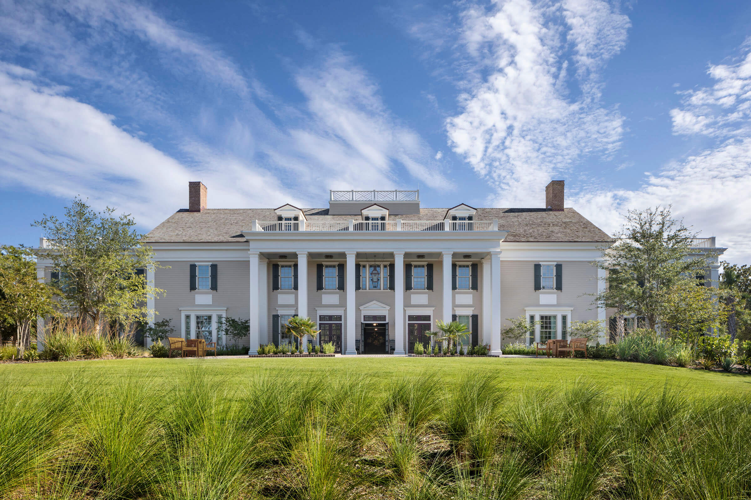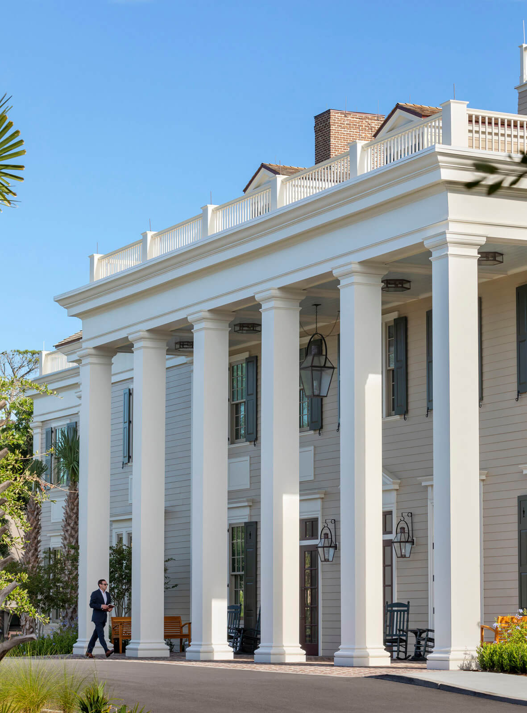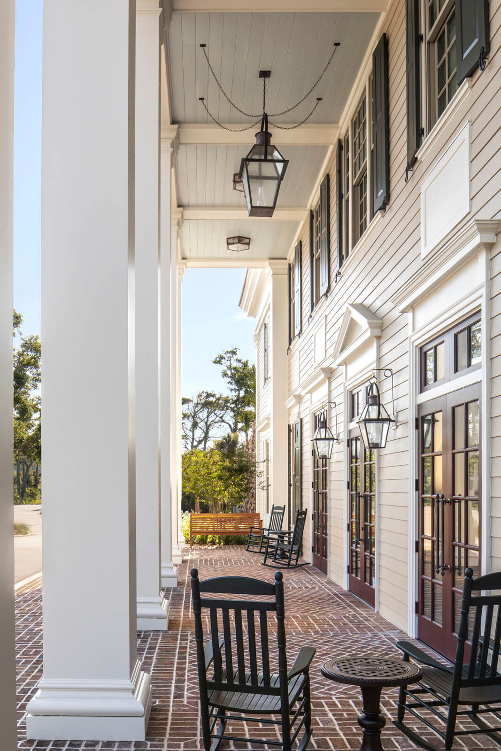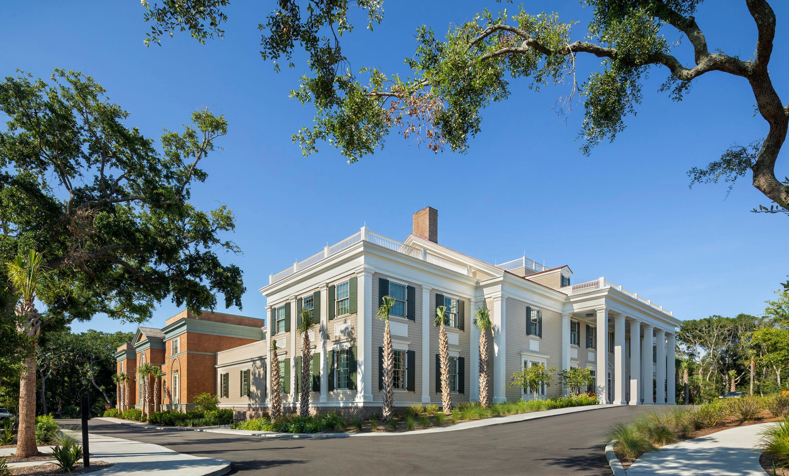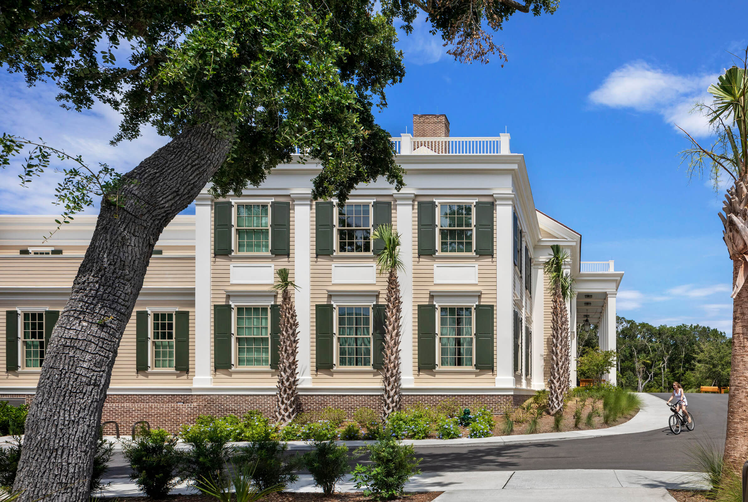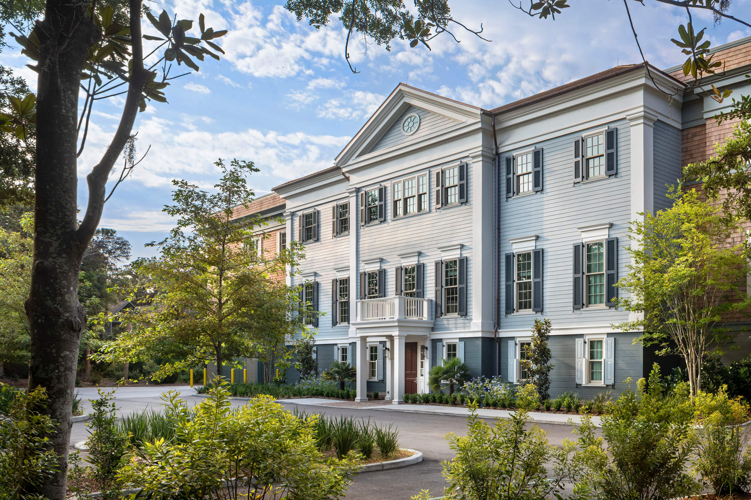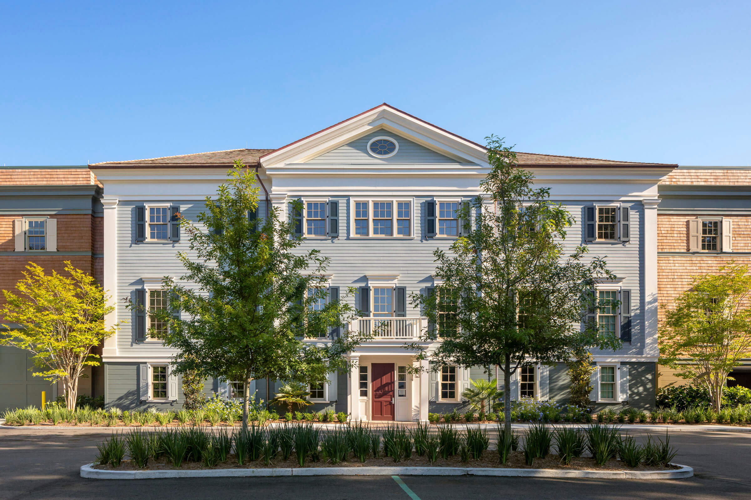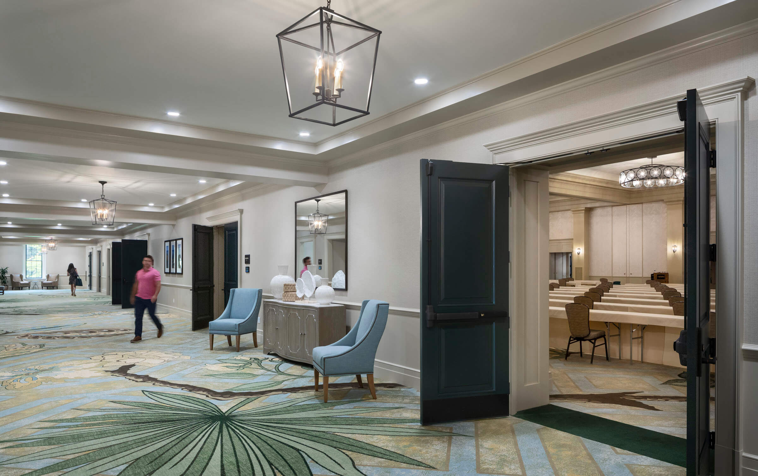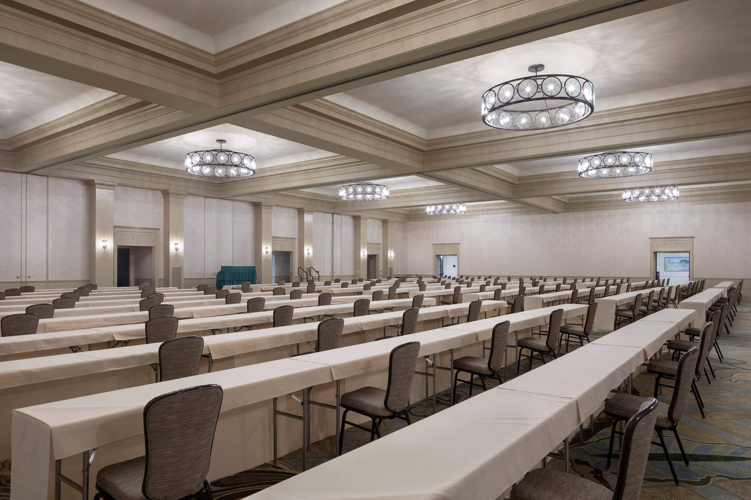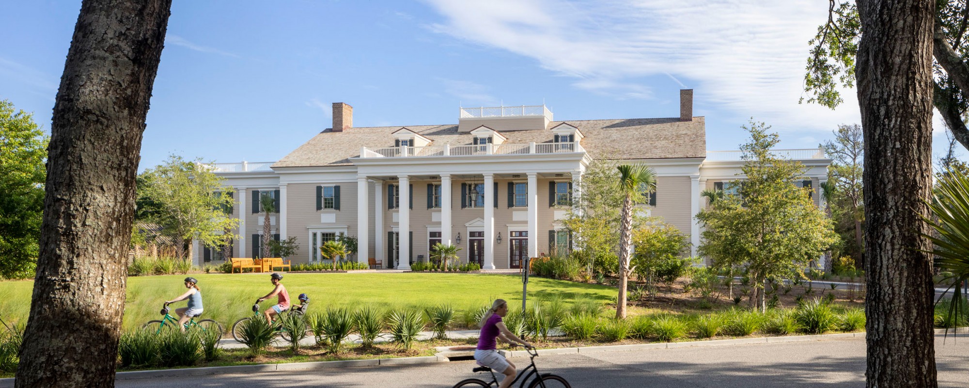
Conference Center
The new conference center at West Beach Village, combining the vernacular of both the Low Country and stately mansion architecture while also relating to the other buildings at West Beach Village, will replace the existing conference center at East Beach.
Angled to open a visual axis to the hotel, the main entrance is set atop a slightly inclined drive offering guests elevated views over the rolling landscape. On the west side of the building, the slope declines, passing a side entry porch on axis with the Villa Check-In, a separate building to the north where guests will check in upon arrival. Lower levels for parking will be integrated into the slope of the site.
A 10,000 square-foot core meeting room will accommodate up to 1,000 for a reception or general session and up to 600 for a banquet or classroom configuration. It is flanked by 11 smaller breakout rooms, several of which are further divisible by air walls. Administrative areas throughout the first and second floors will accommodate Kiawah Island Golf Resort employees.
