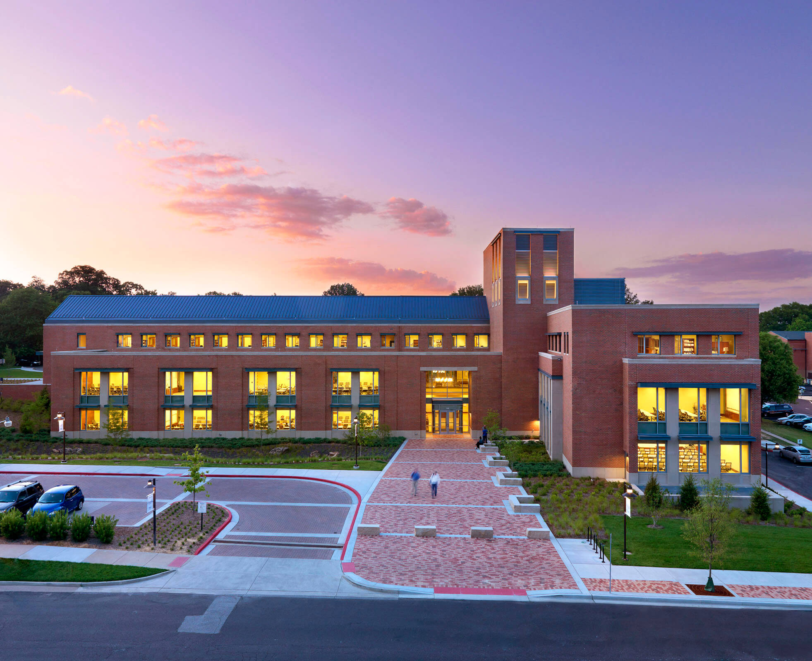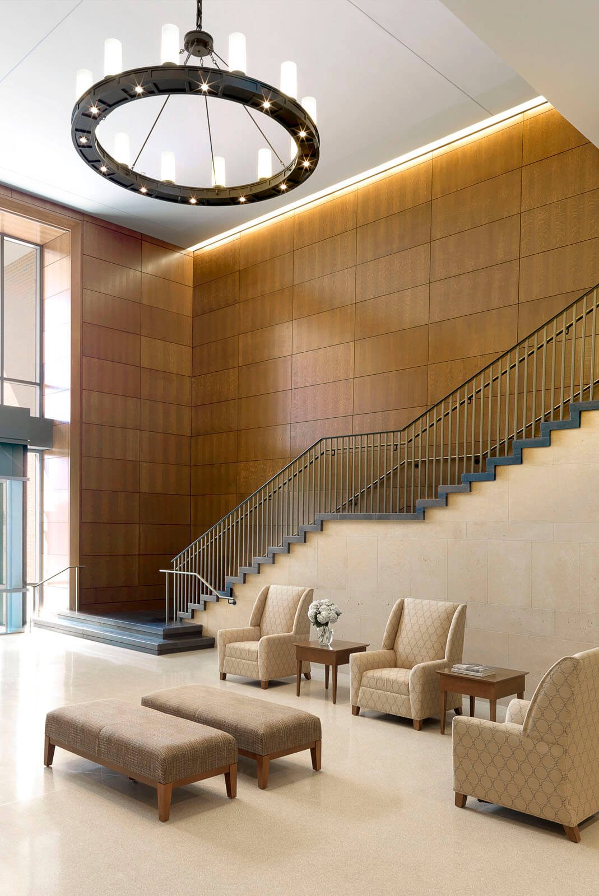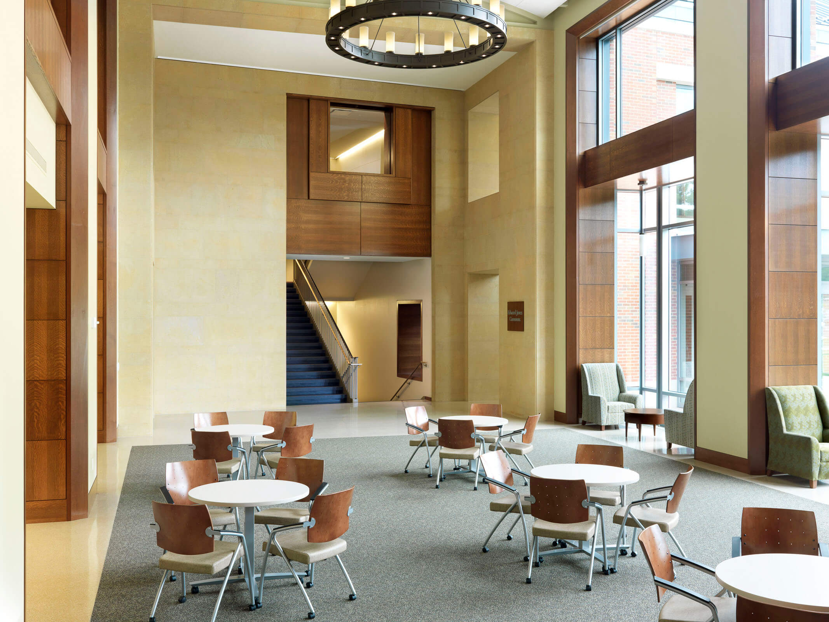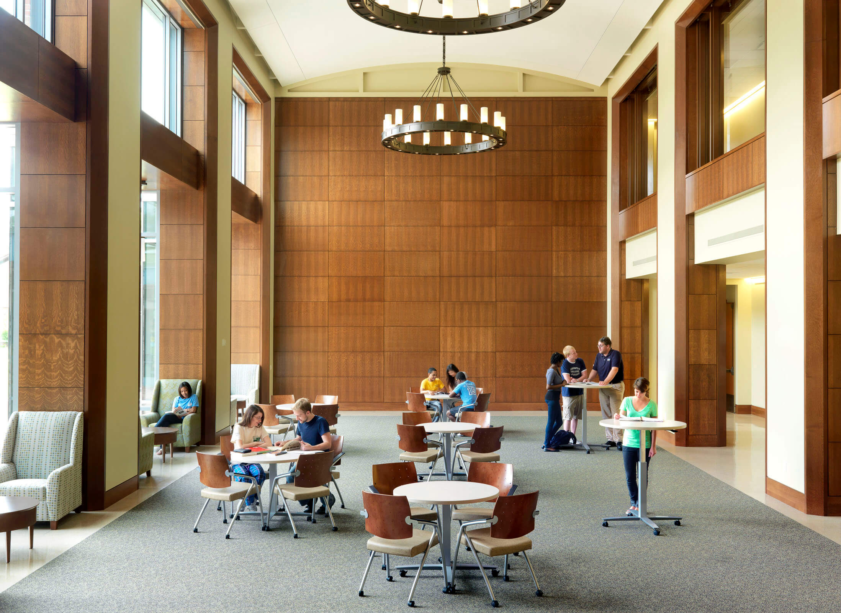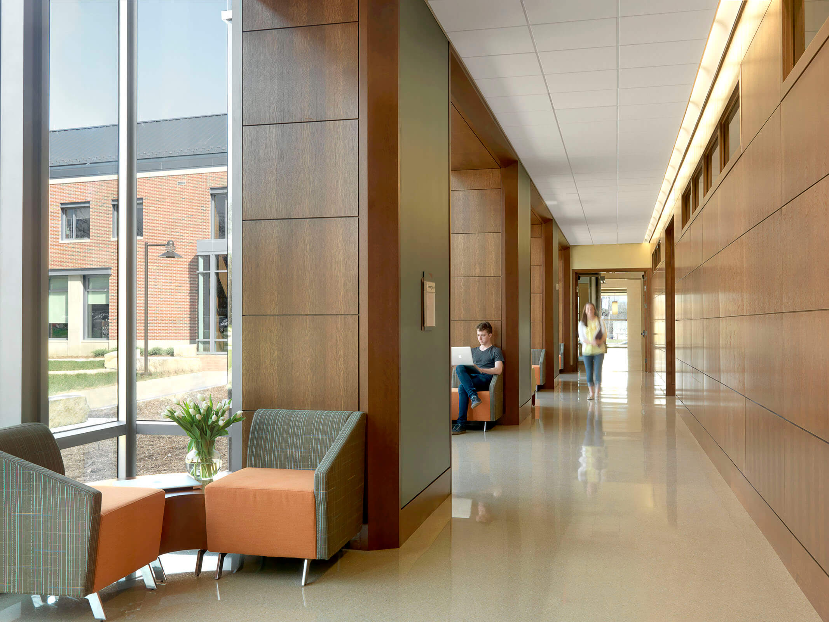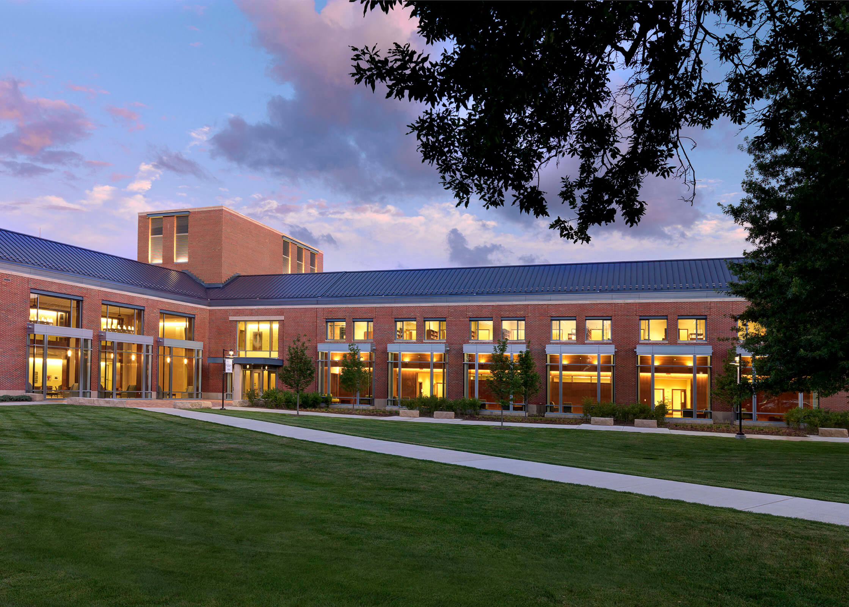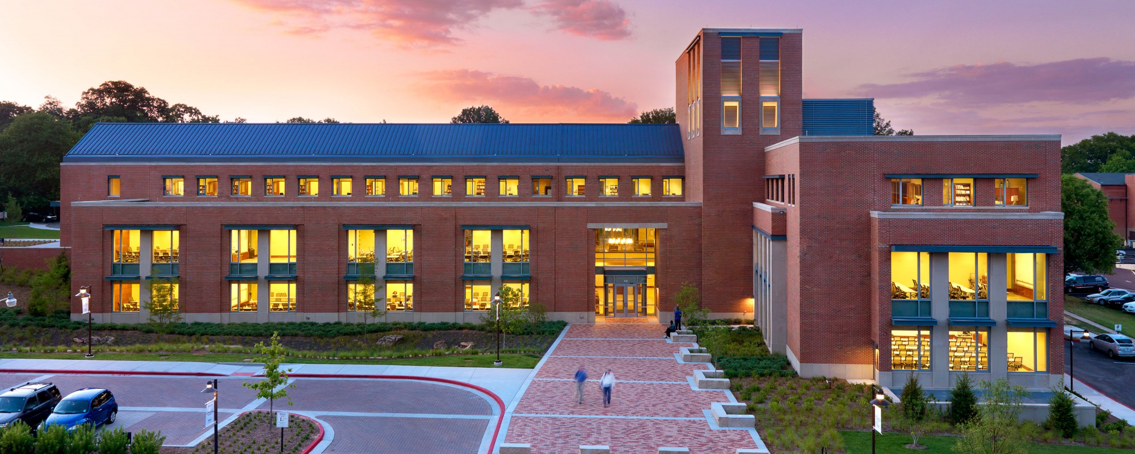
East Academic Building
The new home for the George Herbert Walker School of Business and Technology consolidates the University's graduate and undergraduate business programs. Located at the southeast corner of campus, the building defines a campus green space. Our firm prepared campus master plan guidelines for the precinct and designed the LEED Gold 95,000-square-foot, three-story building as the first of a new generation of academic buildings to surround the quadrangle. The East Academic Building also houses a 1,200-ton chiller plant in its basement that will serve future campus buildings.
The building negotiates a 14-foot change in grade with a double-height lobby that provides a drop-off and first-floor entry at Garden Avenue, a major campus thoroughfare to the south, and a second floor entrance from the East Quadrangle to the north.
Two wings set at a 96 degree angle conform to the geometry of the existing campus grid and frame the south and east sides of the new quadrangle. The intersection of the wings houses a two-story Commons, which serves as a collegial gathering space for business students and faculty, and offers views across the East Quadrangle to Webster Hall (George Barnett, 1915) beyond. An open stair to the south of the Commons connects all levels. Classrooms and seminar rooms are on the first and second floors. The Dean's suite, administrative offices for the Business School, and Centers for Excellence share the third floor with faculty offices.
The building is clad in a reddish brown brick with limestone trim and a painted metal roof. A glass curtain wall encloses the second floor gallery and Commons, allowing unobstructed views across the East Quadrangle. Landscaped roofs are used to control water run-off and summer heat gain. The central tower is a landmark for the Webster's campus; lighted from the inside at night, it becomes a distinguishing campus beacon.
The building negotiates a 14-foot change in grade with a double-height lobby that provides a drop-off and first-floor entry at Garden Avenue, a major campus thoroughfare to the south, and a second floor entrance from the East Quadrangle to the north.
Two wings set at a 96 degree angle conform to the geometry of the existing campus grid and frame the south and east sides of the new quadrangle. The intersection of the wings houses a two-story Commons, which serves as a collegial gathering space for business students and faculty, and offers views across the East Quadrangle to Webster Hall (George Barnett, 1915) beyond. An open stair to the south of the Commons connects all levels. Classrooms and seminar rooms are on the first and second floors. The Dean's suite, administrative offices for the Business School, and Centers for Excellence share the third floor with faculty offices.
The building is clad in a reddish brown brick with limestone trim and a painted metal roof. A glass curtain wall encloses the second floor gallery and Commons, allowing unobstructed views across the East Quadrangle. Landscaped roofs are used to control water run-off and summer heat gain. The central tower is a landmark for the Webster's campus; lighted from the inside at night, it becomes a distinguishing campus beacon.
