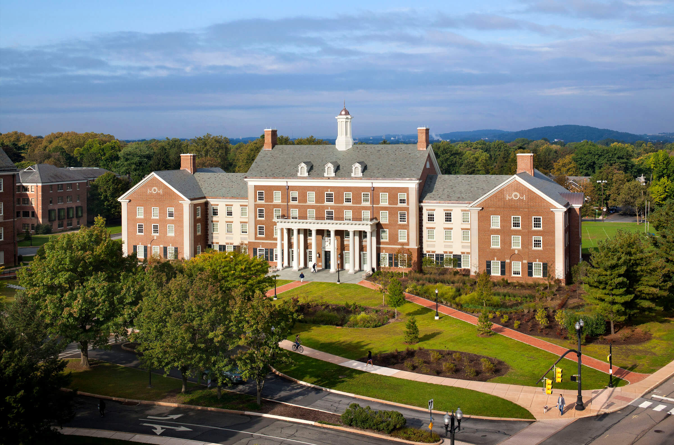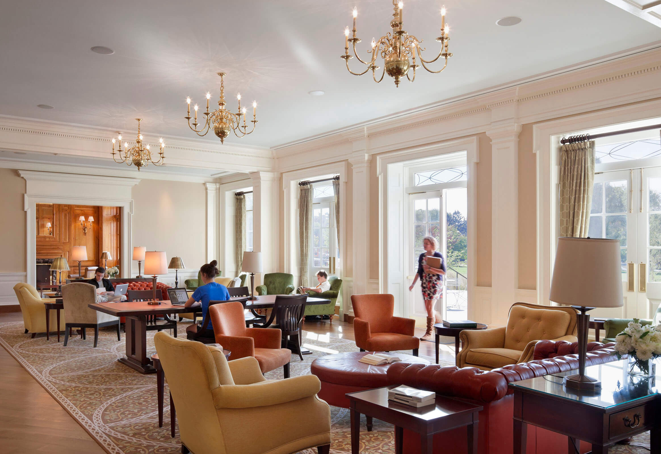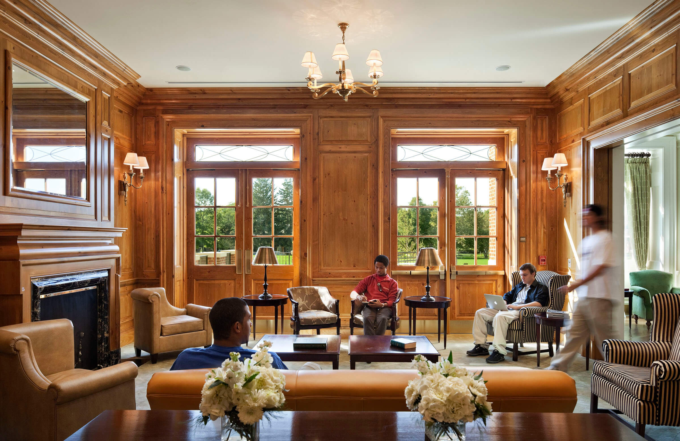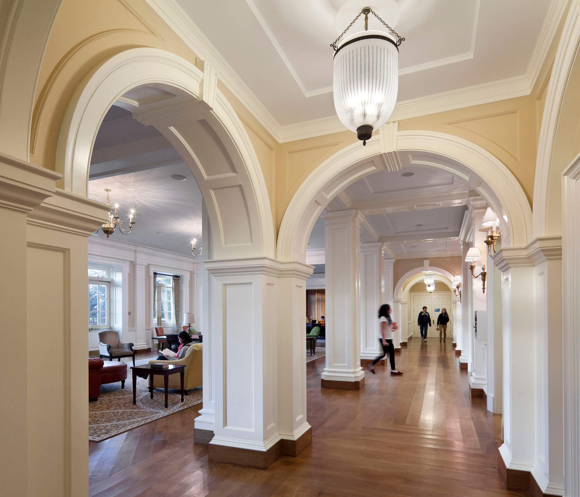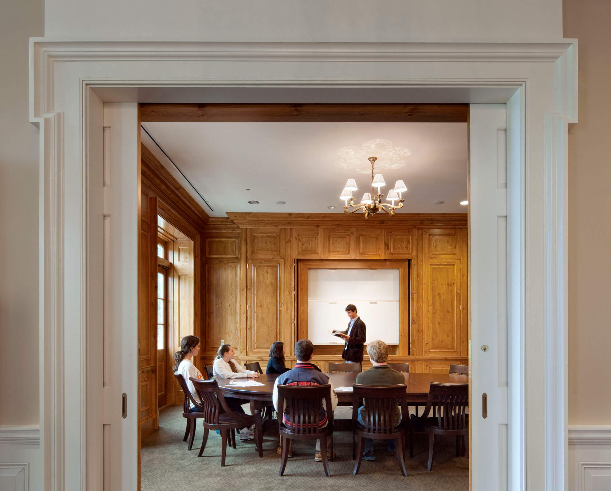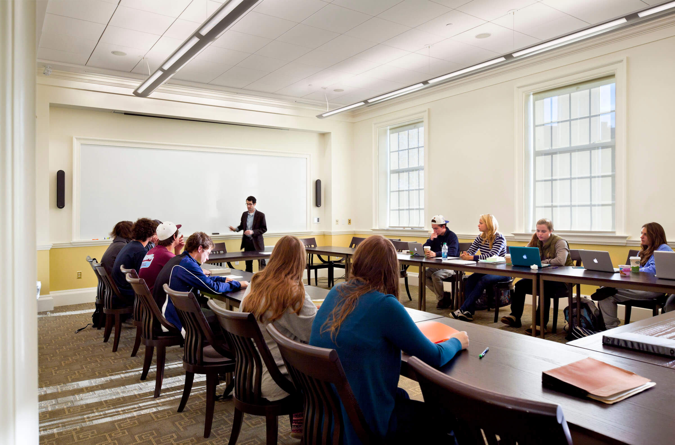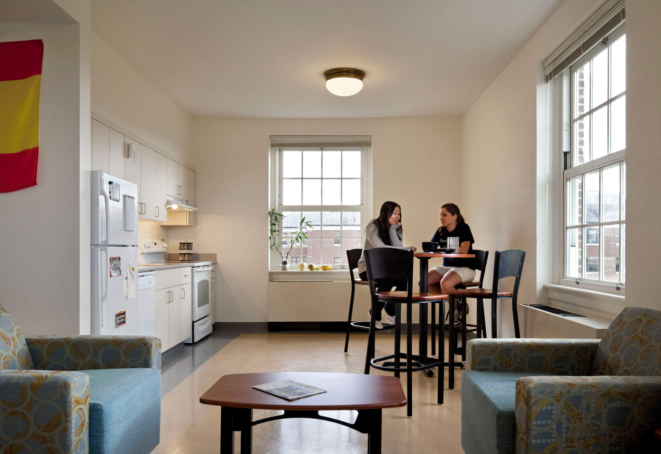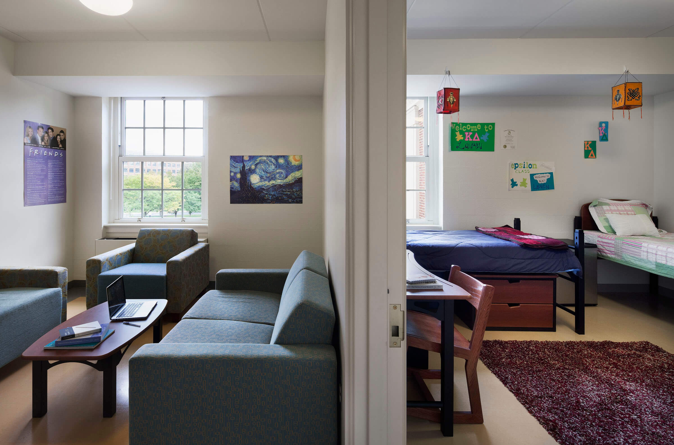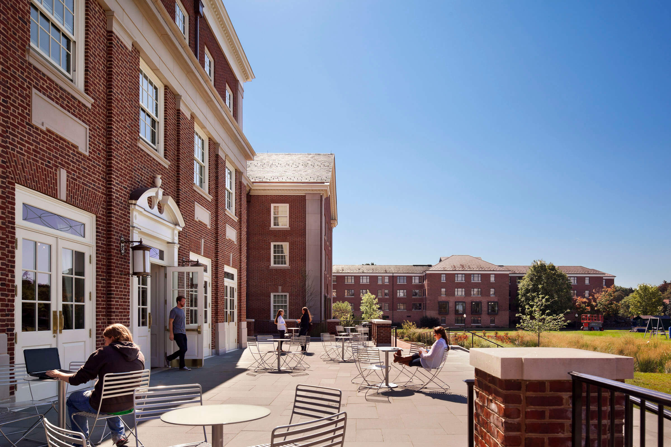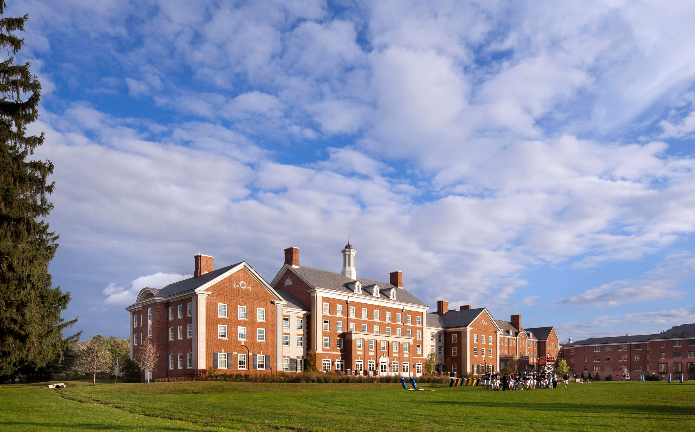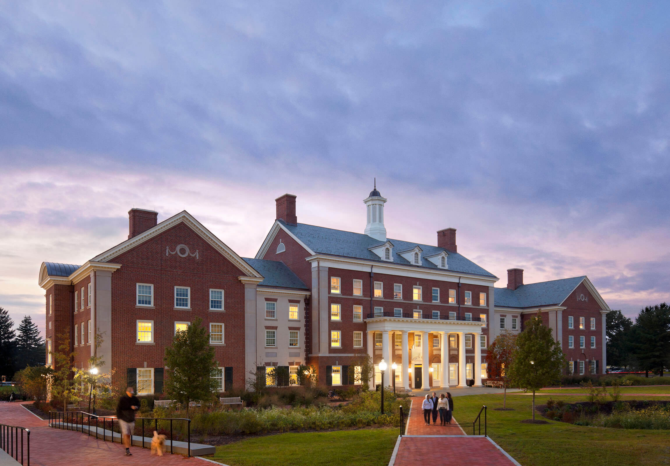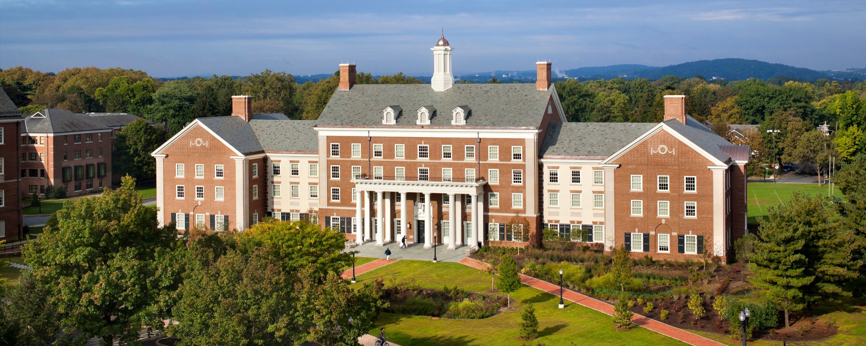
Franklin & Marshall College
Roschel College House occupies a site at the northwest edge of campus, adjacent to an existing intramural sports field and bounded on two sides by Harrisburg Pike and Race Avenue. This new building responds to the recently implemented campus master plan as well as a detailed study for a new, phased north residential quadrangle prepared by our office early in development. Roschel College House's main entrance faces east across a landscaped quadrangle that will be shared with a future Alumni Welcome Center.
The design of the four-storey, 63,000-gross-square-foot building carries forward the heritage of architect Charles Z. Klauder's much loved Georgian buildings on campus in its simply-massed expression of red brick, stone, painted wood trim, and slate roof. The building houses nearly 200 students distributed in doubles, suites, and apartments. Common spaces are on the ground floor opening out onto a west-facing terrace.
The design of the four-storey, 63,000-gross-square-foot building carries forward the heritage of architect Charles Z. Klauder's much loved Georgian buildings on campus in its simply-massed expression of red brick, stone, painted wood trim, and slate roof. The building houses nearly 200 students distributed in doubles, suites, and apartments. Common spaces are on the ground floor opening out onto a west-facing terrace.
