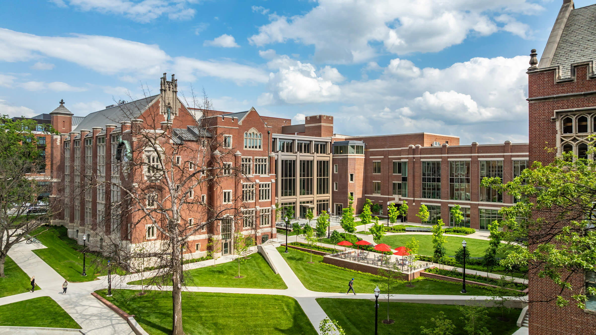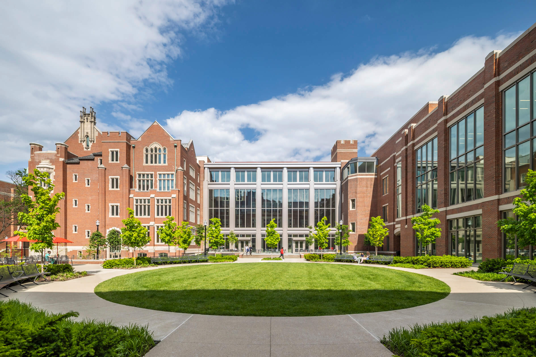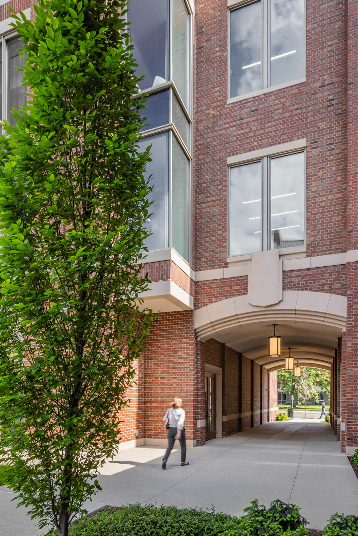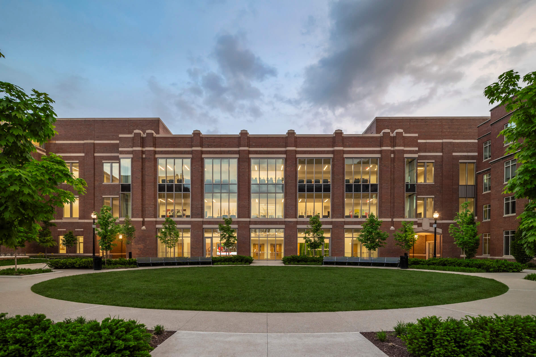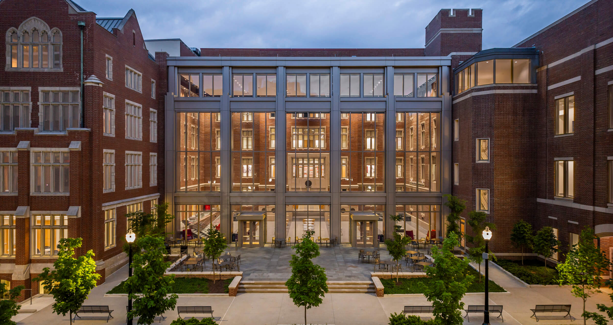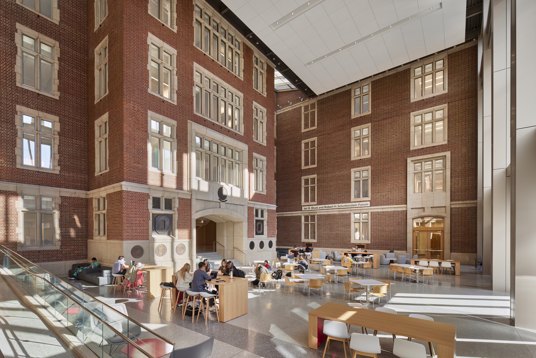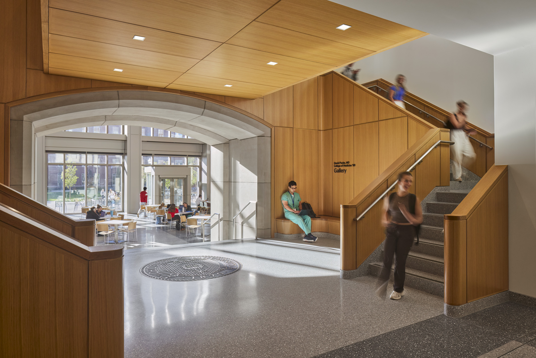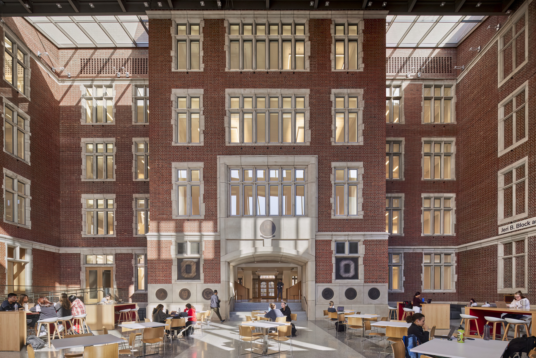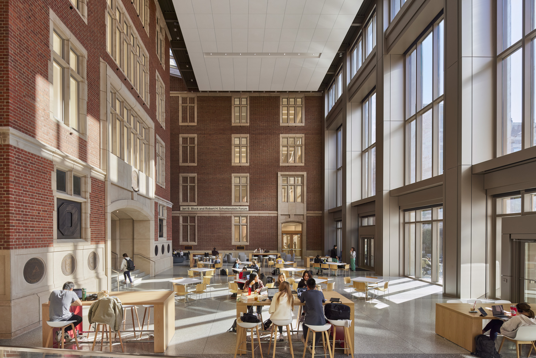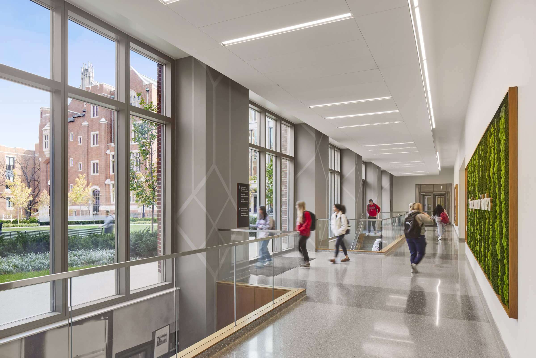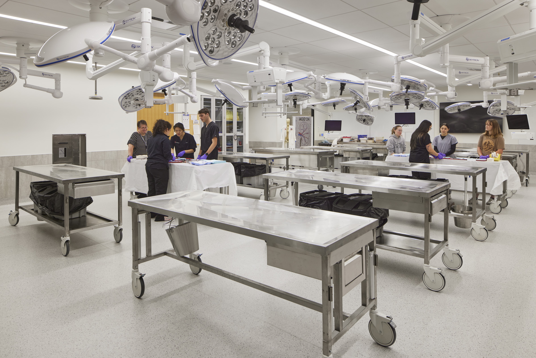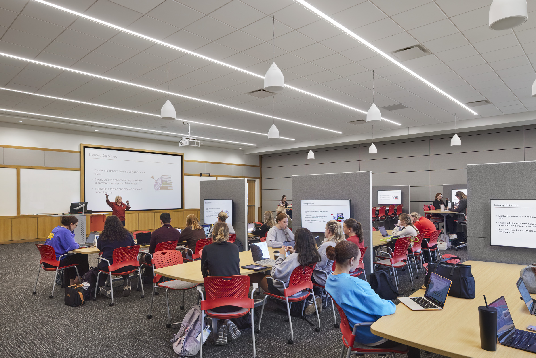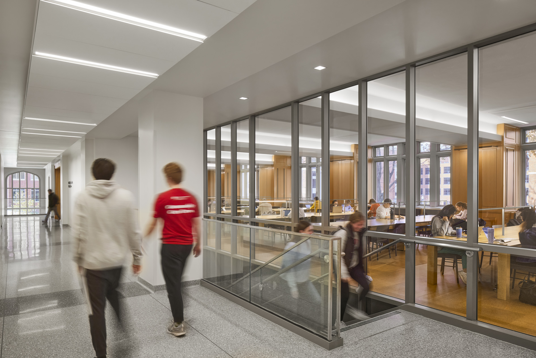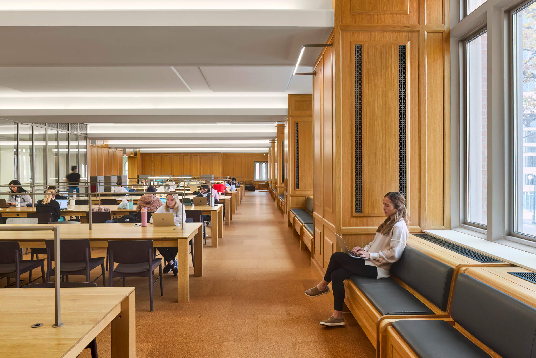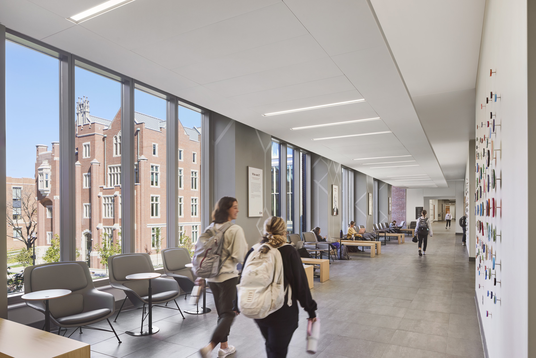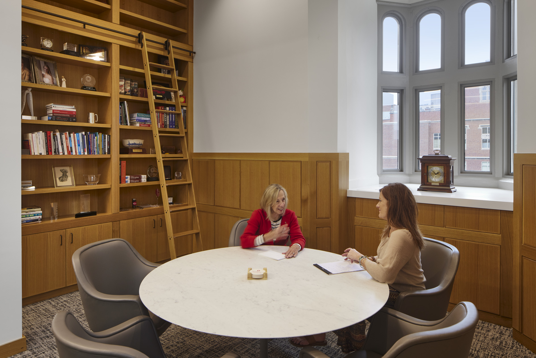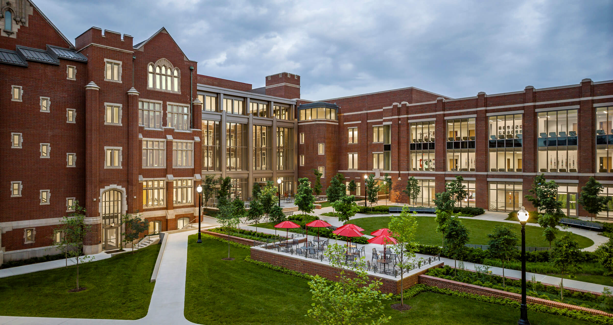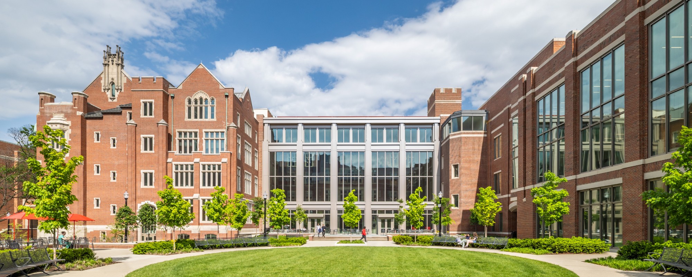
Hamilton Hall
The Ohio State University’s Interdisciplinary Health Sciences Center was a multiphase project that included a 120,000-square-foot renovation of Hamilton Hall and construction of a new 100,000-square-foot building. The building provides upgraded and flexible facilities to create a collaborative campus for interprofessional education throughout the Health Sciences.
The project demolished portions of Starling-Loving Hall and Fry Bridge to allow a new building along 10th Ave. that creates a quadrangle featuring green space.
Programmatic space included 33 interdisciplinary, state-of-the-art classrooms, each with new teaching technology, including virtual reality and enhanced anatomy and surgical practice labs, 6,000-square-foot informal learning space, and a 125-seat grand reading room.
