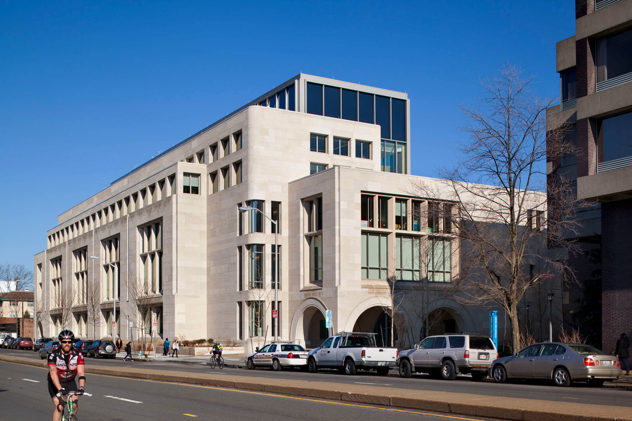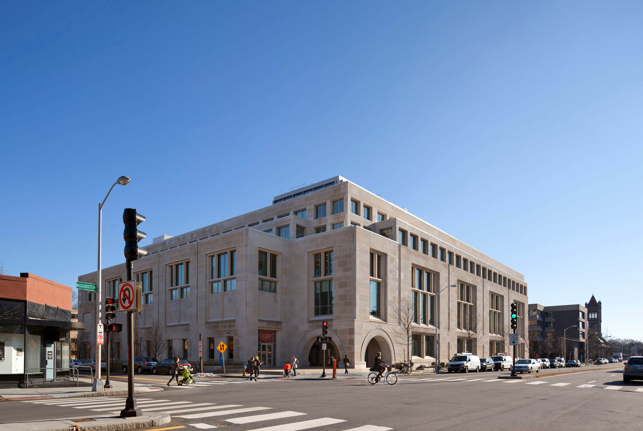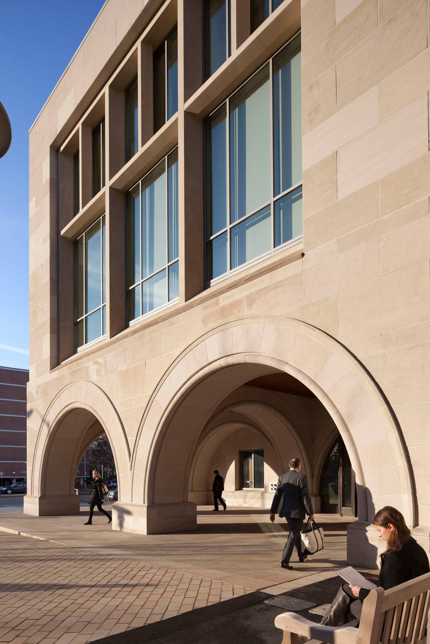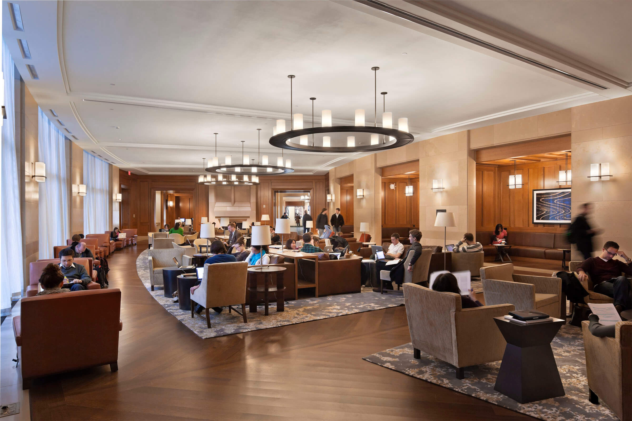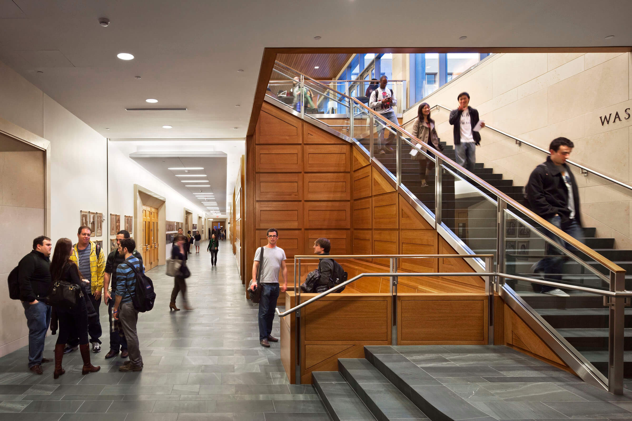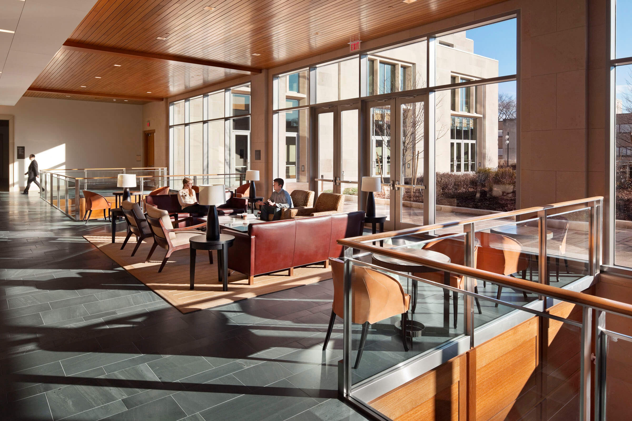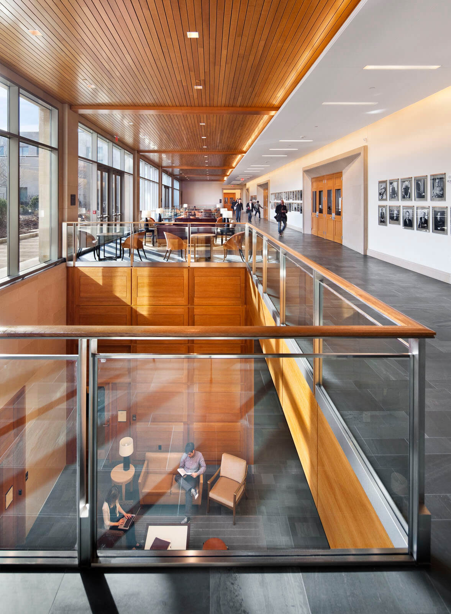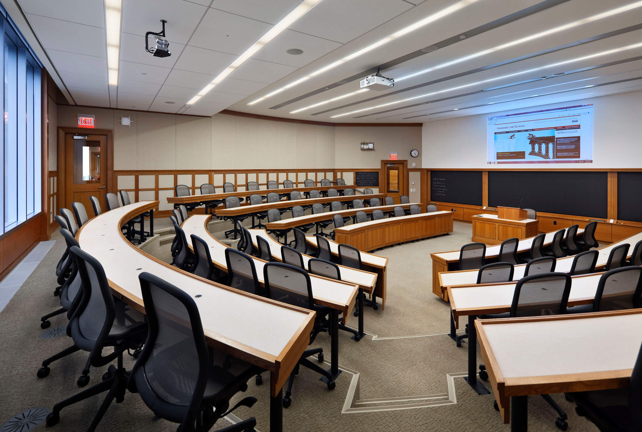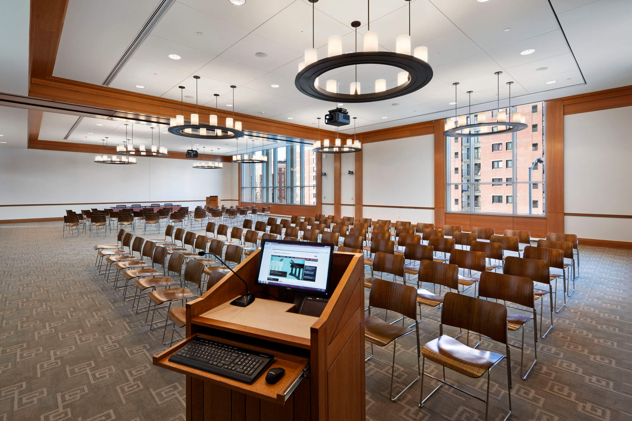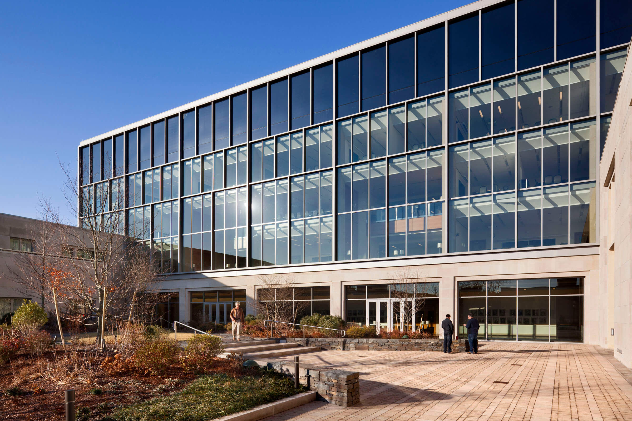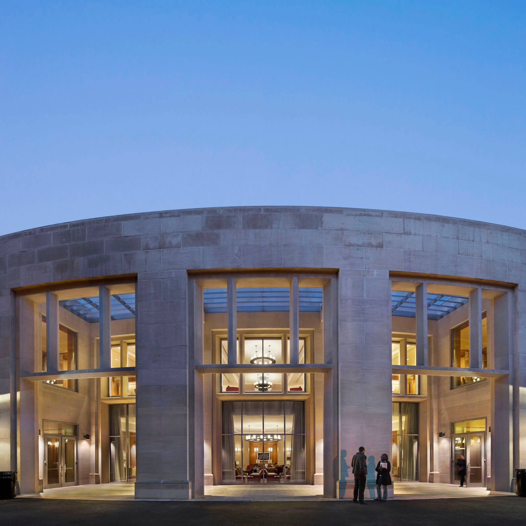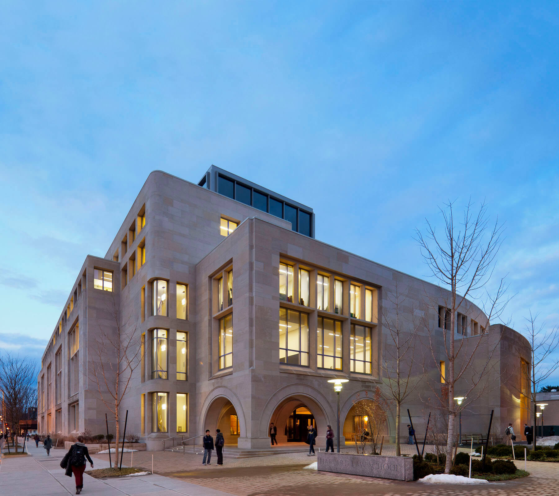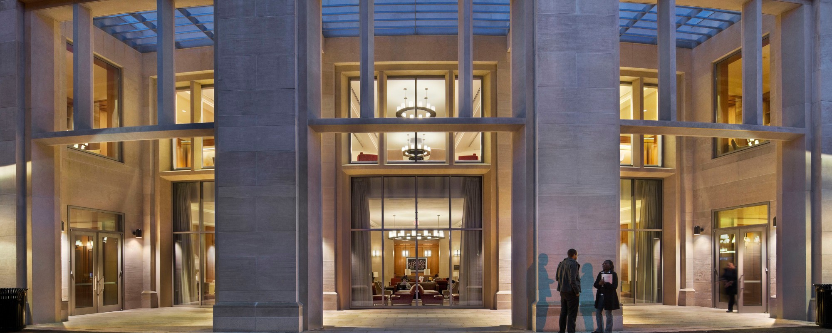
Harvard Law School
Our facilities master plan for the Harvard Law School's 17-building campus led into our design for the first phase of construction: the LEED Gold 266,000-gross-square-foot Wasserstein Hall, Caspersen Student Center, and Clinical Wing, housing classrooms, legal clinics, an 875-seat conference center, and a campus center, all above a 700-car underground parking garage.
The building's three wings form a "C" wrapping around a landscaped courtyard raised to the second level to conceal a ground-level loading dock. An east-facing glass wall that opens to the courtyard brings light into a double-height main gallery. The building's south wing connects to Harkness Commons (Walter Gropius, 1951) and opens to a new quadrangle created through the partial demolition of Pound Hall (Benjamin Thompson Associates, 1969).
Variegated limestone facades with large, deeply-recessed windows and arched entrance porches take cues from the many strands of the Law School's architectural legacy, which ranges from H.H. Richardson's Austin Hall (1883) to the cool monumental Classicism of Langdell Hall (Shepley, Bulfinch & Abbott, 1928) and the golden buff palette of the adjacent International-style Gropius buildings.
The building's three wings form a "C" wrapping around a landscaped courtyard raised to the second level to conceal a ground-level loading dock. An east-facing glass wall that opens to the courtyard brings light into a double-height main gallery. The building's south wing connects to Harkness Commons (Walter Gropius, 1951) and opens to a new quadrangle created through the partial demolition of Pound Hall (Benjamin Thompson Associates, 1969).
Variegated limestone facades with large, deeply-recessed windows and arched entrance porches take cues from the many strands of the Law School's architectural legacy, which ranges from H.H. Richardson's Austin Hall (1883) to the cool monumental Classicism of Langdell Hall (Shepley, Bulfinch & Abbott, 1928) and the golden buff palette of the adjacent International-style Gropius buildings.
